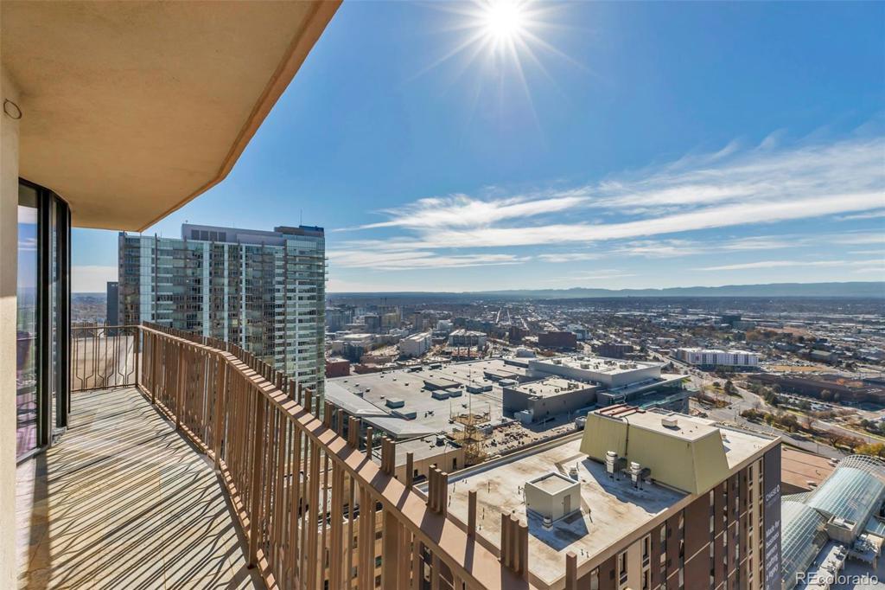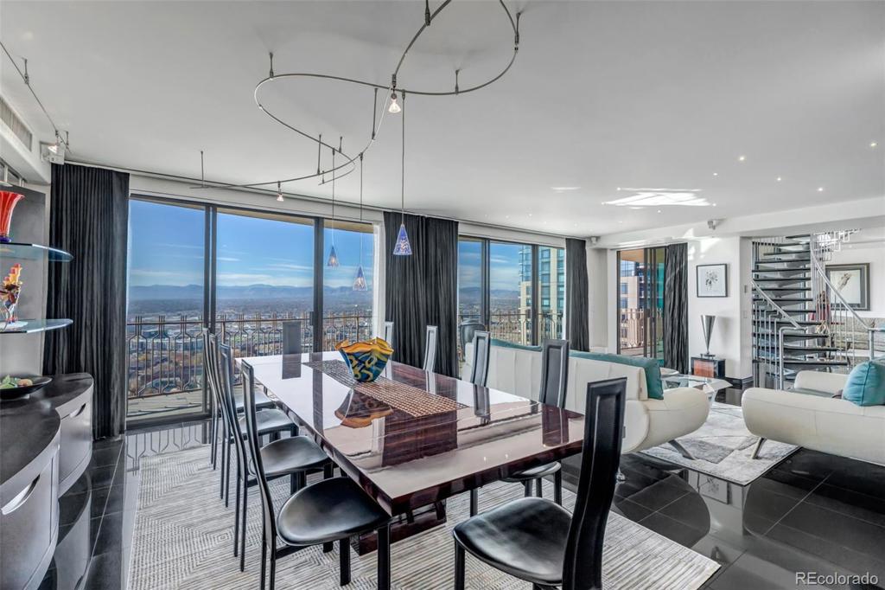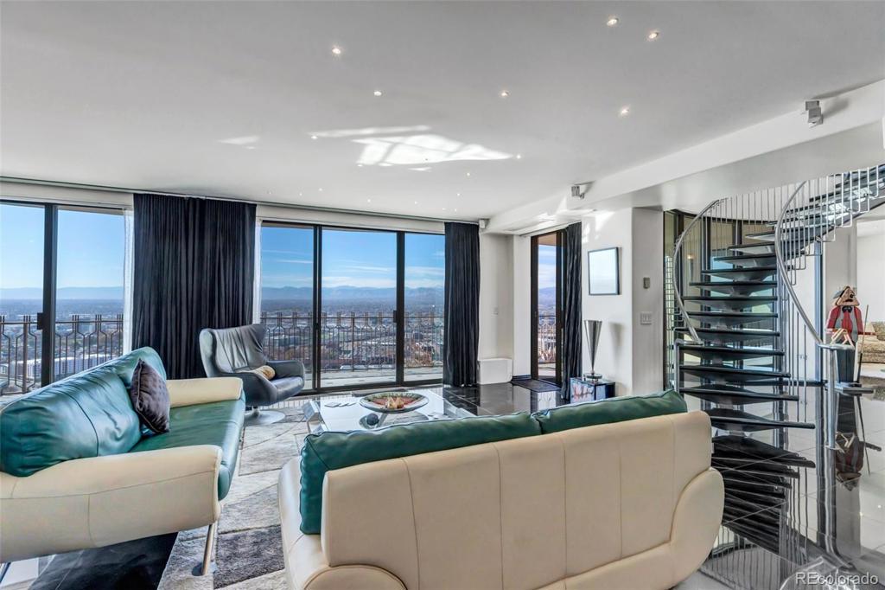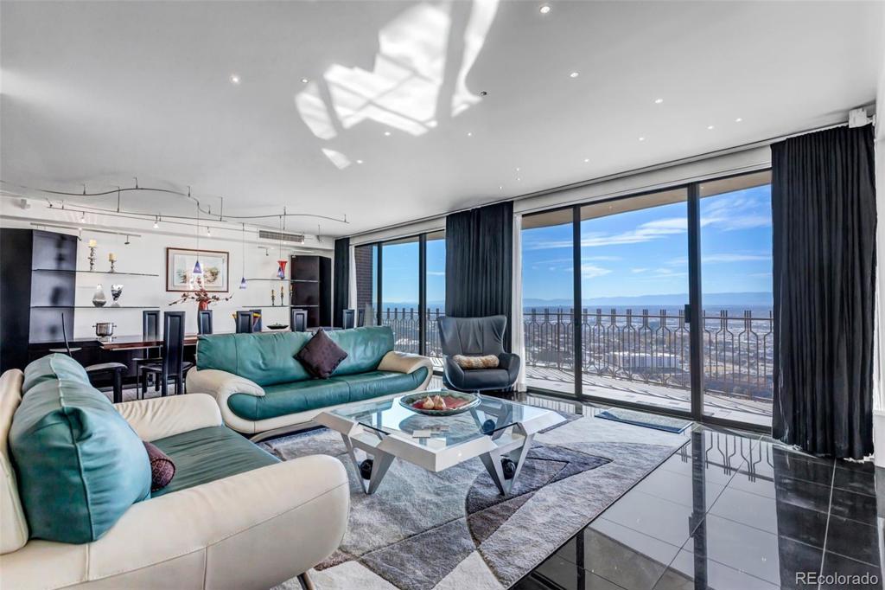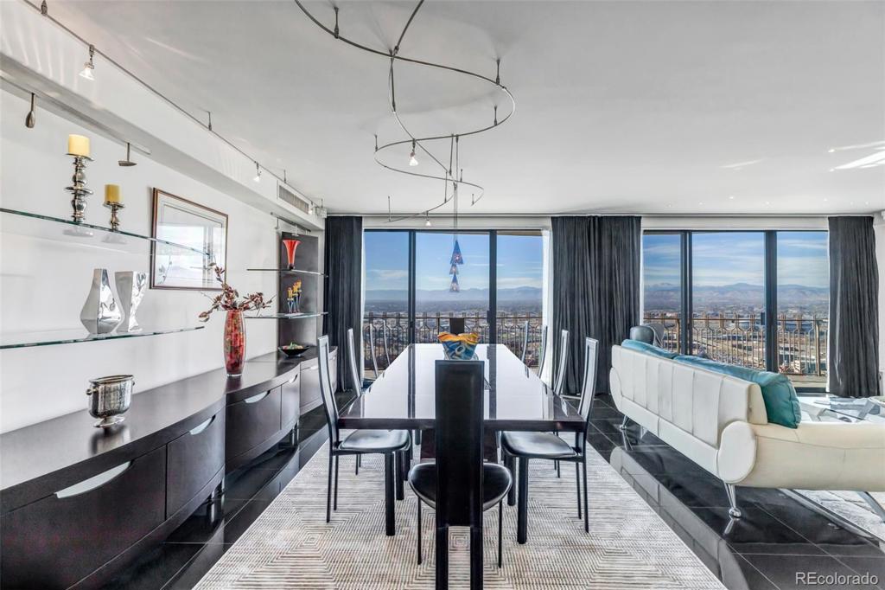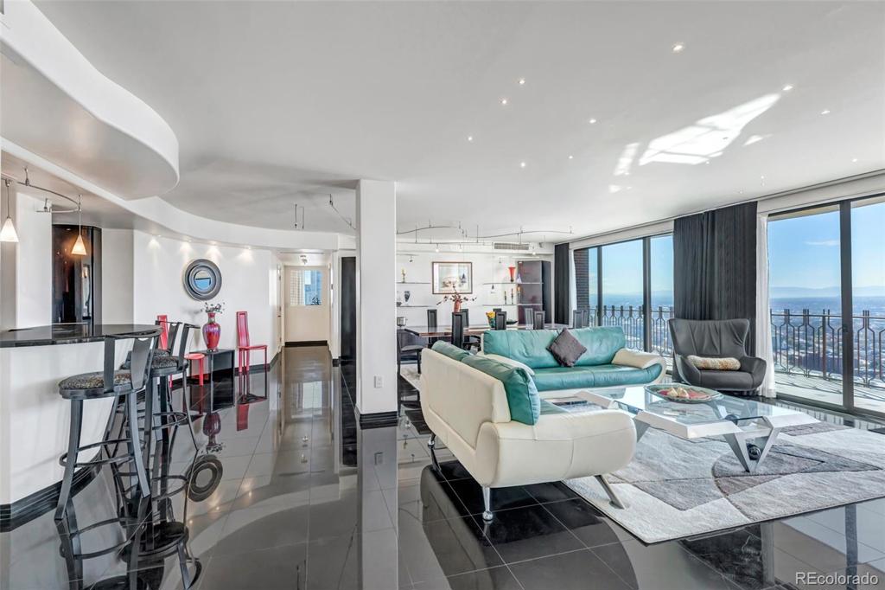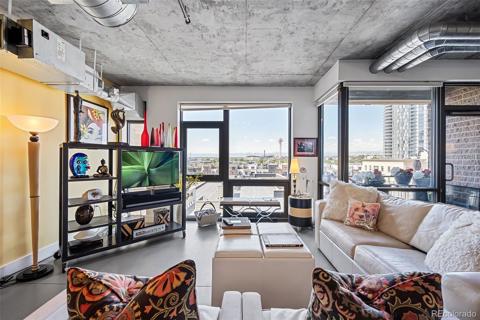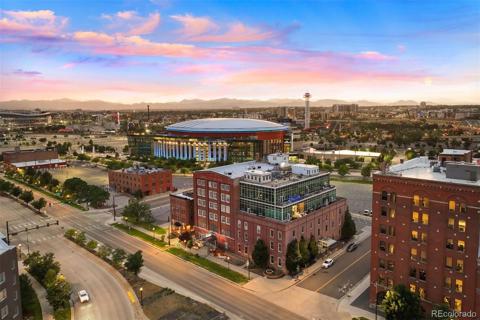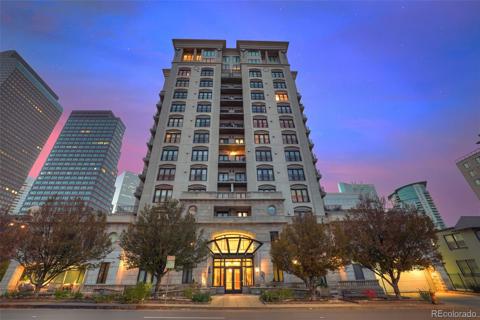1020 15th Street #42D
Denver, CO 80202 — Denver County — Downtown NeighborhoodCondominium $1,700,000 Active Listing# 3104094
3 beds 4 baths 3592.00 sqft 1967 build
Property Description
Luxury Live Auction! Bidding to start from $1,700,000.00!
Must see drone tour of this beautiful home. Enjoy breathtaking vistas of the Front Range from the 42nd and 43rd floor of this exceptional Penthouse condo. This stunning three-bedroom, four-bathroom Penthouse in Denver boasts just under 3,600 square feet of luxurious living space with breathtaking panoramic views of the Colorado landscape. This one-of-a-kind 2-story residence features top-tier finishes, state of the art appliances and meticulous attention to detail throughout. The spacious layout, coupled with exclusive amenities makes this Penthouse a rare gem in the Denver Real Estate market. This unique two-story masterpiece has been meticulously designed with every detail tailored by the seller. Italian black marble floors magnificently capture the outdoor scenery by day, while custom lighting transforms the space by night. Galaxy black granite countertops and high-gloss Irpinia cabinets harmonize throughout the home. Faux-painted ceiling alcoves and Venetian plaster-adorned walls adorn the primary living areas. The open modern design features a spacious central area with soaring vaulted ceilings. A masterfully crafted floating staircase leads to an expansive master suite, complete with a loft, 5-piece bath, walk-in closet, and a generous balcony on the 43rd floor. On the main floor, you'll find guest and family living spaces, including a bedroom with a full bath and balcony, as well as a second bedroom with a spacious 3/4 bath. This exclusive downtown residence comes with the rare offering of THREE parking spaces. You won't find another beautiful, breathtaking property anywhere, copy and paste the link below for the spectacular drone view. https://youtu.be/u5HnNlYpI5U
Listing Details
- Property Type
- Condominium
- Listing#
- 3104094
- Source
- REcolorado (Denver)
- Last Updated
- 11-21-2024 11:16pm
- Status
- Active
- Off Market Date
- 11-30--0001 12:00am
Property Details
- Property Subtype
- Condominium
- Sold Price
- $1,700,000
- Original Price
- $2,200,000
- Location
- Denver, CO 80202
- SqFT
- 3592.00
- Year Built
- 1967
- Bedrooms
- 3
- Bathrooms
- 4
- Levels
- Two
Map
Property Level and Sizes
- Lot Features
- Central Vacuum, Eat-in Kitchen, Five Piece Bath, Jet Action Tub, Open Floorplan, Primary Suite, Sound System, Vaulted Ceiling(s), Wired for Data
- Common Walls
- End Unit
Financial Details
- Previous Year Tax
- 8384.00
- Year Tax
- 2022
- Is this property managed by an HOA?
- Yes
- Primary HOA Name
- Brooks Tower HOA
- Primary HOA Phone Number
- 303-629-7200
- Primary HOA Amenities
- Clubhouse, Fitness Center, Pool
- Primary HOA Fees Included
- Reserves, Heat, Insurance, Maintenance Structure, Sewer, Snow Removal, Trash, Water
- Primary HOA Fees
- 1574.83
- Primary HOA Fees Frequency
- Monthly
Interior Details
- Interior Features
- Central Vacuum, Eat-in Kitchen, Five Piece Bath, Jet Action Tub, Open Floorplan, Primary Suite, Sound System, Vaulted Ceiling(s), Wired for Data
- Appliances
- Cooktop, Dishwasher, Dryer, Microwave, Refrigerator, Washer, Wine Cooler
- Laundry Features
- Common Area, In Unit
- Electric
- Central Air
- Flooring
- Stone
- Cooling
- Central Air
- Heating
- Forced Air, Hot Water
- Utilities
- Cable Available, Electricity Connected
Exterior Details
- Features
- Balcony, Elevator, Gas Grill
- Lot View
- City
- Water
- Public
- Sewer
- Public Sewer
Garage & Parking
- Parking Features
- Concrete
Exterior Construction
- Roof
- Rolled/Hot Mop
- Construction Materials
- Brick, Concrete
- Exterior Features
- Balcony, Elevator, Gas Grill
- Window Features
- Double Pane Windows, Skylight(s)
- Security Features
- Security Entrance
- Builder Source
- Public Records
Land Details
- PPA
- 0.00
- Road Responsibility
- Public Maintained Road
- Road Surface Type
- Paved
- Sewer Fee
- 0.00
Schools
- Elementary School
- Greenlee
- Middle School
- Greenlee
- High School
- West
Walk Score®
Listing Media
- Virtual Tour
- Click here to watch tour
Contact Agent
executed in 3.255 sec.




