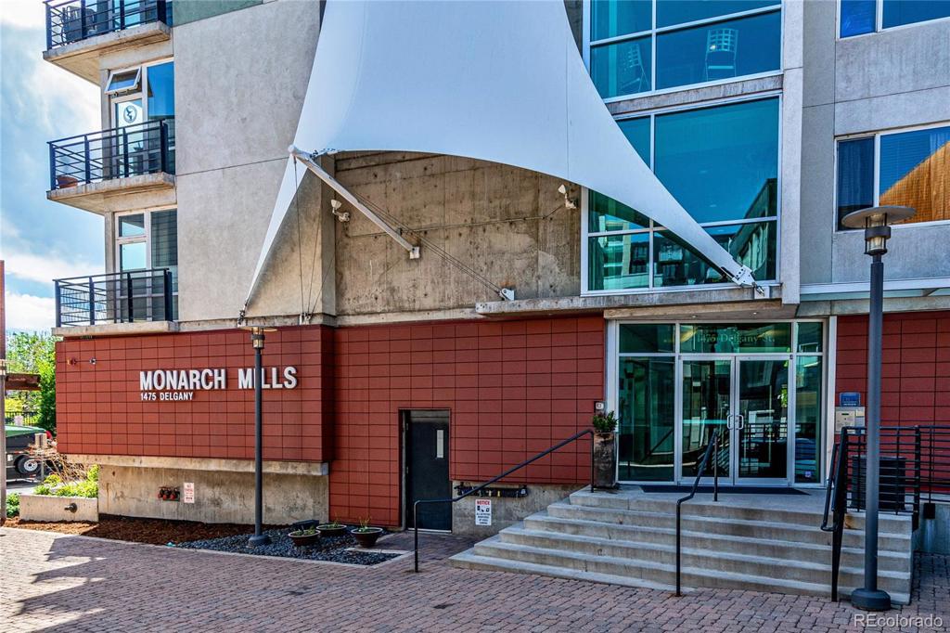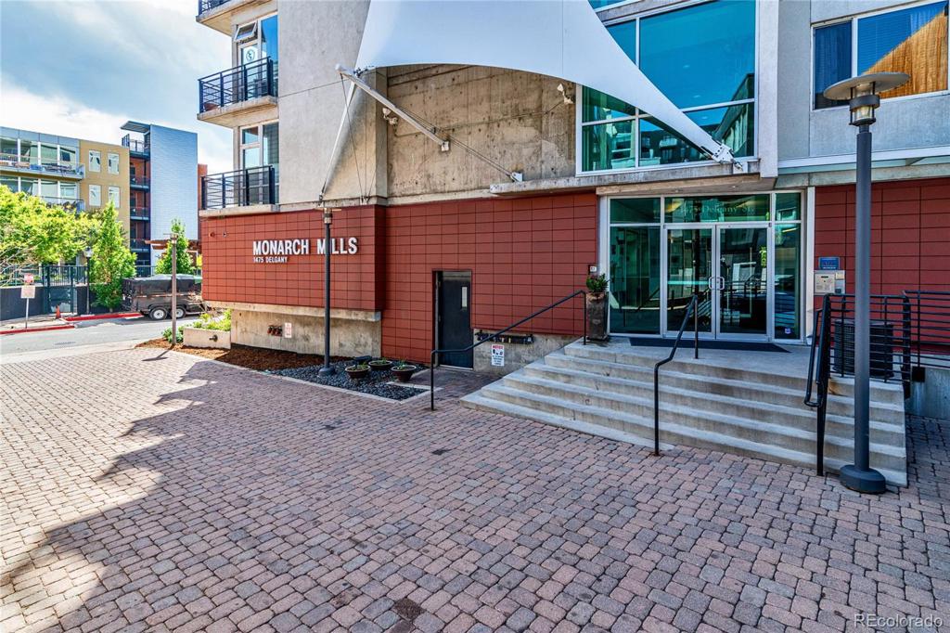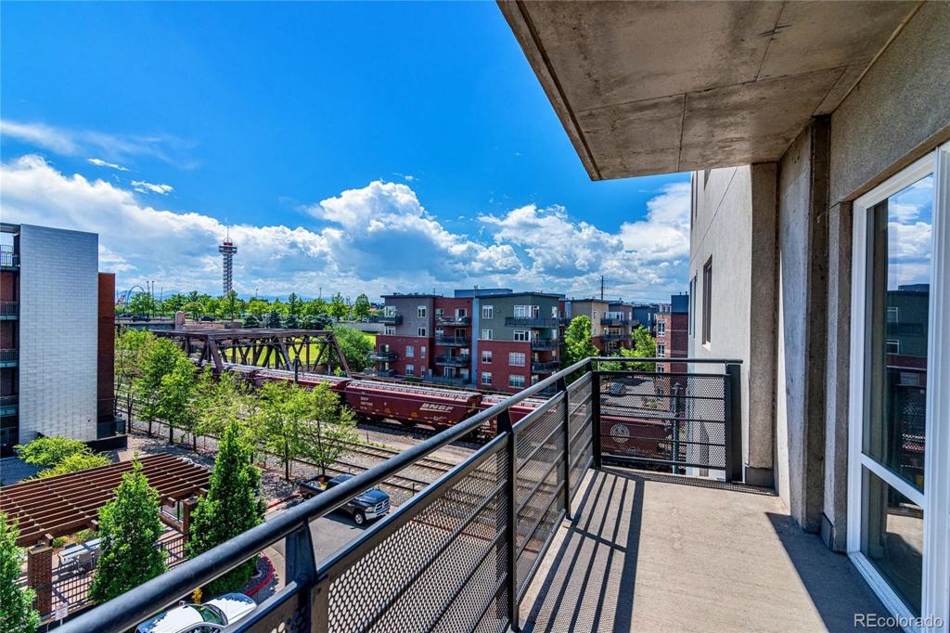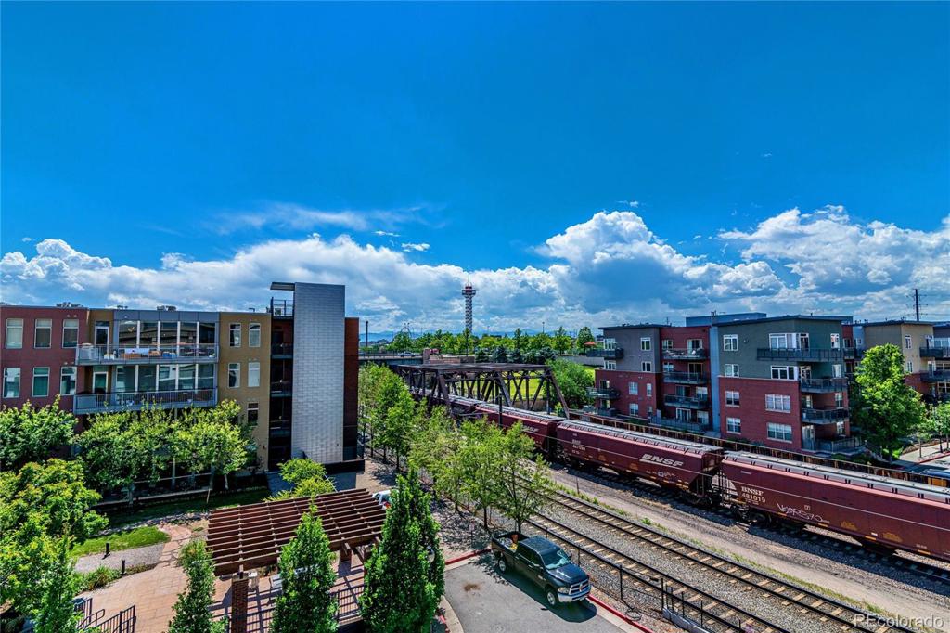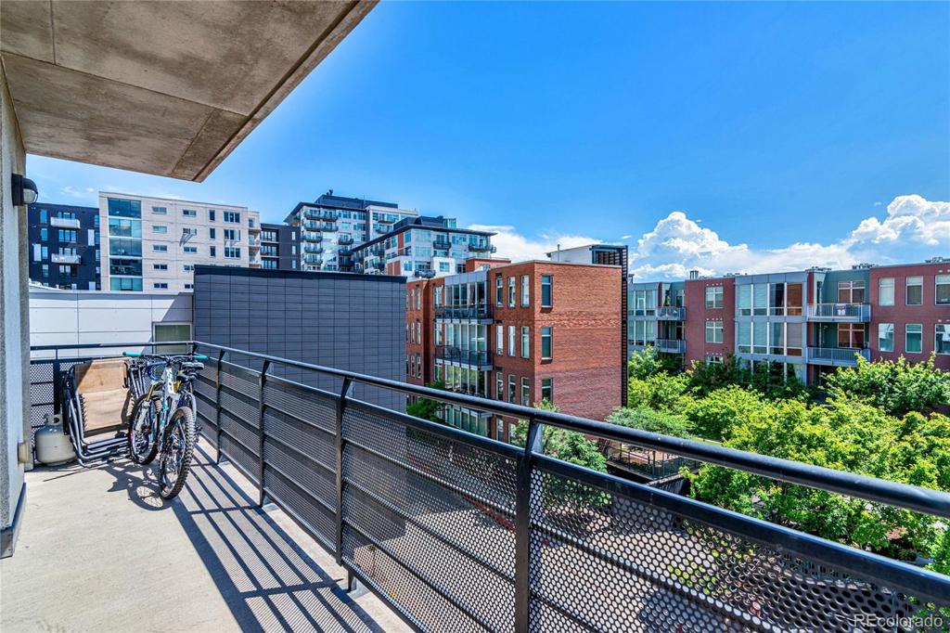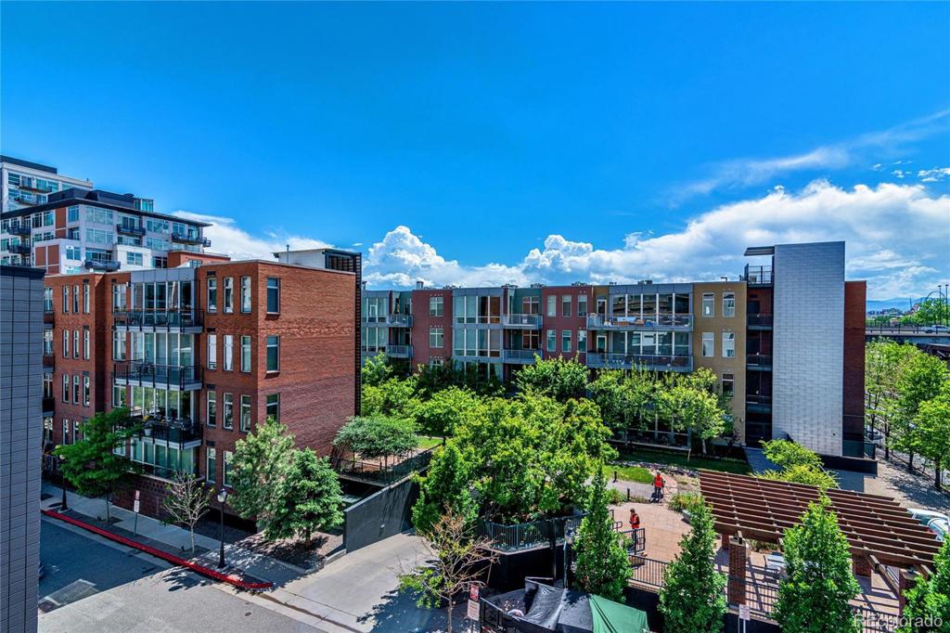1475 Delgany Street #401
Denver, CO 80202 — Denver County — Lodo NeighborhoodCondominium $416,445 Sold Listing# 7051829
2 beds 2 baths 1200.00 sqft Lot size: 14729.00 sqft 0.34 acres 2005 build
Updated: 03-09-2024 09:00pm
Property Description
Experience the excitement of living in Downtown Denver! This is an Income-Restricted home; with only 5 years
remaining on the deed restriction. Annual income cannot exceed $109,921. Please contact listing broker for details.
Located just steps from Confluence Park, Union Station and the Highlands, this 2 bed 2 Bath corner unit condo is the
largest unit in the building!!! The kitchen hosts ample storage space and a breakfast bar perfect for entertaining while
the open layout offers plenty of room for dining and a generous living space. The spacious master bedroom features a
large walk-in closet and attached full bathroom.
Within 3 Days after contract acceptance the purchaser shall complete and submit an application form to the city requesting a determination that the purchaser is an Eligible Buyer
Listing Details
- Property Type
- Condominium
- Listing#
- 7051829
- Source
- REcolorado (Denver)
- Last Updated
- 03-09-2024 09:00pm
- Status
- Sold
- Status Conditions
- None Known
- Off Market Date
- 06-05-2020 12:00am
Property Details
- Property Subtype
- Condominium
- Sold Price
- $416,445
- Original Price
- $416,445
- Location
- Denver, CO 80202
- SqFT
- 1200.00
- Year Built
- 2005
- Acres
- 0.34
- Bedrooms
- 2
- Bathrooms
- 2
- Levels
- One
Map
Property Level and Sizes
- SqFt Lot
- 14729.00
- Lot Features
- Ceiling Fan(s), Eat-in Kitchen, Kitchen Island, Primary Suite
- Lot Size
- 0.34
- Common Walls
- End Unit
Financial Details
- Previous Year Tax
- 2283.00
- Year Tax
- 2019
- Is this property managed by an HOA?
- Yes
- Primary HOA Name
- Monarch Mills
- Primary HOA Phone Number
- 303-595-8710
- Primary HOA Amenities
- Elevator(s)
- Primary HOA Fees Included
- Reserves, Insurance, Maintenance Grounds, Maintenance Structure, Snow Removal, Trash, Water
- Primary HOA Fees
- 487.00
- Primary HOA Fees Frequency
- Monthly
Interior Details
- Interior Features
- Ceiling Fan(s), Eat-in Kitchen, Kitchen Island, Primary Suite
- Appliances
- Dishwasher, Dryer, Oven, Refrigerator, Washer
- Laundry Features
- In Unit
- Electric
- Central Air
- Flooring
- Carpet, Wood
- Cooling
- Central Air
- Heating
- Forced Air, Natural Gas
Exterior Details
- Lot View
- Mountain(s)
Garage & Parking
Exterior Construction
- Roof
- Unknown
- Construction Materials
- Brick, Concrete, Stucco
- Security Features
- Security Entrance
Land Details
- PPA
- 0.00
Schools
- Elementary School
- Greenlee
- Middle School
- West Leadership
- High School
- West
Walk Score®
Listing Media
- Virtual Tour
- Click here to watch tour
Contact Agent
executed in 1.944 sec.




