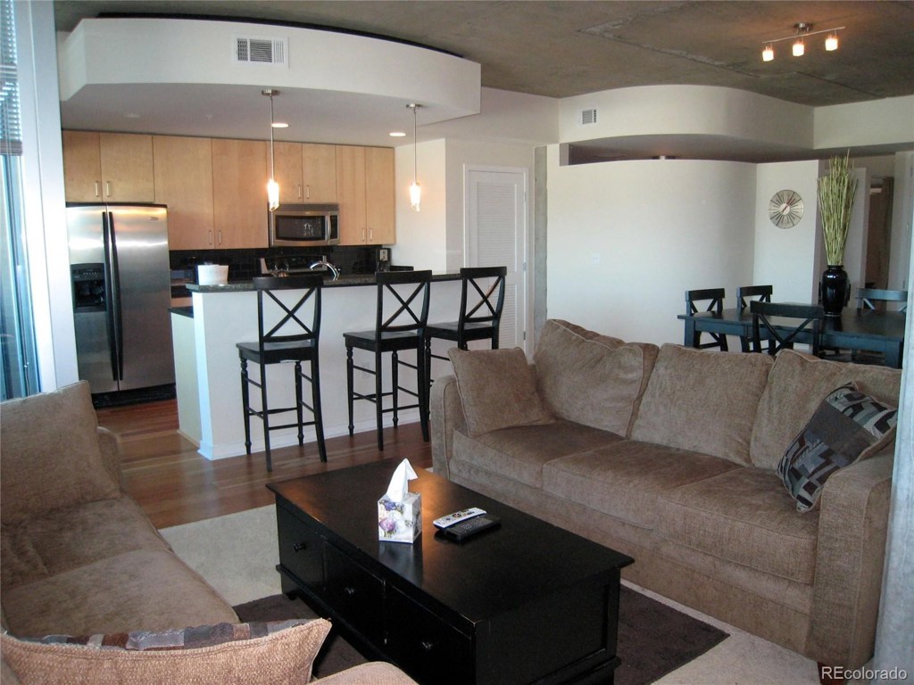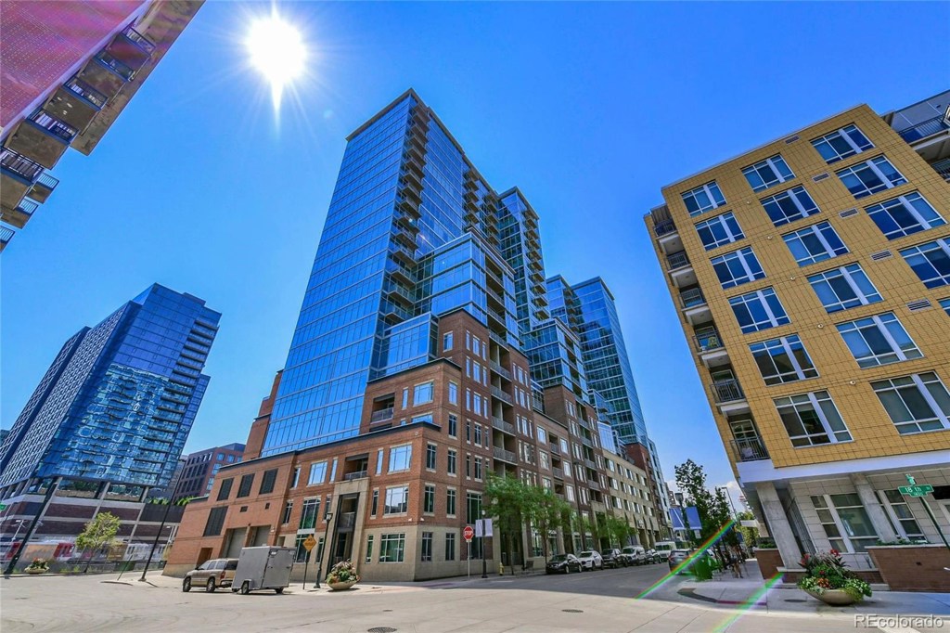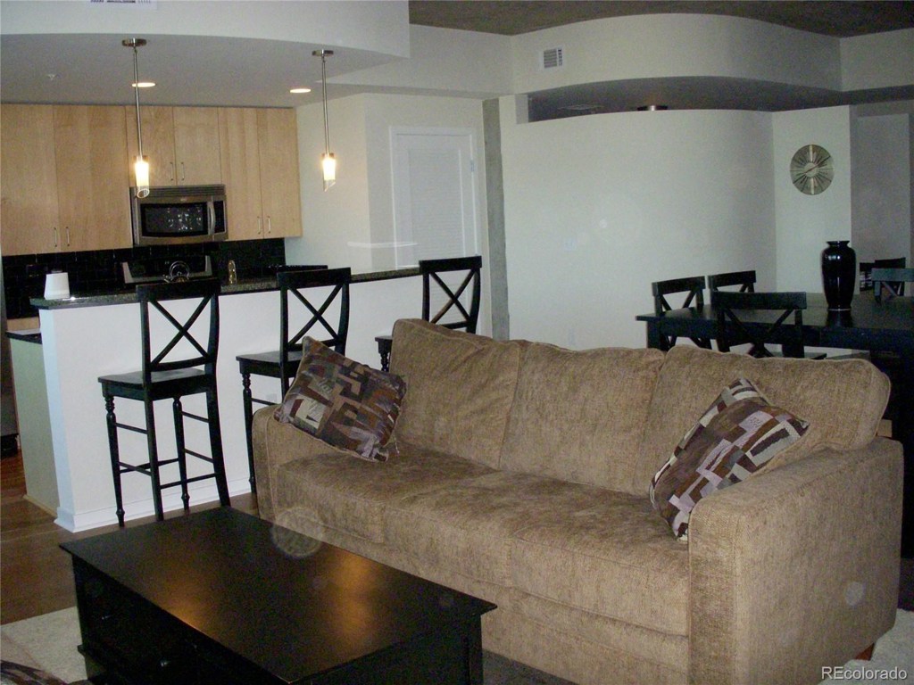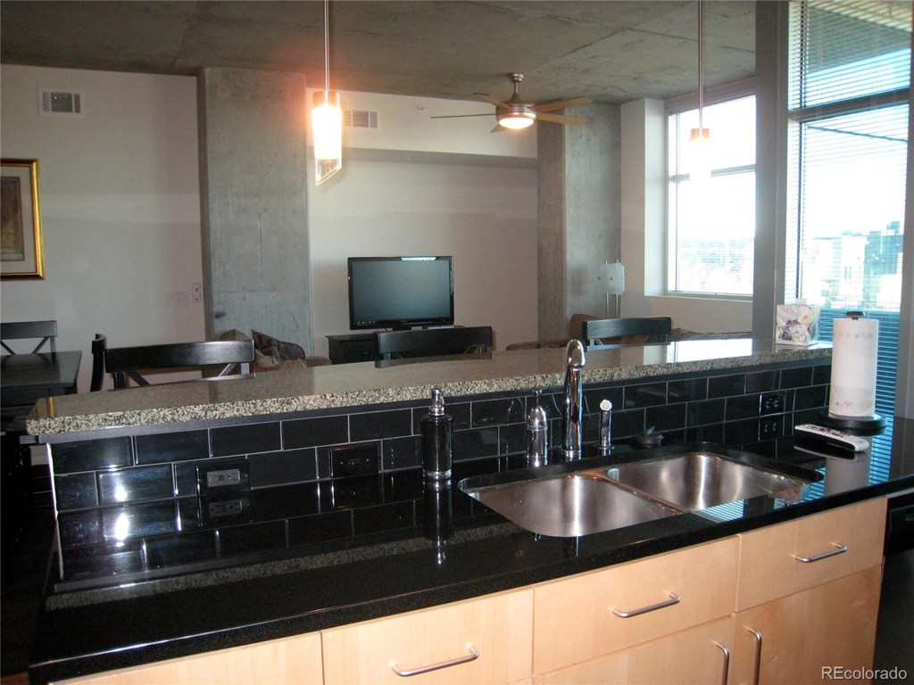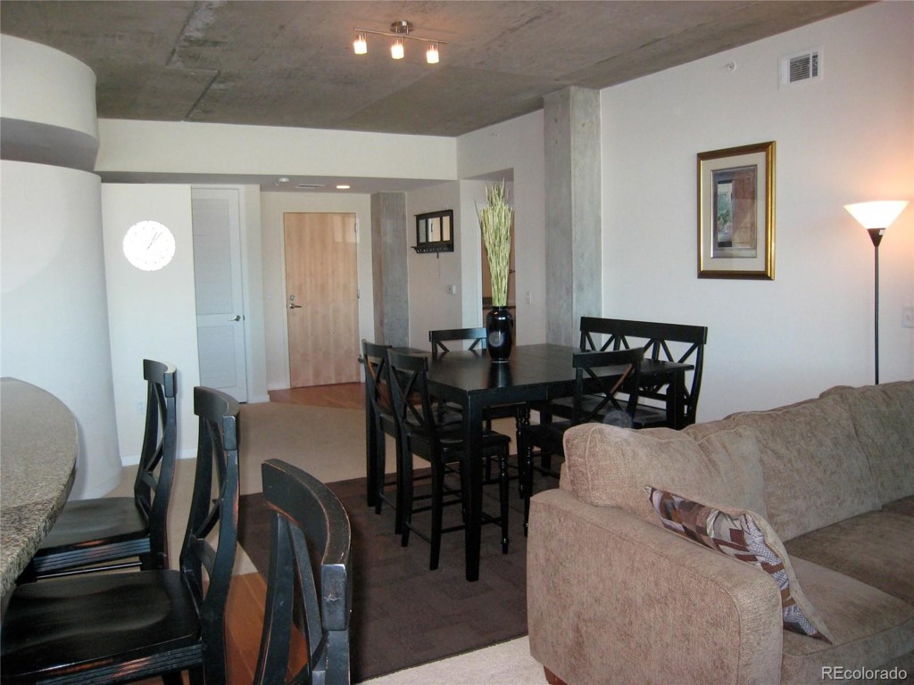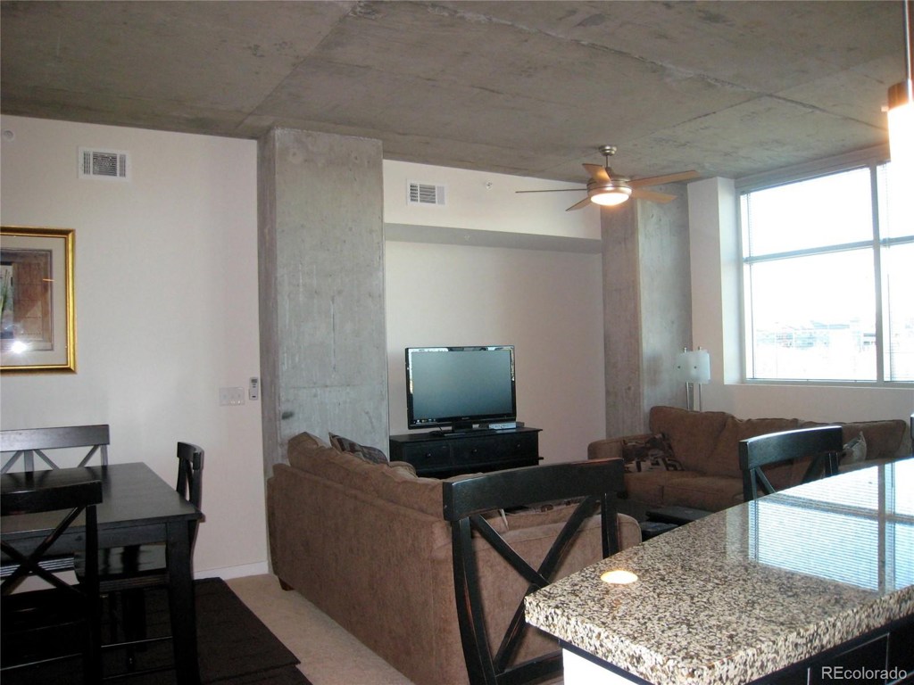1700 Bassett Street #307
Denver, CO 80202 — Denver County — Riverfront Park NeighborhoodResidential Rental $3,000 Expired Listing# 9710025
1 beds 1 baths 1231.00 sqft 2005 build
Updated: 04-02-2022 12:10am
Property Description
Classic one bedroom, one bath industrial style condo enjoys a perfect location in the heart of Denver’s Riverfront Park. This lovely unit in the Glass House features 1,231 square feet of living space as well as a comfortable balcony area. Beautiful hardwood floors and granite countertops grace the main living areas. Living area includes enough room for a nice dining area and there is handy counter seating at the kitchen island. Modern kitchen includes European-styled cabinets, granite countertops and stainless steel appliances. Second bedroom can be used as flex space or a home office. Full bathroom, stacked washer/dryer and stylish lighting throughout. The condo comes with reserved parking, and all the amenities the Glass House has to offer including 24/7 concierge service, and gratis athletic club membership featuring personal training, spin, yoga, and other fitness classes. The Glass House has one of the best outdoor pools in Denver as well as a beautiful community terrace and fire-pit. You’ll have easy access to Commons Park, the Railyard Dog Park, and the South Platte River Trail. This Riverfront Park neighborhood home lays claim to the ultimate location to access Denver’s premier sights: Elitch Gardens, Museum of Contemporary Art, Union Station, Coors Field, countless restaurants, bars and nightclubs, sporting venues, and easy access to I-25 and I-70.
Listing Details
- Property Type
- Residential Rental
- Listing#
- 9710025
- Source
- REcolorado (Denver)
- Last Updated
- 04-02-2022 12:10am
- Status
- Expired
- Der PSF Total
- 2.44
- Off Market Date
- 07-01-2021 12:00am
Property Details
- Property Subtype
- Condominium
- Sold Price
- $3,000
- Original Price
- $3,000
- Rental Price
- $3,000
- Location
- Denver, CO 80202
- SqFT
- 1231.00
- Year Built
- 2005
- Bedrooms
- 1
- Bathrooms
- 1
- Parking Count
- 1
- Levels
- One
Map
Property Level and Sizes
- Lot Features
- Granite Counters, No Stairs, Open Floorplan
Financial Details
- PSF Total
- $2.44
- PSF Finished
- $2.44
- PSF Above Grade
- $2.44
- Year Tax
- 0
- Primary HOA Amenities
- Business Center,Concierge,Fitness Center,Parking,Pool,Security,Storage
- Primary HOA Fees
- 0.00
Interior Details
- Interior Features
- Granite Counters, No Stairs, Open Floorplan
- Appliances
- Dishwasher, Dryer, Microwave, Oven, Refrigerator, Washer
- Laundry Features
- In Unit
- Electric
- Central Air
- Flooring
- Wood
- Cooling
- Central Air
- Heating
- Forced Air, Natural Gas
Exterior Details
- Features
- Balcony
- Patio Porch Features
- Patio
Garage & Parking
- Parking Spaces
- 1
Exterior Construction
- Exterior Features
- Balcony
Land Details
- PPA
- 0.00
Schools
- Elementary School
- Greenlee
- Middle School
- Greenlee
- High School
- West
Walk Score®
Contact Agent
executed in 1.603 sec.




