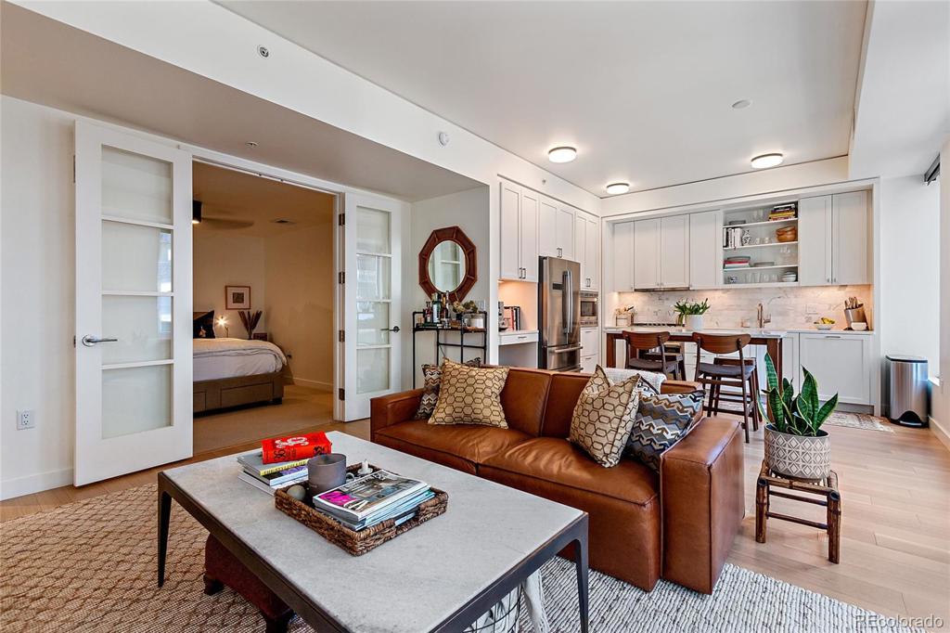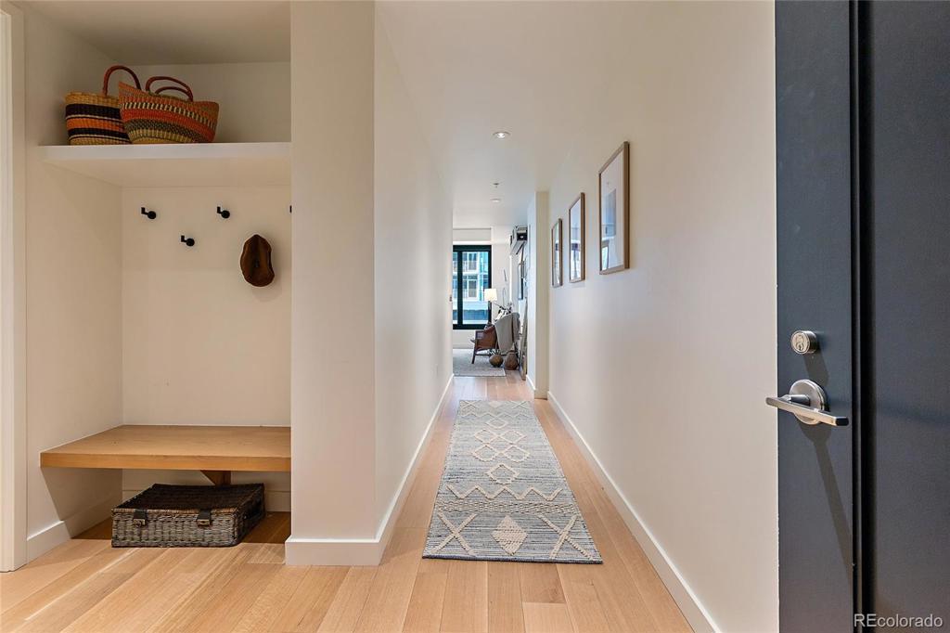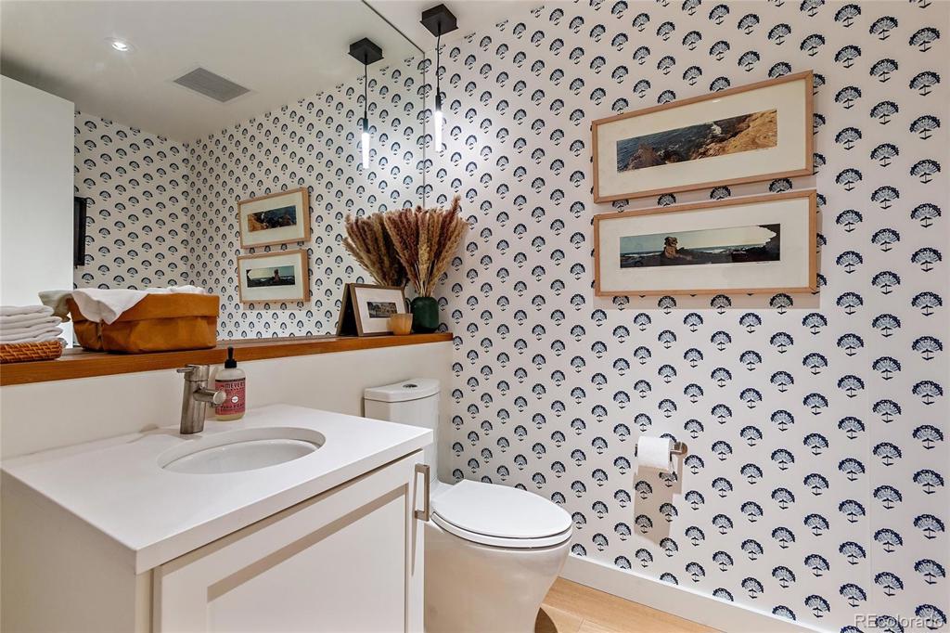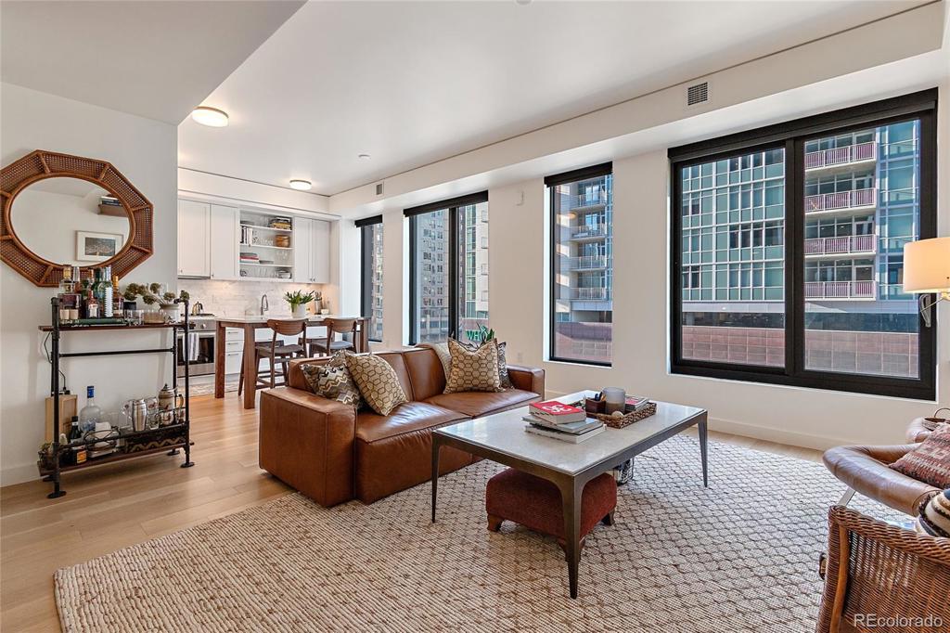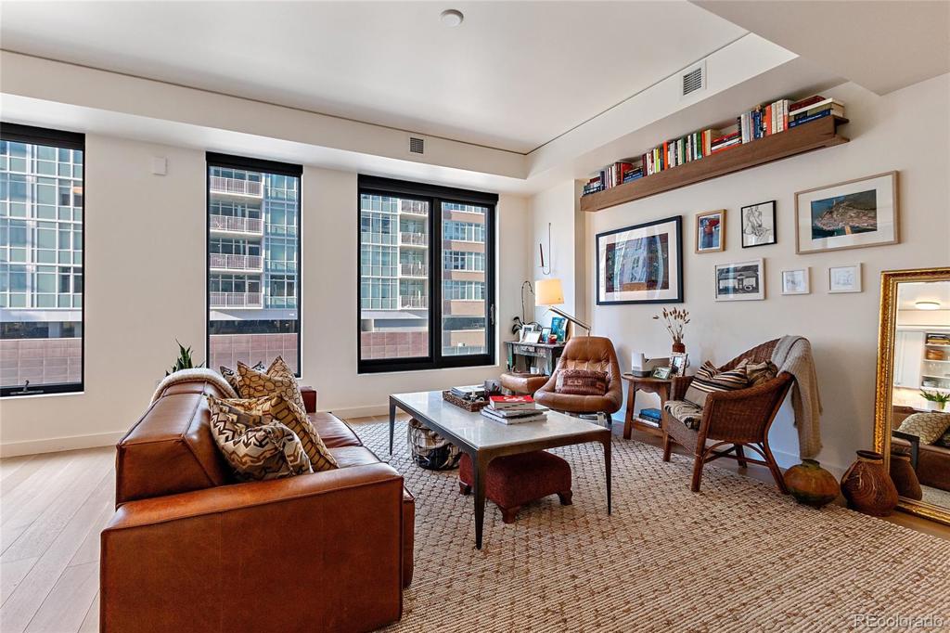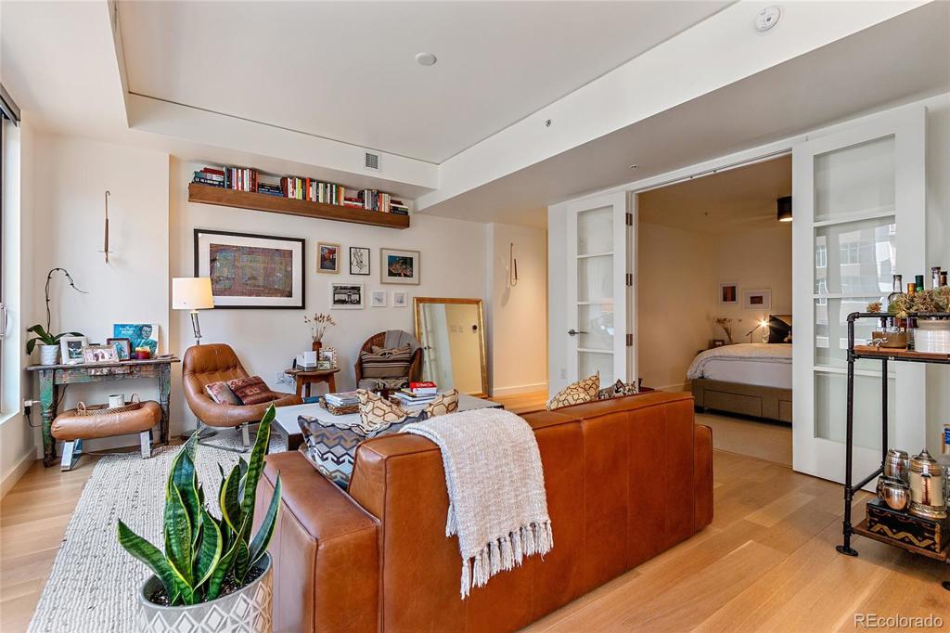1750 Wewatta Street #403
Denver, CO 80202 — Denver County — Lodo NeighborhoodCondominium $627,000 Sold Listing# 2134353
1 beds 2 baths 1031.00 sqft 2019 build
Updated: 02-27-2024 09:30pm
Property Description
Located in the heart of Denver's Union Station neighborhood, The Coloradan is the epitome of a new urban way of life. Enjoy an unmatched level of convenience previously unattainable Downtown. RTD's A-Line train to DIA out your back door. Whole Foods and CVS across the street. Over 19,000 square feet of retail inside the building - including Kaffe Landskap, A-Line Boutique, Union Hall, Blo Blow Dry Bar, Pure Barre, and Revolution Drycleaners. Not to mention the seemingly endless restaurants, boutiques, and fitness studios that continue to join the neighborhood. The Coloradan also offers an 18th-floor club lounge and pool deck, fifth-floor community garden, a fitness center, owners' lobby and library, and 24-hour concierge.
Large 1 bed, 1.5 bath residence with a full wall of windows providing natural light and 9'6" ceilings. The kitchen includes quartz countertops, marble backsplash, Bosch appliances, a gas cooktop, and flows beautifully into the open concept living room with elegant oak wood floors. A true powder bath in addition to the full five-piece Master bath with double vanity and wet room round out the experience. The residence is updated with a custom walk-in closet and automatic blinds. Residence also includes an assigned storage cage across the hall and parking is available on the same level. *The Listing Agent is the owner*
Listing Details
- Property Type
- Condominium
- Listing#
- 2134353
- Source
- REcolorado (Denver)
- Last Updated
- 02-27-2024 09:30pm
- Status
- Sold
- Status Conditions
- None Known
- Off Market Date
- 01-31-2020 12:00am
Property Details
- Property Subtype
- Condominium
- Sold Price
- $627,000
- Original Price
- $625,000
- Location
- Denver, CO 80202
- SqFT
- 1031.00
- Year Built
- 2019
- Bedrooms
- 1
- Bathrooms
- 2
- Levels
- One
Map
Property Level and Sizes
- Lot Features
- Built-in Features, Ceiling Fan(s), Eat-in Kitchen, Entrance Foyer, Five Piece Bath, Primary Suite, No Stairs, Open Floorplan, Quartz Counters, Smart Thermostat, Smoke Free, Walk-In Closet(s), Wired for Data
Financial Details
- Previous Year Tax
- 2478.44
- Year Tax
- 2019
- Is this property managed by an HOA?
- Yes
- Primary HOA Name
- The Coloradan Master Association
- Primary HOA Phone Number
- (720) 904-6904
- Primary HOA Amenities
- Bike Maintenance Area, Bike Storage, Business Center, Clubhouse, Concierge, Elevator(s), Fitness Center, Front Desk, Garden Area, On Site Management, Parking, Pool, Security, Spa/Hot Tub
- Primary HOA Fees Included
- Reserves, Gas, Heat, Insurance, Maintenance Grounds, Maintenance Structure, Recycling, Security, Sewer, Snow Removal, Trash, Water
- Primary HOA Fees
- 383.00
- Primary HOA Fees Frequency
- Monthly
- Secondary HOA Name
- The Coloradan Residential Association
- Secondary HOA Phone Number
- (720) 904-6904
- Secondary HOA Fees
- 233.02
- Secondary HOA Fees Frequency
- Monthly
Interior Details
- Interior Features
- Built-in Features, Ceiling Fan(s), Eat-in Kitchen, Entrance Foyer, Five Piece Bath, Primary Suite, No Stairs, Open Floorplan, Quartz Counters, Smart Thermostat, Smoke Free, Walk-In Closet(s), Wired for Data
- Appliances
- Cooktop, Dishwasher, Disposal, Dryer, Freezer, Microwave, Oven, Range Hood, Refrigerator, Self Cleaning Oven, Tankless Water Heater, Washer
- Laundry Features
- In Unit
- Electric
- Central Air
- Flooring
- Carpet, Tile, Wood
- Cooling
- Central Air
- Heating
- Forced Air, Heat Pump
- Utilities
- Cable Available, Internet Access (Wired)
Exterior Details
- Lot View
- City
- Water
- Public
- Sewer
- Public Sewer
Room Details
# |
Type |
Dimensions |
L x W |
Level |
Description |
|---|---|---|---|---|---|
| 1 | Kitchen | - |
- |
Main |
|
| 2 | Living Room | - |
- |
Main |
|
| 3 | Master Bathroom (Full) | - |
- |
Main |
|
| 4 | Bathroom (1/2) | - |
- |
Main |
|
| 5 | Bedroom | - |
- |
Main |
Garage & Parking
- Parking Features
- Electric Vehicle Charging Station(s)
| Type | # of Spaces |
L x W |
Description |
|---|---|---|---|
| Garage (Attached) | 1 |
- |
Leased monthly - not included in purchase price. |
Exterior Construction
- Roof
- Other
- Construction Materials
- Concrete, Other
- Window Features
- Double Pane Windows, Window Coverings
- Security Features
- 24 Hour Security, Carbon Monoxide Detector(s), Key Card Entry, Secured Garage/Parking, Security Entrance, Security Guard, Smoke Detector(s)
- Builder Name
- East West Partners
- Builder Source
- Builder
Land Details
- PPA
- 0.00
- Road Frontage Type
- Public
- Road Responsibility
- Public Maintained Road
- Road Surface Type
- Paved
Schools
- Elementary School
- Greenlee
- Middle School
- Grant
- High School
- West
Walk Score®
Contact Agent
executed in 2.026 sec.




