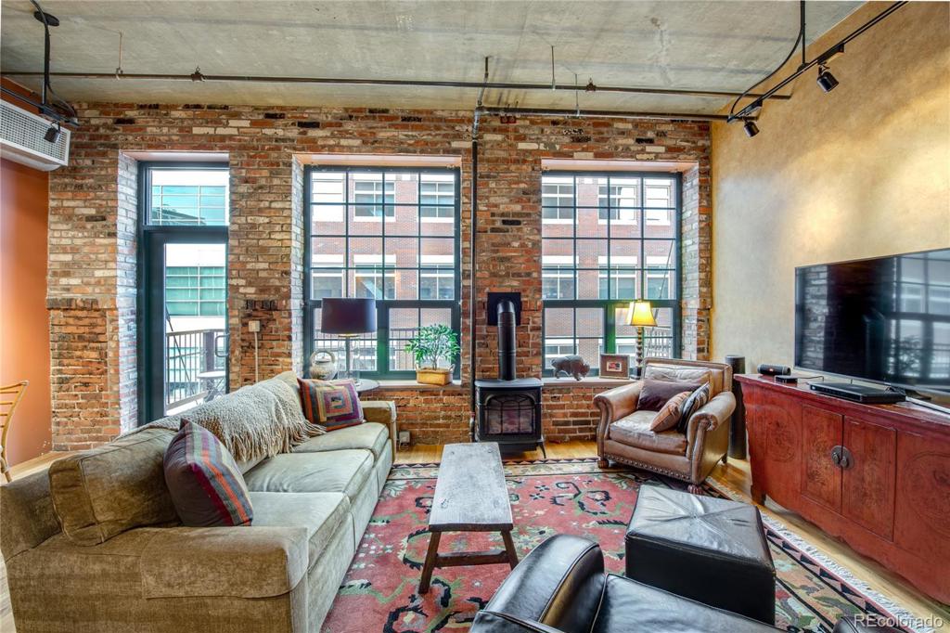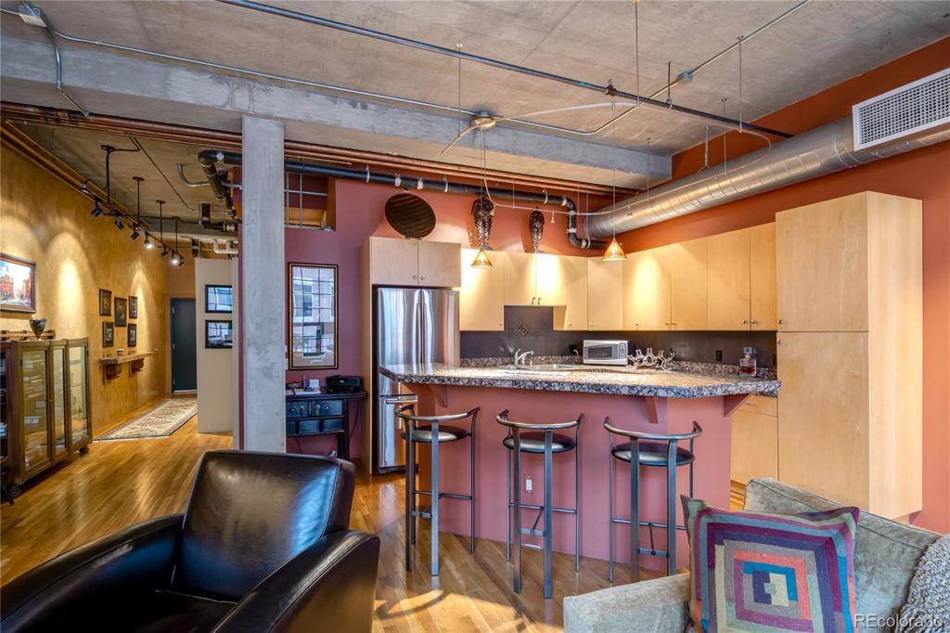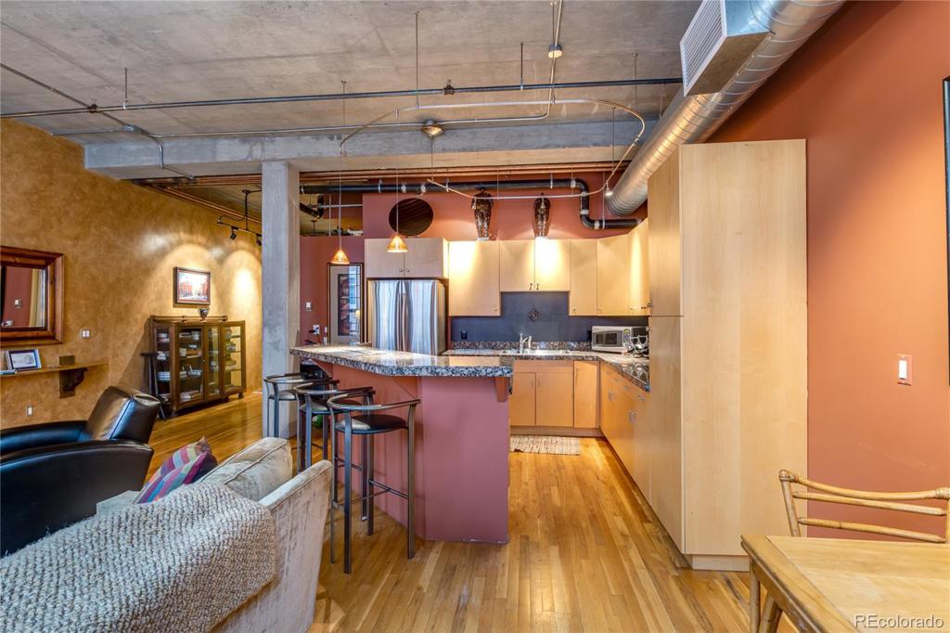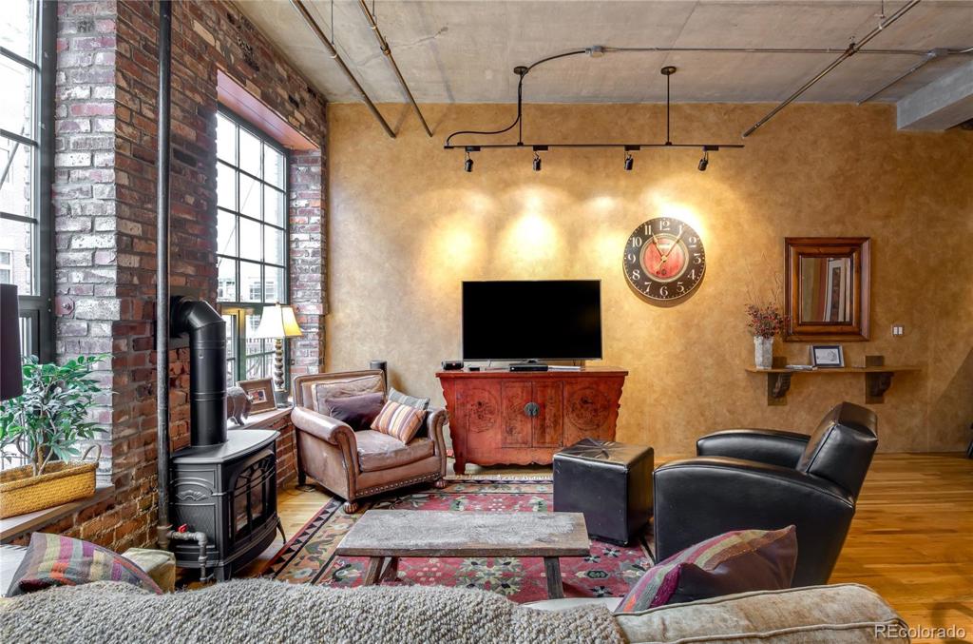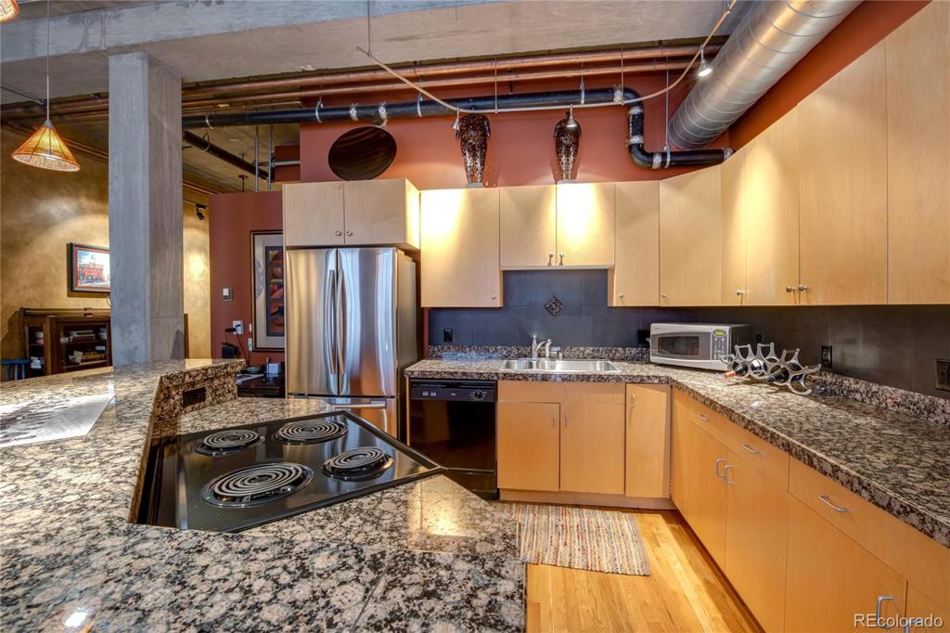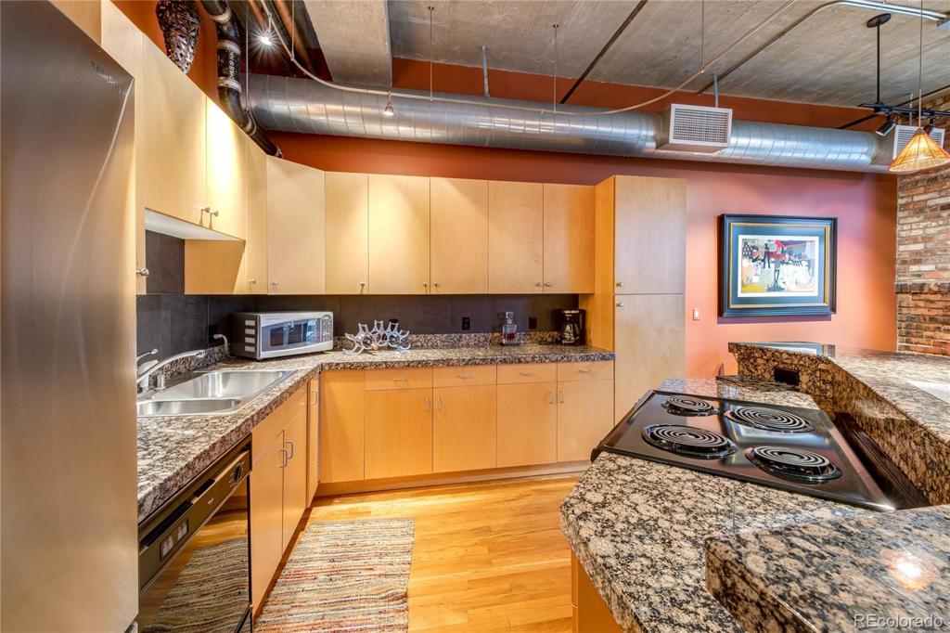1801 Wynkoop Street #604
Denver, CO 80202 — Denver County — Lodo NeighborhoodCondominium $530,000 Sold Listing# 7350882
1 beds 1 baths 1003.00 sqft Lot size: 57536.00 sqft 1.32 acres 1895 build
Updated: 08-13-2020 09:38am
Property Description
**VACANT, BEAUTIFULLY STAGED AND READY TO SHOW** Beautiful loft in the Historic Ice House Lofts. The best location for everything LoDo and Downtown has to offer. Sports venues, restaurants, cultural events, train to the plane, Union Station (Denver’s living room), McGregor Square, Cherry Creek Path, and more. 1 bedroom (very large), 1 bath, open floor plan with living area, dining area, great kitchen with large island for entertaining, and a Virginia Stove fireplace. Balcony with a sweeping mountain view. 1 parking in the garage, and 1 storage unit. Exposed Brick. Large windows across one end of the loft. A very good one-bedroom at the Ice House, probably one of the best. The building has great amenities. Full-size fitness room with up to date equipment, rooftop deck to enjoy the views, entertain or just hang out. Don’t miss this one. If you want to be downtown this is the place to be.
Listing Details
- Property Type
- Condominium
- Listing#
- 7350882
- Source
- REcolorado (Denver)
- Last Updated
- 08-13-2020 09:38am
- Status
- Sold
- Status Conditions
- None Known
- Der PSF Total
- 528.41
- Off Market Date
- 06-14-2020 12:00am
Property Details
- Property Subtype
- Condominium
- Sold Price
- $530,000
- Original Price
- $560,000
- List Price
- $530,000
- Location
- Denver, CO 80202
- SqFT
- 1003.00
- Year Built
- 1895
- Acres
- 1.32
- Bedrooms
- 1
- Bathrooms
- 1
- Parking Count
- 1
- Levels
- One
Map
Property Level and Sizes
- SqFt Lot
- 57536.00
- Lot Size
- 1.32
Financial Details
- PSF Total
- $528.41
- PSF Finished
- $528.41
- PSF Above Grade
- $528.41
- Previous Year Tax
- 2538.00
- Year Tax
- 2018
- Is this property managed by an HOA?
- Yes
- Primary HOA Management Type
- Professionally Managed
- Primary HOA Name
- Association of Colorado
- Primary HOA Phone Number
- 3032329200
- Primary HOA Fees
- 399.00
- Primary HOA Fees Frequency
- Monthly
- Primary HOA Fees Total Annual
- 4788.00
Interior Details
- Electric
- Central Air
- Cooling
- Central Air
- Heating
- Forced Air
- Utilities
- Cable Available, Electricity Available, Internet Access (Wired)
Exterior Details
- Lot View
- City
- Water
- Public
- Sewer
- Public Sewer
Room Details
# |
Type |
Dimensions |
L x W |
Level |
Description |
|---|---|---|---|---|---|
| 1 | Bedroom | - |
- |
Main |
|
| 2 | Bathroom (Full) | - |
- |
Main |
|
| 3 | Kitchen | - |
- |
Main |
|
| 4 | Living Room | - |
- |
Main |
Garage & Parking
- Parking Spaces
- 1
| Type | # of Spaces |
L x W |
Description |
|---|---|---|---|
| Garage (Attached) | 1 |
- |
Exterior Construction
- Roof
- Composition
- Construction Materials
- Brick
Land Details
- PPA
- 401515.15
Schools
- Elementary School
- Greenlee
- Middle School
- Kepner
- High School
- West
Walk Score®
Listing Media
- Virtual Tour
- Click here to watch tour
Contact Agent
executed in 1.498 sec.




