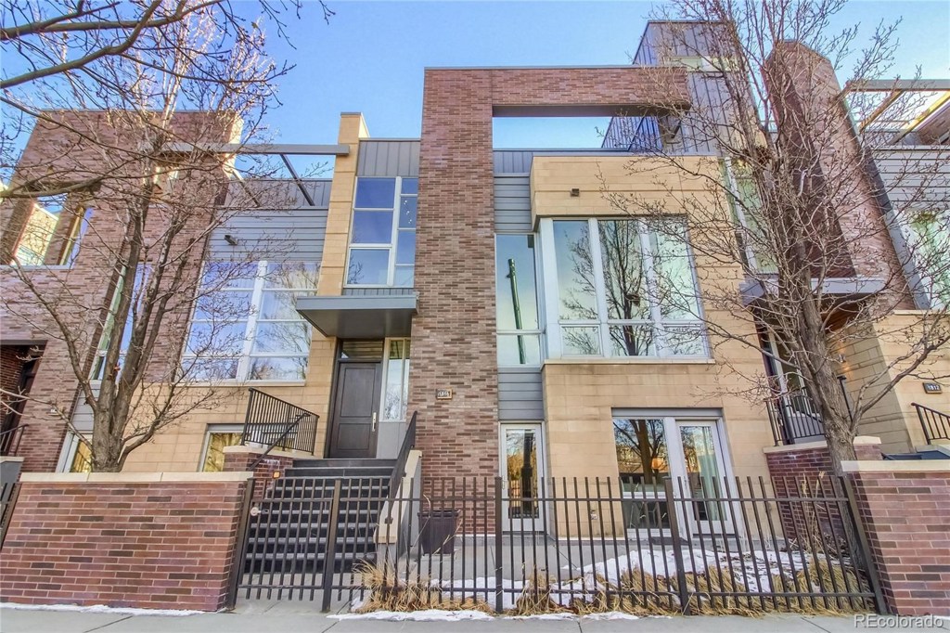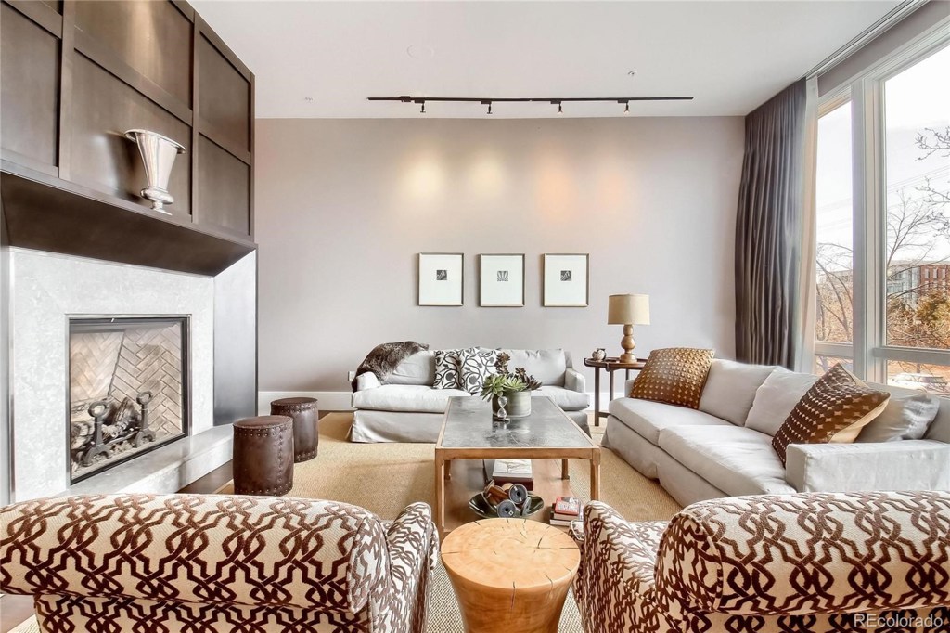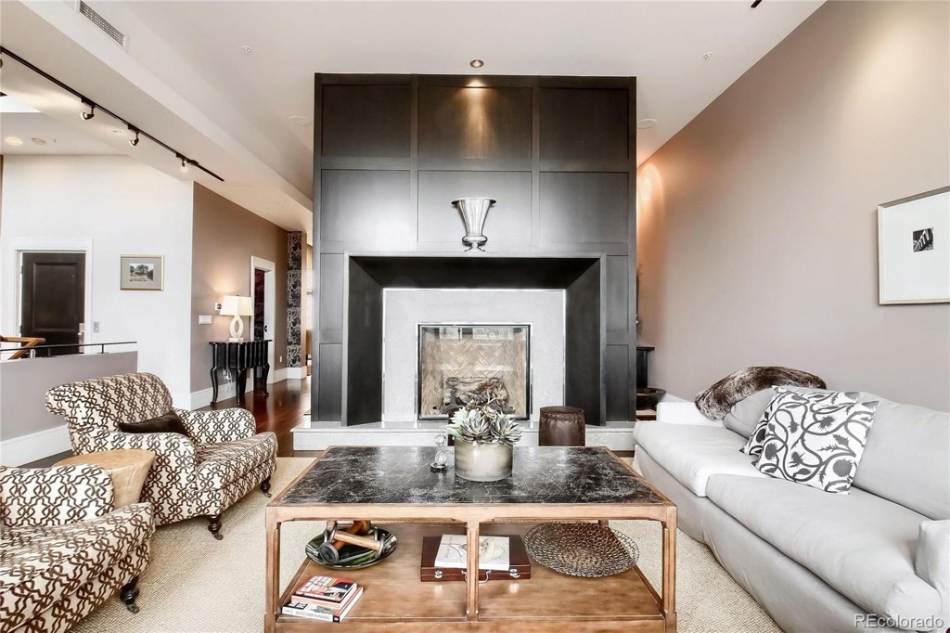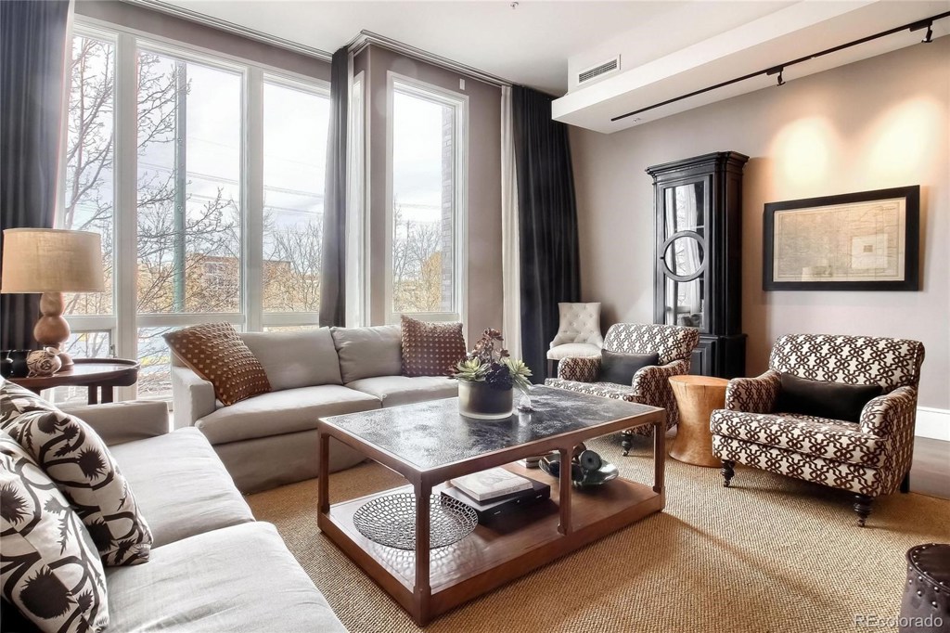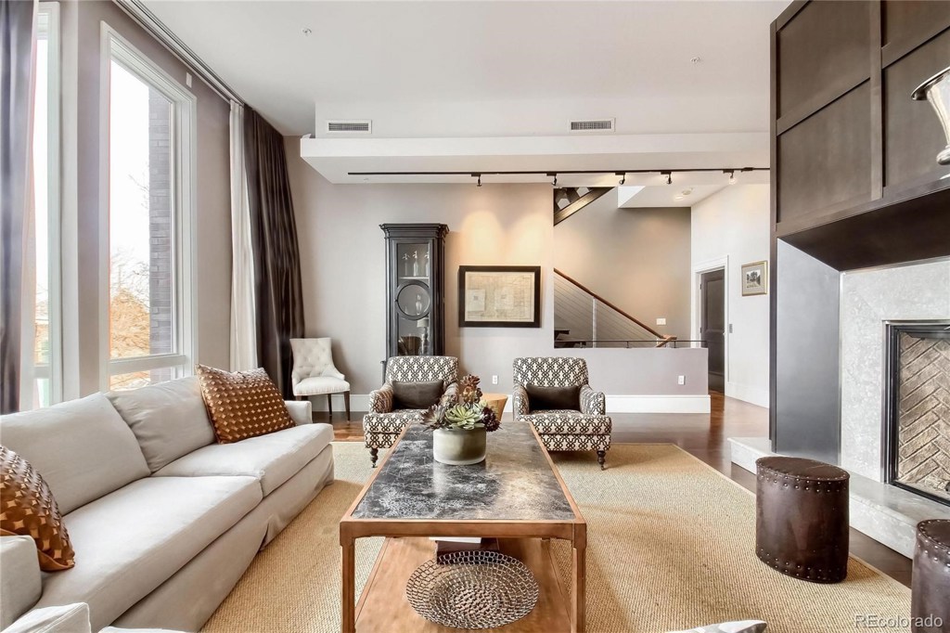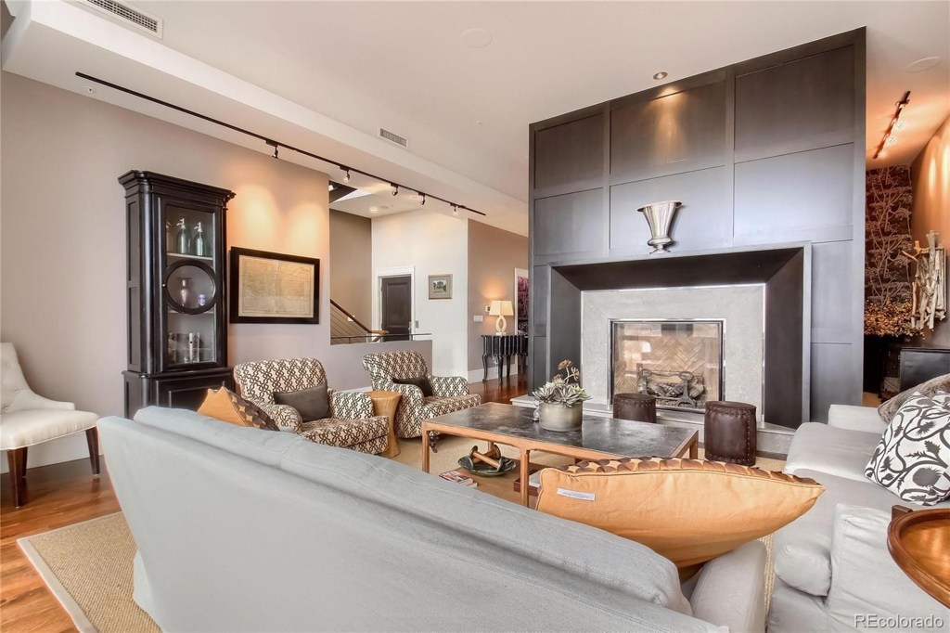1816 Little Raven Street
Denver, CO 80202 — Denver County — River-front Park NeighborhoodResidential Rental $8,500 Expired Listing# 9133616
3 beds 4 baths 4034.00 sqft 2004 build
Updated: 04-09-2020 12:10am
Property Description
Executive Townhome, all inclusive- just bring your suitcase! Includes 4 parking spaces (3 car garage and 1 dedicated underground guest space)!Gorgeous living room with vaulted ceilings, floor to ceiling windows, and a beautiful fireplace. Past the living room you will walk through the luxurious dining room before entering a chef's dream of a kitchen, including beautiful stainless steel appliances and gorgeous slab granite counters, large entertaining kitchen island, and space for dining. The kitchen area opens up to your massive and lovely outdoor patio. The second floor hosts a grand master suite with a walk-in closet, private patio, spa-like master bath with stand-up shower and soaking tub. Additionally on this floor is the guest bedroom with its own ensuite full bath and spacious closet along with a privat patio. The fully finished basement includes another bedroom with full bath and living room area.
Listing Details
- Property Type
- Residential Rental
- Listing#
- 9133616
- Source
- REcolorado (Denver)
- Last Updated
- 04-09-2020 12:10am
- Status
- Expired
- Der PSF Total
- 2.11
- Off Market Date
- 04-08-2020 12:00am
Property Details
- Property Subtype
- Townhouse
- Sold Price
- $8,500
- Original Price
- $9,500
- Rental Price
- $8,500
- Location
- Denver, CO 80202
- SqFT
- 4034.00
- Year Built
- 2004
- Bedrooms
- 3
- Bathrooms
- 4
- Parking Count
- 1
- Levels
- Two
Map
Property Level and Sizes
- Lot Features
- Breakfast Nook, Built-in Features, Ceiling Fan(s), Eat-in Kitchen, Entrance Foyer, Five Piece Bath, Granite Counters, Kitchen Island, Primary Suite, Smart Thermostat, Vaulted Ceiling(s), Walk-In Closet(s)
- Basement
- Finished,Full
Financial Details
- PSF Total
- $2.11
- PSF Finished
- $2.11
- PSF Above Grade
- $3.23
- Year Tax
- 0
- Primary HOA Amenities
- Concierge,On Site Management,Park,Parking
- Primary HOA Fees
- 0.00
Interior Details
- Interior Features
- Breakfast Nook, Built-in Features, Ceiling Fan(s), Eat-in Kitchen, Entrance Foyer, Five Piece Bath, Granite Counters, Kitchen Island, Primary Suite, Smart Thermostat, Vaulted Ceiling(s), Walk-In Closet(s)
- Appliances
- Dishwasher, Disposal, Double Oven, Dryer, Microwave, Oven, Refrigerator, Washer
- Laundry Features
- In Unit
- Electric
- Central Air
- Flooring
- Carpet, Tile, Wood
- Cooling
- Central Air
- Heating
- Forced Air, Natural Gas
- Utilities
- Cable Available
Exterior Details
- Features
- Balcony, Barbecue, Elevator, Garden, Gas Grill
- Patio Porch Features
- Patio
- Lot View
- City, Mountain(s)
Room Details
# |
Type |
Dimensions |
L x W |
Level |
Description |
|---|---|---|---|---|---|
| 1 | Master Bedroom | - |
- |
Upper |
Huge Walk-in closet and private balcony |
| 2 | Bedroom | - |
- |
Upper |
Great guest suite with private west-facing balcony |
| 3 | Bedroom | - |
- |
Basement |
|
| 4 | Bathroom (Full) | - |
- |
Upper |
|
| 5 | Bathroom (Full) | - |
- |
Upper |
|
| 6 | Master Bathroom (3/4) | - |
- |
Basement |
|
| 7 | Bathroom (1/2) | - |
- |
Main |
|
| 8 | Family Room | - |
- |
Basement |
Garage & Parking
- Parking Spaces
- 1
| Type | # of Spaces |
L x W |
Description |
|---|---|---|---|
| Garage (Attached) | 4 |
- |
3 car attached garage + 1 garage guest space |
Exterior Construction
- Architectural Style
- Contemporary
- Exterior Features
- Balcony, Barbecue, Elevator, Garden, Gas Grill
- Window Features
- Double Pane Windows, Window Coverings
Land Details
- PPA
- 0.00
Schools
- Elementary School
- Greenlee
- Middle School
- Compass Academy
- High School
- West
Walk Score®
Contact Agent
executed in 1.525 sec.




