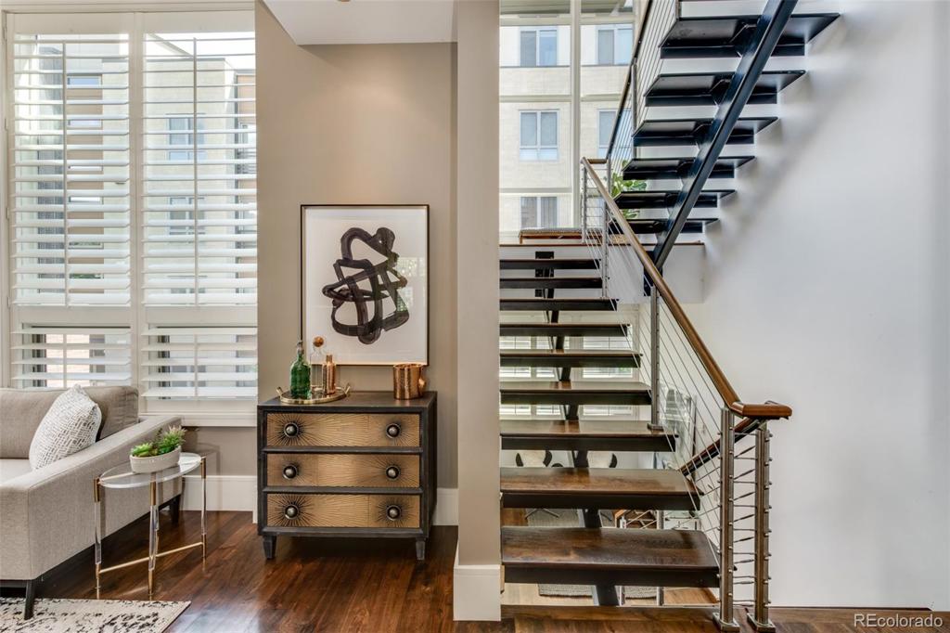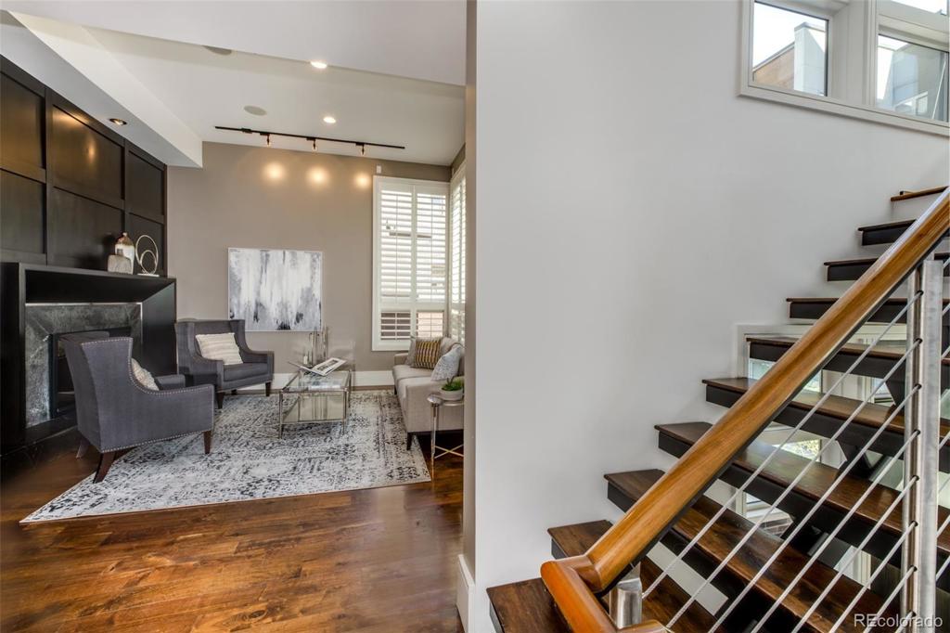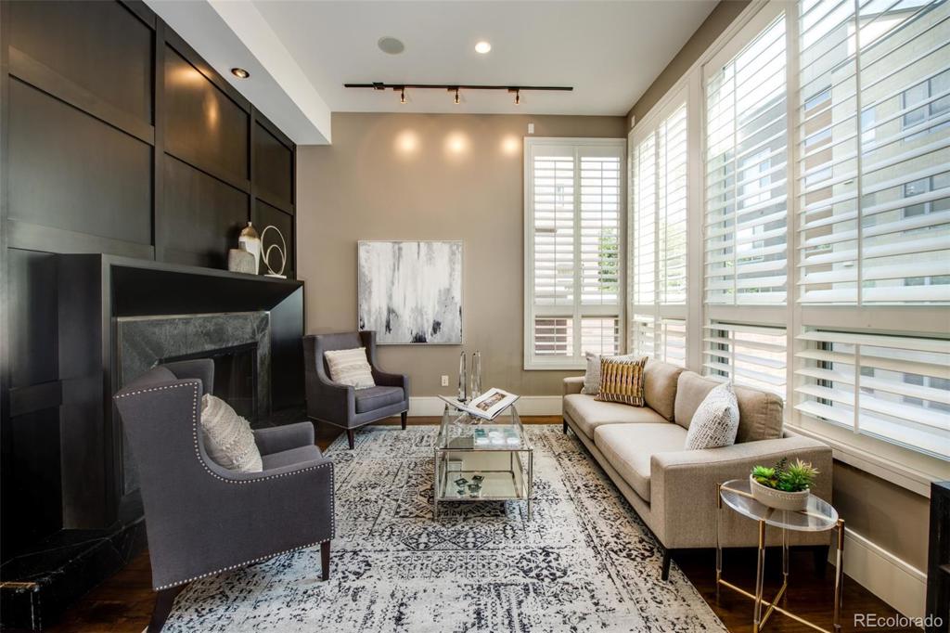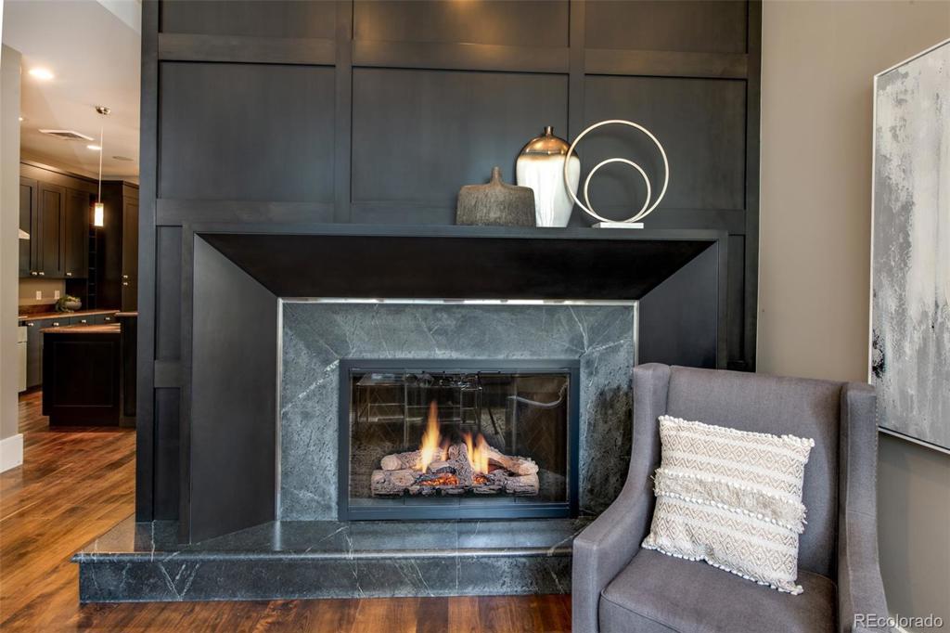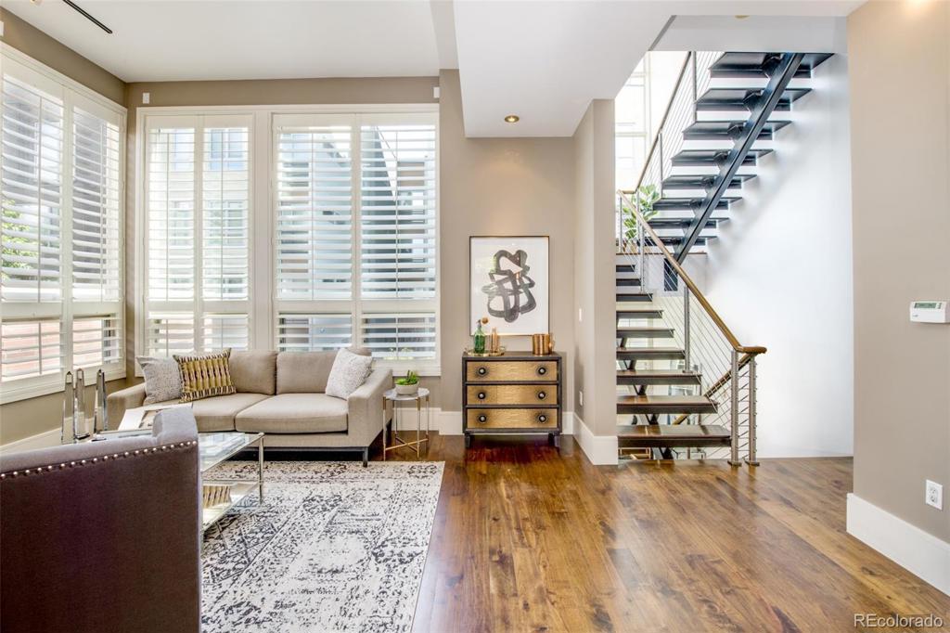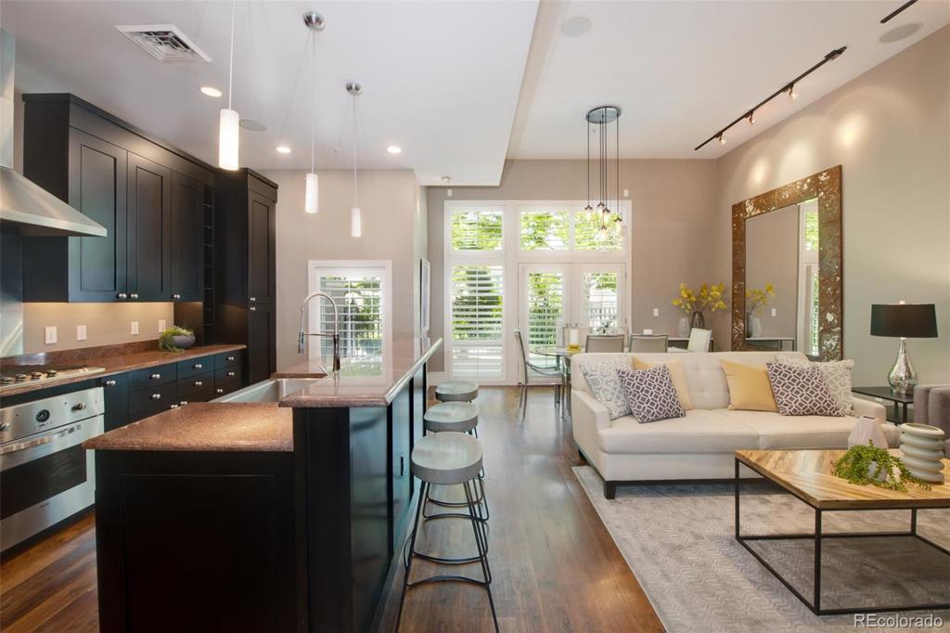1824 Little Raven Street
Denver, CO 80202 — Denver County — Lodo NeighborhoodCondominium $1,265,000 Sold Listing# 3134101
2 beds 3 baths 2326.00 sqft 2004 build
Updated: 02-27-2024 09:30pm
Property Description
A rare find in Riverfront - exclusive enclave of 16 private homes surrounding an English garden. Gorgeous light filled rooms combined with quality design and finishes. Beautiful, functional floor plan that opens to large terraces and private balconies for easy indoor/outdoor living and entertaining. Fresh paint throughout and newly refinished hardwood floors!!! Chef's kitchen with stainless steel appliances, slab granite counter tops and eat in bar. High ceilings, wood floors and great walls for art! Large main floor patio/terrace with gas and water lines overlooking professionally landscaped central courtyard. Quietly nestled and set back from the street, this end unit is a quiet haven in the heart of Riverfront. HOA also includes concierge services and a membership to the Riverfront Athletic Club. Private 2 car garage and room to park a third car behind garage door. TAKING BACKUP OFFERS!!
Listing Details
- Property Type
- Condominium
- Listing#
- 3134101
- Source
- REcolorado (Denver)
- Last Updated
- 02-27-2024 09:30pm
- Status
- Sold
- Status Conditions
- Kickout - Contingent on home sale
- Off Market Date
- 02-05-2020 12:00am
Property Details
- Property Subtype
- Multi-Family
- Sold Price
- $1,265,000
- Original Price
- $1,300,000
- Location
- Denver, CO 80202
- SqFT
- 2326.00
- Year Built
- 2004
- Bedrooms
- 2
- Bathrooms
- 3
- Levels
- Three Or More
Map
Property Level and Sizes
- Lot Features
- Built-in Features, Eat-in Kitchen, Entrance Foyer, Five Piece Bath, Granite Counters, Kitchen Island, Primary Suite, Open Floorplan, Walk-In Closet(s)
- Basement
- None
- Common Walls
- End Unit
Financial Details
- Previous Year Tax
- 6180.00
- Year Tax
- 2019
- Is this property managed by an HOA?
- Yes
- Primary HOA Name
- East West Urban Management
- Primary HOA Phone Number
- 720-904-6904
- Primary HOA Amenities
- Concierge, Fitness Center
- Primary HOA Fees Included
- Exterior Maintenance w/out Roof, Gas, Insurance, Maintenance Grounds, Sewer, Snow Removal, Trash, Water
- Primary HOA Fees
- 817.84
- Primary HOA Fees Frequency
- Monthly
- Secondary HOA Name
- East West Urban Management
- Secondary HOA Phone Number
- 720-904-6904
- Secondary HOA Fees
- 41.00
- Secondary HOA Fees Frequency
- Monthly
Interior Details
- Interior Features
- Built-in Features, Eat-in Kitchen, Entrance Foyer, Five Piece Bath, Granite Counters, Kitchen Island, Primary Suite, Open Floorplan, Walk-In Closet(s)
- Appliances
- Cooktop, Dishwasher, Disposal, Dryer, Microwave, Oven, Range Hood, Refrigerator, Washer/Dryer
- Laundry Features
- In Unit
- Electric
- Central Air
- Flooring
- Carpet, Tile, Wood
- Cooling
- Central Air
- Heating
- Forced Air, Natural Gas
- Fireplaces Features
- Gas, Gas Log, Living Room
Exterior Details
- Features
- Balcony
- Water
- Public
- Sewer
- Public Sewer
Room Details
# |
Type |
Dimensions |
L x W |
Level |
Description |
|---|---|---|---|---|---|
| 1 | Bathroom (1/2) | - |
- |
Main |
|
| 2 | Bathroom (3/4) | - |
- |
Upper |
|
| 3 | Bathroom (Full) | - |
- |
Upper |
|
| 4 | Bedroom | - |
- |
Upper |
|
| 5 | Master Bedroom | - |
- |
Upper |
|
| 6 | Dining Room | - |
- |
Main |
|
| 7 | Family Room | - |
- |
Main |
|
| 8 | Living Room | - |
- |
Main |
|
| 9 | Kitchen | - |
- |
Main |
|
| 10 | Laundry | - |
- |
Lower |
|
| 11 | Master Bathroom | - |
- |
Master Bath | |
| 12 | Master Bathroom | - |
- |
Master Bath | |
| 13 | Master Bathroom | - |
- |
Master Bath |
Garage & Parking
- Parking Features
- Garage
| Type | # of Spaces |
L x W |
Description |
|---|---|---|---|
| Garage (Attached) | 3 |
- |
2 spaces in garage, 1 outside garage door |
Exterior Construction
- Roof
- Unknown
- Construction Materials
- Brick, Frame, Other
- Exterior Features
- Balcony
- Window Features
- Window Coverings
- Builder Name
- East West Partners
- Builder Source
- Public Records
Land Details
- PPA
- 0.00
- Road Surface Type
- Paved
Schools
- Elementary School
- Greenlee
- Middle School
- Compass Academy
- High School
- West
Walk Score®
Listing Media
- Virtual Tour
- Click here to watch tour
Contact Agent
executed in 1.525 sec.




