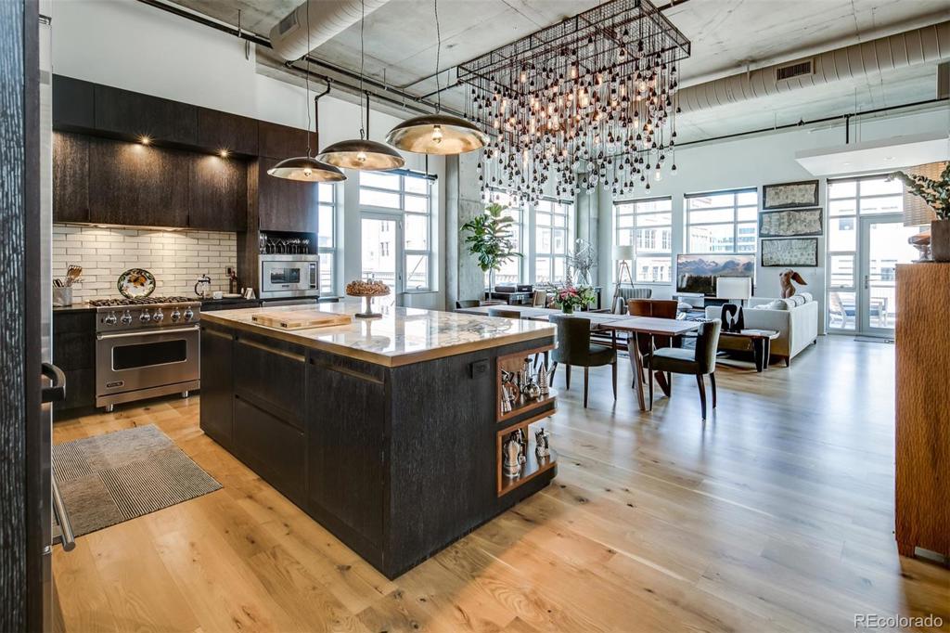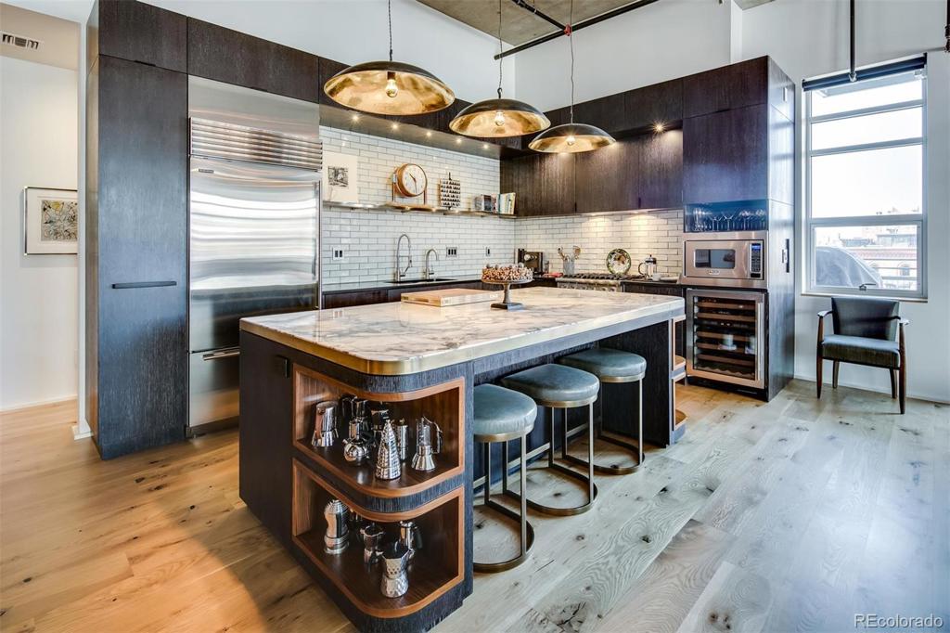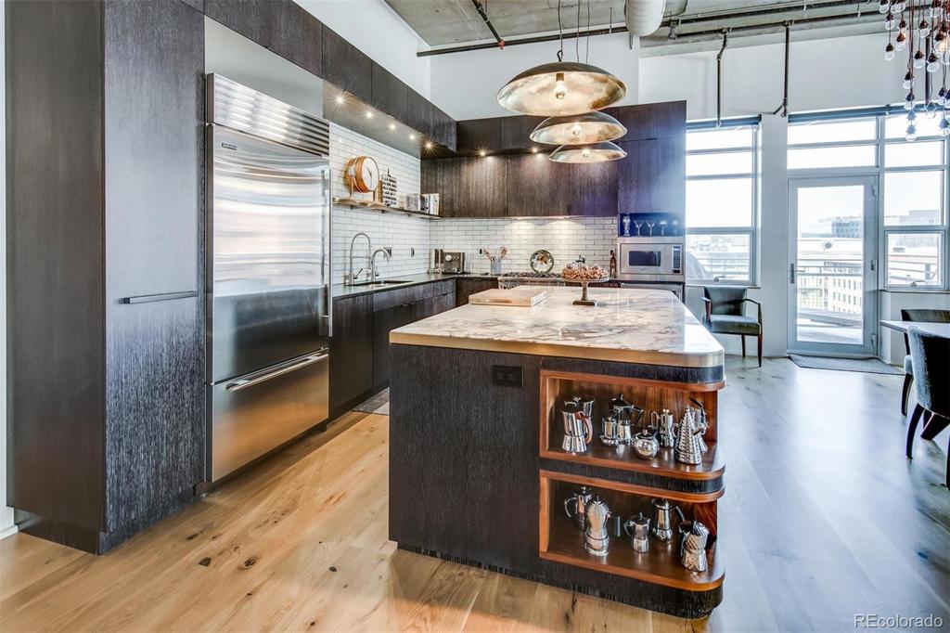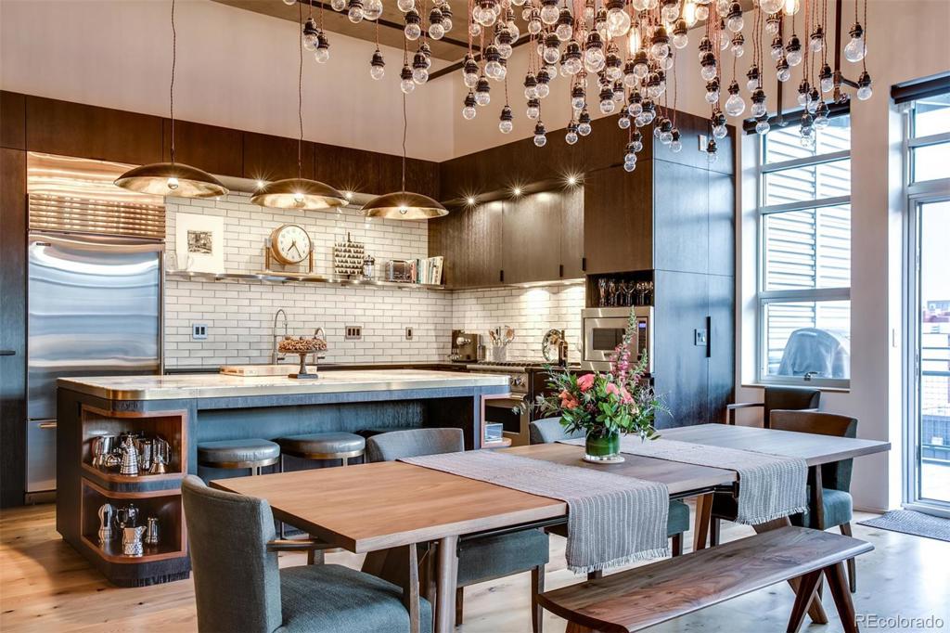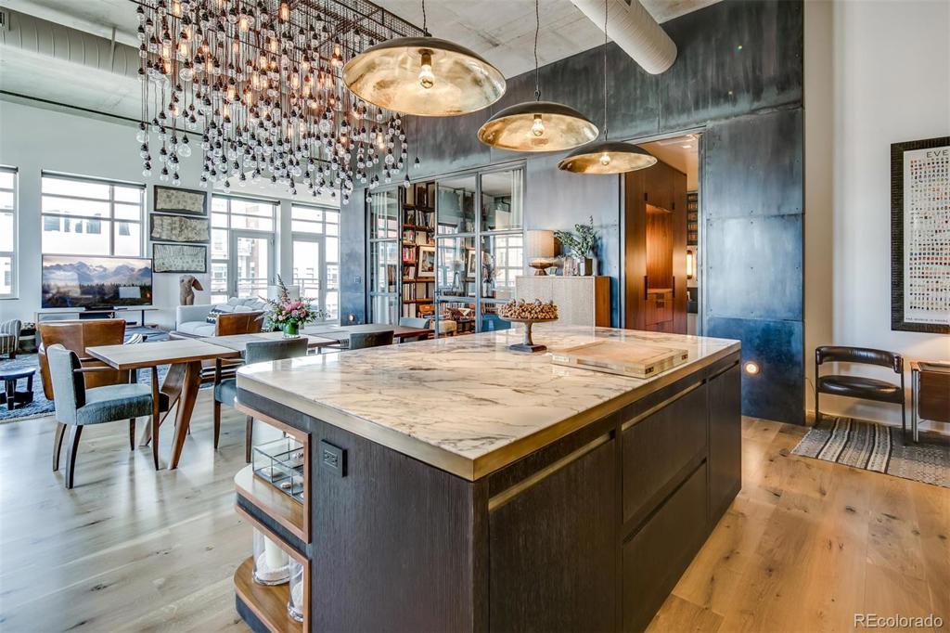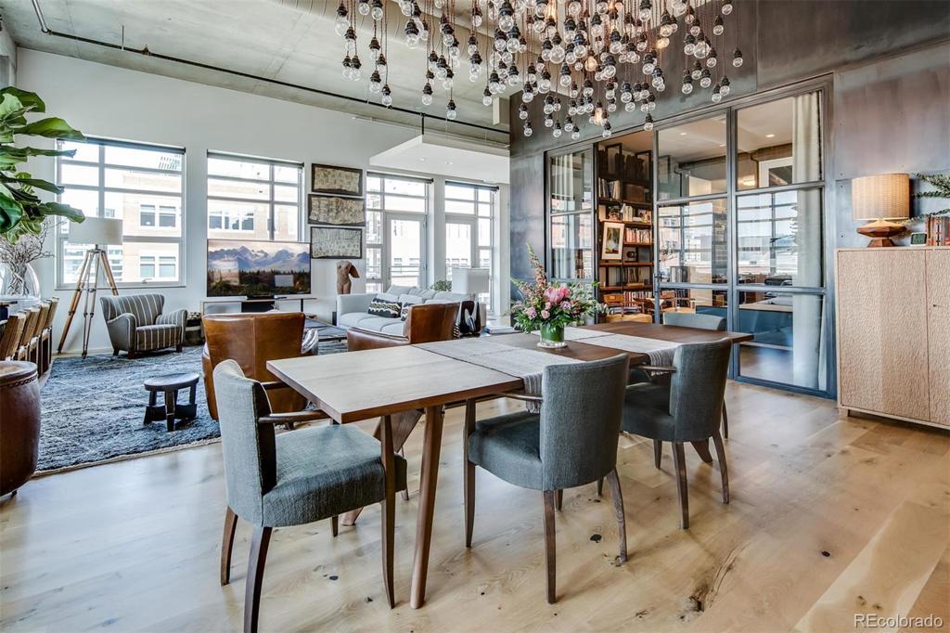1890 Wynkoop Street #803
Denver, CO 80202 — Denver County — Lodo NeighborhoodCondominium $1,900,000 Sold Listing# 9220476
2 beds 2 baths 1669.00 sqft 2001 build
Updated: 09-30-2021 09:42am
Property Description
This award-winning corner penthouse was named 5280’s Top Denver Loft Design and has been meticulously reconfigured with a renovation to the studs by Semple Brown Designs that maximized the classic LoDo view from all rooms. Richly appointed with sleek Terrazzo bathroom floors and dramatic 420-light Object d’art Alexandre Ferucci chandelier suspended from the 12+ ft. ceilings. A palette of alpine modern finishes including blackened steel, exposed concrete, and refined woods. The kitchen is a showstopper-top of the line built-in stainless steel appliances and custom cerused, rift-sawn-oak cabinets with a rich ebony finish, anchored by a stunning center island of luxurious Calacatta marble framed in antiqued brass. Exquisite master suite-glass and steel walls and floor-to-ceiling blackened steel and walnut bookcase and tranquil spa bath adorned with an absolute black, honed granite floating vanity, generous marble shower, and walk-in closet. Outside, your two terraces await! Close to Milk Market, grab a bite at Union Station, or a hot dog at the Rockies game and indulge in the excitement of new urban infill projects. This exclusive penthouse offering is one of only 18 residential units in a sought-after building with very little turnover.
Listing Details
- Property Type
- Condominium
- Listing#
- 9220476
- Source
- REcolorado (Denver)
- Last Updated
- 09-30-2021 09:42am
- Status
- Sold
- Status Conditions
- None Known
- Der PSF Total
- 1138.41
- Off Market Date
- 08-23-2021 12:00am
Property Details
- Property Subtype
- Condominium
- Sold Price
- $1,900,000
- Original Price
- $2,000,000
- List Price
- $1,900,000
- Location
- Denver, CO 80202
- SqFT
- 1669.00
- Year Built
- 2001
- Bedrooms
- 2
- Bathrooms
- 2
- Parking Count
- 1
- Levels
- One
Map
Property Level and Sizes
- Lot Features
- Eat-in Kitchen, Entrance Foyer, Granite Counters, Kitchen Island, Marble Counters, Primary Suite, No Stairs, Open Floorplan, Pantry, Smoke Free, Walk-In Closet(s)
- Common Walls
- End Unit
Financial Details
- PSF Total
- $1138.41
- PSF Finished
- $1138.41
- PSF Above Grade
- $1138.41
- Previous Year Tax
- 5939.00
- Year Tax
- 2018
- Is this property managed by an HOA?
- Yes
- Primary HOA Management Type
- Professionally Managed
- Primary HOA Name
- Sopra Communities
- Primary HOA Phone Number
- 720-432-4604
- Primary HOA Website
- http://www.sopracommunities.com/
- Primary HOA Amenities
- Parking,Storage
- Primary HOA Fees Included
- Gas, Insurance, Maintenance Grounds, Maintenance Structure, Sewer, Snow Removal, Trash, Water
- Primary HOA Fees
- 735.00
- Primary HOA Fees Frequency
- Monthly
- Primary HOA Fees Total Annual
- 8820.00
Interior Details
- Interior Features
- Eat-in Kitchen, Entrance Foyer, Granite Counters, Kitchen Island, Marble Counters, Primary Suite, No Stairs, Open Floorplan, Pantry, Smoke Free, Walk-In Closet(s)
- Appliances
- Dishwasher, Disposal, Dryer, Microwave, Oven, Range Hood, Refrigerator, Self Cleaning Oven, Washer, Wine Cooler
- Laundry Features
- In Unit
- Electric
- Central Air
- Flooring
- Wood
- Cooling
- Central Air
- Heating
- Forced Air, Natural Gas
- Utilities
- Electricity Connected, Natural Gas Available
Exterior Details
- Features
- Balcony, Elevator
- Lot View
- City, Mountain(s)
- Water
- Public
- Sewer
- Public Sewer
Garage & Parking
- Parking Spaces
- 1
Exterior Construction
- Roof
- Unknown
- Construction Materials
- Brick
- Architectural Style
- Loft
- Exterior Features
- Balcony, Elevator
- Window Features
- Double Pane Windows, Window Coverings
- Security Features
- Carbon Monoxide Detector(s),Security Entrance,Smoke Detector(s)
- Builder Source
- Appraiser
Land Details
- PPA
- 0.00
- Road Surface Type
- Paved
Schools
- Elementary School
- Greenlee
- Middle School
- Grant
- High School
- West
Walk Score®
Listing Media
- Virtual Tour
- Click here to watch tour
Contact Agent
executed in 1.646 sec.




