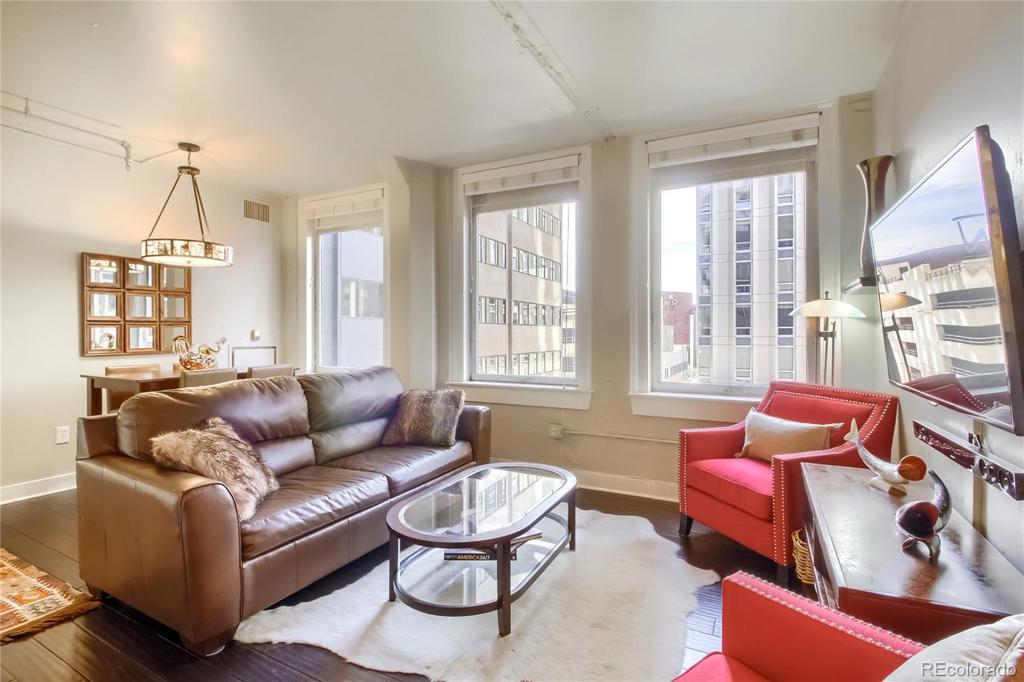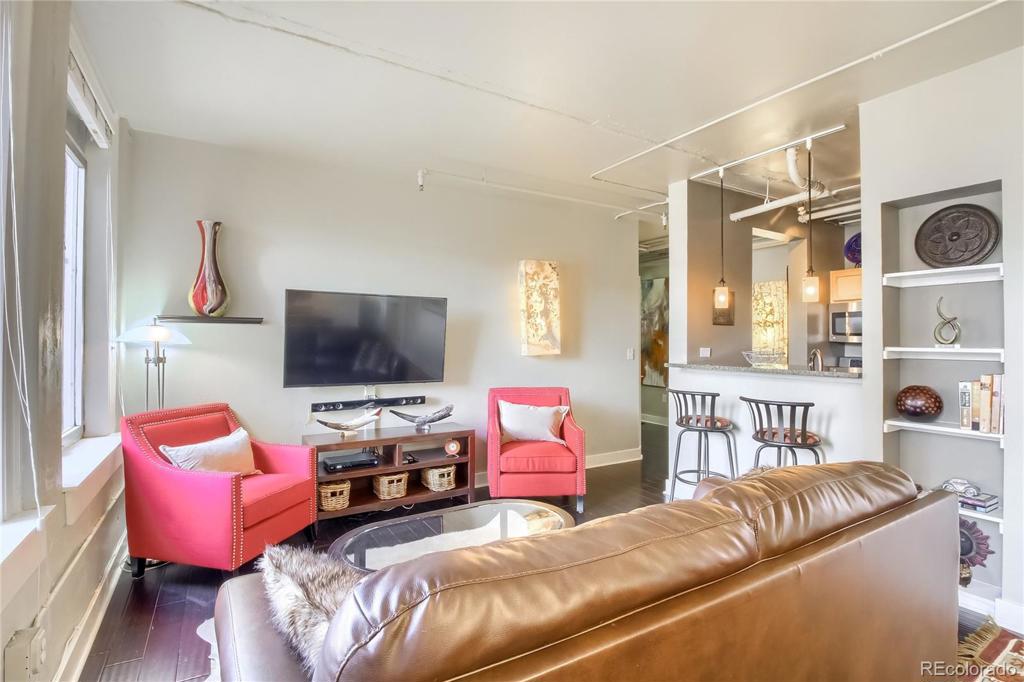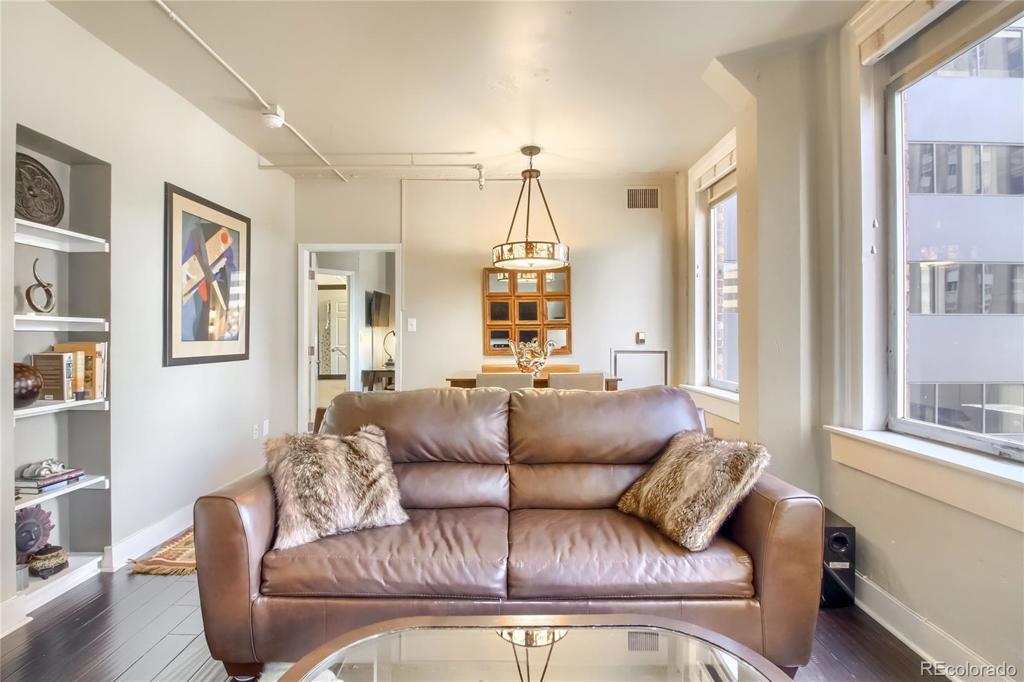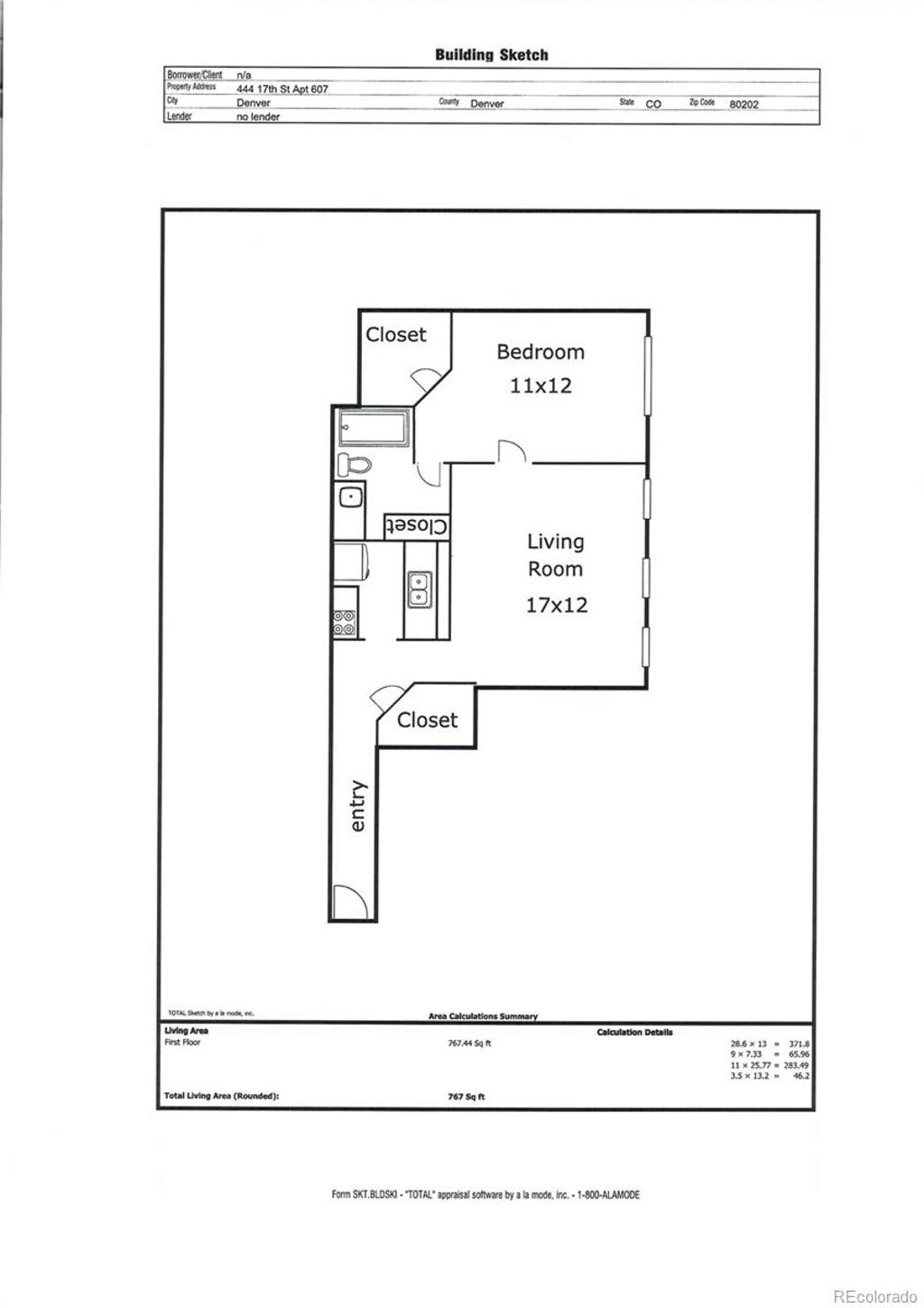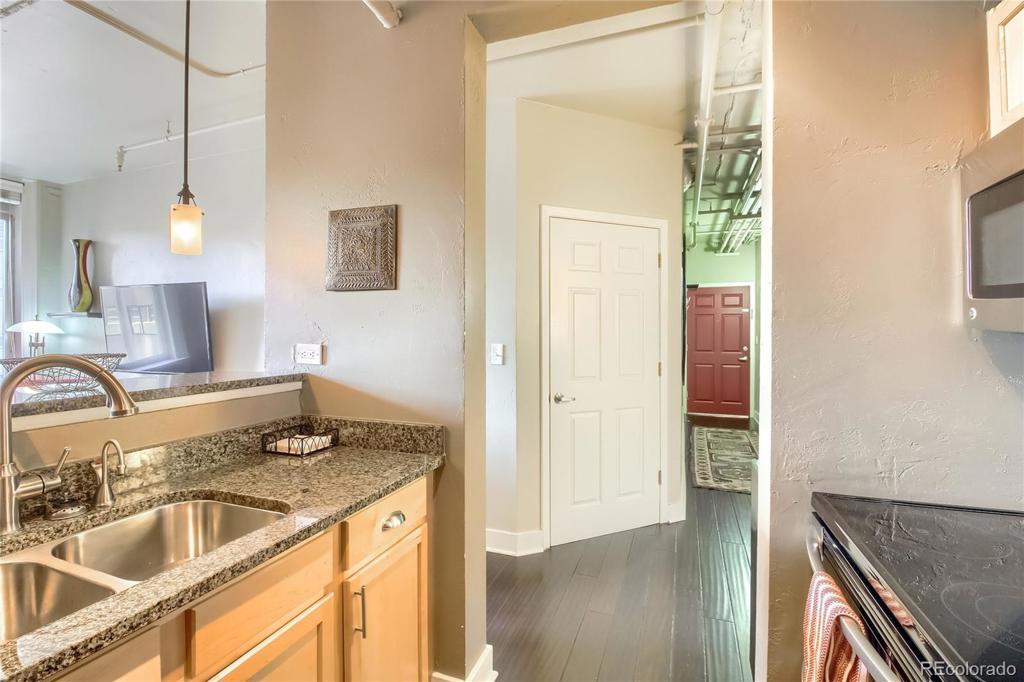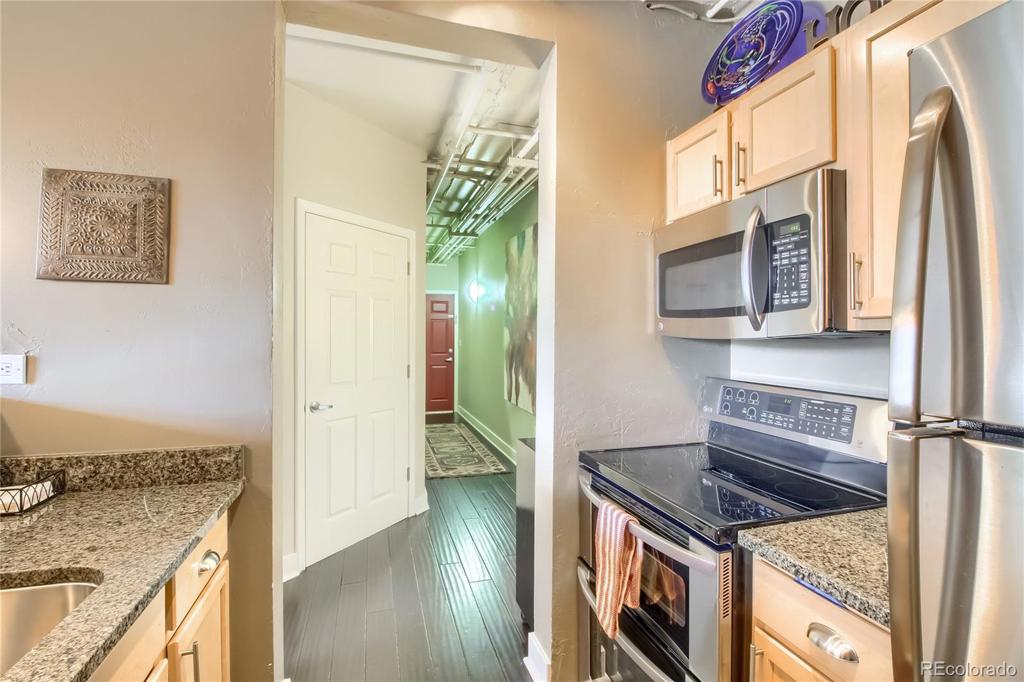444 17th Street #607
Denver, CO 80202 — Denver County — Downtown Denver NeighborhoodCondominium $290,000 Sold Listing# 4211664
1 beds 1 baths 690.00 sqft Lot size: 16960.00 sqft 0.39 acres 1938 build
Updated: 03-29-2024 01:12am
Property Description
Premier CORNER loft in a great, downtown building. This corner unit faces west and has tons of light and great views at night of the Paramount. Feels l. Completely professionally designed; Mahogany floors, designer paint and finishes, stainless appliances. Comes completely furnished if requested with full price offer (furnishings/art/custom fixtures/smat hd tvs/all kitchen utensils, etc). Enormous walk-in closet was used as an office at one point. Unit has minimal shared walls and is extremely quiet, private, and bright. Well designed and located building.
Great investment opportunity as well is desired. Was being rented at $ 1,850/month.
Take the VIRTUAL tour now:
https://my.matterport.com/show/?m=6EF1UfKh9Ryandplay=1
Nice workout facility, washer/dryer free and on same floor. Great combination of retro feel with modern, urban amenities!!
Listing Details
- Property Type
- Condominium
- Listing#
- 4211664
- Source
- REcolorado (Denver)
- Last Updated
- 03-29-2024 01:12am
- Status
- Sold
- Status Conditions
- None Known
- Off Market Date
- 02-22-2021 12:00am
Property Details
- Property Subtype
- Condominium
- Sold Price
- $290,000
- Original Price
- $300,000
- Location
- Denver, CO 80202
- SqFT
- 690.00
- Year Built
- 1938
- Acres
- 0.39
- Bedrooms
- 1
- Bathrooms
- 1
- Levels
- Three Or More
Map
Property Level and Sizes
- SqFt Lot
- 16960.00
- Lot Features
- Granite Counters, Primary Suite, Pantry
- Lot Size
- 0.39
- Common Walls
- 1 Common Wall
Financial Details
- Previous Year Tax
- 1318.00
- Year Tax
- 2019
- Is this property managed by an HOA?
- Yes
- Primary HOA Name
- Advanced HOA
- Primary HOA Phone Number
- 303-482-2213
- Primary HOA Fees Included
- Exterior Maintenance w/out Roof, Insurance, Maintenance Grounds, Snow Removal, Trash, Water
- Primary HOA Fees
- 276.00
- Primary HOA Fees Frequency
- Monthly
Interior Details
- Interior Features
- Granite Counters, Primary Suite, Pantry
- Appliances
- Convection Oven, Cooktop, Dishwasher, Disposal, Microwave
- Laundry Features
- Common Area
- Electric
- Central Air
- Flooring
- Carpet, Wood
- Cooling
- Central Air
- Heating
- Forced Air
Exterior Details
- Lot View
- City
Garage & Parking
Exterior Construction
- Roof
- Other
- Construction Materials
- Brick, Cement Siding, Concrete
- Window Features
- Window Coverings
- Security Features
- Key Card Entry, Security Entrance, Smoke Detector(s)
- Builder Source
- Public Records
Land Details
- PPA
- 0.00
Schools
- Elementary School
- Greenlee
- Middle School
- Grant
- High School
- West
Walk Score®
Contact Agent
executed in 1.979 sec.




