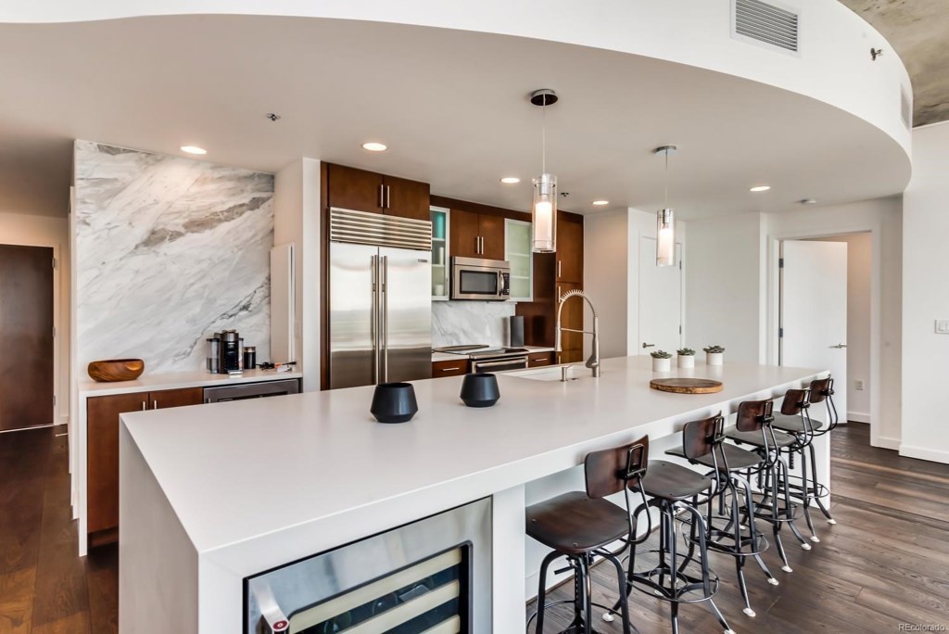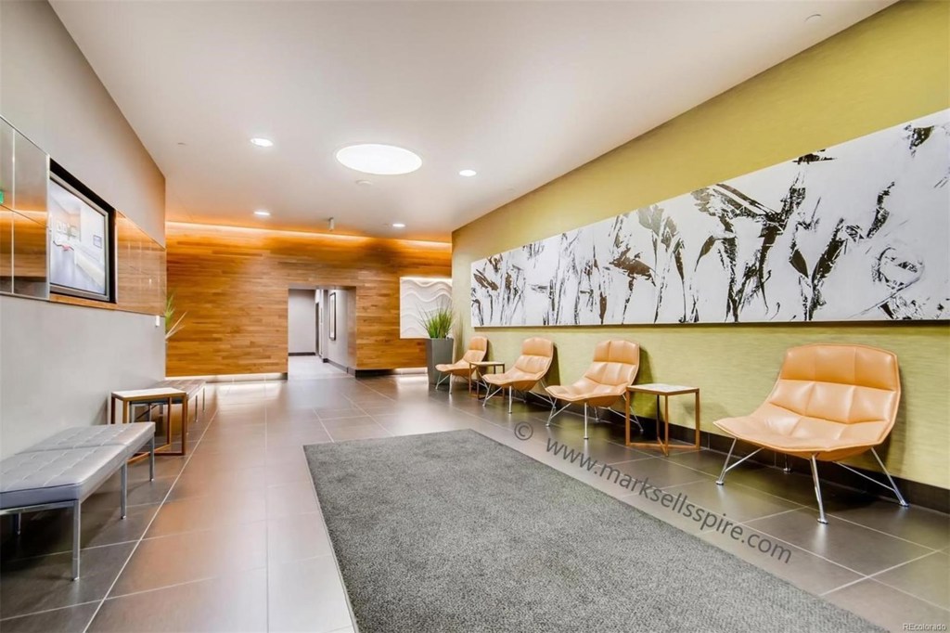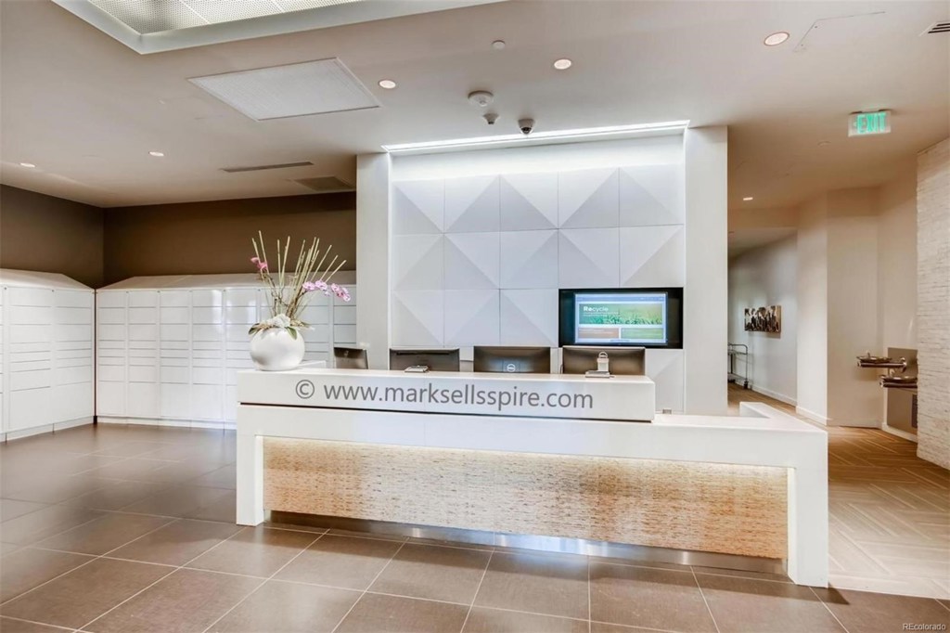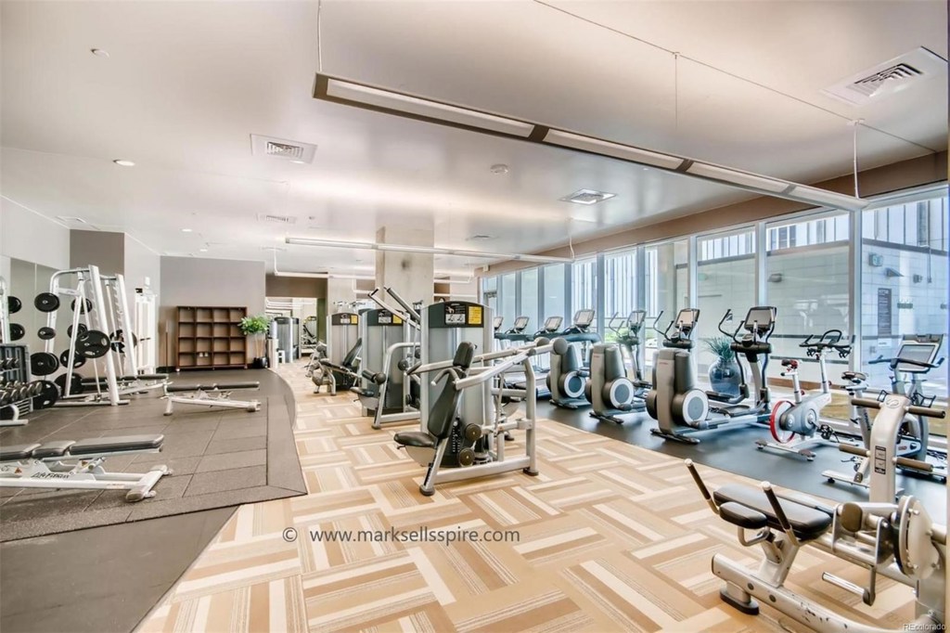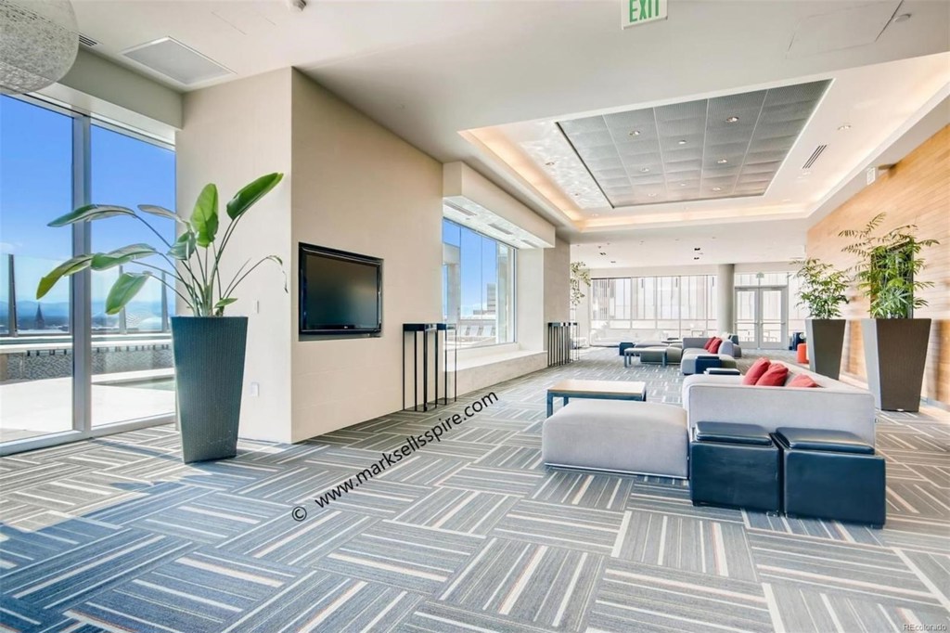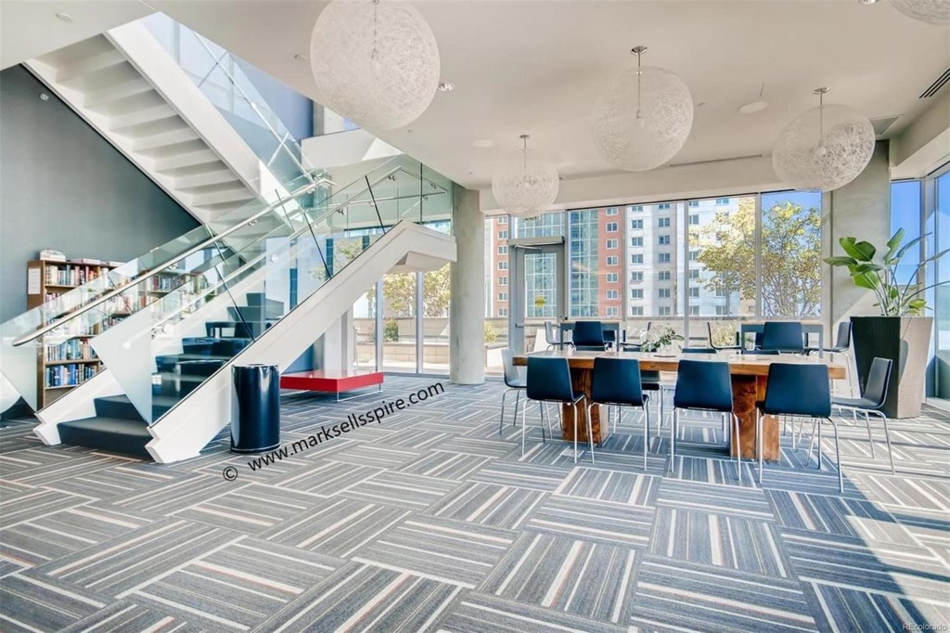891 14th Street #4210
Denver, CO 80202 — Denver County — Downtown NeighborhoodCondominium $1,400,000 Sold Listing# 4291852
3 beds 3 baths 2062.00 sqft $678.95/sqft 2009 build
Updated: 01-14-2020 08:00am
Property Description
Enjoy penthouse living 42 floors above downtown Denver in this exquisite 3-bed/2.5-bath 2,062 sq ft condo. Walk into this wide open floor plan and be greeted by views of Denver as far as the eye can see! By night, it’s a blanket of twinkling lights and by day, it’s views of the mountains and the soaring skyscrapers of Denver and beyond. Sit on the balcony with a cup of coffee in the morning or a glass of wine at night – you’ll never tire of the VIEWS, VIEWS, VIEWS! Looking for upgrades? Brand new cooks kitchen and hardwood floors throughout. Custom cabinetry? Motorized shades? Custom closets? High-end appliances? Extra storage? They’re all here – and more. This home comes w/ 2 parking spaces and 2 scooter spaces and 4 reserved bike parking spaced in the garage and 4 storage areas. LEED-certified, with a pool, 2 hot-tubs, health club, multimedia lounge, theater, garage dog park, grilling area, 24-hour courtesy desk, and guest suites too!
Listing Details
- Property Type
- Condominium
- Listing#
- 4291852
- Source
- REcolorado (Denver)
- Last Updated
- 01-14-2020 08:00am
- Status
- Sold
- Status Conditions
- None Known
- Der PSF Total
- 678.95
- Off Market Date
- 10-24-2019 12:00am
Property Details
- Property Subtype
- Condominium
- Sold Price
- $1,400,000
- Original Price
- $1,400,000
- List Price
- $1,400,000
- Location
- Denver, CO 80202
- SqFT
- 2062.00
- Year Built
- 2009
- Bedrooms
- 3
- Bathrooms
- 3
- Parking Count
- 1
- Levels
- One
Map
Property Level and Sizes
- Lot Features
- Kitchen Island, Primary Suite, No Stairs, Open Floorplan, Quartz Counters, Smoke Free, Walk-In Closet(s)
- Basement
- None
Financial Details
- PSF Total
- $678.95
- PSF Finished All
- $678.95
- PSF Finished
- $678.95
- PSF Above Grade
- $678.95
- Previous Year Tax
- 8003.00
- Year Tax
- 2018
- Is this property managed by an HOA?
- Yes
- Primary HOA Management Type
- Professionally Managed
- Primary HOA Name
- SPIRE OWNERS ASSOCIATION, INC
- Primary HOA Phone Number
- 720-457-7559
- Primary HOA Website
- www.myspire.net
- Primary HOA Amenities
- Clubhouse,Concierge,Fitness Center,Pool,Spa/Hot Tub
- Primary HOA Fees Included
- Capital Reserves, Insurance, Maintenance Grounds, Maintenance Structure, Recycling, Sewer, Snow Removal, Trash
- Primary HOA Fees
- 863.90
- Primary HOA Fees Frequency
- Monthly
- Primary HOA Fees Total Annual
- 10366.80
Interior Details
- Interior Features
- Kitchen Island, Primary Suite, No Stairs, Open Floorplan, Quartz Counters, Smoke Free, Walk-In Closet(s)
- Appliances
- Convection Oven, Dishwasher, Disposal, Dryer, Microwave, Oven, Refrigerator, Self Cleaning Oven, Washer, Washer/Dryer, Wine Cooler
- Laundry Features
- In Unit
- Electric
- Central Air
- Flooring
- Stone, Tile, Wood
- Cooling
- Central Air
- Heating
- Forced Air, Heat Pump
Exterior Details
- Features
- Balcony, Dog Run, Elevator, Maintenance Free Exterior, Spa/Hot Tub
- Lot View
- City, Mountain(s)
Room Details
# |
Type |
Dimensions |
L x W |
Level |
Description |
|---|---|---|---|---|---|
| 1 | Living Room | - |
- |
Main |
LARGE WIDE OPEN SPACE WITH UNBELIEVABLE VIEWS FROM THE TOP OF SPIRE |
| 2 | Dining Room | - |
- |
Main |
LARGE AND PART OF LIVING ROOM AND KITCHEN |
| 3 | Kitchen | - |
- |
Main |
NEW FABULOUS KITCHEN WITH MANY UPGRADES INCLUDING SUBZERO, INDUCTION COOKTOP, BEVERAGE REFRIGERATOR AND MORE |
| 4 | Master Bedroom | - |
- |
Main |
GORGEOUS CITY AND MOUNTAIN VIEWS AND ITS OWN BALCONY AND LARGE WALK-IN CLOSET |
| 5 | Bedroom | - |
- |
Main |
GREAT SIZE 2ND BEDROOM WITH, PRIVATE BATH AND LARGE WALK-IN CLOSET |
| 6 | Bedroom | - |
- |
Main |
3RD BEDROOM CAN ALSO BE USED FOR MEDIA ROOM/STUDY OR OFFICE. HAS OPTIONAL BUILT IN MURPHY BED |
| 7 | Bathroom (Full) | - |
- |
Main |
PART OF FABULOUS MASTER SUITE WITH CUSTOM SHOWER, STONE FLOOR |
| 8 | Laundry | - |
- |
Main |
LARGE LAUNDRY ROOM WITH STORAGE AND LOTS OF ROOM |
| 9 | Bathroom (Full) | - |
- |
Main |
PART OF SECOND MASTER SUITE |
| 10 | Bathroom (1/2) | - |
- |
Main |
LARGE POWDER ROOM |
| 11 | Master Bathroom | - |
- |
Master Bath |
Garage & Parking
- Parking Spaces
- 1
- Parking Features
- Garage
| Type | # of Spaces |
L x W |
Description |
|---|---|---|---|
| Garage (Attached) | 2 |
- |
#63 & #64 |
Exterior Construction
- Roof
- Other
- Construction Materials
- Other
- Architectural Style
- Urban Contemporary
- Exterior Features
- Balcony, Dog Run, Elevator, Maintenance Free Exterior, Spa/Hot Tub
- Window Features
- Double Pane Windows, Window Coverings
- Security Features
- Security Entrance,Smoke Detector(s)
- Builder Name
- JE DUNN
- Builder Source
- Public Records
Land Details
- PPA
- 0.00
Schools
- Elementary School
- Greenlee
- Middle School
- Bill Roberts E-8
- High School
- West
Walk Score®
Contact Agent
executed in 1.638 sec.




