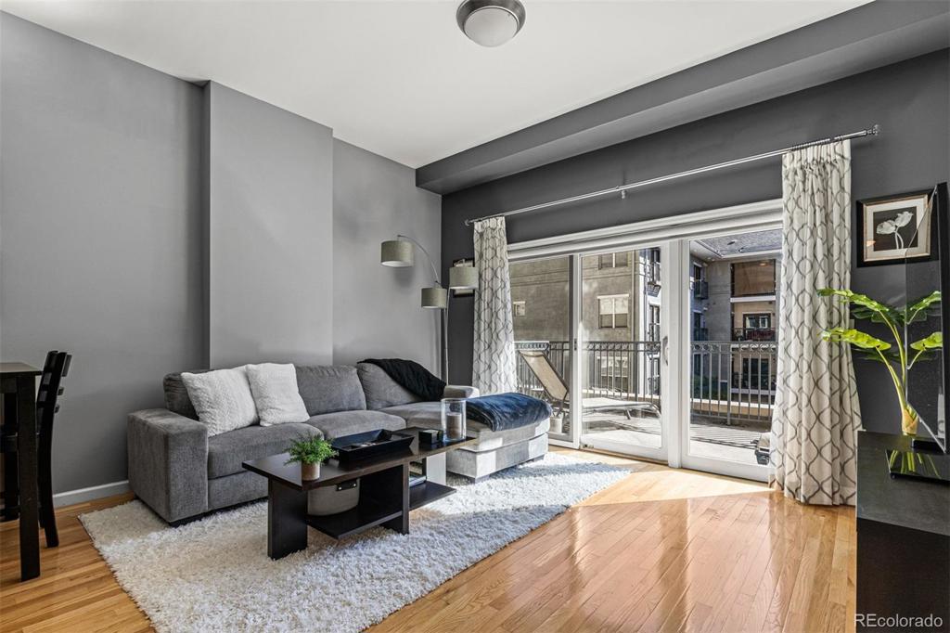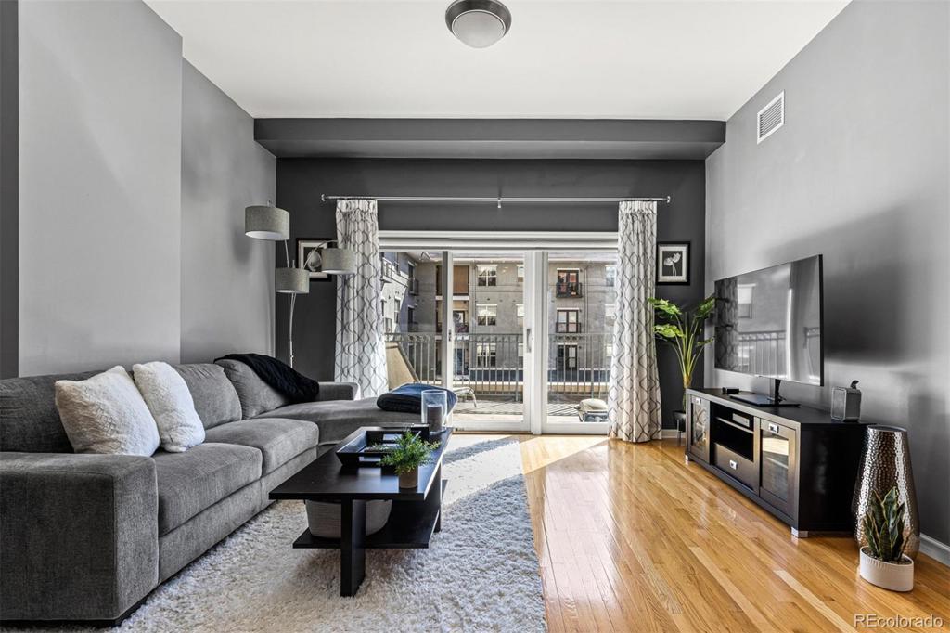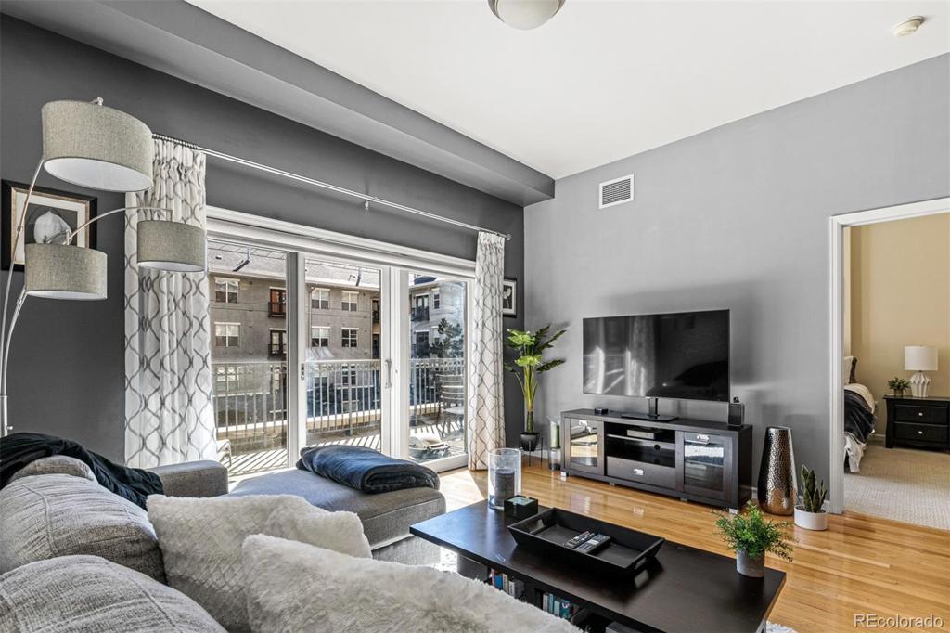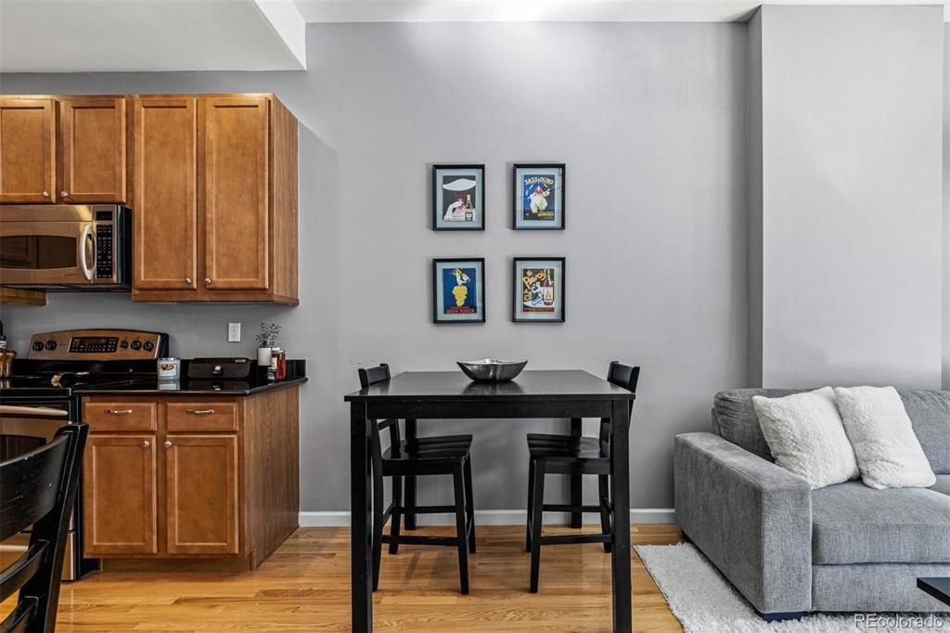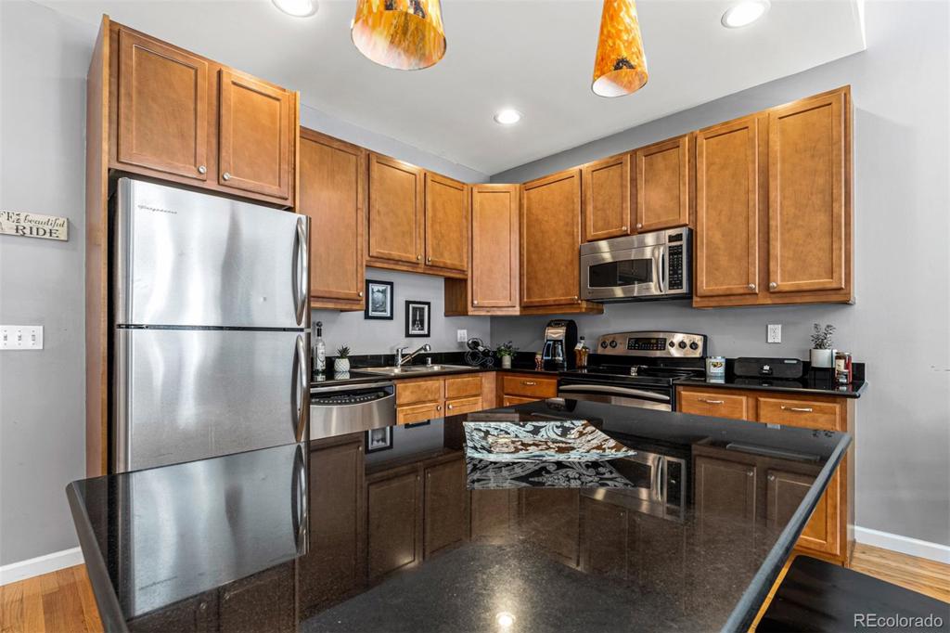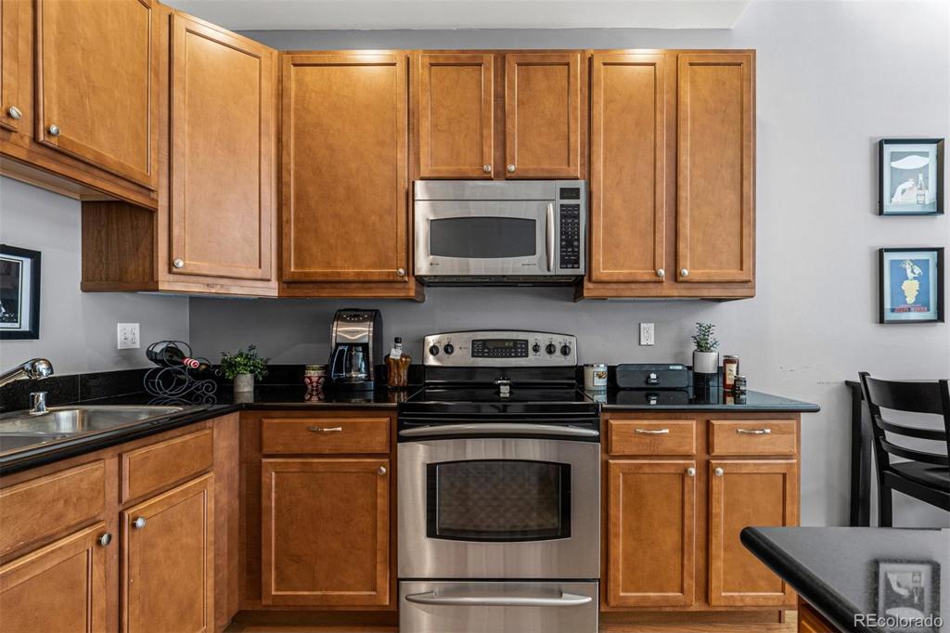1950 N Logan Street #311
Denver, CO 80203 — Denver County — Uptown NeighborhoodCondominium $342,500 Sold Listing# 7125581
1 beds 2 baths 678.00 sqft 2003 build
Updated: 11-06-2021 06:37pm
Property Description
Welcome to Tower on the Park, located in the bustling neighborhood of Uptown! Maintenance-free living in the heart of the city! Close to Denver's favorite hotspots - Coperta, DBar, Retrograde, Ace Eat Serve, Walter's303, the Benedict Fountain Park, and just a few short blocks to the Welton light-rail station. This pristine 1 bed/2 bathroom unit in the building has a special, extra-large, balcony with enough space for a BBQ, your container garden, seating + lounging! Of course the city views can’t be beat either. Inside the unit, you’ll find an open concept floor plan with high ceilings, hardwood floors, and modernized finishing touches throughout for an elevated feel. The master suite includes a walk-in closet, and a private bathroom with an abundance of natural light + storage. In-unit laundry, too -- this place has it all! Meticulously maintained building w/ fitness center, Google Fiber Web-pass, + pet-friendly atmosphere! The well-managed HOA offers comprehensive amenities, affordability, and convenience. This condo comes with a deeded, underground garage parking space - but you won't even need a car! Living in Uptown puts you within a stones-throw distance of Denver's trendiest shops, restaurants, downtown living, prime entertainment, and a park right across the street!
Listing Details
- Property Type
- Condominium
- Listing#
- 7125581
- Source
- REcolorado (Denver)
- Last Updated
- 11-06-2021 06:37pm
- Status
- Sold
- Status Conditions
- None Known
- Der PSF Total
- 505.16
- Off Market Date
- 10-01-2021 12:00am
Property Details
- Property Subtype
- Condominium
- Sold Price
- $342,500
- Original Price
- $342,500
- List Price
- $342,500
- Location
- Denver, CO 80203
- SqFT
- 678.00
- Year Built
- 2003
- Bedrooms
- 1
- Bathrooms
- 2
- Parking Count
- 1
- Levels
- One
Map
Property Level and Sizes
- Lot Features
- Eat-in Kitchen, Granite Counters, Kitchen Island, Primary Suite, No Stairs, Open Floorplan, Smoke Free, Walk-In Closet(s)
Financial Details
- PSF Total
- $505.16
- PSF Finished
- $505.16
- PSF Above Grade
- $505.16
- Previous Year Tax
- 1738.00
- Year Tax
- 2020
- Is this property managed by an HOA?
- Yes
- Primary HOA Management Type
- Professionally Managed
- Primary HOA Name
- Market Street Management
- Primary HOA Phone Number
- 303-595-8710
- Primary HOA Fees Included
- Capital Reserves, Heat, Insurance, Maintenance Grounds, Maintenance Structure, Recycling, Snow Removal, Trash
- Primary HOA Fees
- 285.00
- Primary HOA Fees Frequency
- Monthly
- Primary HOA Fees Total Annual
- 3420.00
Interior Details
- Interior Features
- Eat-in Kitchen, Granite Counters, Kitchen Island, Primary Suite, No Stairs, Open Floorplan, Smoke Free, Walk-In Closet(s)
- Appliances
- Dishwasher, Dryer, Microwave, Oven, Range, Refrigerator, Washer
- Laundry Features
- In Unit
- Electric
- Central Air
- Flooring
- Carpet, Stone, Wood
- Cooling
- Central Air
- Heating
- Forced Air
Exterior Details
- Patio Porch Features
- Patio
- Lot View
- City, Mountain(s)
- Water
- Public
- Sewer
- Public Sewer
Garage & Parking
- Parking Spaces
- 1
Exterior Construction
- Roof
- Unknown
- Construction Materials
- Brick, Concrete, Stucco
- Security Features
- Secured Garage/Parking,Security Entrance
- Builder Source
- Public Records
Land Details
- PPA
- 0.00
Schools
- Elementary School
- Cole Arts And Science Academy
- Middle School
- Bruce Randolph
- High School
- East
Walk Score®
Contact Agent
executed in 1.527 sec.




