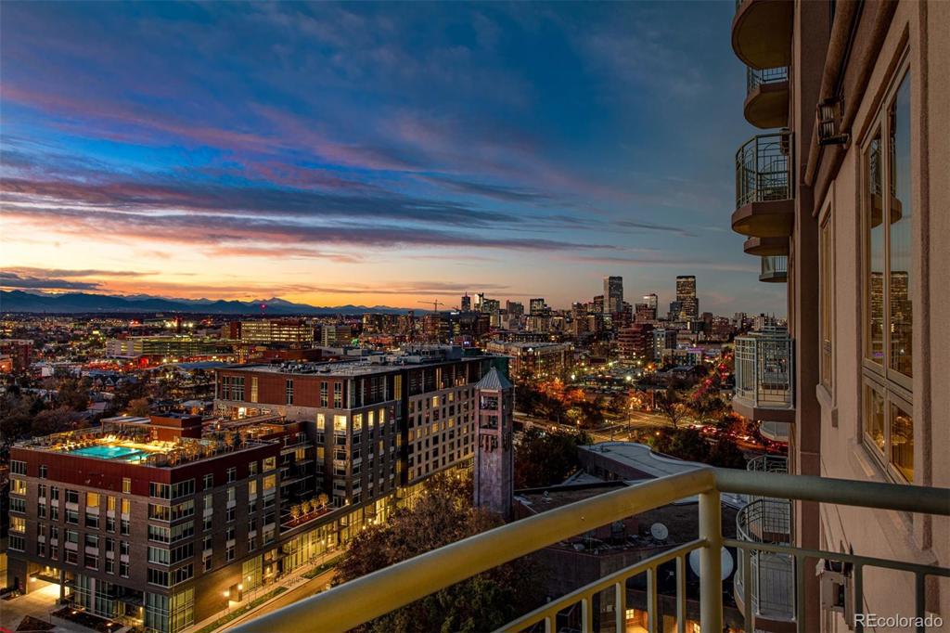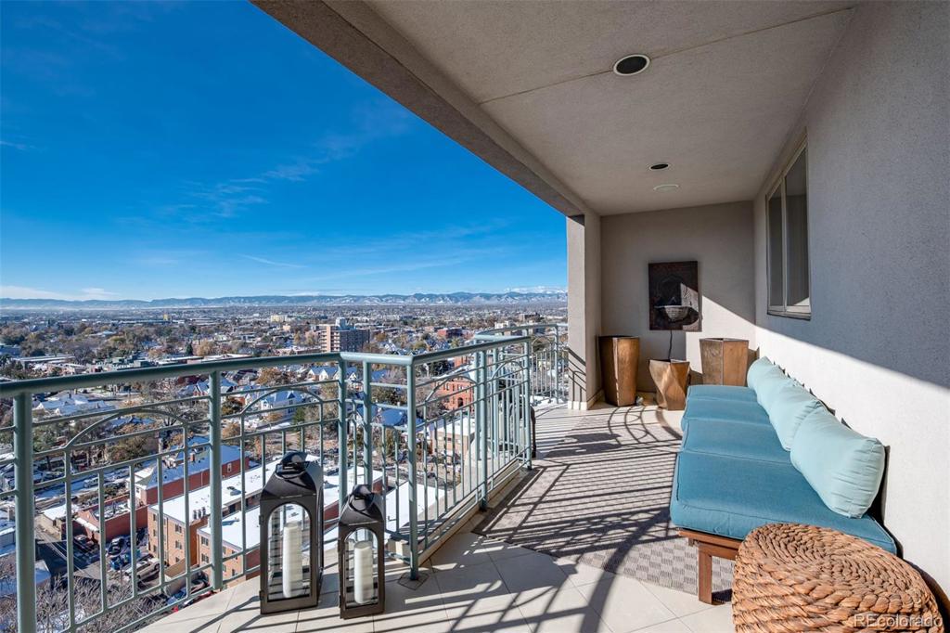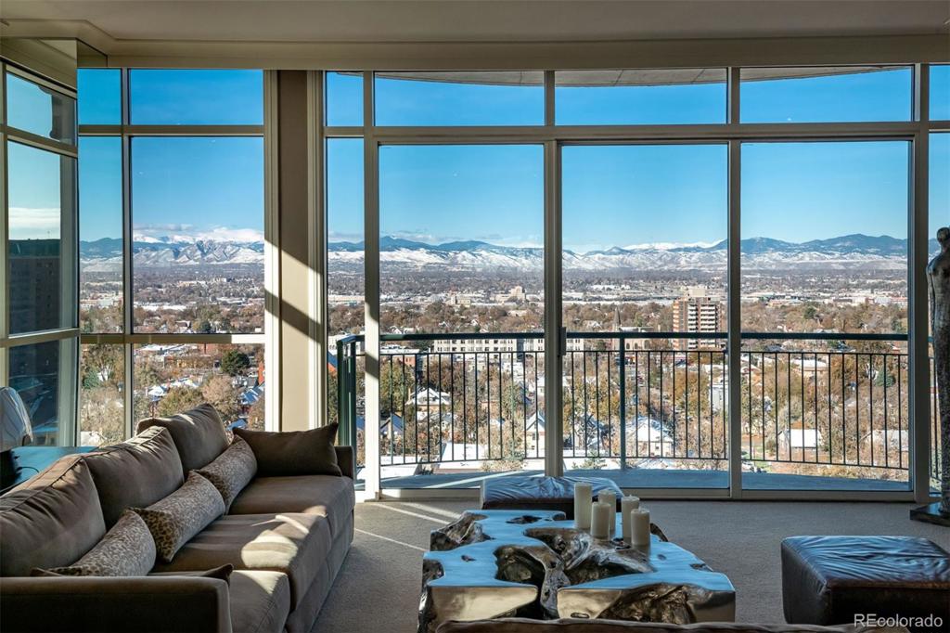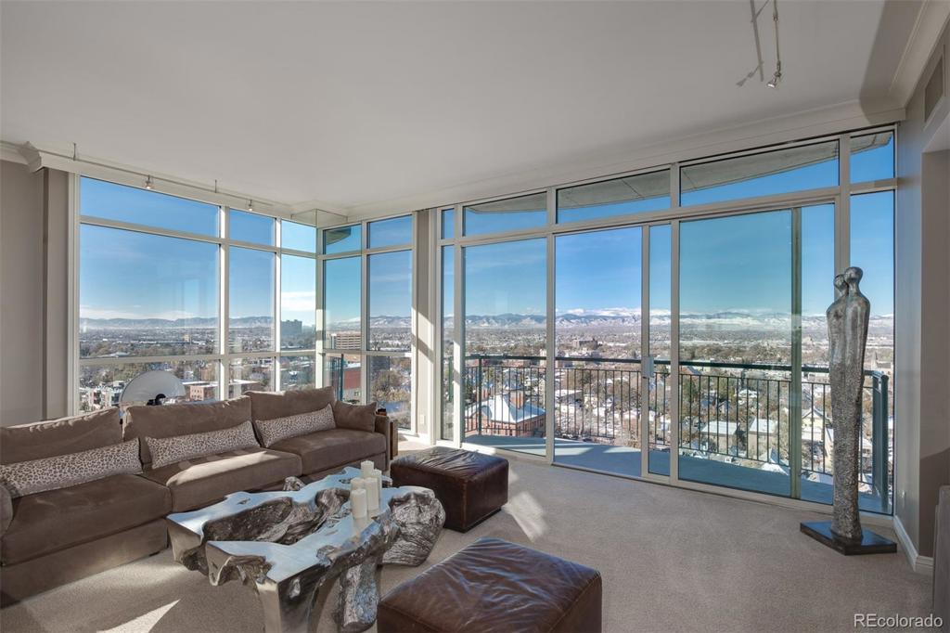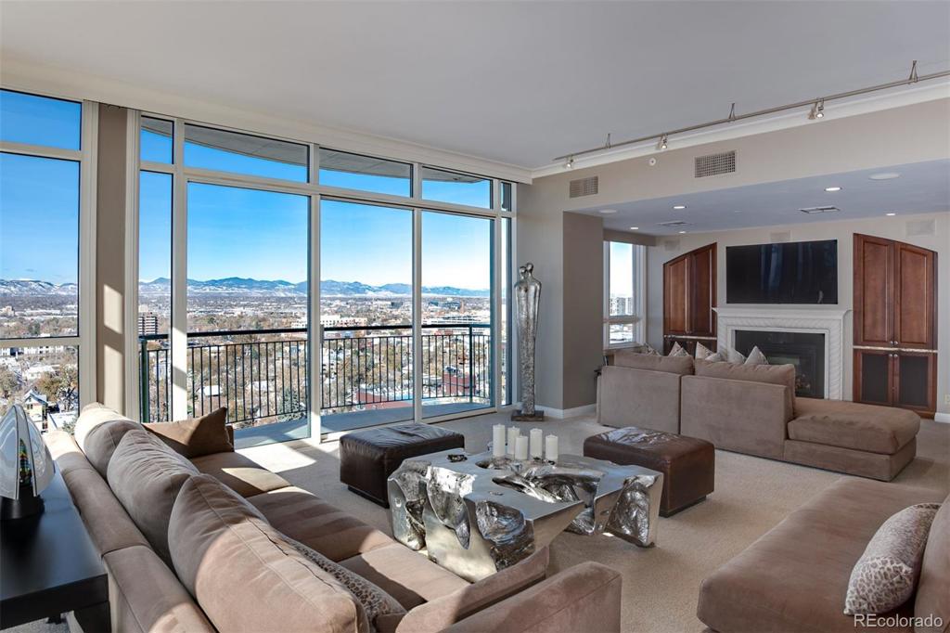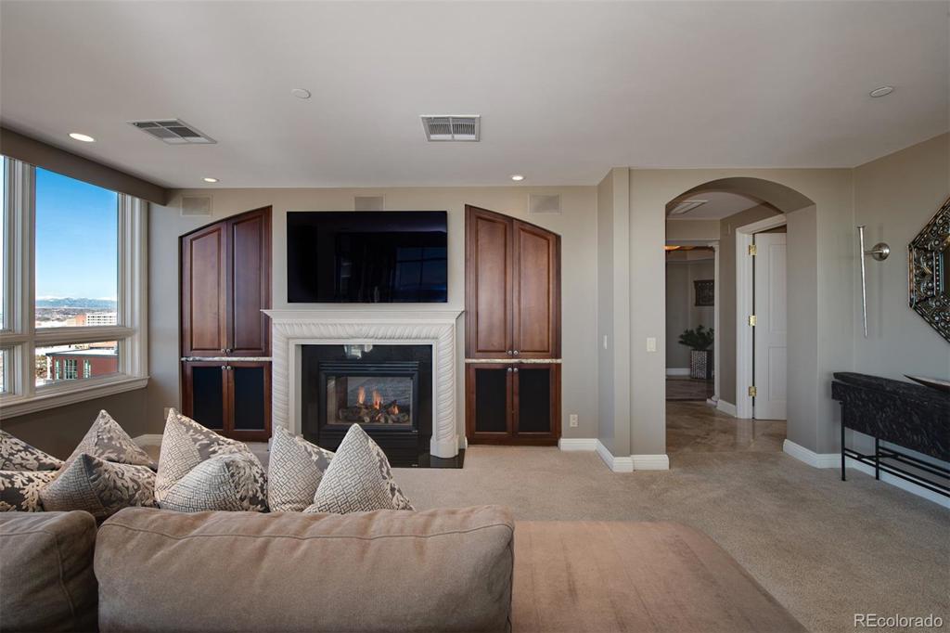400 E 3rd Avenue #1502-1503
Denver, CO 80203 — Denver County — Washington Park NeighborhoodCondominium $3,300,000 Sold Listing# 9975554
3 beds 4 baths 4542.00 sqft Lot size: 56334.00 sqft 1.29 acres 1997 build
Updated: 07-07-2021 11:38am
Property Description
Breathtaking views from glorious morning sunrises and gorgeous sunsets to the most magical nighttime array of twinkling city lights viewed from floor to ceiling windows and patios that face east, south, and west. Two units have been combined to create one incredible penthouse residence with three sides of windows and sweeping views from every room. Formal entry with inlaid tile floor and art nooks. Spacious living room with gas fireplace. Formal dining room with coved, backlite ceiling and wet bar with sink and bar refrigerator, ice maker and glass front display cabinets. Chef's kitchen with center island, Thermador and Wolf appliances and sunny breakfast nook. Sumptuous master bedroom with sitting area and gas fireplace and dual, 5-piece master baths with seamless glass showers and jetted tubs. Luxurious guest bedroom with en suite 5-picece bath and 2 additional bedrooms/office/study. 6 balconies - one with gas grill, water feature and seating area. 4 garage parking spaces and 2 personal storage units!! Awesome building amenities including front desk/concierge, fitness room, business center and party room.
Listing Details
- Property Type
- Condominium
- Listing#
- 9975554
- Source
- REcolorado (Denver)
- Last Updated
- 07-07-2021 11:38am
- Status
- Sold
- Status Conditions
- None Known
- Der PSF Total
- 726.55
- Off Market Date
- 04-19-2021 12:00am
Property Details
- Property Subtype
- Condominium
- Sold Price
- $3,300,000
- Original Price
- $3,175,000
- List Price
- $3,300,000
- Location
- Denver, CO 80203
- SqFT
- 4542.00
- Year Built
- 1997
- Acres
- 1.29
- Bedrooms
- 3
- Bathrooms
- 4
- Parking Count
- 1
- Levels
- One
Map
Property Level and Sizes
- SqFt Lot
- 56334.00
- Lot Features
- Breakfast Nook, Built-in Features, Ceiling Fan(s), Eat-in Kitchen, Entrance Foyer, Five Piece Bath, Granite Counters, High Ceilings, Jet Action Tub, Kitchen Island, Master Suite, Open Floorplan, Pantry, Smart Thermostat, Walk-In Closet(s), Wet Bar
- Lot Size
- 1.29
- Common Walls
- End Unit
Financial Details
- PSF Total
- $726.55
- PSF Finished
- $726.55
- PSF Above Grade
- $726.55
- Previous Year Tax
- 11331.07
- Year Tax
- 2020
- Is this property managed by an HOA?
- Yes
- Primary HOA Management Type
- Professionally Managed
- Primary HOA Name
- East West Urban Management
- Primary HOA Phone Number
- 720-904-6904
- Primary HOA Amenities
- Business Center,Concierge,Elevator(s),Fitness Center,Front Desk,Parking
- Primary HOA Fees Included
- Gas, Insurance, Maintenance Grounds, Maintenance Structure, Recycling, Sewer, Snow Removal, Trash, Water
- Primary HOA Fees
- 2565.69
- Primary HOA Fees Frequency
- Monthly
- Primary HOA Fees Total Annual
- 30788.28
Interior Details
- Interior Features
- Breakfast Nook, Built-in Features, Ceiling Fan(s), Eat-in Kitchen, Entrance Foyer, Five Piece Bath, Granite Counters, High Ceilings, Jet Action Tub, Kitchen Island, Master Suite, Open Floorplan, Pantry, Smart Thermostat, Walk-In Closet(s), Wet Bar
- Appliances
- Bar Fridge, Dishwasher, Disposal, Microwave, Range, Range Hood, Refrigerator, Warming Drawer, Wine Cooler
- Laundry Features
- In Unit
- Electric
- Central Air
- Flooring
- Carpet, Tile
- Cooling
- Central Air
- Heating
- Forced Air
- Fireplaces Features
- Living Room,Master Bedroom
- Utilities
- Cable Available, Electricity Available, Electricity Connected, Natural Gas Available, Natural Gas Connected, Phone Available
Exterior Details
- Features
- Balcony
- Patio Porch Features
- Covered
- Lot View
- City, Mountain(s)
- Water
- Public
- Sewer
- Community,Public Sewer
Garage & Parking
- Parking Spaces
- 1
Exterior Construction
- Roof
- Unknown
- Construction Materials
- Stucco
- Architectural Style
- Contemporary
- Exterior Features
- Balcony
- Window Features
- Window Coverings
- Security Features
- Secured Garage/Parking
- Builder Source
- Public Records
Land Details
- PPA
- 2558139.53
- Road Frontage Type
- Public Road
- Road Responsibility
- Public Maintained Road
- Road Surface Type
- Paved
Schools
- Elementary School
- Dora Moore
- Middle School
- Grant
- High School
- South
Walk Score®
Listing Media
- Virtual Tour
- Click here to watch tour
Contact Agent
executed in 1.556 sec.




