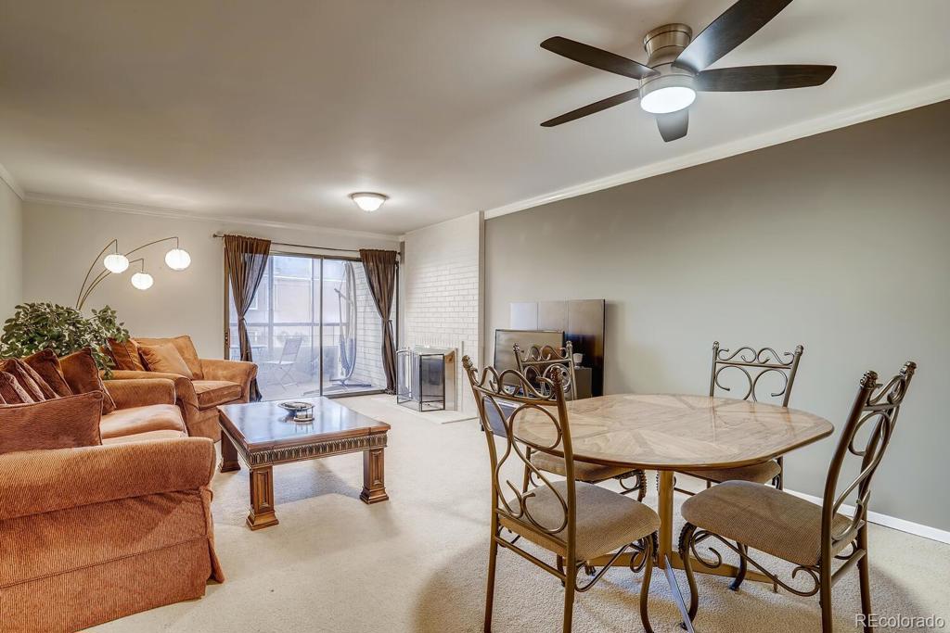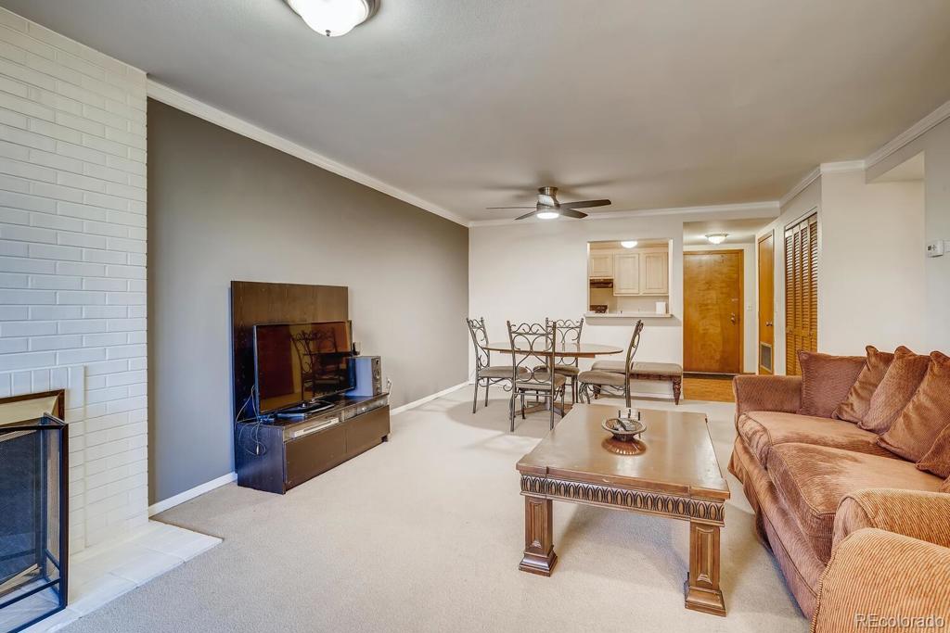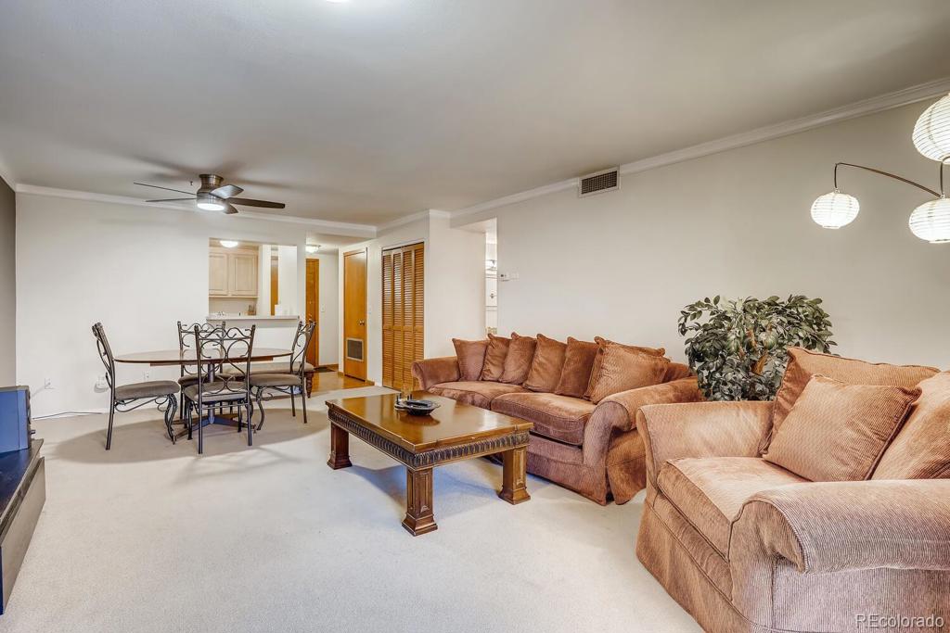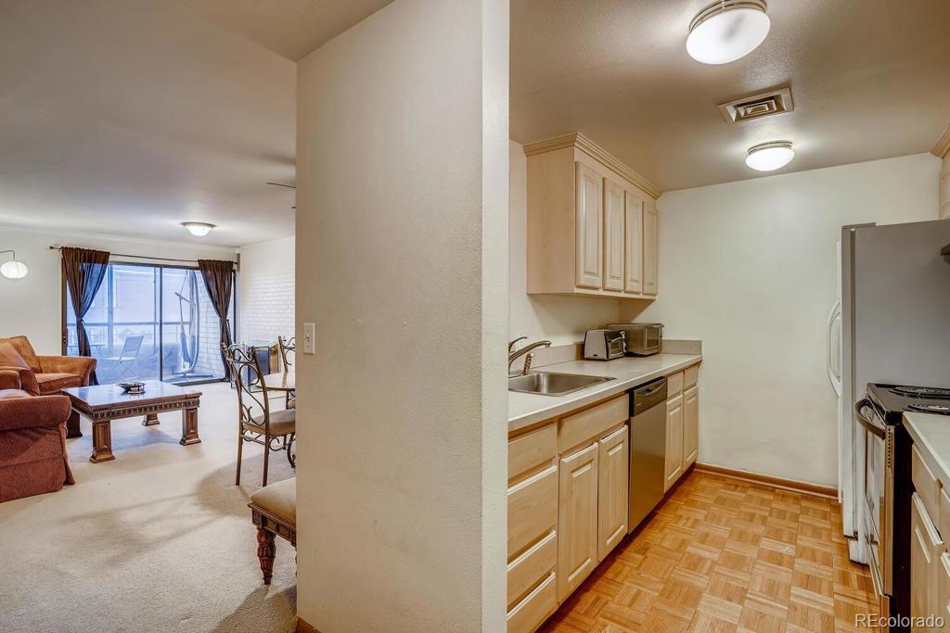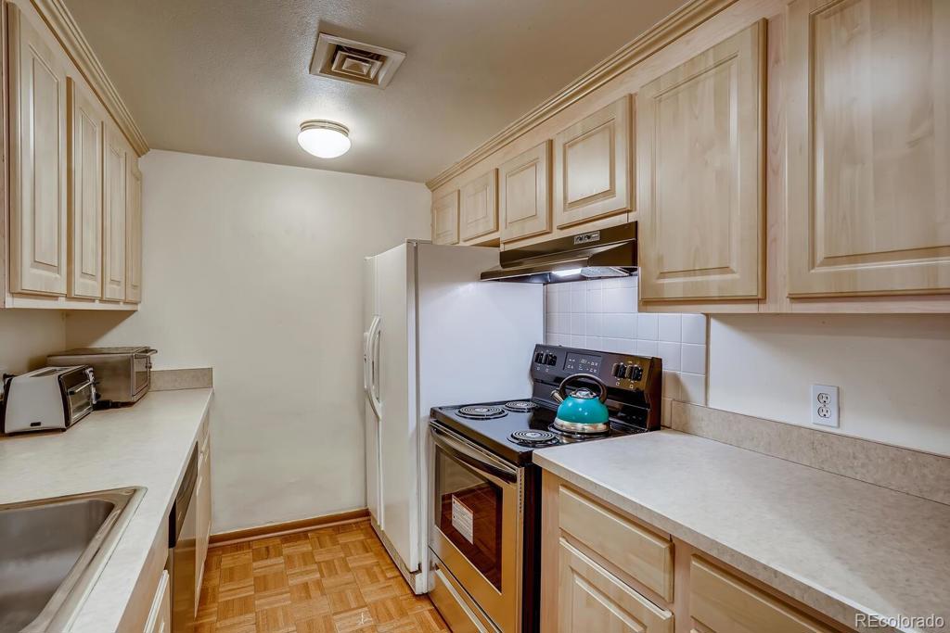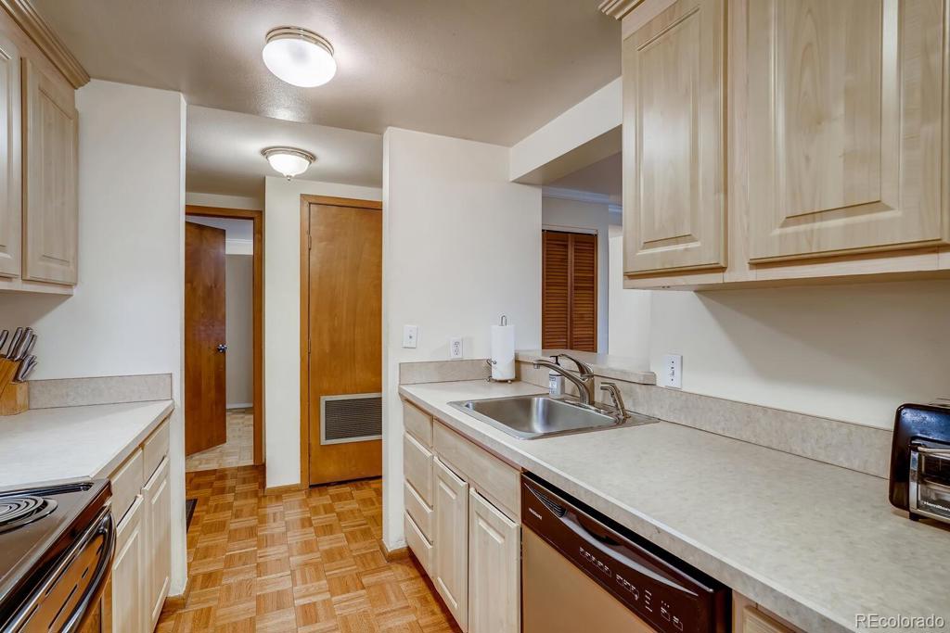800 Pearl Street #209
Denver, CO 80203 — Denver County — Governors Park NeighborhoodCondominium $292,500 Sold Listing# 7948942
2 beds 1 baths 952.00 sqft Lot size: 67786.00 sqft 1.56 acres 1978 build
Updated: 03-29-2024 02:10am
Property Description
Modern city living at its finest! This amazing second floor condo in wonderfully situated Governor's Place is perfect for any buyer looking to live in the city and enjoy the benefits of numerous amenities. This clean and well maintained unit includes an open floor plan, wood burning fireplace, enclosed balcony, large main bedroom with walk-in closet, in unit laundry in office/flex space, newer furnace/central A/C unit and a brand new stove! The living area is bright and spacious with plenty of room for a dining table and the enclosed patio/sunroom is the ideal spot for your morning coffee. The long list of amenities includes one front row garage parking spot, secure storage, a fitness center, pool, tennis and squash courts all for some of the lowest dues (including cable and internet) in the building at a great price in highly desirable Cap Hill! Very close to grocery stores, bars and restaurants, and blocks from beautiful Cheesman Park-this heart of Cap Hill location cannot be beat!
Listing Details
- Property Type
- Condominium
- Listing#
- 7948942
- Source
- REcolorado (Denver)
- Last Updated
- 03-29-2024 02:10am
- Status
- Sold
- Status Conditions
- None Known
- Off Market Date
- 02-19-2021 12:00am
Property Details
- Property Subtype
- Condominium
- Sold Price
- $292,500
- Original Price
- $299,000
- Location
- Denver, CO 80203
- SqFT
- 952.00
- Year Built
- 1978
- Acres
- 1.56
- Bedrooms
- 2
- Bathrooms
- 1
- Levels
- One
Map
Property Level and Sizes
- SqFt Lot
- 67786.00
- Lot Features
- Elevator, Open Floorplan, Walk-In Closet(s)
- Lot Size
- 1.56
- Common Walls
- 2+ Common Walls
Financial Details
- Previous Year Tax
- 1465.00
- Year Tax
- 2019
- Is this property managed by an HOA?
- Yes
- Primary HOA Name
- Governors Place
- Primary HOA Phone Number
- 3035299835
- Primary HOA Amenities
- Bike Storage, Coin Laundry, Elevator(s), Fitness Center, Laundry, On Site Management, Parking, Pool, Sauna, Spa/Hot Tub, Storage, Tennis Court(s)
- Primary HOA Fees Included
- Cable TV, Reserves, Maintenance Grounds, Sewer, Trash, Water
- Primary HOA Fees
- 380.00
- Primary HOA Fees Frequency
- Monthly
Interior Details
- Interior Features
- Elevator, Open Floorplan, Walk-In Closet(s)
- Appliances
- Dishwasher, Disposal, Dryer, Oven, Refrigerator, Washer
- Laundry Features
- In Unit
- Electric
- Central Air
- Flooring
- Carpet, Parquet
- Cooling
- Central Air
- Heating
- Forced Air
- Fireplaces Features
- Living Room, Wood Burning
- Utilities
- Cable Available
Exterior Details
- Features
- Balcony
- Water
- Public
- Sewer
- Public Sewer
Garage & Parking
- Parking Features
- Underground
Exterior Construction
- Roof
- Tar/Gravel
- Construction Materials
- Brick
- Exterior Features
- Balcony
- Security Features
- Security Entrance
- Builder Source
- Public Records
Land Details
- PPA
- 0.00
- Road Frontage Type
- Public
- Road Responsibility
- Public Maintained Road
- Road Surface Type
- Paved
Schools
- Elementary School
- Dora Moore
- Middle School
- Morey
- High School
- East
Walk Score®
Contact Agent
executed in 1.860 sec.




