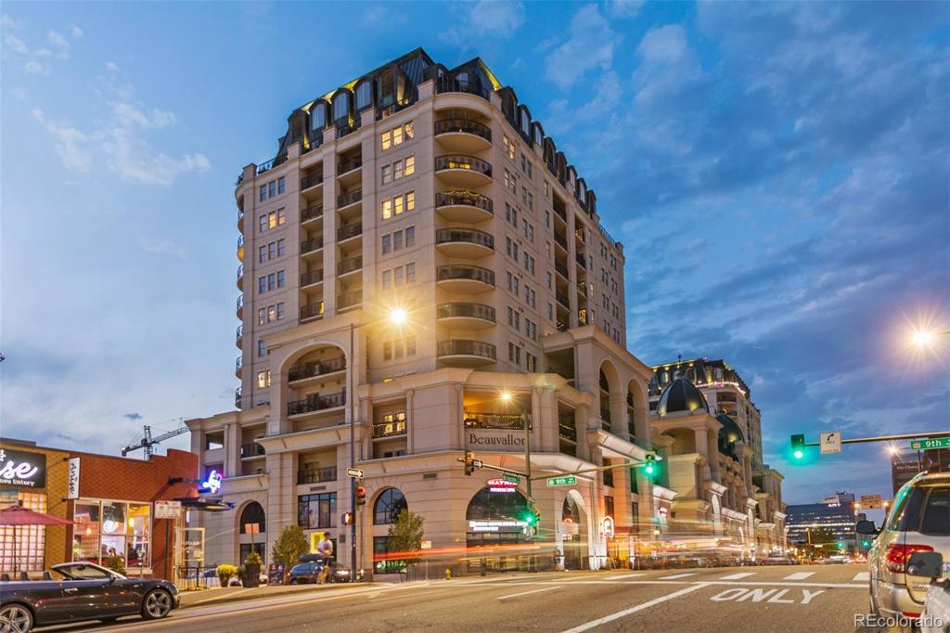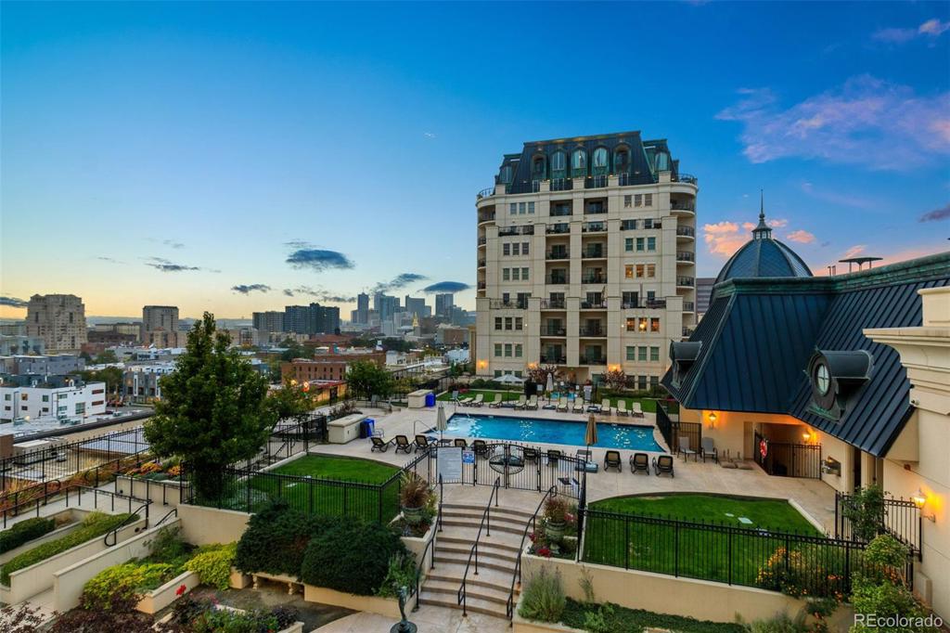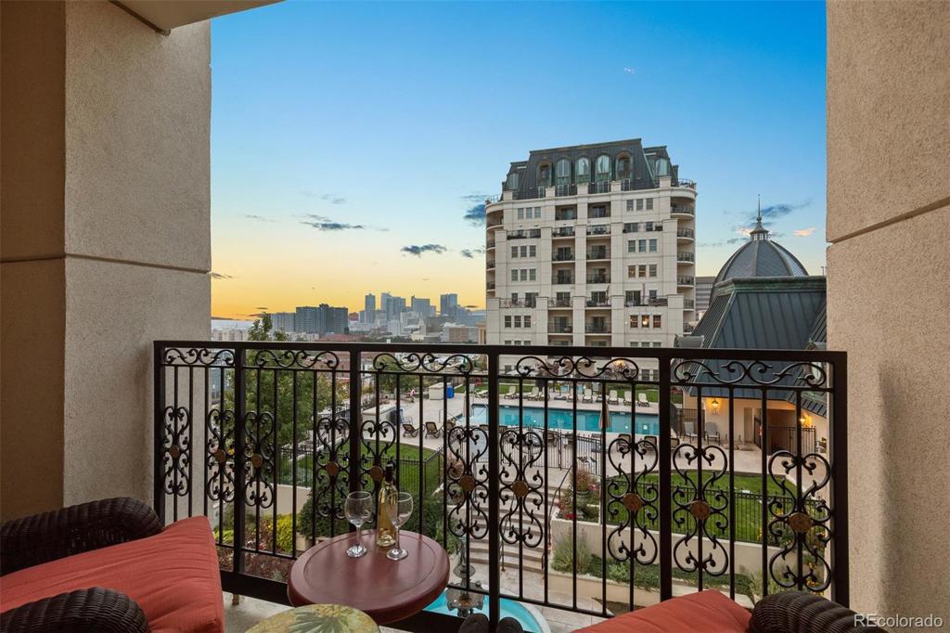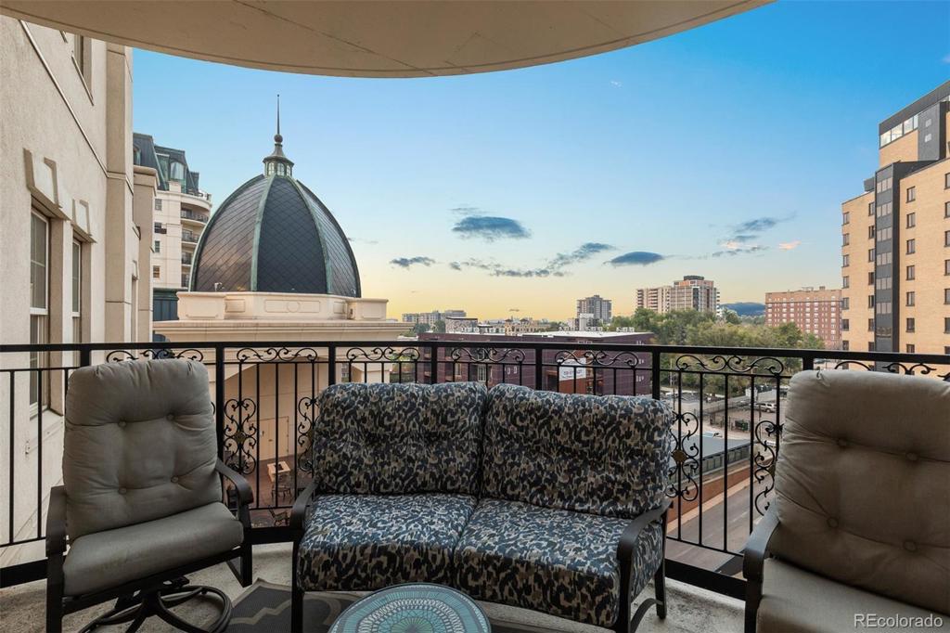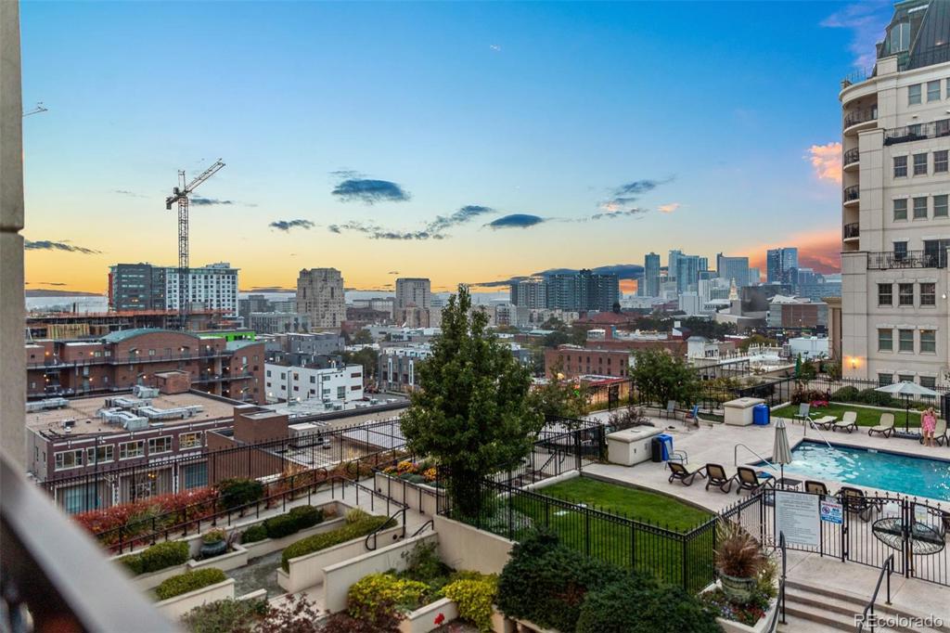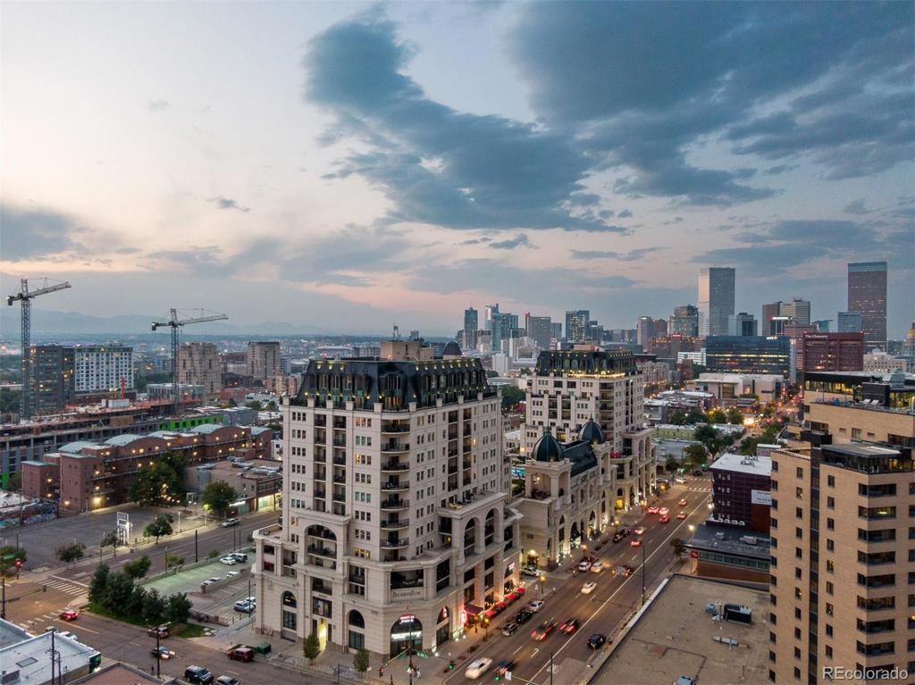925 N Lincoln Street #7B-S
Denver, CO 80203 — Denver County — Golden Triangle NeighborhoodCondominium $689,990 Sold Listing# 7107763
3 beds 3 baths 2272.00 sqft Lot size: 63015.00 sqft 1.45 acres 2001 build
Updated: 04-17-2021 04:48pm
Property Description
Welcome Home to the Beauvallon. Located in Denver's highly desirable Golden Triangle neighborhood, this nearly 2300 square foot Condo is sure to appeal to those with the highest of tastes. At the Beauvallon, you'll enjoy not only the stunning architecture of the buildings and luxurious amenities, but also the convenience and peace of mind that comes with provided Concierge and Security. As you enter your new Home, you'll be greeted by tasteful updates that enjoy sweeping views of both the Rocky Mountains and Denver city skyline. Two of the three bedrooms are appointed with oversized en-suite Bathrooms, providing convenience and enjoyment for both Owners and guests. As you can see from the photography, the two balconies have excellent views of the city and mountains, especially at sunset. You will absolutely enjoy the convenient access to Downtown Denver, without the Downtown prices. This unit is truly one of a kind, and you will love to call it yours. Welcome Home.
Listing Details
- Property Type
- Condominium
- Listing#
- 7107763
- Source
- REcolorado (Denver)
- Last Updated
- 04-17-2021 04:48pm
- Status
- Sold
- Status Conditions
- None Known
- Der PSF Total
- 303.69
- Off Market Date
- 03-04-2021 12:00am
Property Details
- Property Subtype
- Condominium
- Sold Price
- $689,990
- Original Price
- $689,900
- List Price
- $689,990
- Location
- Denver, CO 80203
- SqFT
- 2272.00
- Year Built
- 2001
- Acres
- 1.45
- Bedrooms
- 3
- Bathrooms
- 3
- Parking Count
- 1
- Levels
- One
Map
Property Level and Sizes
- SqFt Lot
- 63015.00
- Lot Features
- Ceiling Fan(s), Granite Counters, Jet Action Tub, Master Suite, No Stairs, Open Floorplan, Smoke Free, Walk-In Closet(s)
- Lot Size
- 1.45
- Common Walls
- End Unit
Financial Details
- PSF Total
- $303.69
- PSF Finished
- $303.69
- PSF Above Grade
- $303.69
- Previous Year Tax
- 3250.00
- Year Tax
- 2019
- Is this property managed by an HOA?
- Yes
- Primary HOA Management Type
- Professionally Managed
- Primary HOA Name
- Beauvallon
- Primary HOA Phone Number
- 303-860-7311
- Primary HOA Website
- https://thebeauvallon.com
- Primary HOA Amenities
- Clubhouse,Concierge,Elevator(s),Fitness Center,Front Desk,Garden Area,Gated,On Site Management,Parking,Pool,Sauna,Security,Spa/Hot Tub,Storage
- Primary HOA Fees Included
- Insurance, Maintenance Grounds, Recycling, Security, Sewer, Snow Removal, Trash, Water
- Primary HOA Fees
- 1265.00
- Primary HOA Fees Frequency
- Monthly
- Primary HOA Fees Total Annual
- 15180.00
Interior Details
- Interior Features
- Ceiling Fan(s), Granite Counters, Jet Action Tub, Master Suite, No Stairs, Open Floorplan, Smoke Free, Walk-In Closet(s)
- Appliances
- Dishwasher, Disposal, Dryer, Freezer, Microwave, Oven, Range, Washer
- Laundry Features
- In Unit
- Electric
- Central Air
- Flooring
- Carpet, Laminate, Tile
- Cooling
- Central Air
- Heating
- Forced Air
Exterior Details
- Features
- Balcony, Gas Grill, Spa/Hot Tub, Water Feature
- Lot View
- City, Mountain(s)
- Water
- Public
Garage & Parking
- Parking Spaces
- 1
Exterior Construction
- Roof
- Unknown
- Construction Materials
- Concrete, Frame, Stucco
- Architectural Style
- Urban Contemporary
- Exterior Features
- Balcony, Gas Grill, Spa/Hot Tub, Water Feature
- Security Features
- Key Card Entry,Secured Garage/Parking,Security Entrance,Security Service,Smoke Detector(s)
- Builder Source
- Public Records
Land Details
- PPA
- 475855.17
Schools
- Elementary School
- Dora Moore
- Middle School
- Grant
- High School
- West
Walk Score®
Listing Media
- Virtual Tour
- Click here to watch tour
Contact Agent
executed in 2.200 sec.




