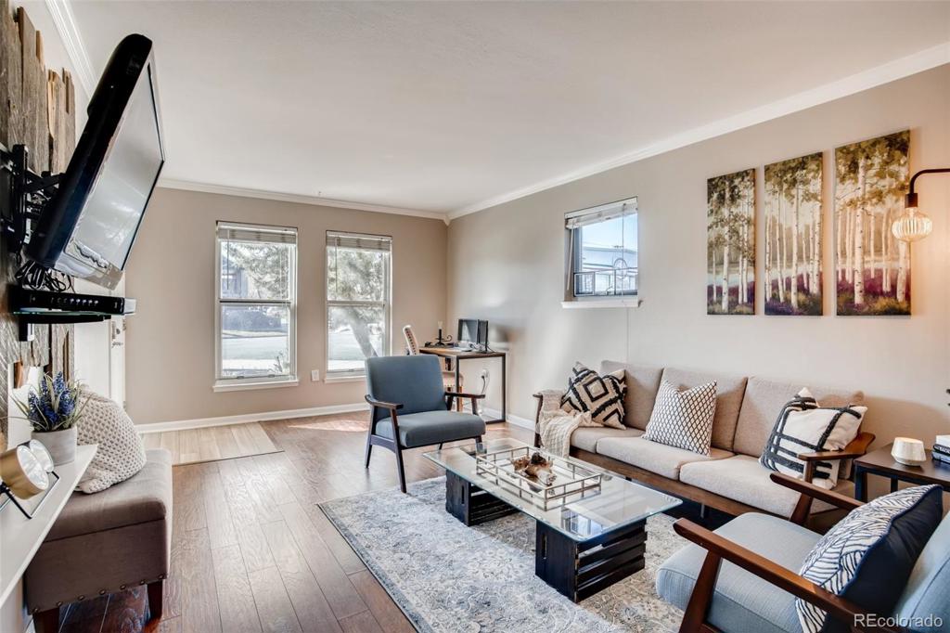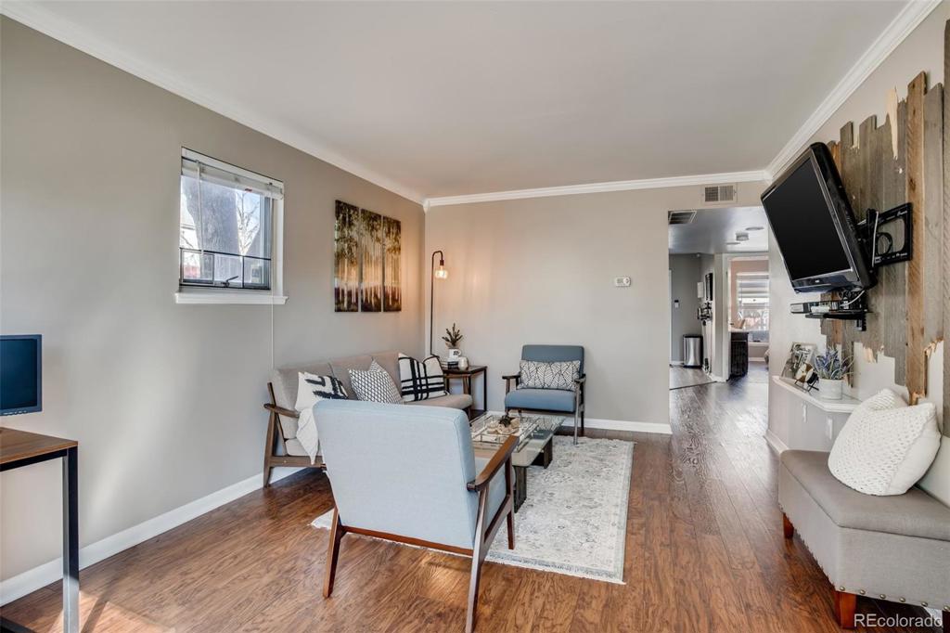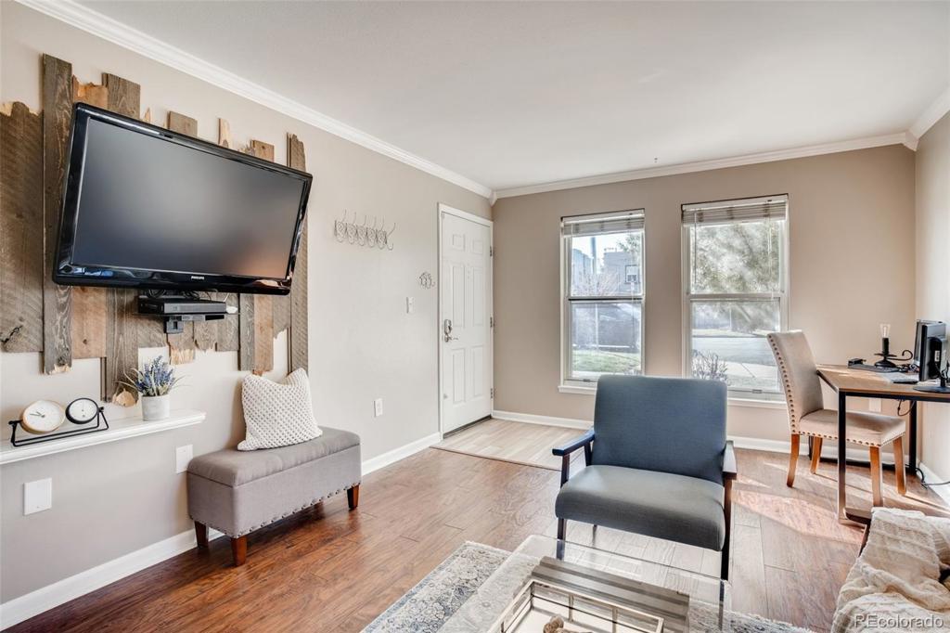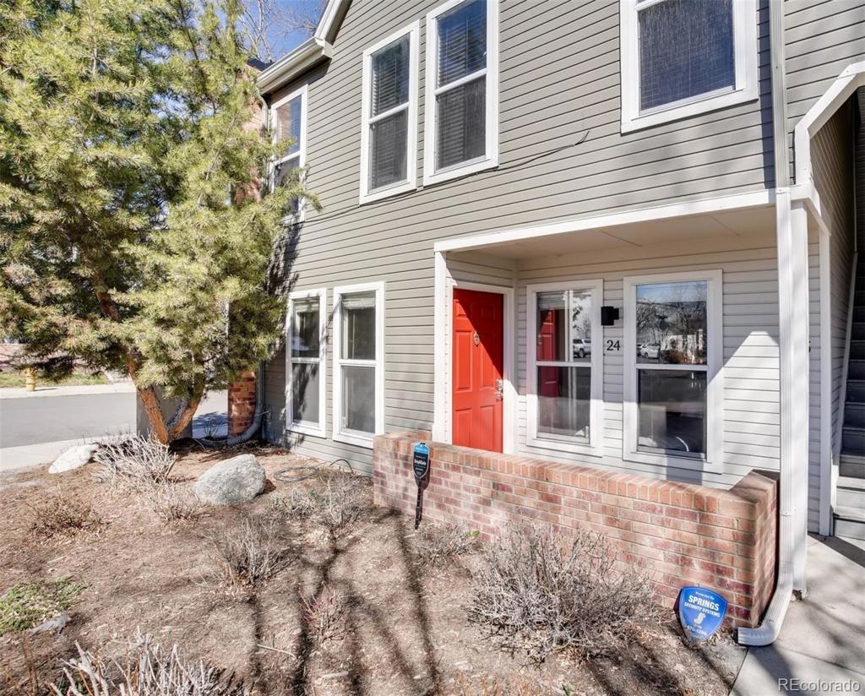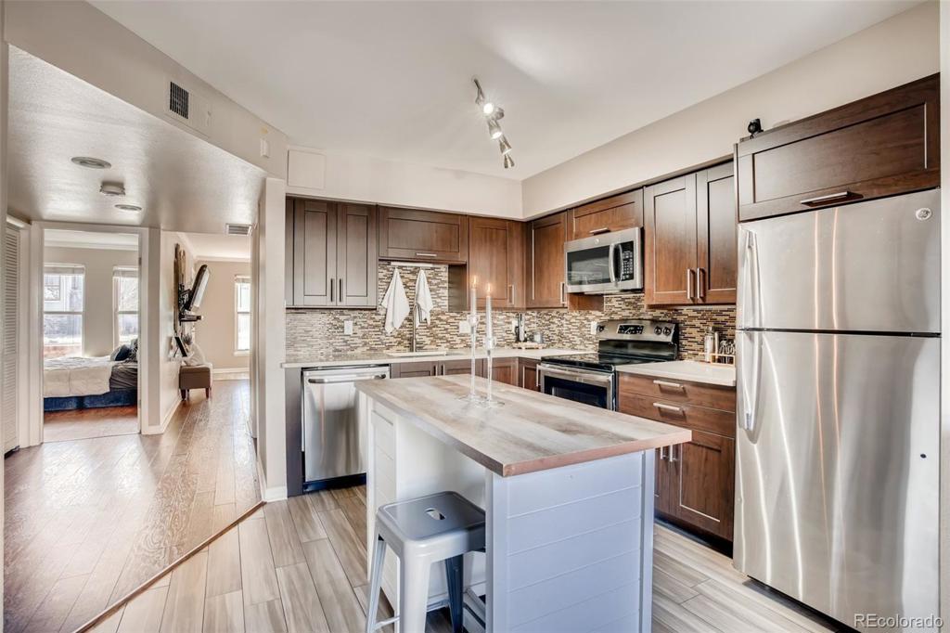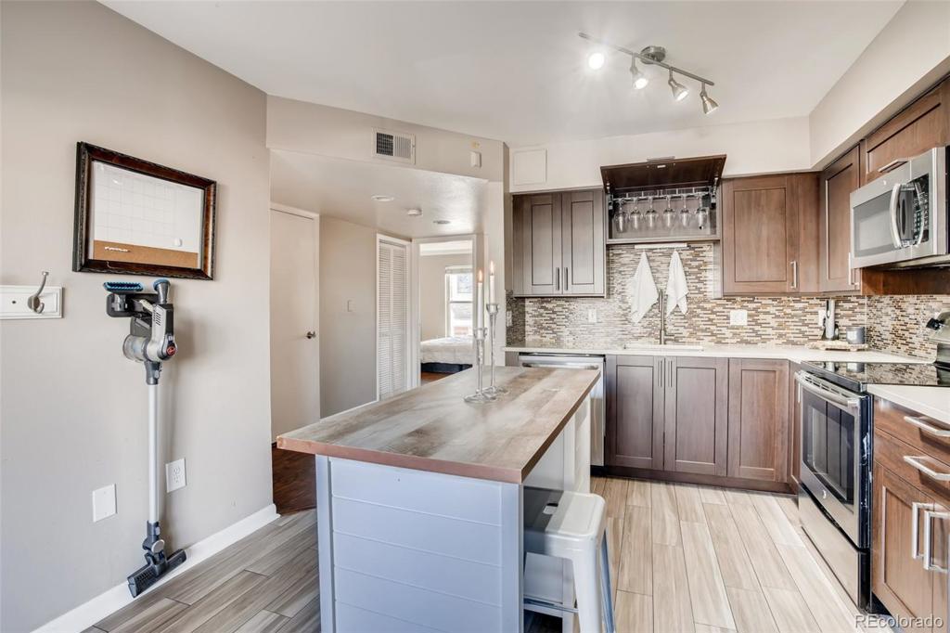1150 Inca Street #24
Denver, CO 80204 — Denver County — Lincoln Park NeighborhoodCondominium $355,000 Sold Listing# 5716618
2 beds 1 baths 860.00 sqft Lot size: 187239.00 sqft 4.30 acres 1982 build
Updated: 05-04-2020 02:06pm
Property Description
Beautifully updated end unit home with tons of natural light, sizable bedrooms, and private outdoor space for grilling and entertaining! Located in the heart of Denver, this home is walking distance to countless restaurants and shops, as well as multiple parks! An open kitchen boasts granite countertops, slow-closing drawers and cabinets, a hanging wine glass rack, and center island. The home has beautiful laminate floors throughout, crown molding, and keyless entry keypads. The back bedroom has a custom-built office space/vanity counter, and Seller has the sliding closet doors which will be sold with the property and can easily be put back on. Amenities include pool, spa/hot tub, fitness center, clubhouse, theater, and business center. The HOA replaced the roof and repainted siding of all units last year. This home is an opportunity not to be missed!
Listing Details
- Property Type
- Condominium
- Listing#
- 5716618
- Source
- REcolorado (Denver)
- Last Updated
- 05-04-2020 02:06pm
- Status
- Sold
- Status Conditions
- None Known
- Der PSF Total
- 412.79
- Off Market Date
- 03-24-2020 12:00am
Property Details
- Property Subtype
- Condominium
- Sold Price
- $355,000
- Original Price
- $355,000
- List Price
- $355,000
- Location
- Denver, CO 80204
- SqFT
- 860.00
- Year Built
- 1982
- Acres
- 4.30
- Bedrooms
- 2
- Bathrooms
- 1
- Parking Count
- 1
- Levels
- One
Map
Property Level and Sizes
- SqFt Lot
- 187239.00
- Lot Features
- Eat-in Kitchen, Granite Counters, Kitchen Island, No Stairs, Smoke Free
- Lot Size
- 4.30
- Common Walls
- End Unit,1 Common Wall
Financial Details
- PSF Total
- $412.79
- PSF Finished
- $412.79
- PSF Above Grade
- $412.79
- Previous Year Tax
- 1729.00
- Year Tax
- 2019
- Is this property managed by an HOA?
- Yes
- Primary HOA Management Type
- Professionally Managed
- Primary HOA Name
- Inca St. Townhomes
- Primary HOA Phone Number
- 303-420-4433
- Primary HOA Amenities
- Business Center,Clubhouse,Fitness Center,Pool,Spa/Hot Tub
- Primary HOA Fees Included
- Maintenance Grounds, Maintenance Structure, Recycling, Snow Removal, Trash, Water
- Primary HOA Fees
- 262.00
- Primary HOA Fees Frequency
- Monthly
- Primary HOA Fees Total Annual
- 3144.00
Interior Details
- Interior Features
- Eat-in Kitchen, Granite Counters, Kitchen Island, No Stairs, Smoke Free
- Appliances
- Cooktop, Dishwasher, Disposal, Dryer, Microwave, Oven, Range Hood, Refrigerator, Washer
- Laundry Features
- In Unit
- Electric
- Central Air
- Flooring
- Laminate
- Cooling
- Central Air
- Heating
- Forced Air
- Utilities
- Cable Available, Electricity Available
Exterior Details
- Features
- Private Yard
- Patio Porch Features
- Front Porch,Patio
- Water
- Public
- Sewer
- Public Sewer
Room Details
# |
Type |
Dimensions |
L x W |
Level |
Description |
|---|---|---|---|---|---|
| 1 | Bedroom | - |
- |
Main |
|
| 2 | Bedroom | - |
- |
Main |
|
| 3 | Bathroom (Full) | - |
- |
Main |
|
| 4 | Kitchen | - |
- |
Main |
|
| 5 | Living Room | - |
- |
Main |
Garage & Parking
- Parking Spaces
- 1
| Type | # of Spaces |
L x W |
Description |
|---|---|---|---|
| Carport (Detached) | 1 |
- |
Deeded Space 37 - behind unit |
Exterior Construction
- Roof
- Composition
- Construction Materials
- Brick, Frame, Vinyl Siding
- Exterior Features
- Private Yard
- Window Features
- Double Pane Windows, Window Coverings
- Builder Source
- Public Records
Land Details
- PPA
- 82558.14
- Road Frontage Type
- Public Road
- Road Responsibility
- Public Maintained Road
- Road Surface Type
- Paved
Schools
- Elementary School
- Greenlee
- Middle School
- West Leadership
- High School
- West
Walk Score®
Contact Agent
executed in 1.393 sec.




