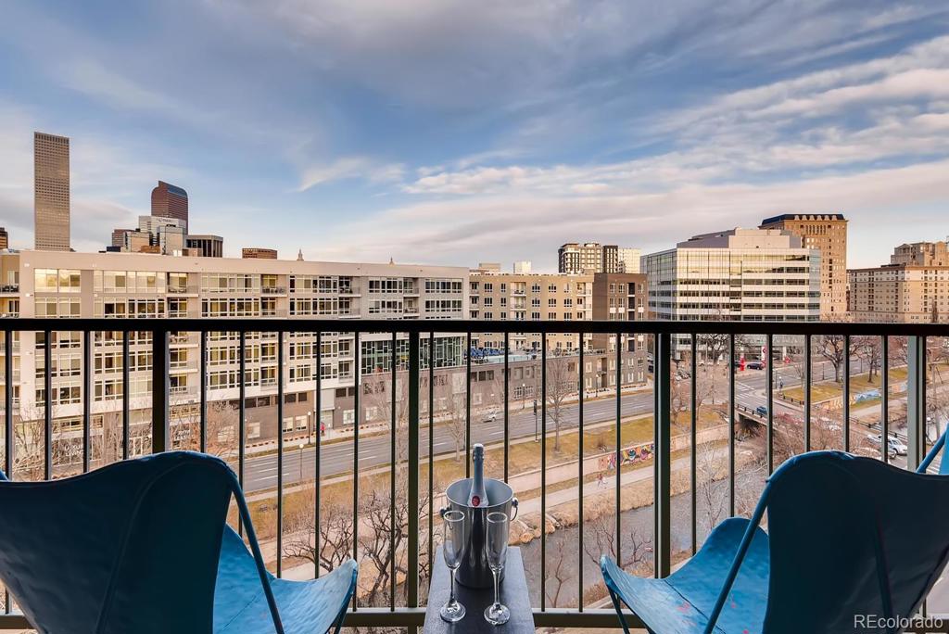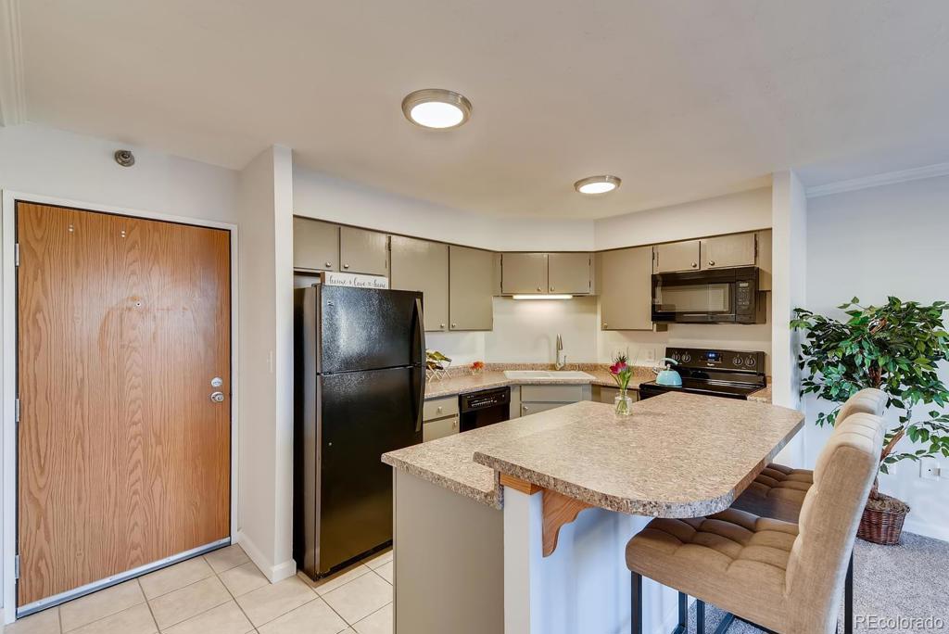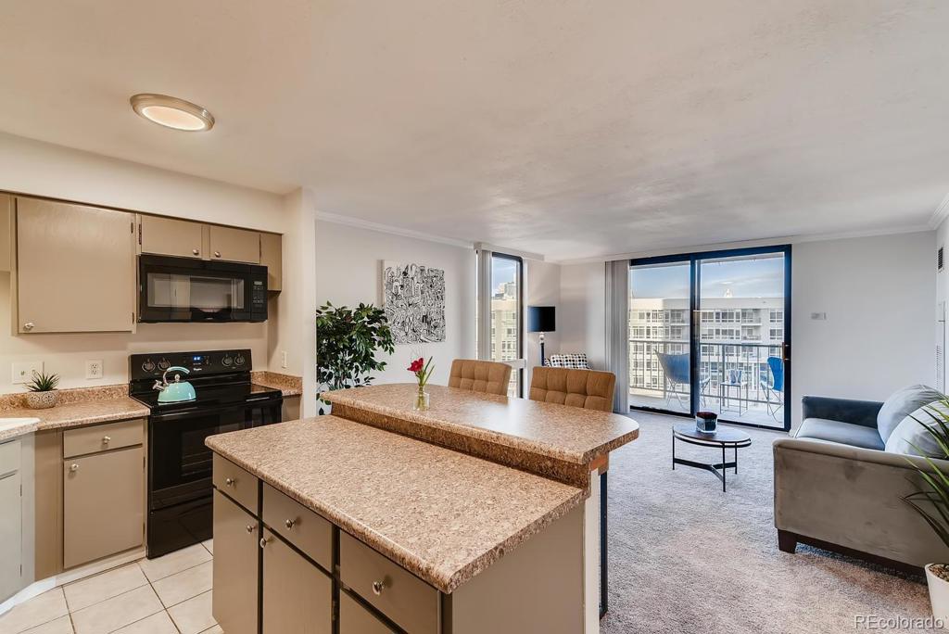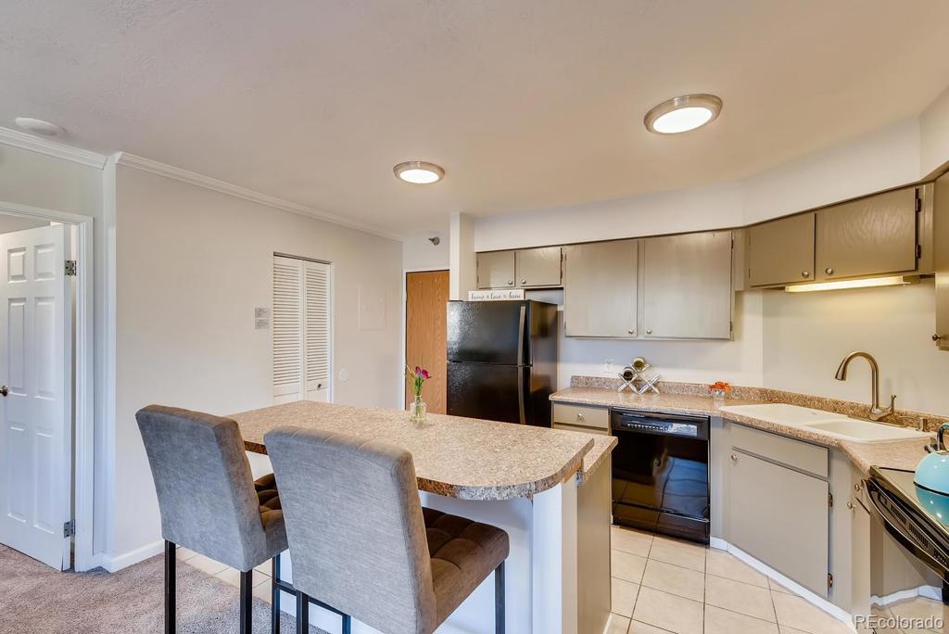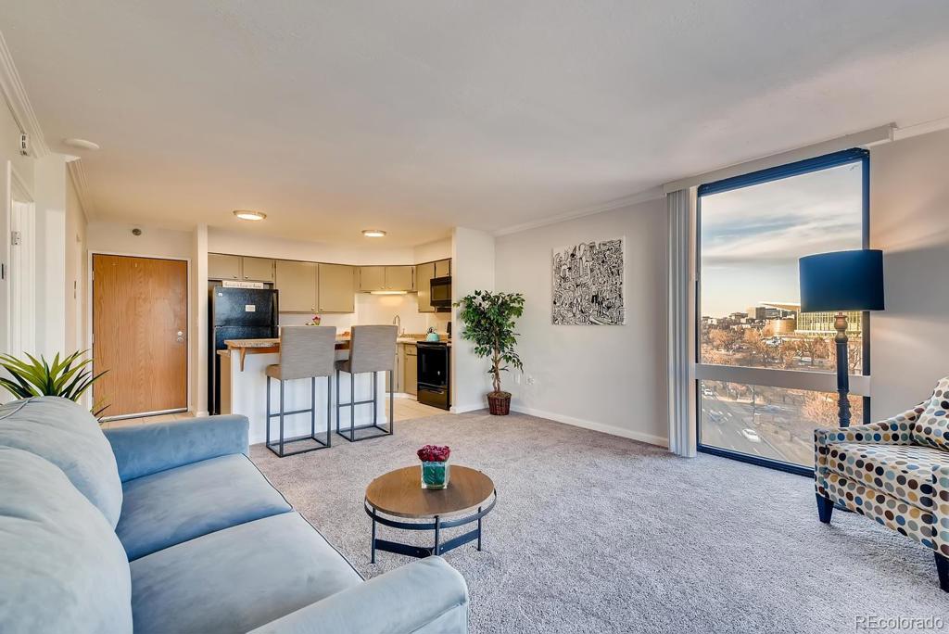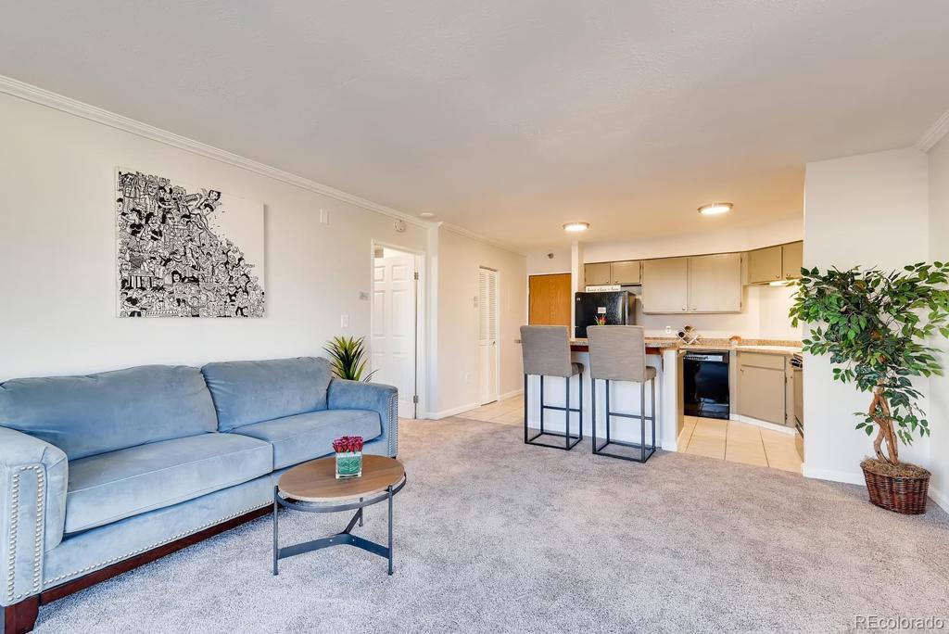1301 Speer Boulevard #704
Denver, CO 80204 — Denver County — Denver Tower NeighborhoodCondominium $257,500 Sold Listing# 5564827
1 beds 1 baths 637.00 sqft Lot size: 16232.00 sqft 0.37 acres 1982 build
Updated: 05-25-2020 07:32pm
Property Description
BACK ON MARKET!! BUYER FINANCING FELL THROUGH! Breathtaking City Views!!! Completely remodeled east facing, 1bed/1bath 7th floor, INCLUDES 2 DEEDED, COVERED, RESERVED GARAGE PARKING SPACE AND STORAGE UNIT! This condo boasts an open kitchen/dining room/living room floor plan with a bay window capturing the Denver Skyline! Updated island updated kitchen with new black appliances. Entire unit has been repainted and has new carpet. Bathroom has new vanity with stone countertops. Master bedroom has tons of closet space with a large walk in closet. Enjoy the beautiful sunrise from your large balcony and bedroom window. The HOA includes: bike room, dog park, clubhouse, outdoor pool, Jacuzzi, and full gym. King Soopers, Cherry Creek Path, or Santa Fe Arts District at doorstep. 5 min walk to Light rail and Auraria campus.
Listing Details
- Property Type
- Condominium
- Listing#
- 5564827
- Source
- REcolorado (Denver)
- Last Updated
- 05-25-2020 07:32pm
- Status
- Sold
- Status Conditions
- None Known
- Der PSF Total
- 404.24
- Off Market Date
- 04-15-2020 12:00am
Property Details
- Property Subtype
- Condominium
- Sold Price
- $257,500
- Original Price
- $260,000
- List Price
- $257,500
- Location
- Denver, CO 80204
- SqFT
- 637.00
- Year Built
- 1982
- Acres
- 0.37
- Bedrooms
- 1
- Bathrooms
- 1
- Parking Count
- 1
- Levels
- One
Map
Property Level and Sizes
- SqFt Lot
- 16232.00
- Lot Features
- Eat-in Kitchen, Kitchen Island, Laminate Counters, Primary Suite, No Stairs, Open Floorplan, Smoke Free, Walk-In Closet(s)
- Lot Size
- 0.37
- Common Walls
- End Unit
Financial Details
- PSF Total
- $404.24
- PSF Finished
- $404.24
- PSF Above Grade
- $404.24
- Previous Year Tax
- 1309.00
- Year Tax
- 2018
- Is this property managed by an HOA?
- Yes
- Primary HOA Management Type
- Professionally Managed
- Primary HOA Name
- Sentry Management
- Primary HOA Phone Number
- +1 303-284-1448
- Primary HOA Website
- https://www.sentrymgt.com/offices/denver/
- Primary HOA Amenities
- Bike Storage,Business Center,Clubhouse,Elevator(s),Fitness Center,Gated,Laundry,On Site Management,Parking,Pool,Spa/Hot Tub,Storage
- Primary HOA Fees Included
- Maintenance Grounds, Maintenance Structure, Recycling, Sewer
- Primary HOA Fees
- 425.00
- Primary HOA Fees Frequency
- Monthly
- Primary HOA Fees Total Annual
- 5100.00
Interior Details
- Interior Features
- Eat-in Kitchen, Kitchen Island, Laminate Counters, Primary Suite, No Stairs, Open Floorplan, Smoke Free, Walk-In Closet(s)
- Appliances
- Dishwasher, Microwave, Oven, Refrigerator
- Laundry Features
- Common Area
- Electric
- Central Air
- Flooring
- Carpet, Tile
- Cooling
- Central Air
- Heating
- Heat Pump
- Utilities
- Natural Gas Not Available, Phone Available
Exterior Details
- Features
- Balcony
- Patio Porch Features
- Covered
- Lot View
- City
- Water
- Public
- Sewer
- Community
Room Details
# |
Type |
Dimensions |
L x W |
Level |
Description |
|---|---|---|---|---|---|
| 1 | Master Bathroom (Full) | - |
- |
Main |
|
| 2 | Bedroom | - |
- |
Main |
|
| 3 | Kitchen | - |
- |
Main |
|
| 4 | Dining Room | - |
- |
Main |
|
| 5 | Living Room | - |
- |
Main |
Garage & Parking
- Parking Spaces
- 1
| Type | # of Spaces |
L x W |
Description |
|---|---|---|---|
| Reserved - Deeded | 2 |
- |
COVERED GARAGE Spaces 38 and 39 |
Exterior Construction
- Roof
- Membrane
- Construction Materials
- Brick
- Exterior Features
- Balcony
- Security Features
- Carbon Monoxide Detector(s),Secured Garage/Parking,Smoke Detector(s)
- Builder Source
- Public Records
Land Details
- PPA
- 695945.95
- Road Frontage Type
- Public Road
- Road Responsibility
- Public Maintained Road
- Road Surface Type
- Paved
Schools
- Elementary School
- Greenlee
- Middle School
- Grant
- High School
- West
Walk Score®
Contact Agent
executed in 1.504 sec.




