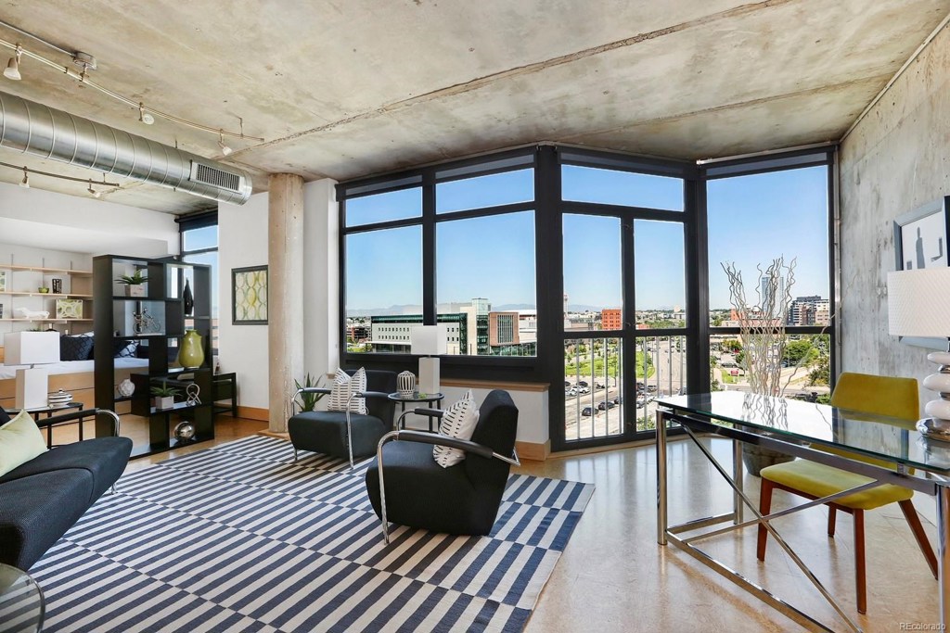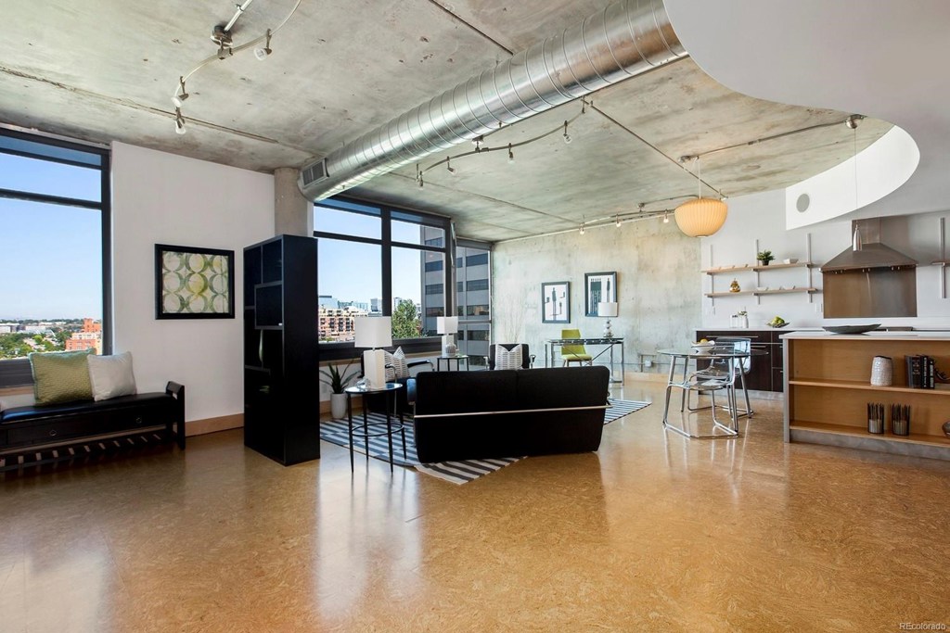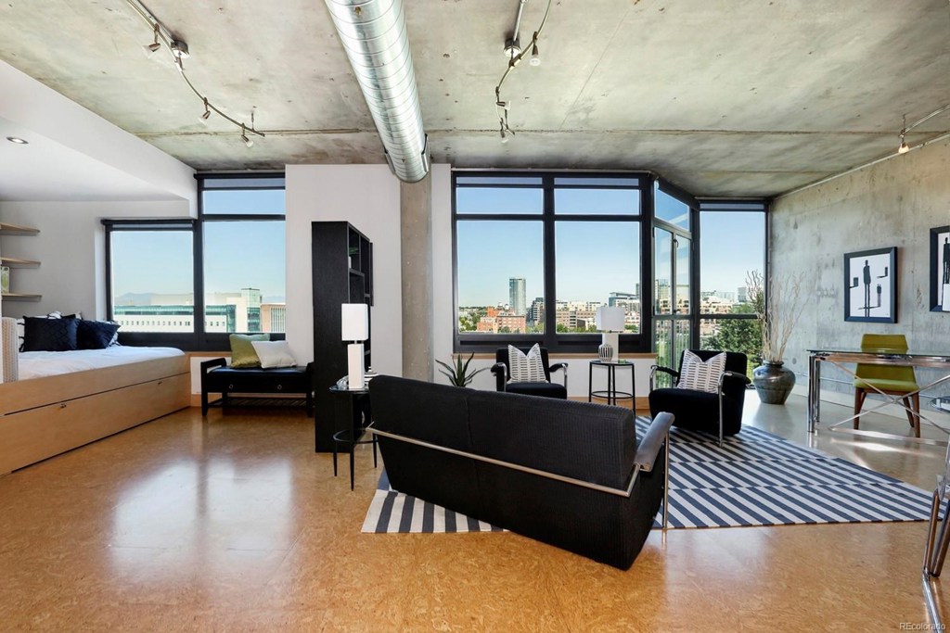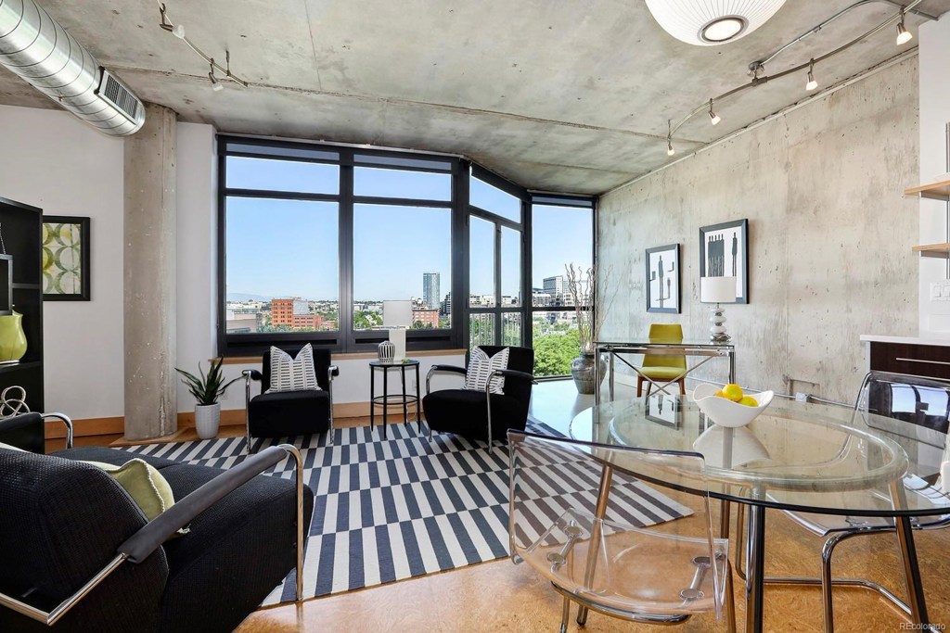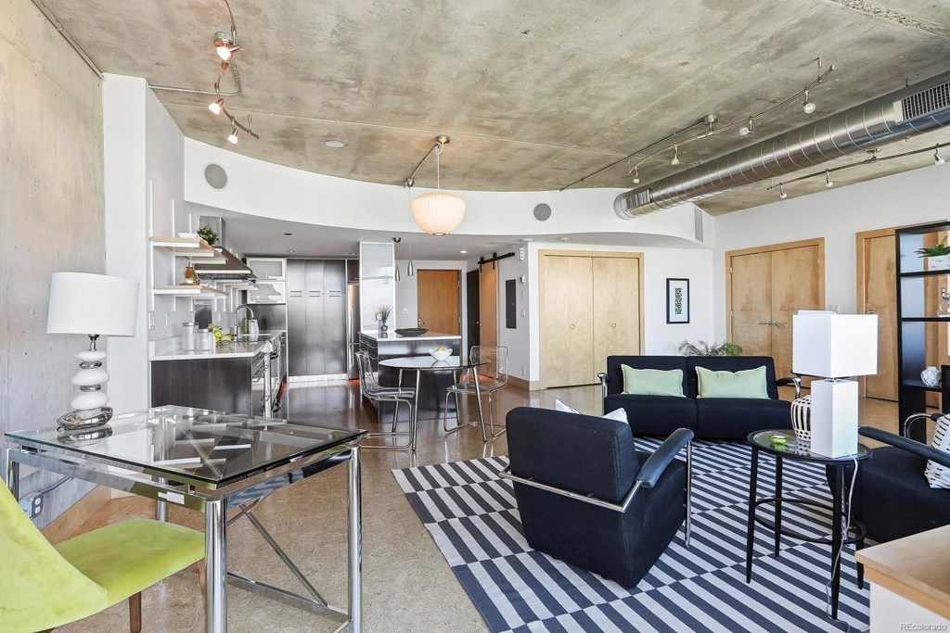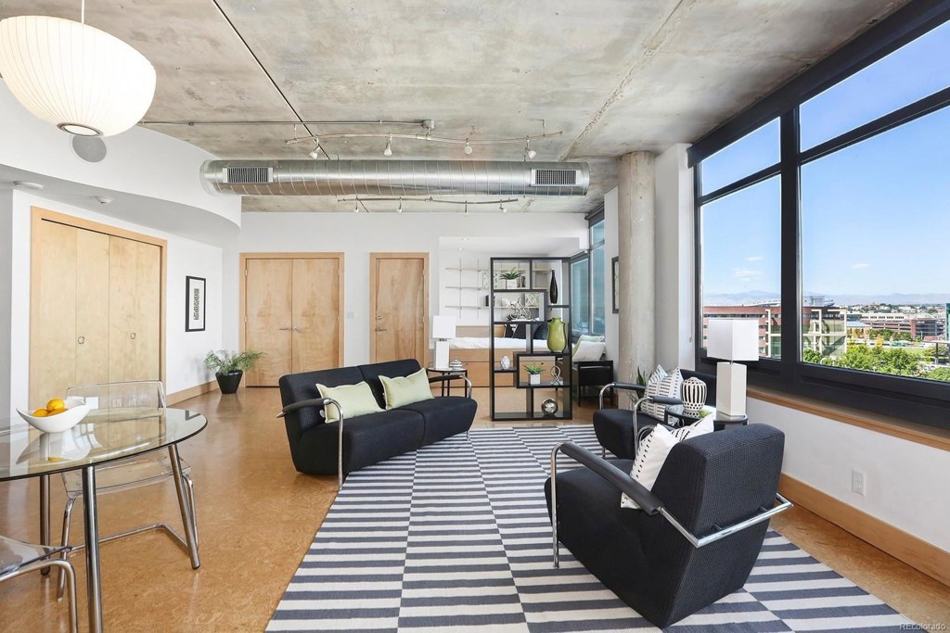1350 Lawrence Street #6C
Denver, CO 80204 — Denver County — Downtown NeighborhoodCondominium $405,000 Sold Listing# 9435002
1 beds 1 baths 901.00 sqft $455.05/sqft 1981 build
Updated: 01-24-2020 01:22pm
Property Description
Rare opportunity to own this stunning contemporary condo at Lawrence Street Residences. This condo has been completely renovated and features many upgrades and contemporary architectural design elements not seen in other condos. Dramatic unobstructed city, mountain views, from the living and bedroom. Gourmet kitchen with quality Euro-style cabinets with lots of shelving for maximum storage, and stainless steel appliances including Fischer and Paykel refrigerator, Grohe faucet and quartz countertop, large kitchen island. Lots of natural light, exposed concrete walls and ceilings, and cork flooring. Two large closets provides ample amount of storage. Built-in King Captains Bed and Queen bed tuck away, built-in speakers, recessed lighting. Luxurious spa-like bathroom with top of the line fixtures, deep soaking tub, glass tile, and quartz countertop. Includes one parking space and storage locker. Amenities include 7th floor rooftop BBQ and seating area for entertaining.
Listing Details
- Property Type
- Condominium
- Listing#
- 9435002
- Source
- REcolorado (Denver)
- Last Updated
- 01-24-2020 01:22pm
- Status
- Sold
- Status Conditions
- None Known
- Der PSF Total
- 449.50
- Off Market Date
- 12-20-2019 12:00am
Property Details
- Property Subtype
- Multi-Family
- Sold Price
- $405,000
- Original Price
- $417,500
- List Price
- $405,000
- Location
- Denver, CO 80204
- SqFT
- 901.00
- Year Built
- 1981
- Bedrooms
- 1
- Bathrooms
- 1
- Parking Count
- 1
- Levels
- One
Map
Property Level and Sizes
- Lot Features
- Eat-in Kitchen, Kitchen Island, Walk-In Closet(s)
- Basement
- None
Financial Details
- PSF Total
- $449.50
- PSF Finished All
- $455.05
- PSF Finished
- $449.50
- PSF Above Grade
- $449.50
- Previous Year Tax
- 2190.00
- Year Tax
- 2018
- Is this property managed by an HOA?
- Yes
- Primary HOA Management Type
- Professionally Managed
- Primary HOA Name
- CAP Management
- Primary HOA Phone Number
- 303-832-2971
- Primary HOA Website
- https://cap.cincwebaxis.com
- Primary HOA Amenities
- Park
- Primary HOA Fees Included
- Heat, Maintenance Structure, Sewer, Trash, Water
- Primary HOA Fees
- 439.99
- Primary HOA Fees Frequency
- Monthly
- Primary HOA Fees Total Annual
- 5279.88
Interior Details
- Interior Features
- Eat-in Kitchen, Kitchen Island, Walk-In Closet(s)
- Appliances
- Dishwasher, Disposal, Dryer, Refrigerator, Self Cleaning Oven, Washer, Washer/Dryer
- Electric
- Central Air
- Cooling
- Central Air
- Heating
- Forced Air, Heat Pump
- Utilities
- Cable Available
Exterior Details
- Features
- Elevator, Gas Grill
- Patio Porch Features
- Covered,Rooftop
- Lot View
- City, Mountain(s)
- Water
- Public
- Sewer
- Public Sewer
Room Details
# |
Type |
Dimensions |
L x W |
Level |
Description |
|---|---|---|---|---|---|
| 1 | Bathroom (Full) | - |
- |
Main |
|
| 2 | Bedroom | - |
- |
Main |
Garage & Parking
- Parking Spaces
- 1
- Parking Features
- Garage
| Type | # of Spaces |
L x W |
Description |
|---|---|---|---|
| Garage (Attached) | 1 |
- |
Exterior Construction
- Roof
- Unknown
- Construction Materials
- Brick, Concrete
- Architectural Style
- Urban Contemporary
- Exterior Features
- Elevator, Gas Grill
- Window Features
- Double Pane Windows, Window Coverings
- Security Features
- Smoke Detector(s)
- Builder Source
- Public Records
Land Details
- PPA
- 0.00
- Road Surface Type
- Paved
Schools
- Elementary School
- Greenlee
- Middle School
- West Leadership
- High School
- West
Walk Score®
Contact Agent
executed in 1.523 sec.




