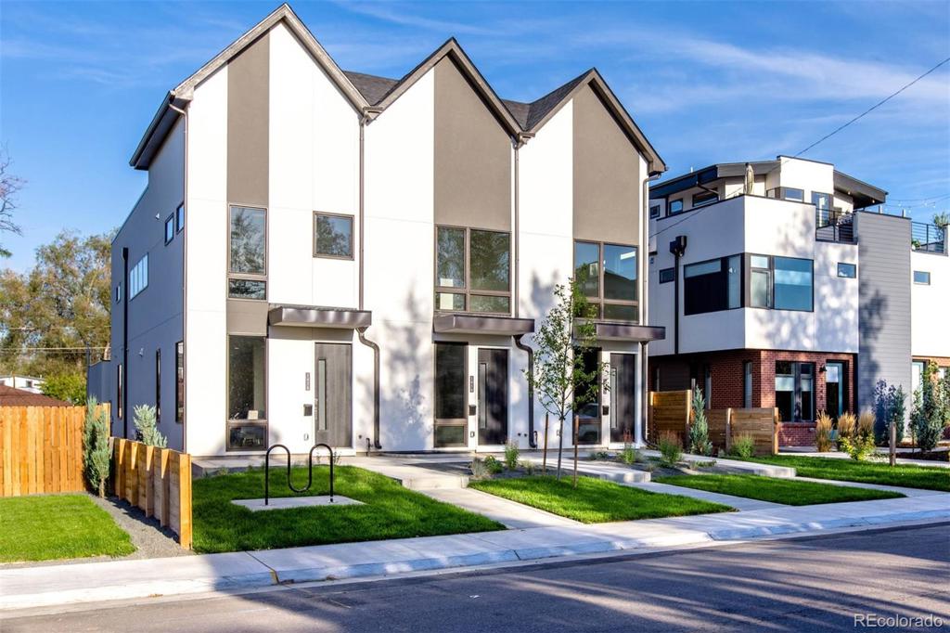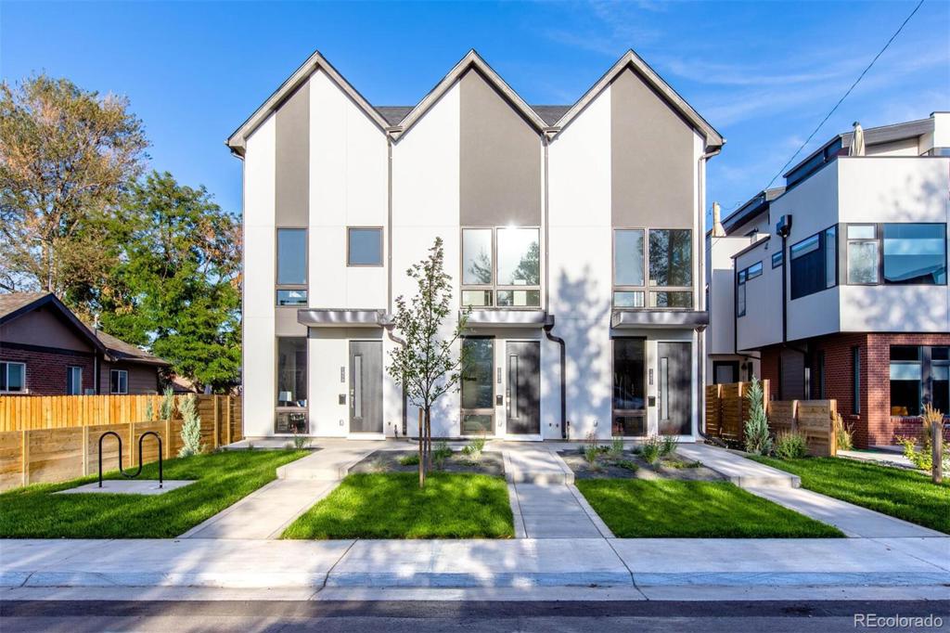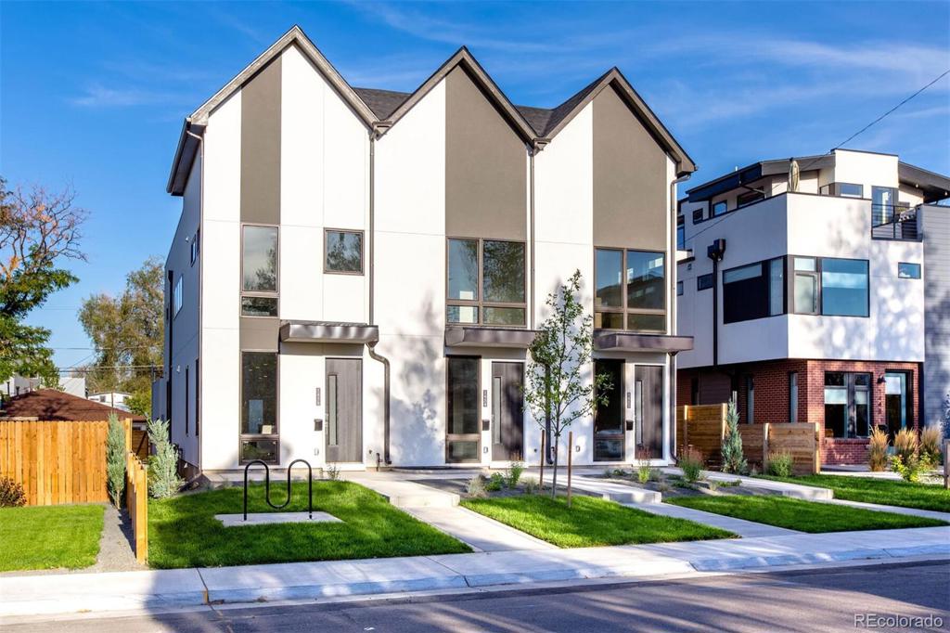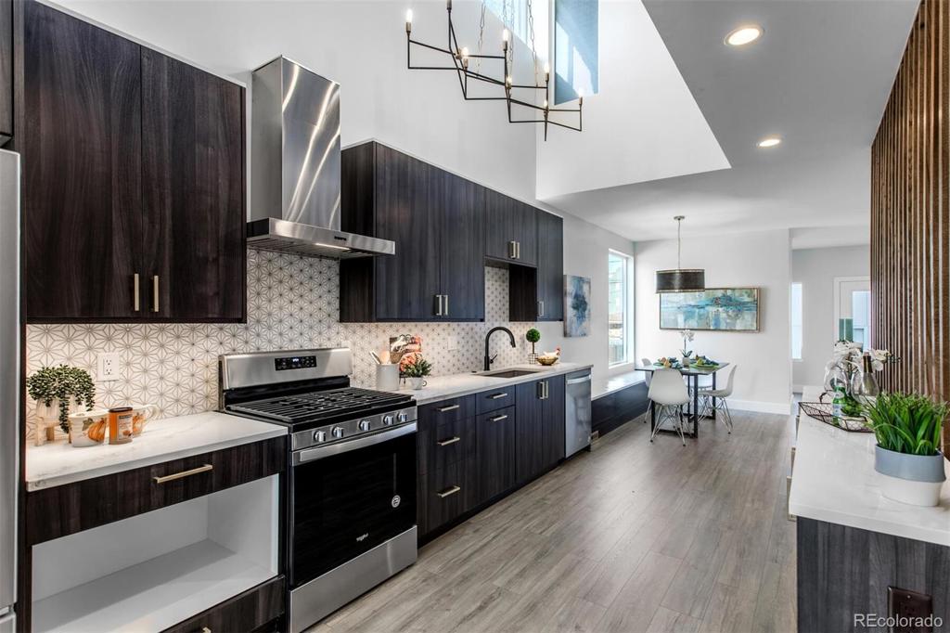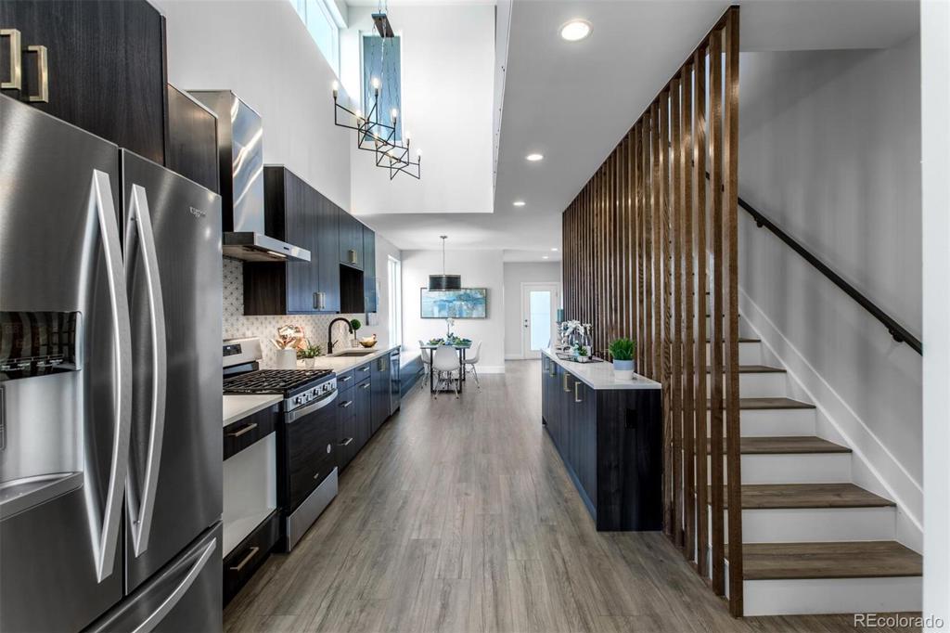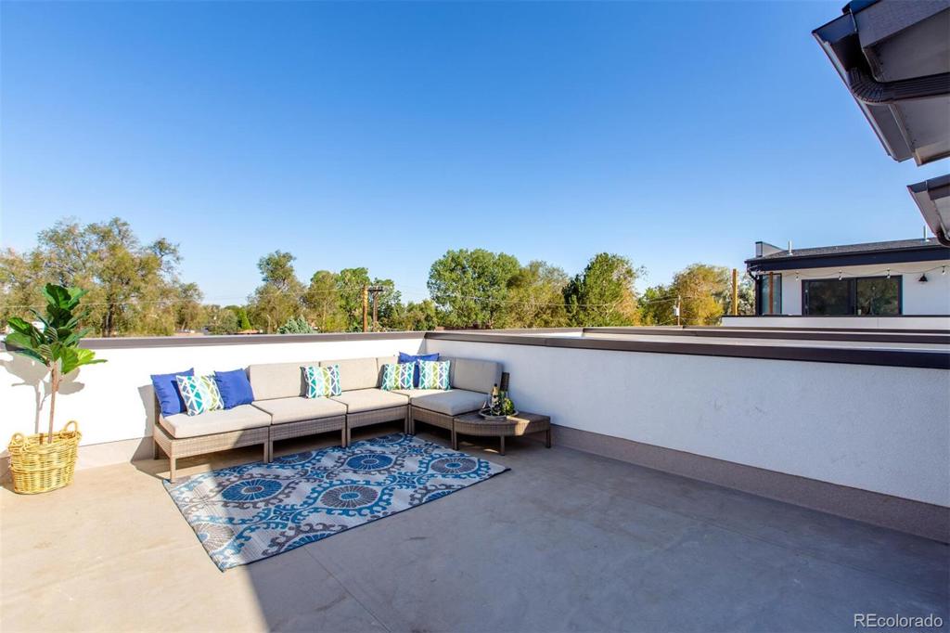1454 N Xavier Street
Denver, CO 80204 — Denver County — Sloan's Lake NeighborhoodCondominium $652,500 Sold Listing# 3560611
3 beds 4 baths 2448.00 sqft Lot size: 6250.00 sqft 0.14 acres 2020 build
Updated: 01-14-2021 12:15pm
Property Description
***BUYER INCENTIVE! If you use our preferred lender, Patrick Langhans with Guild Mortgage (303-209-7812), he will credit the buyer 1% of the loan amount towards closing costs!***Check out a virtual tour of the property (1458 Xavier): https://www.youtube.com/watch?v=tV82pVd10v4Live the life you love right at home at Xavier 3, the newest townhomes in the revitalized and vibrant Sloan's Lake/WestFax community, 2 blocks south of beloved Sloan’s Lake. This modern triplex boasts spacious layouts, full finished basements, 1-car detached garage and rooftop decks with city and mountain views. All three homes are flooded with light from large windows - even the middle unit which is sun-drenched with a large rooftop skylight the length of the kitchen. High-end finishes complete each room including wide-planked floors, quartz countertops, exquisitely designed backsplashes in the kitchen and bathrooms, custom cabinetry, and stainless-steel appliances. The second-floor bedrooms boast ample closet space and en suite bathrooms. High-ceilings throughout, including 9-foot ceilings in the basement, give the feeling of openness and space. The rooftop deck provides the perfect escape with a unique flex room – ideal for an extra office space, art studio, yoga retreat or home gym. The basement is an ideal retreat for guests with a spacious bedroom, full bath and great room.The convenient location makes it easy to get downtown via the new RTD Light Rail station or quickly to the mountains, enjoy the outdoors, and explore the neighborhood brimming with colorful eateries, the hottest new brew pubs, adorable shops and community venues. No HOAs. Just a party-wall agreement. Full 1-year builder’s warranty.*Photos represent both 1458 and 1454 Xavier St.*
Listing Details
- Property Type
- Condominium
- Listing#
- 3560611
- Source
- REcolorado (Denver)
- Last Updated
- 01-14-2021 12:15pm
- Status
- Sold
- Status Conditions
- None Known
- Der PSF Total
- 266.54
- Off Market Date
- 11-28-2020 12:00am
Property Details
- Property Subtype
- Multi-Family
- Sold Price
- $652,500
- Original Price
- $669,000
- List Price
- $652,500
- Location
- Denver, CO 80204
- SqFT
- 2448.00
- Year Built
- 2020
- Acres
- 0.14
- Bedrooms
- 3
- Bathrooms
- 4
- Parking Count
- 1
- Levels
- Three Or More
Map
Property Level and Sizes
- SqFt Lot
- 6250.00
- Lot Features
- Built-in Features, Quartz Counters
- Lot Size
- 0.14
- Basement
- Finished,Full,Sump Pump
- Common Walls
- No One Above,No One Below,2+ Common Walls
Financial Details
- PSF Total
- $266.54
- PSF Finished
- $266.54
- PSF Above Grade
- $378.70
- Previous Year Tax
- 1988.00
- Year Tax
- 2019
- Is this property managed by an HOA?
- No
- Primary HOA Fees
- 0.00
Interior Details
- Interior Features
- Built-in Features, Quartz Counters
- Electric
- Central Air
- Flooring
- Carpet, Tile, Wood
- Cooling
- Central Air
- Heating
- Forced Air
- Utilities
- Electricity Connected, Natural Gas Connected
Exterior Details
- Patio Porch Features
- Front Porch,Rooftop
- Lot View
- City, Mountain(s)
- Water
- Public
- Sewer
- Public Sewer
Room Details
# |
Type |
Dimensions |
L x W |
Level |
Description |
|---|---|---|---|---|---|
| 1 | Bathroom (3/4) | - |
- |
Upper |
|
| 2 | Bathroom (3/4) | - |
- |
Upper |
Garage & Parking
- Parking Spaces
- 1
| Type | # of Spaces |
L x W |
Description |
|---|---|---|---|
| Garage (Detached) | 1 |
- |
Alley entrance |
Exterior Construction
- Roof
- Composition
- Construction Materials
- Frame, Stucco
- Architectural Style
- Contemporary
- Window Features
- Double Pane Windows, Skylight(s)
- Builder Name
- Rock Springs Development LLC
- Builder Source
- Public Records
Land Details
- PPA
- 4660714.29
- Road Frontage Type
- Public Road
- Road Responsibility
- Public Maintained Road
- Road Surface Type
- Alley Paved
Schools
- Elementary School
- Colfax
- Middle School
- Strive Lake
- High School
- North
Walk Score®
Listing Media
- Virtual Tour
- Click here to watch tour
Contact Agent
executed in 1.506 sec.




