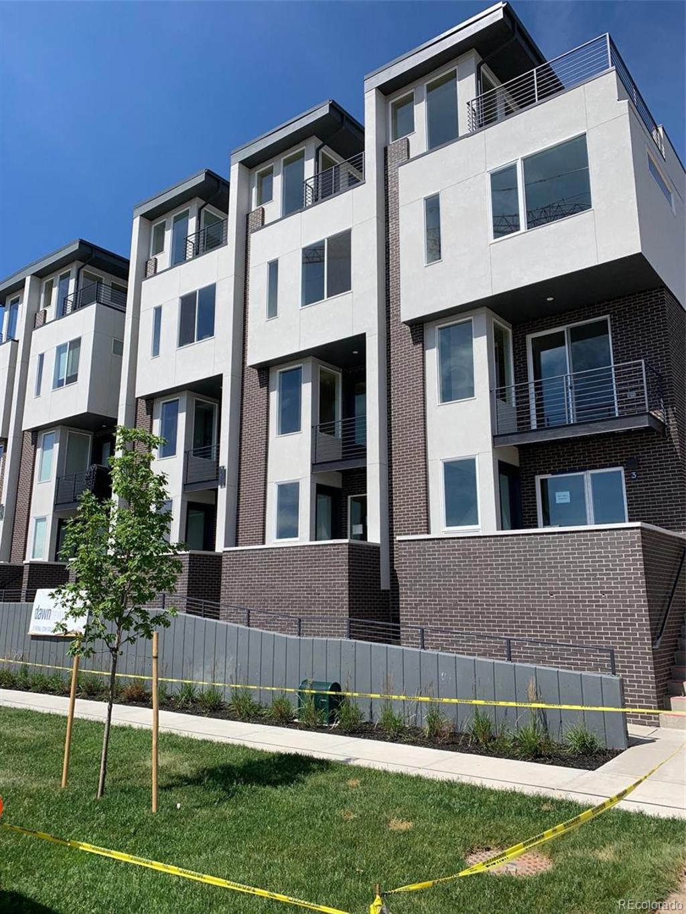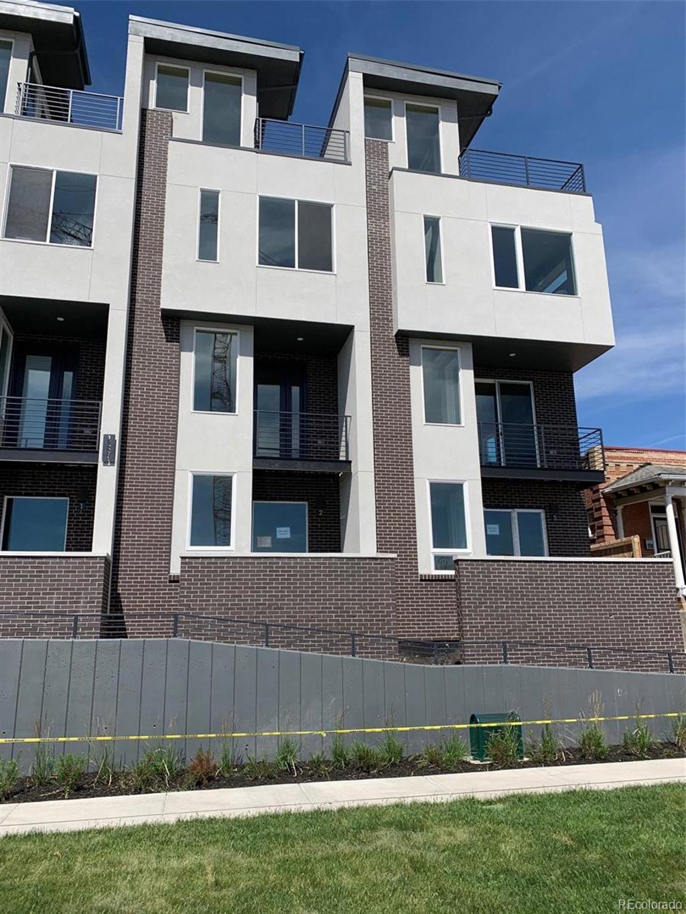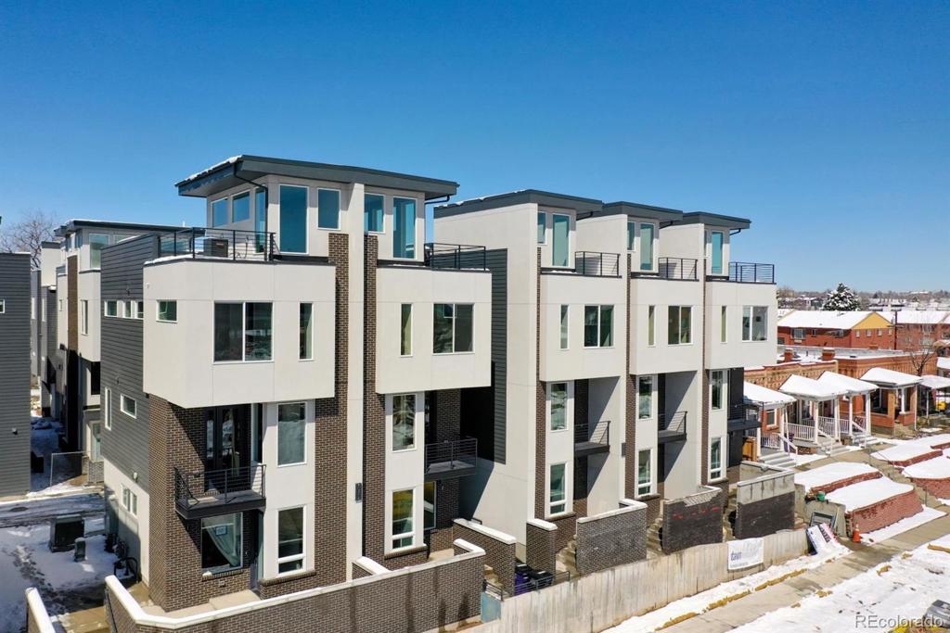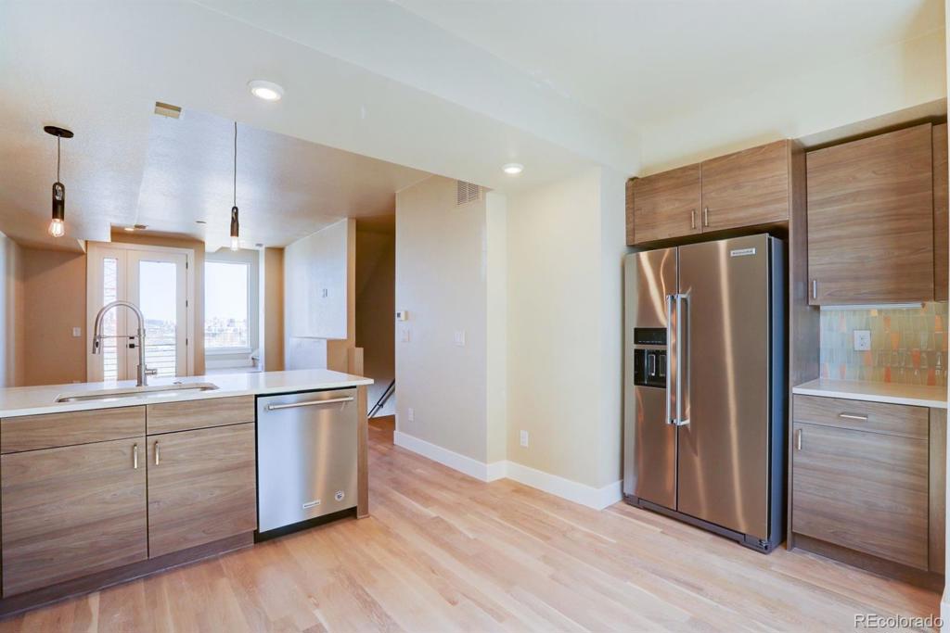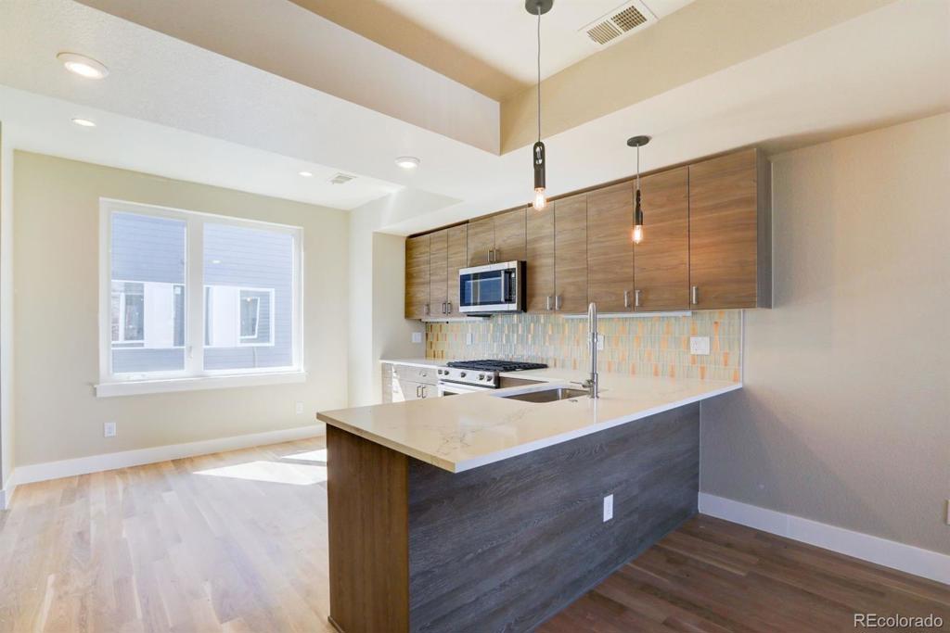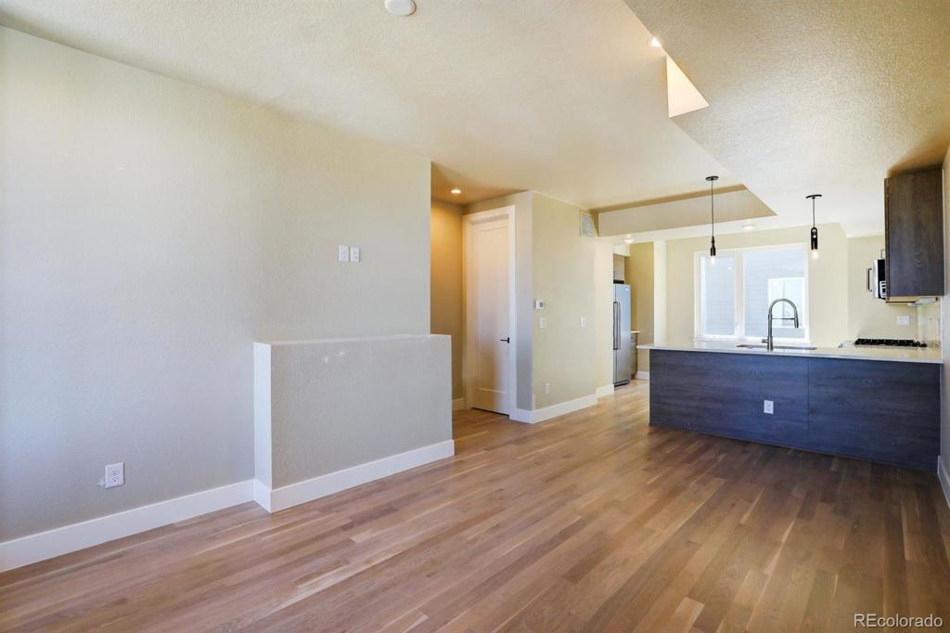1581 Grove Street #2
Denver, CO 80204 — Denver County — Sloans Lake NeighborhoodResidential $527,500 Sold Listing# 8563995
2 beds 3 baths 1455.00 sqft Lot size: 900.00 sqft 0.02 acres 2020 build
Updated: 03-09-2024 09:00pm
Property Description
Not your typical Sloans Lake Townhome! This street facing end unit is features an office on the main level and a small front patio. This unit will have sweeping views to the south/north and mountain views to the west. High end finishes with Stainless Steel appliances and Quartz countertops in the kitchen that also features a large kitchen island that opens up to a spacious dining area and great room. There are hardwood floors throughout out main level and the bathrooms feature trendy finishes and tiles as well. Roof top decks that can support a hot tub and a 1.5 car garage complete this awesome townhome! Literally steps away from the $370 Million development starting soon at the south end of Broncos stadium that will have new retail and commercial spaces. Property is 100% completed and ready to close!
Listing Details
- Property Type
- Residential
- Listing#
- 8563995
- Source
- REcolorado (Denver)
- Last Updated
- 03-09-2024 09:00pm
- Status
- Sold
- Status Conditions
- None Known
- Off Market Date
- 06-10-2020 12:00am
Property Details
- Property Subtype
- Townhouse
- Sold Price
- $527,500
- Original Price
- $525,000
- Location
- Denver, CO 80204
- SqFT
- 1455.00
- Year Built
- 2020
- Acres
- 0.02
- Bedrooms
- 2
- Bathrooms
- 3
- Levels
- Three Or More
Map
Property Level and Sizes
- SqFt Lot
- 900.00
- Lot Features
- Eat-in Kitchen, Entrance Foyer, Kitchen Island, Primary Suite, Open Floorplan, Pantry, Quartz Counters, Smoke Free, Solid Surface Counters, Walk-In Closet(s)
- Lot Size
- 0.02
- Common Walls
- No One Above, No One Below, 2+ Common Walls
Financial Details
- Previous Year Tax
- 3700.00
- Year Tax
- 2020
- Primary HOA Fees
- 0.00
Interior Details
- Interior Features
- Eat-in Kitchen, Entrance Foyer, Kitchen Island, Primary Suite, Open Floorplan, Pantry, Quartz Counters, Smoke Free, Solid Surface Counters, Walk-In Closet(s)
- Appliances
- Dishwasher, Disposal, Microwave, Oven, Refrigerator, Self Cleaning Oven, Tankless Water Heater
- Laundry Features
- In Unit, Laundry Closet
- Electric
- Central Air
- Flooring
- Carpet, Tile, Wood
- Cooling
- Central Air
- Heating
- Forced Air, Natural Gas
- Utilities
- Cable Available, Electricity Available, Natural Gas Available, Phone Available
Exterior Details
- Features
- Balcony, Gas Valve, Rain Gutters
- Lot View
- City, Mountain(s)
- Water
- Public
- Sewer
- Public Sewer
Garage & Parking
- Parking Features
- Oversized
Exterior Construction
- Roof
- Other
- Construction Materials
- Block
- Exterior Features
- Balcony, Gas Valve, Rain Gutters
- Window Features
- Double Pane Windows
- Security Features
- Carbon Monoxide Detector(s), Smoke Detector(s)
- Builder Source
- Builder
Land Details
- PPA
- 0.00
- Road Frontage Type
- Public
- Road Surface Type
- Alley Paved, Paved
Schools
- Elementary School
- Cheltenham
- Middle School
- Lake Int'l
- High School
- North
Walk Score®
Listing Media
- Virtual Tour
- Click here to watch tour
Contact Agent
executed in 1.347 sec.




