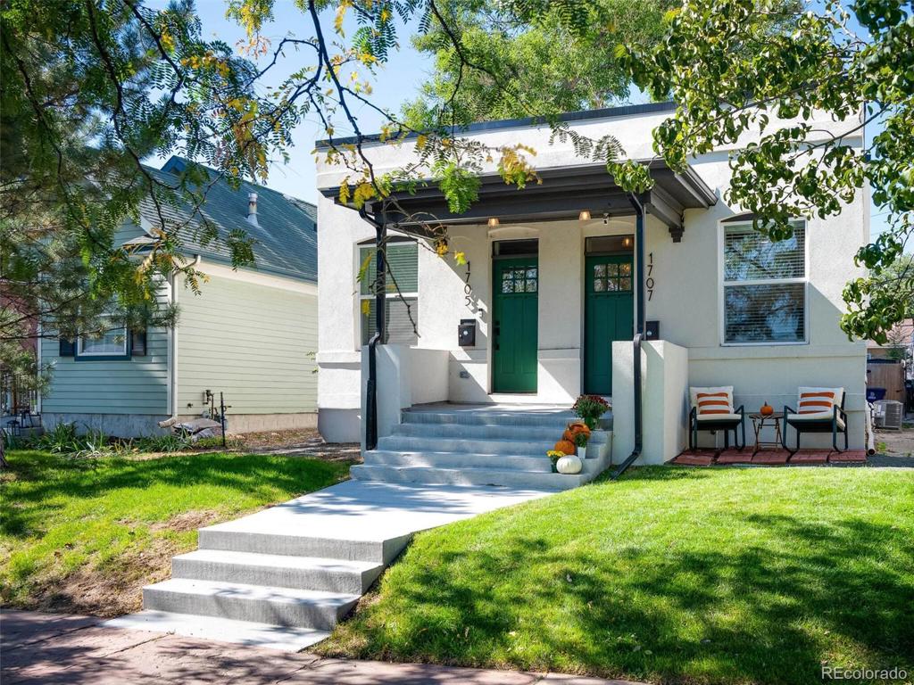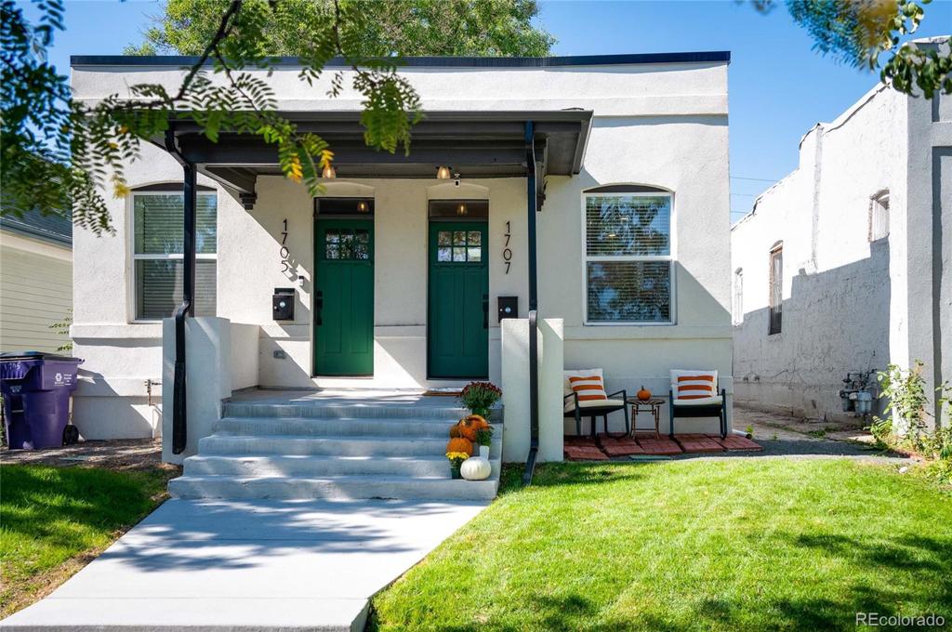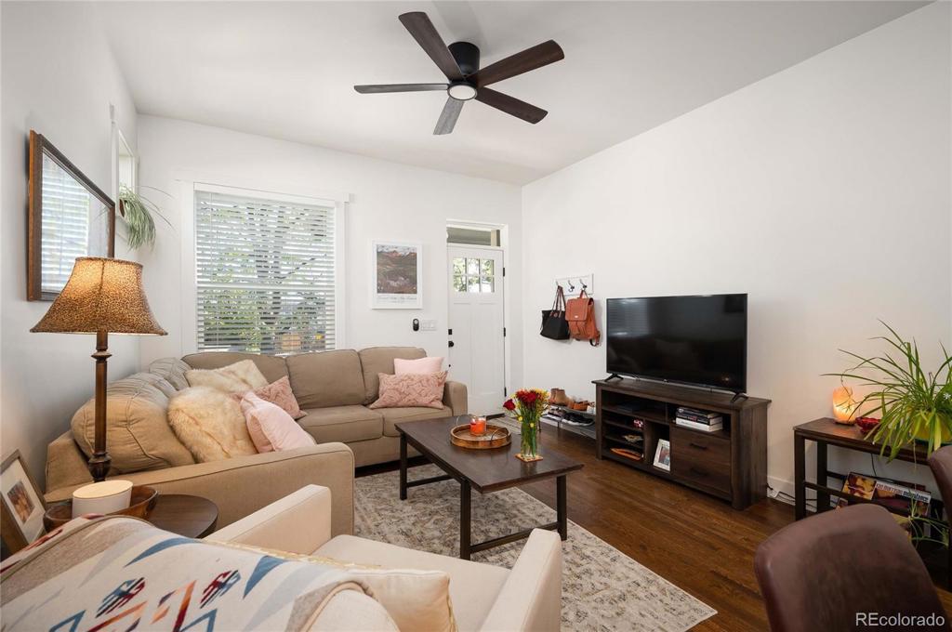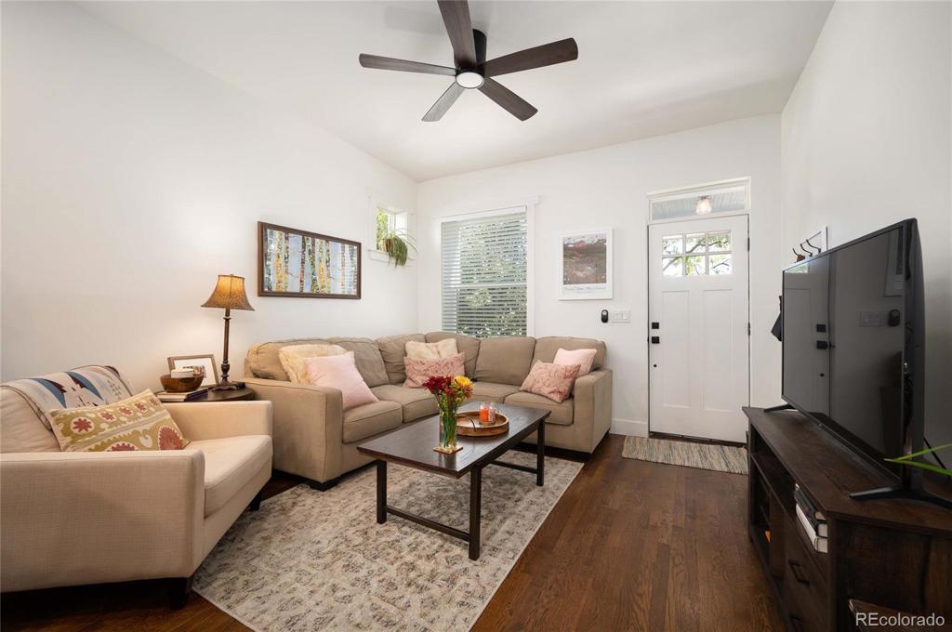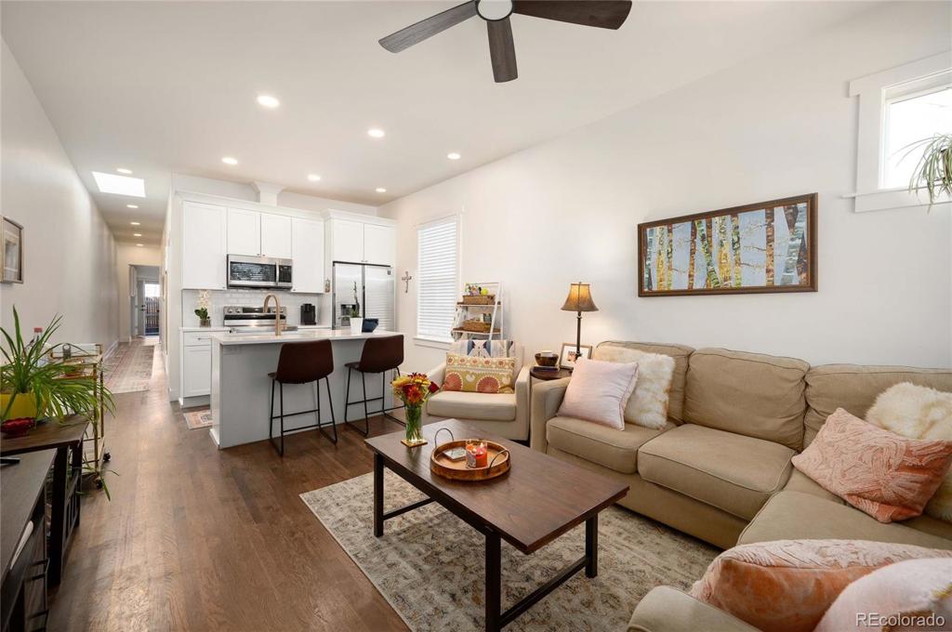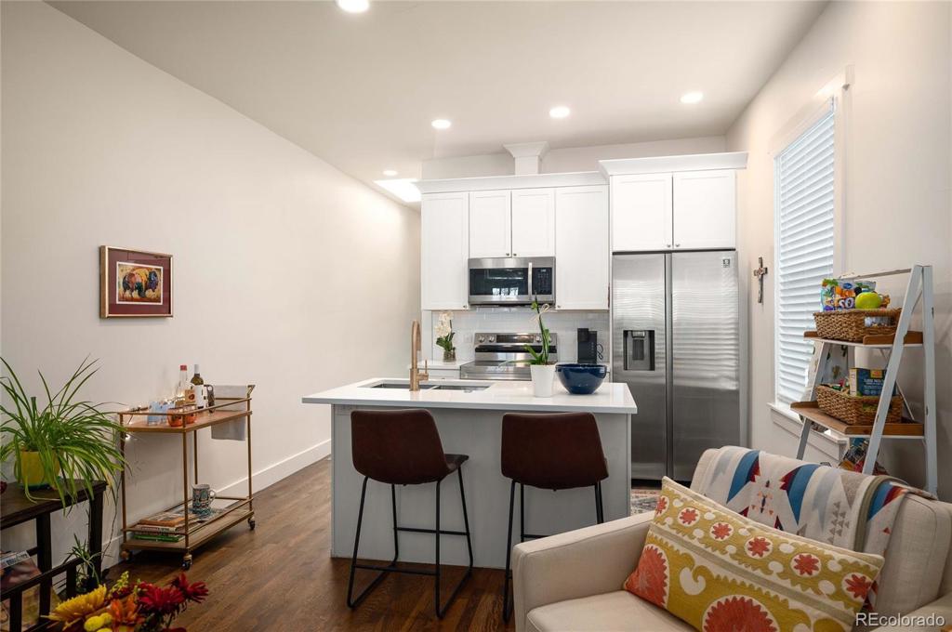1707 Grove Street
Denver, CO 80204 — Denver County — Sloans Lake NeighborhoodTownhome $525,000 Sold Listing# 5411129
3 beds 1 baths 1224.00 sqft Lot size: 2552.00 sqft 0.06 acres 1910 build
Updated: 02-13-2023 09:49am
Property Description
This newly remodeled duplex is dripping with charm! Curb appeal galore with a sweet front porch and seating area. From the moment you walk into this home you are greeted with a light and bright welcoming space. Updated less than a year ago the home features pristine dark wood floors throughout the main level and an open concept floor plan. The skylight brings in additional sunshine and adds to the airy feel. The kitchen is equipped with newer Samsung appliances and everything is within reach. The center island allows for counter seating. Two bedrooms, a full bath with built in storage, a laundry closet and a mudroom with additional cabinetry round out the main level. The basement space is comprised of a non-conforming bedroom and utility room/storage area. The backyard space is fully fenced and has a sweet patio on which to relax after a long day! The backyard also has a new shed in which to store your toys, bikes and yard equipment. There is an oversized parking space off of the alley as well. Motion activated lighting under the kitchen counters and basement stairs. New furnace, new central air conditioner, and a new french drain system have been added to make this home extra special. Turnkey perfection and close to so much ~ like Sloans Lake, the Broncos, bike paths to downtown and beyond, public transportation.
Listing Details
- Property Type
- Townhome
- Listing#
- 5411129
- Source
- REcolorado (Denver)
- Last Updated
- 02-13-2023 09:49am
- Status
- Sold
- Status Conditions
- None Known
- Der PSF Total
- 428.92
- Off Market Date
- 01-11-2023 12:00am
Property Details
- Property Subtype
- Multi-Family
- Sold Price
- $525,000
- Original Price
- $570,000
- List Price
- $525,000
- Location
- Denver, CO 80204
- SqFT
- 1224.00
- Year Built
- 1910
- Acres
- 0.06
- Bedrooms
- 3
- Bathrooms
- 1
- Parking Count
- 1
- Levels
- One
Map
Property Level and Sizes
- SqFt Lot
- 2552.00
- Lot Features
- Kitchen Island, Open Floorplan, Smart Lights, Smoke Free
- Lot Size
- 0.06
- Foundation Details
- Slab
- Basement
- Crawl Space,Partial,Sump Pump
- Common Walls
- 1 Common Wall
Financial Details
- PSF Total
- $428.92
- PSF Finished
- $504.81
- PSF Above Grade
- $625.00
- Previous Year Tax
- 3082.00
- Year Tax
- 2021
- Is this property managed by an HOA?
- No
- Primary HOA Fees
- 0.00
Interior Details
- Interior Features
- Kitchen Island, Open Floorplan, Smart Lights, Smoke Free
- Appliances
- Dishwasher, Disposal, Microwave, Range, Range Hood, Refrigerator, Sump Pump
- Laundry Features
- Laundry Closet
- Electric
- Central Air
- Flooring
- Carpet, Tile, Wood
- Cooling
- Central Air
- Heating
- Forced Air, Natural Gas
Exterior Details
- Features
- Private Yard, Rain Gutters
- Patio Porch Features
- Patio
- Water
- Public
- Sewer
- Public Sewer
Garage & Parking
- Parking Spaces
- 1
Exterior Construction
- Roof
- Unknown
- Construction Materials
- Adobe
- Exterior Features
- Private Yard, Rain Gutters
- Window Features
- Double Pane Windows
- Security Features
- Carbon Monoxide Detector(s),Smoke Detector(s)
- Builder Source
- Appraiser
Land Details
- PPA
- 8750000.00
- Road Frontage Type
- Public Road
- Road Responsibility
- Public Maintained Road
- Road Surface Type
- Alley Paved, Paved
Schools
- Elementary School
- Cheltenham
- Middle School
- Strive Lake
- High School
- North
Walk Score®
Listing Media
- Virtual Tour
- Click here to watch tour
Contact Agent
executed in 1.594 sec.




