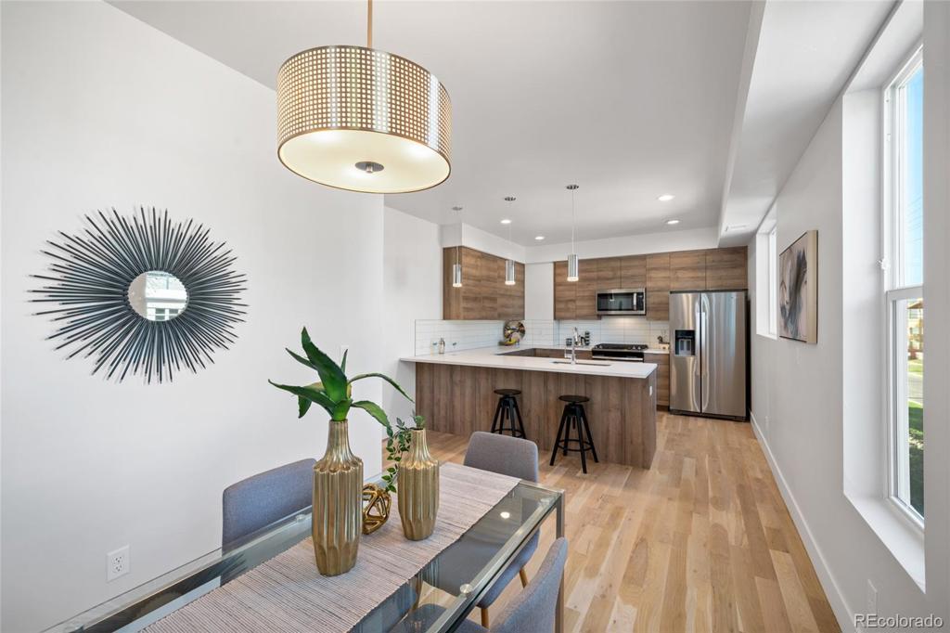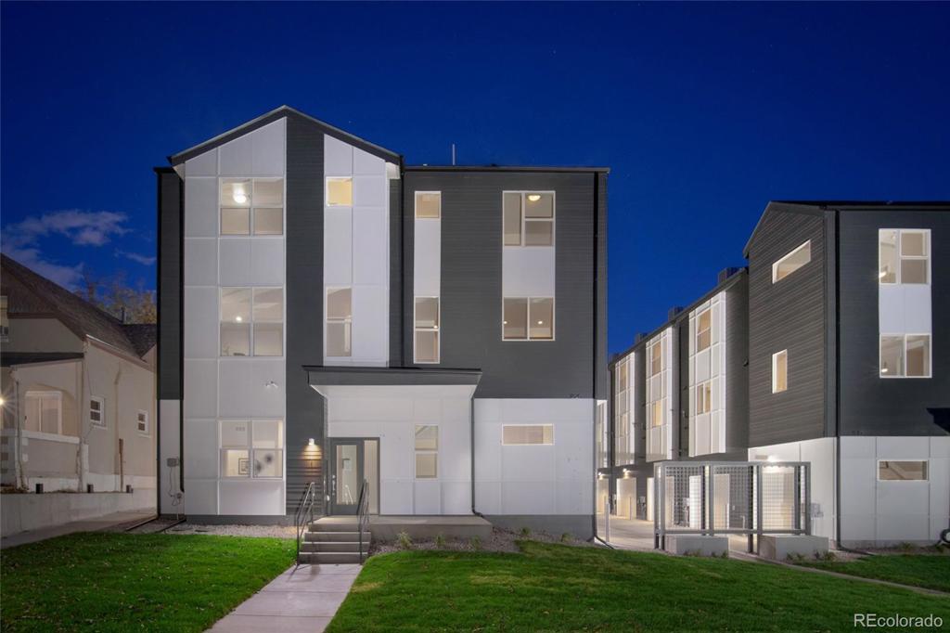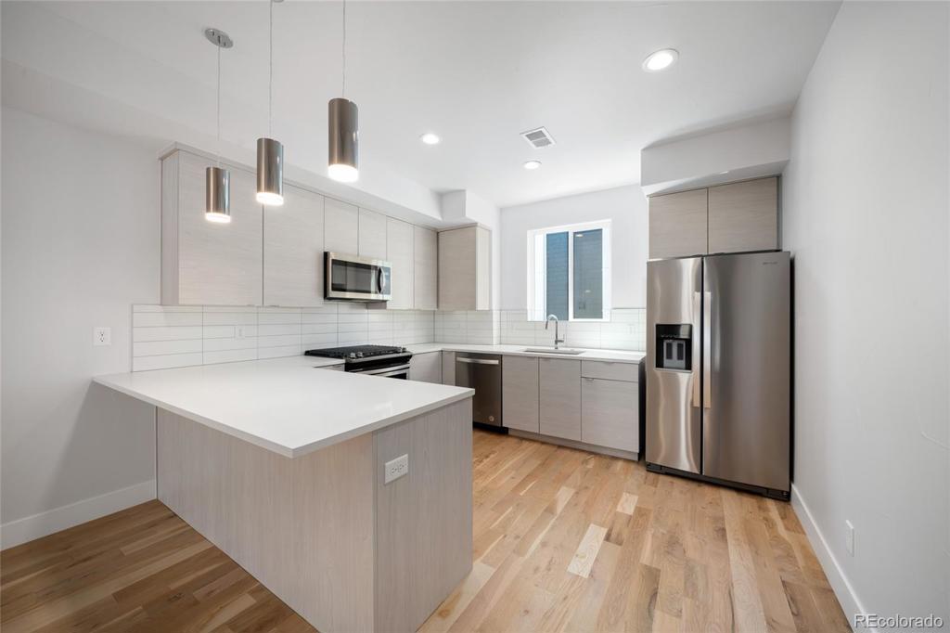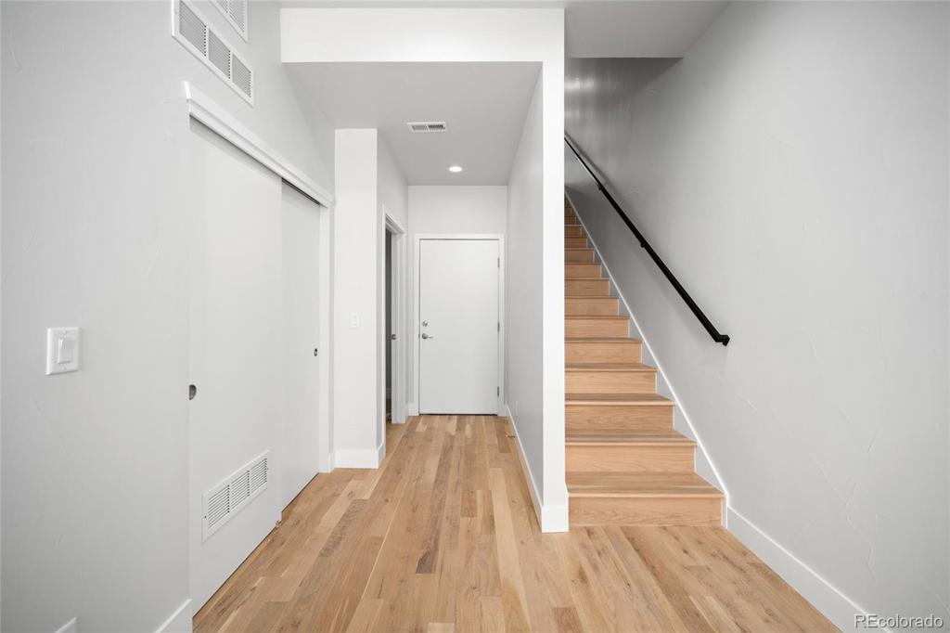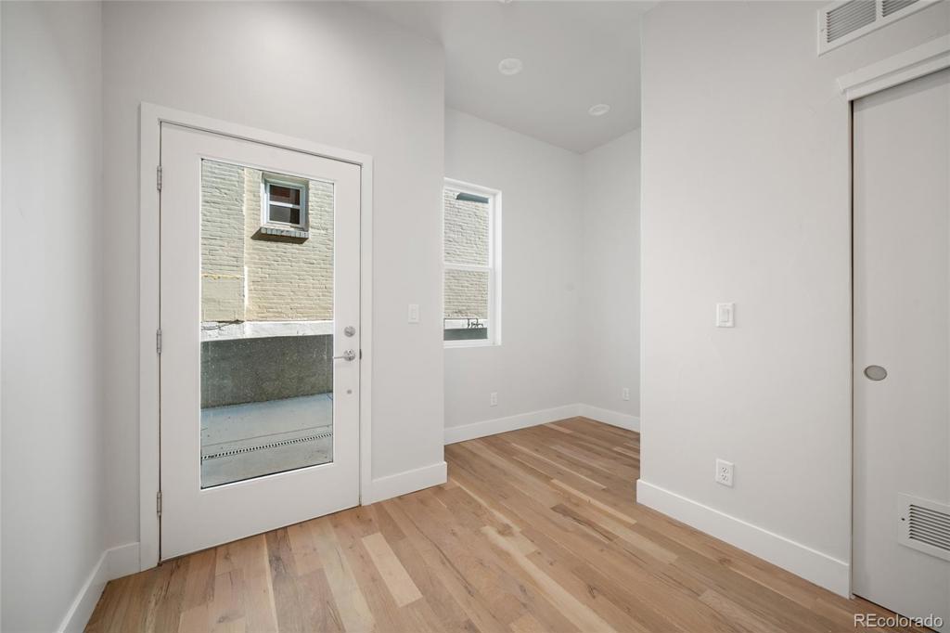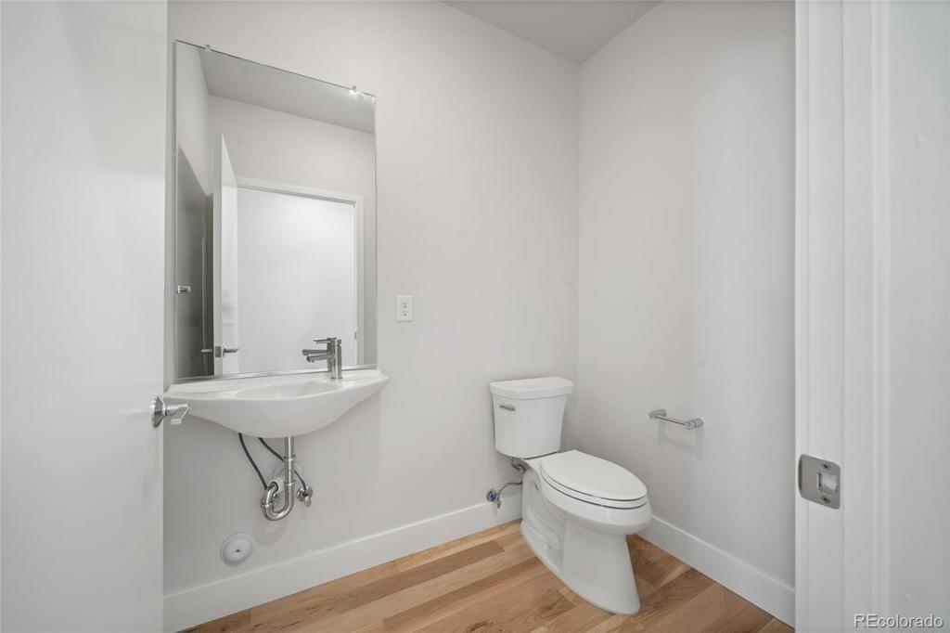1826 Irving Street #3
Denver, CO 80204 — Denver County — Sloan's Lake NeighborhoodCondominium $449,000 Sold Listing# 7234879
2 beds 3 baths 1306.00 sqft 2019 build
Updated: 03-10-2024 09:00pm
Property Description
Another amazing townhome project by Rise Development— located in the heart of Sloan’s Lake. Inspired townhome living with high end finishes including natural finished hardwood floors, European cabinets, 3CM Quartz counters, chrome fixtures, subway tile, large format brick set tile, and patterned carpeting. High-quality thoughtful building and a flexible floorplan for modern/ active lifestyles. The vaulted ceiling in each bedroom adds to the open feel. One car attached garage. Located 4 blocks east of Sloan’s Lake— spend your days paddle-boarding or wakeboarding. Walk the park and take in the best view of the city or walk just a few more blocks to iconic Denver spots like Alamo Drafthouse, BarFly and more. You can walk, bike, or scoot to all of Denver’s top spots! Quick commute to Downtown Denver. Tailgate and walk to Broncos games. No HOA, party wall agreement adds to flexibility and affordability. Sloan’s Lake is bursting with opportunity— come discover lake living in the city! Take a Video Walkthrough of 1826 Irving #3 and 4: https://vimeo.com/400432399
Listing Details
- Property Type
- Condominium
- Listing#
- 7234879
- Source
- REcolorado (Denver)
- Last Updated
- 03-10-2024 09:00pm
- Status
- Sold
- Status Conditions
- None Known
- Off Market Date
- 06-16-2020 12:00am
Property Details
- Property Subtype
- Multi-Family
- Sold Price
- $449,000
- Original Price
- $469,000
- Location
- Denver, CO 80204
- SqFT
- 1306.00
- Year Built
- 2019
- Bedrooms
- 2
- Bathrooms
- 3
- Levels
- Three Or More
Map
Property Level and Sizes
- Lot Features
- Eat-in Kitchen, Open Floorplan, Quartz Counters, Smoke Free
- Basement
- Crawl Space, None
Financial Details
- Previous Year Tax
- 2500.00
- Year Tax
- 2018
- Primary HOA Fees
- 0.00
Interior Details
- Interior Features
- Eat-in Kitchen, Open Floorplan, Quartz Counters, Smoke Free
- Appliances
- Dishwasher, Disposal, Microwave
- Laundry Features
- In Unit
- Electric
- Central Air
- Flooring
- Carpet, Tile, Wood
- Cooling
- Central Air
- Heating
- Forced Air, Natural Gas
- Utilities
- Cable Available, Electricity Connected, Natural Gas Available, Natural Gas Connected
Exterior Details
- Lot View
- City, Mountain(s)
- Water
- Public
- Sewer
- Public Sewer
Room Details
# |
Type |
Dimensions |
L x W |
Level |
Description |
|---|---|---|---|---|---|
| 1 | Bathroom (3/4) | - |
- |
Upper |
Ensuite 3/4 Bath for Bedroom 1, Tile Flooring |
| 2 | Bathroom (Full) | - |
- |
Upper |
Secondary Full Bath, Tile Flooring |
| 3 | Bedroom | - |
- |
Upper |
Bedroom 1 with Ensuite 3/4 Bath, Carpet |
| 4 | Bedroom | - |
- |
Upper |
Bedroom 2, Carpet |
| 5 | Laundry | - |
- |
Upper |
Stackable Washer and Dryer in Hall Closet |
| 6 | Dining Room | - |
- |
Main |
Wood Flooring |
| 7 | Kitchen | - |
- |
Main |
Open to Dining and Living Rooms, Quartz Counters, Gas Range, Wood Flooring |
| 8 | Living Room | - |
- |
Main |
Open to Kitchen and Dining Room, Wood Flooring |
| 9 | Bathroom (1/2) | - |
- |
Lower |
Powder Bath, Tile Flooring |
Garage & Parking
- Parking Features
- Garage
| Type | # of Spaces |
L x W |
Description |
|---|---|---|---|
| Garage (Attached) | 1 |
- |
Exterior Construction
- Roof
- Rolled/Hot Mop
- Construction Materials
- Frame, Stucco
- Window Features
- Double Pane Windows
- Builder Source
- Builder
Land Details
- PPA
- 0.00
- Road Responsibility
- Public Maintained Road
- Road Surface Type
- Paved
Schools
- Elementary School
- Cheltenham
- Middle School
- Strive Lake
- High School
- North
Walk Score®
Listing Media
- Virtual Tour
- Click here to watch tour
Contact Agent
executed in 1.385 sec.




