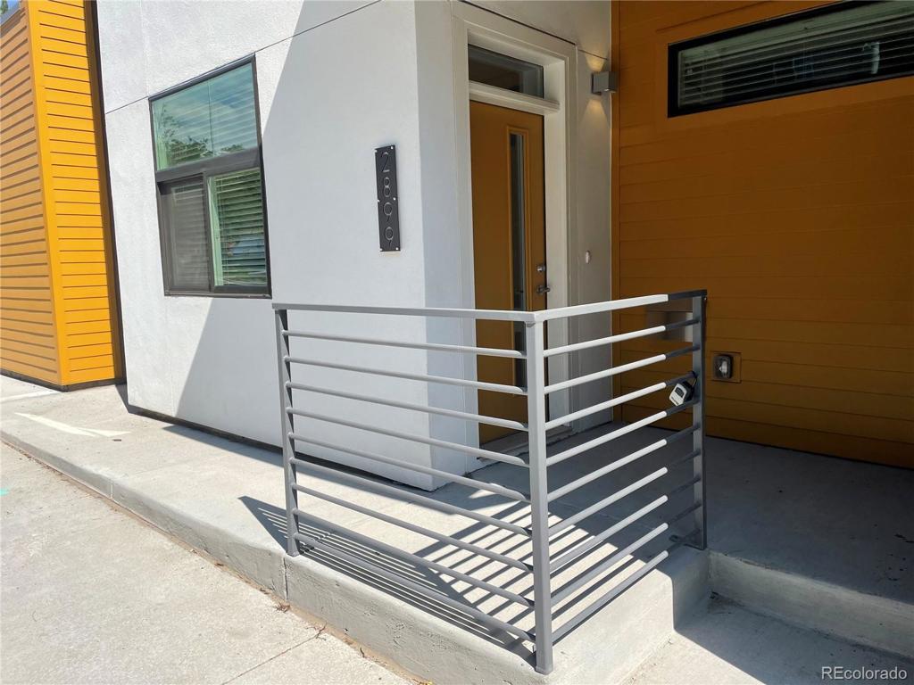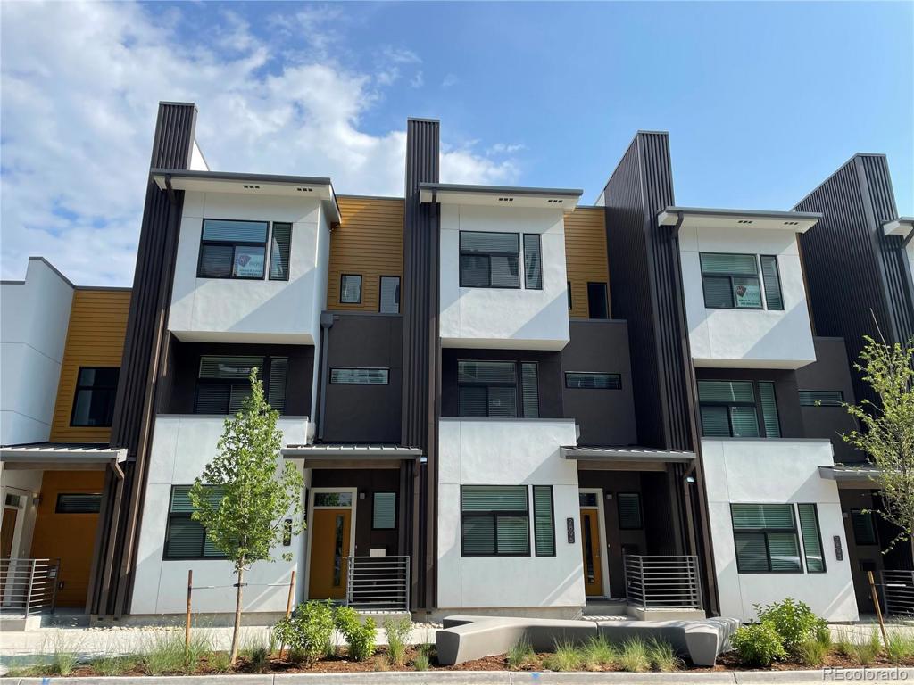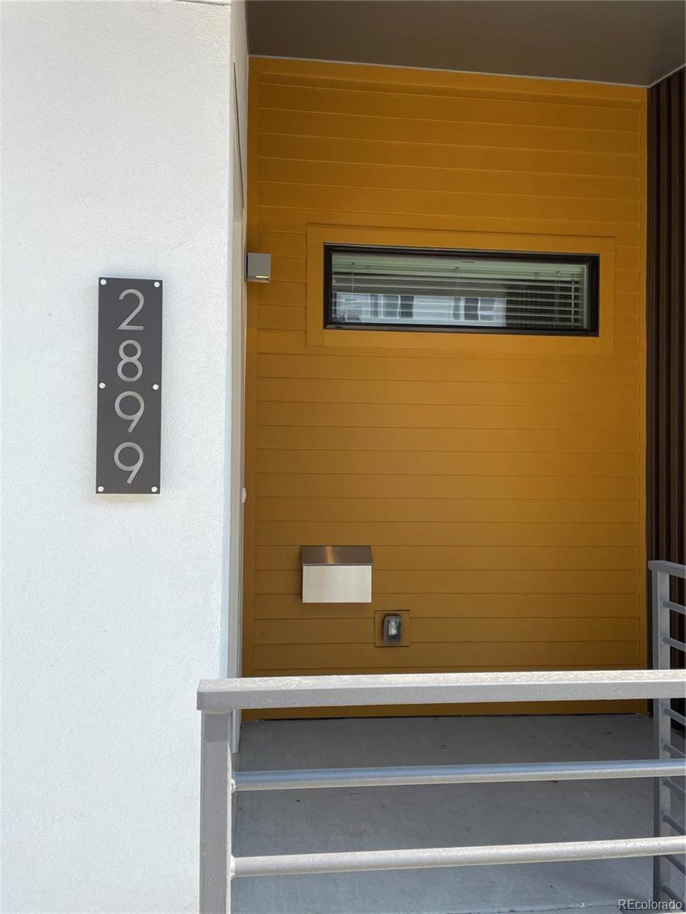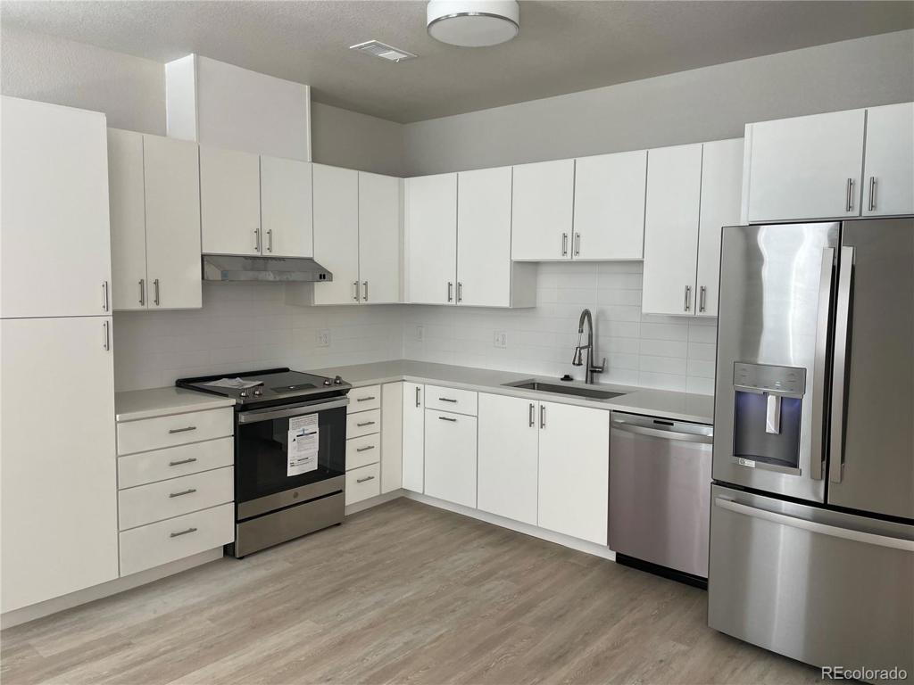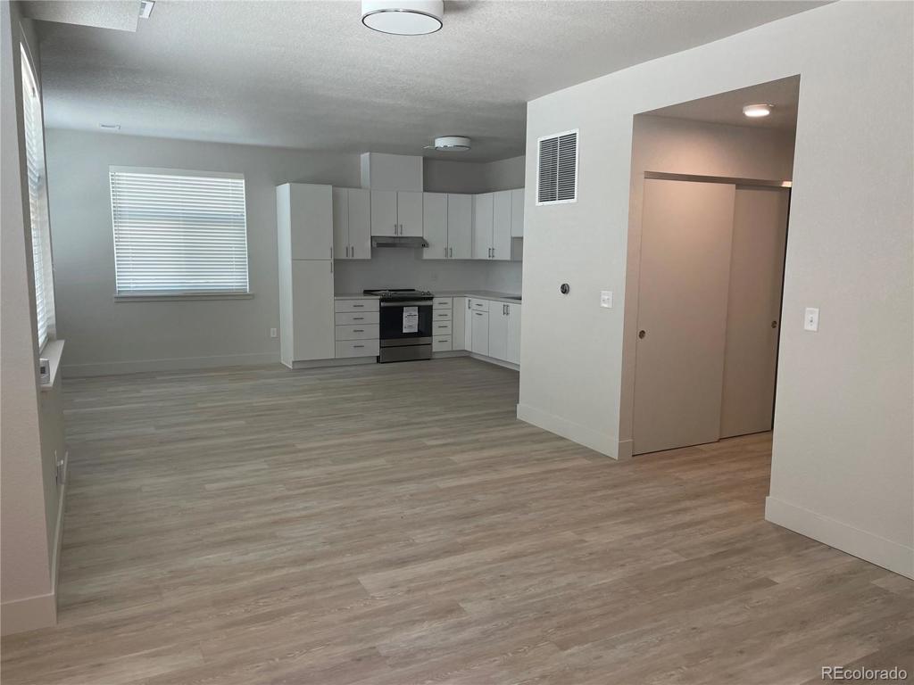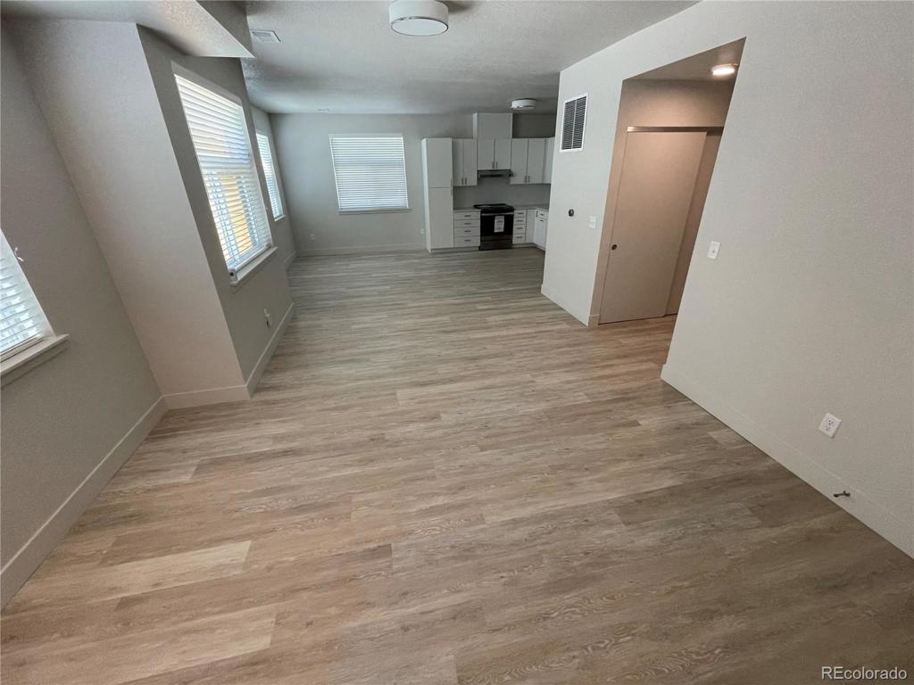2899 W 10th Avenue
Denver, CO 80204 — Denver County — Sun Valley Homes Second Filing, Housing Project NeighborhoodCondominium $307,000 Sold Listing# 7953785
3 beds 2 baths 2022.00 sqft Lot size: 1120.00 sqft 0.03 acres 2021 build
Updated: 09-13-2021 03:18pm
Property Description
Our Gateway Rowhomes are the first of multiple new homeownership opportunities in the transforming Sun Valley Neighborhood. Located along the South Platte River, just south of Broncos Stadium, Sun Valley is a community that embodies diversity and inclusion, promotes healthy and active lifestyles, and provides access to opportunity at all stages of life. Currently undergoing a large scale transformation effort, Sun Valley will soon be home to over 1200 new units of both rental and homeownership opportunities, an 11 acre riverfront park, new roadways and infrastructure, and exciting new commercial activity. To learn more about the Sun Valley Transformation Plan, visit www.sunvalleyredevelopment.com. In Sun Valley, we are building with the community, for the community. Transit friendly, close to the Federal-Decatur Station and adjacent to a bus stop. Walking distance to the South Platte River Regional Trail. The homes are located across the street from the new Decatur Fresh, an affordable, fresh, and international market, opening in August 2021. In addition to the Sun Valley Transformation Plan, Bronco Stadium is undergoing a large master planning effort (https://www.denvergov.org/content/dam/denvergov/Portals/646/documents/planning/Plans/Stadium_District_Master_Plan.pdf), Meow Wolf is opening just to the north, and the City of Denver is planning to transform the Colfax and Federal Interchange. Affordable Homes for Qualified Buyers with the Office of Economic Development. Visit www.denvergov.org/content/denvergov/en/housing-information/resident-resources/affordable-home-ownership.html for more information.
Listing Details
- Property Type
- Condominium
- Listing#
- 7953785
- Source
- REcolorado (Denver)
- Last Updated
- 09-13-2021 03:18pm
- Status
- Sold
- Status Conditions
- None Known
- Der PSF Total
- 151.83
- Off Market Date
- 07-30-2021 12:00am
Property Details
- Property Subtype
- Multi-Family
- Sold Price
- $307,000
- Original Price
- $307,000
- List Price
- $307,000
- Location
- Denver, CO 80204
- SqFT
- 2022.00
- Year Built
- 2021
- Acres
- 0.03
- Bedrooms
- 3
- Bathrooms
- 2
- Parking Count
- 1
- Levels
- Three Or More
Map
Property Level and Sizes
- SqFt Lot
- 1120.00
- Lot Features
- Breakfast Nook, Ceiling Fan(s), Kitchen Island, Primary Suite, Open Floorplan, Pantry, Quartz Counters, Smart Thermostat, Smoke Free
- Lot Size
- 0.03
- Foundation Details
- Concrete Perimeter
- Common Walls
- 2+ Common Walls
Financial Details
- PSF Total
- $151.83
- PSF Finished
- $151.83
- PSF Above Grade
- $151.83
- Previous Year Tax
- 3051.00
- Year Tax
- 2020
- Is this property managed by an HOA?
- No
- Primary HOA Fees
- 0.00
Interior Details
- Interior Features
- Breakfast Nook, Ceiling Fan(s), Kitchen Island, Primary Suite, Open Floorplan, Pantry, Quartz Counters, Smart Thermostat, Smoke Free
- Appliances
- Cooktop, Dishwasher, Disposal, Freezer, Oven, Range Hood, Refrigerator
- Laundry Features
- In Unit
- Electric
- Central Air
- Flooring
- Carpet, Tile, Vinyl
- Cooling
- Central Air
- Heating
- Forced Air
- Utilities
- Cable Available, Electricity Available, Electricity Connected
Exterior Details
- Features
- Playground, Private Yard
- Patio Porch Features
- Covered,Front Porch
- Water
- Public
- Sewer
- Public Sewer
Garage & Parking
- Parking Spaces
- 1
- Parking Features
- Asphalt, Concrete, Dry Walled, Insulated, Lighted
Exterior Construction
- Roof
- Composition,Tar/Gravel
- Construction Materials
- Frame, Metal Siding, Stucco
- Architectural Style
- Urban Contemporary
- Exterior Features
- Playground, Private Yard
- Window Features
- Double Pane Windows
- Security Features
- Video Doorbell
- Builder Name
- Denver Housing Authority
- Builder Source
- Builder
Land Details
- PPA
- 10233333.33
- Road Frontage Type
- Public Road
- Road Responsibility
- Public Maintained Road
- Road Surface Type
- Paved
Schools
- Elementary School
- Fairview
- Middle School
- Strive Lake
- High School
- West
Walk Score®
Contact Agent
executed in 1.663 sec.




