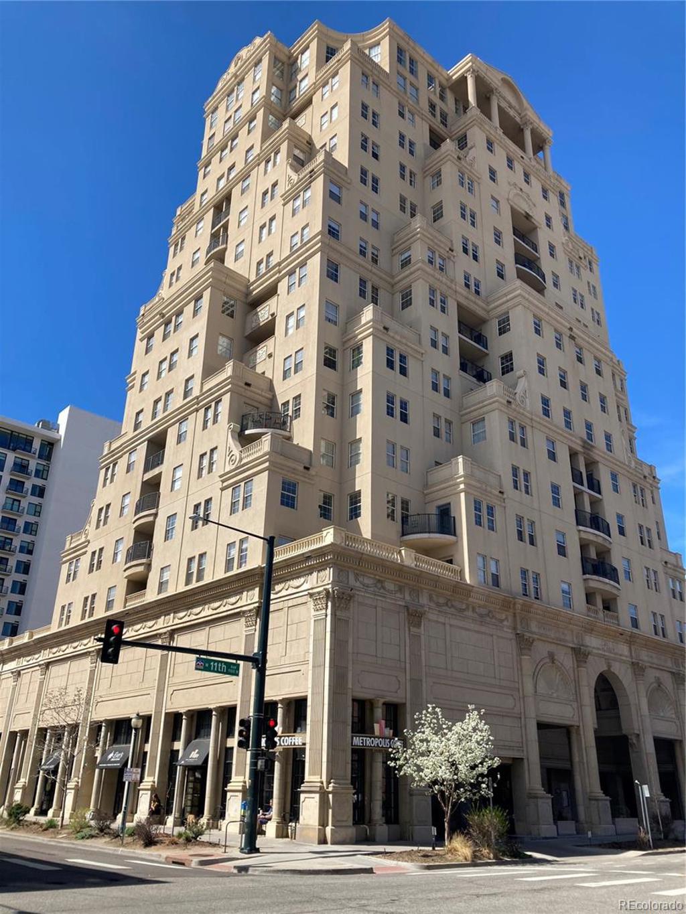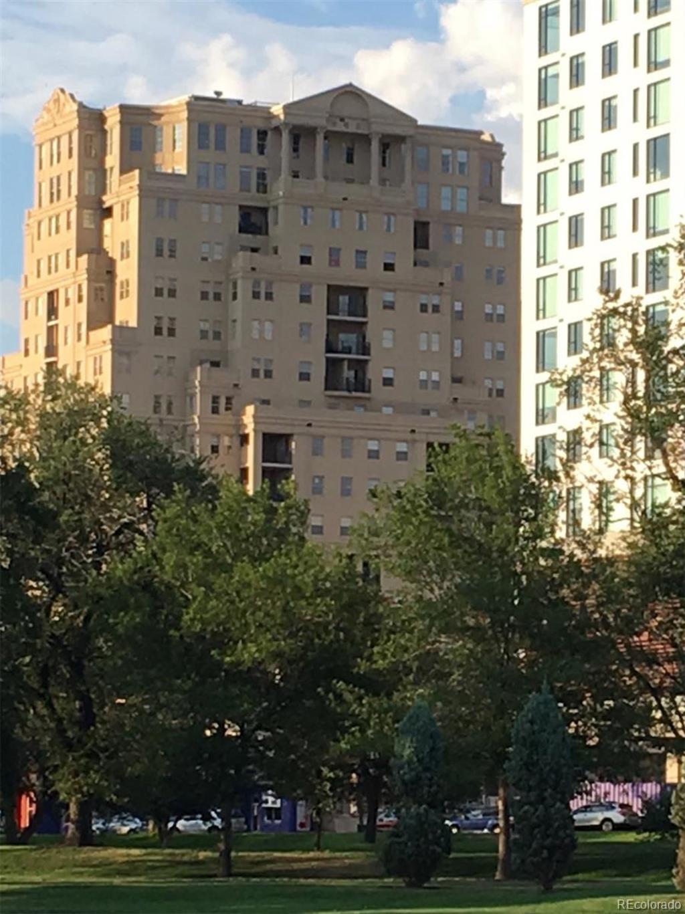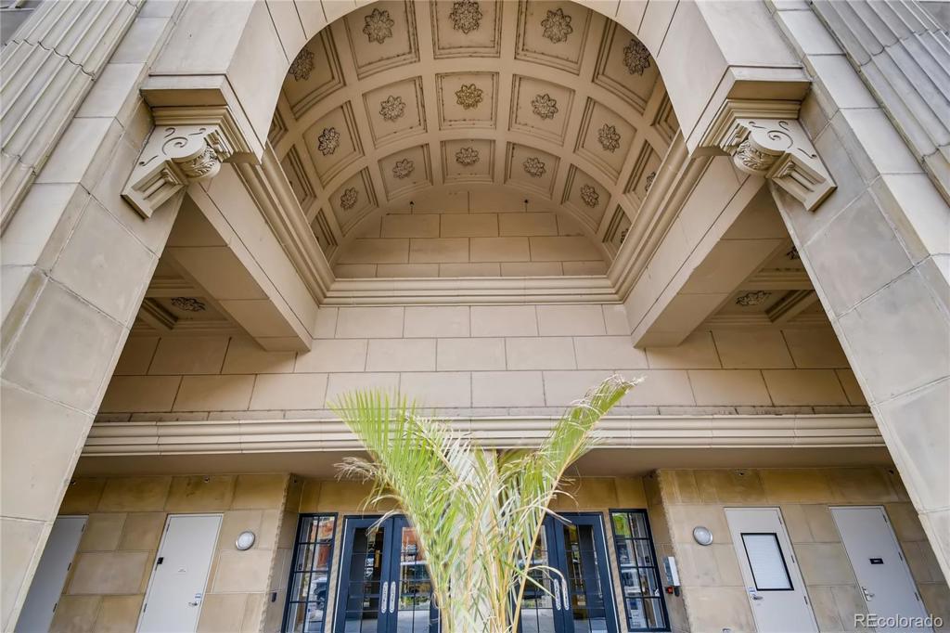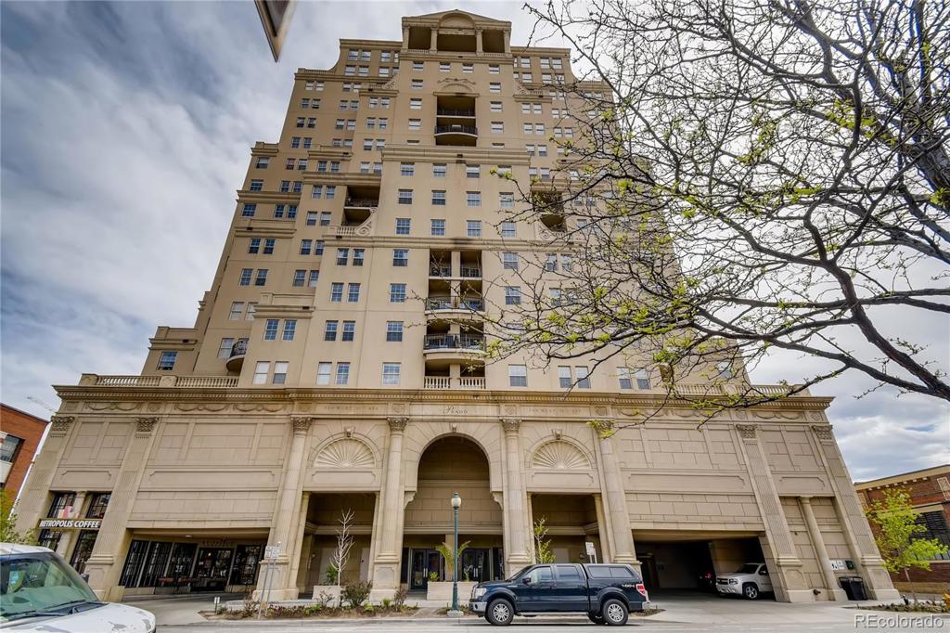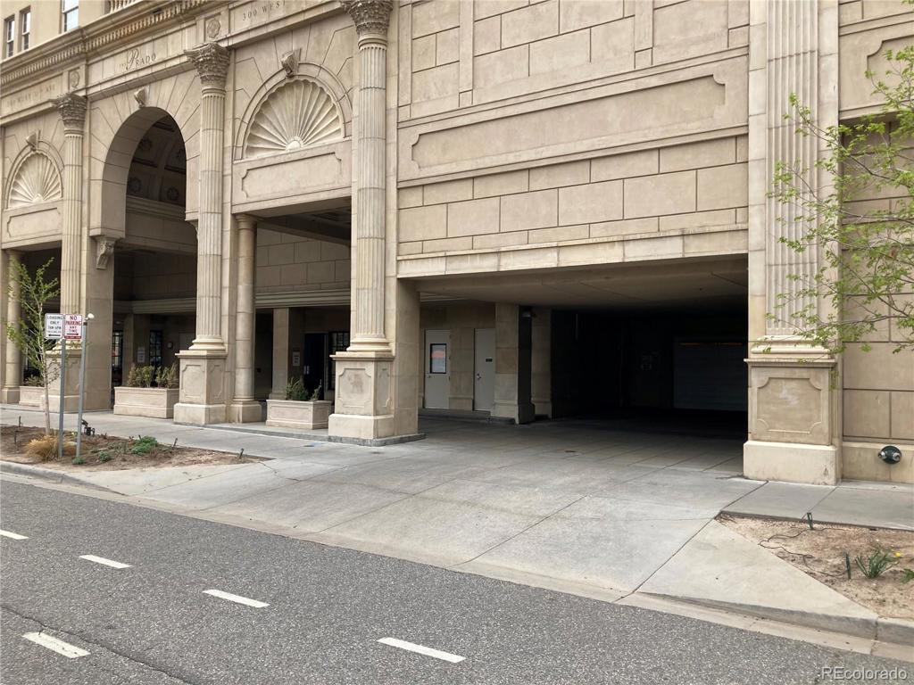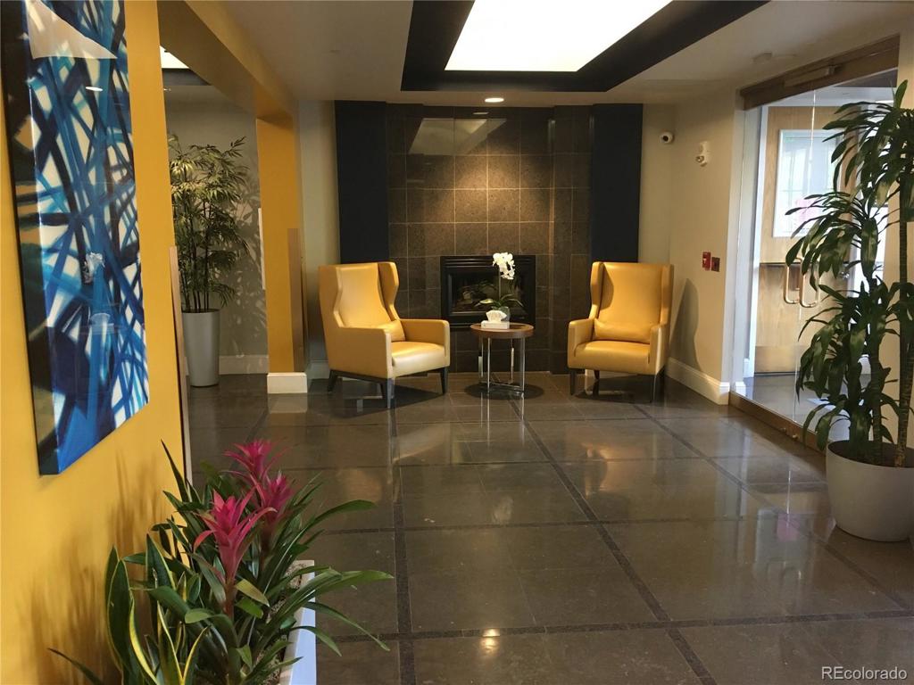300 W 11th Avenue #5C
Denver, CO 80204 — Denver County — Prado NeighborhoodCondominium $499,000 Sold Listing# 5813259
2 beds 2 baths 1278.00 sqft Lot size: 25700.40 sqft 0.59 acres 2001 build
Updated: 06-25-2021 11:11am
Property Description
A Golden Triangle Gem! Enjoy the downtown lifestyle in this luxurious, dramatic, spacious 5th floor condo. You will have fabulous city views through lots of windows and sunlight, as well as on your personal balcony. Whether you are looking to host an elegant dinner party, or retreat to your spacious master suite, this layout offers room for both. This large, open concept, 2 bed/2 bath, with an on-floor storage locker, has 2 deeded secure underground heated garage parking spaces. Beautiful porcelain flooring, quartz countertops, all updated appliances, custom window coverings, designer paint and special lighting. Updated Master bath has designer tile floor, lighting, unique mirror, faucet, vanity, and toilet. Nice-sized in-unit laundry room/storage room for your convenience. Condo living means ease of maintenance, numerous restaurants, bars, museums, 16+ galleries, and places to enjoy the outdoors. Easy access to biking/walking/running paths as well as bike lanes at hand. This very walkable community is designated The Golden Triangle Creative District and is only steps away from the Denver Art Museum, History Colorado, Clifford Still Museum, the Kirkland Museum, the Cherry Creek bike path, Sunken Gardens, boutiques and more. If you don't feel like venturing far from the building, you can always visit the Walker Fine Art Gallery or Envogue Salon in the base of The Prado, or Metropolis Coffee shop for coffee, pastries, empanadas or wine. Light Rail 5 minutes away. Bus stop close by.
Listing Details
- Property Type
- Condominium
- Listing#
- 5813259
- Source
- REcolorado (Denver)
- Last Updated
- 06-25-2021 11:11am
- Status
- Sold
- Status Conditions
- None Known
- Der PSF Total
- 390.45
- Off Market Date
- 05-26-2021 12:00am
Property Details
- Property Subtype
- Condominium
- Sold Price
- $499,000
- Original Price
- $499,000
- List Price
- $499,000
- Location
- Denver, CO 80204
- SqFT
- 1278.00
- Year Built
- 2001
- Acres
- 0.59
- Bedrooms
- 2
- Bathrooms
- 2
- Parking Count
- 1
- Levels
- One
Map
Property Level and Sizes
- SqFt Lot
- 25700.40
- Lot Features
- Built-in Features, Elevator, High Speed Internet, Open Floorplan, Pantry, Quartz Counters, Walk-In Closet(s)
- Lot Size
- 0.59
- Common Walls
- 2+ Common Walls
Financial Details
- PSF Total
- $390.45
- PSF Finished
- $390.45
- PSF Above Grade
- $390.45
- Previous Year Tax
- 2203.00
- Year Tax
- 2019
- Is this property managed by an HOA?
- Yes
- Primary HOA Management Type
- Professionally Managed
- Primary HOA Name
- Hammersmith Property Management
- Primary HOA Phone Number
- 303-980-0700
- Primary HOA Website
- www.pradohoa.com
- Primary HOA Amenities
- Bike Storage,Elevator(s),On Site Management,Parking,Storage
- Primary HOA Fees Included
- Gas, Insurance, Maintenance Grounds, Maintenance Structure, Recycling, Snow Removal, Trash, Water
- Primary HOA Fees
- 627.89
- Primary HOA Fees Frequency
- Monthly
- Primary HOA Fees Total Annual
- 7534.68
Interior Details
- Interior Features
- Built-in Features, Elevator, High Speed Internet, Open Floorplan, Pantry, Quartz Counters, Walk-In Closet(s)
- Appliances
- Cooktop, Dishwasher, Disposal, Dryer, Freezer, Microwave, Oven, Range, Range Hood, Refrigerator, Self Cleaning Oven, Washer
- Laundry Features
- In Unit
- Electric
- Central Air
- Flooring
- Tile
- Cooling
- Central Air
- Heating
- Electric, Hot Water, Natural Gas
- Utilities
- Cable Available, Electricity Connected, Natural Gas Connected
Exterior Details
- Features
- Balcony, Elevator, Lighting
- Lot View
- City, Mountain(s)
- Water
- Public
Garage & Parking
- Parking Spaces
- 1
- Parking Features
- Floor Coating, Heated Garage, Underground
Exterior Construction
- Roof
- Unknown
- Construction Materials
- Concrete, EIFS, Stucco
- Architectural Style
- Urban Contemporary
- Exterior Features
- Balcony, Elevator, Lighting
- Window Features
- Window Coverings
- Security Features
- Secured Garage/Parking,Security System,Smoke Detector(s)
- Builder Source
- Public Records
Land Details
- PPA
- 845762.71
- Road Frontage Type
- Public Road
- Road Surface Type
- Paved
Schools
- Elementary School
- Greenlee
- Middle School
- Kepner
- High School
- West
Walk Score®
Contact Agent
executed in 1.809 sec.




