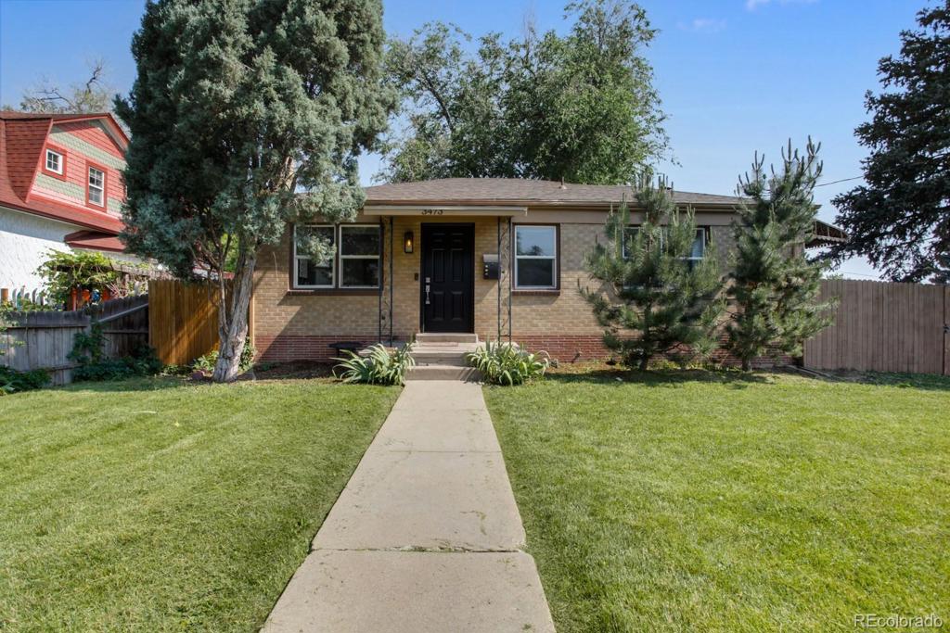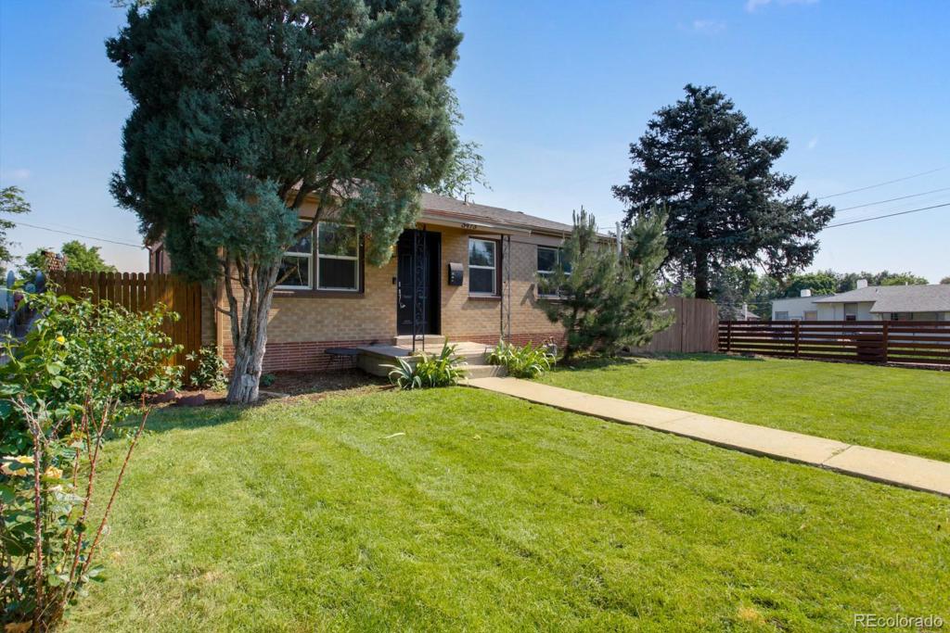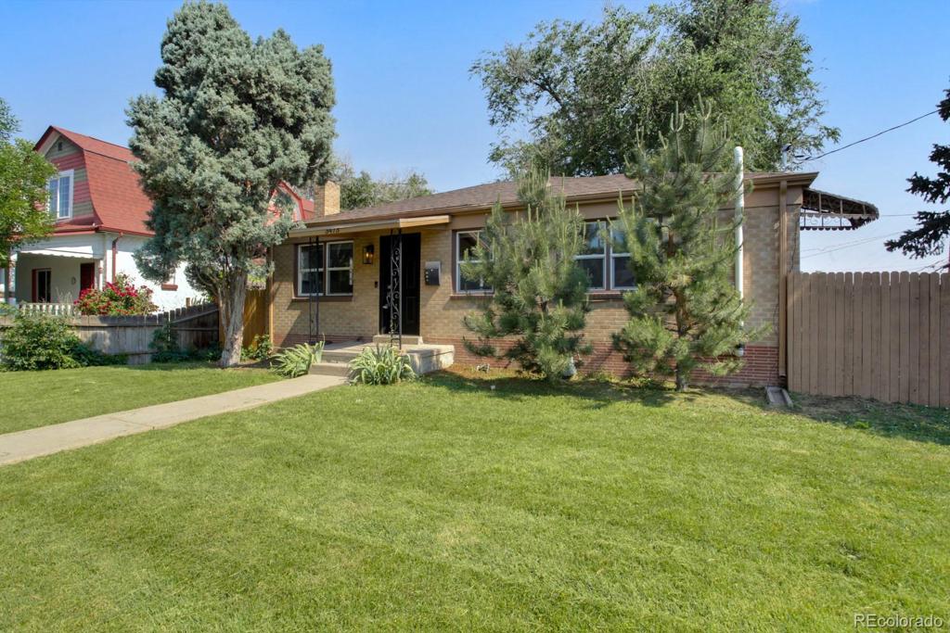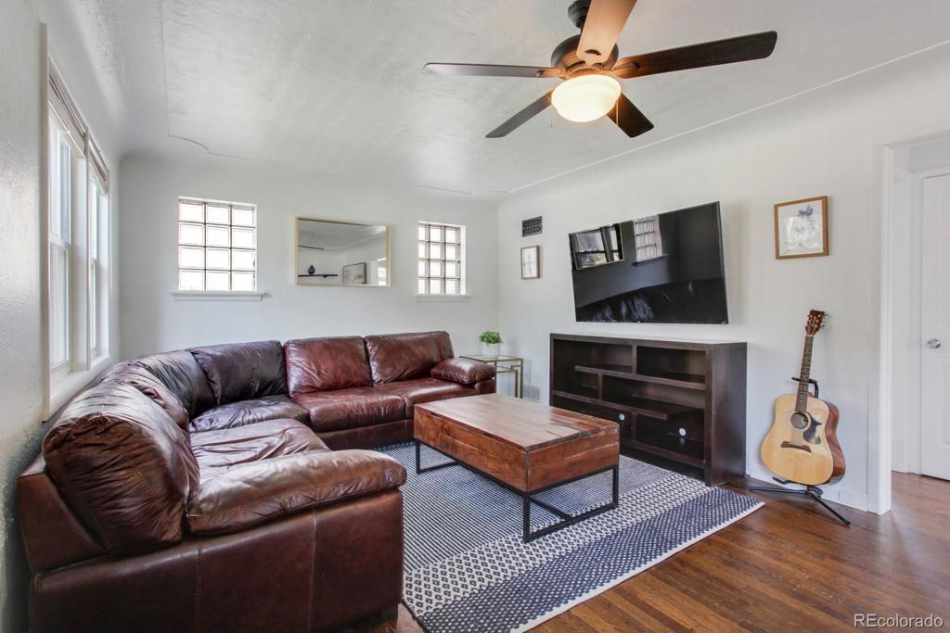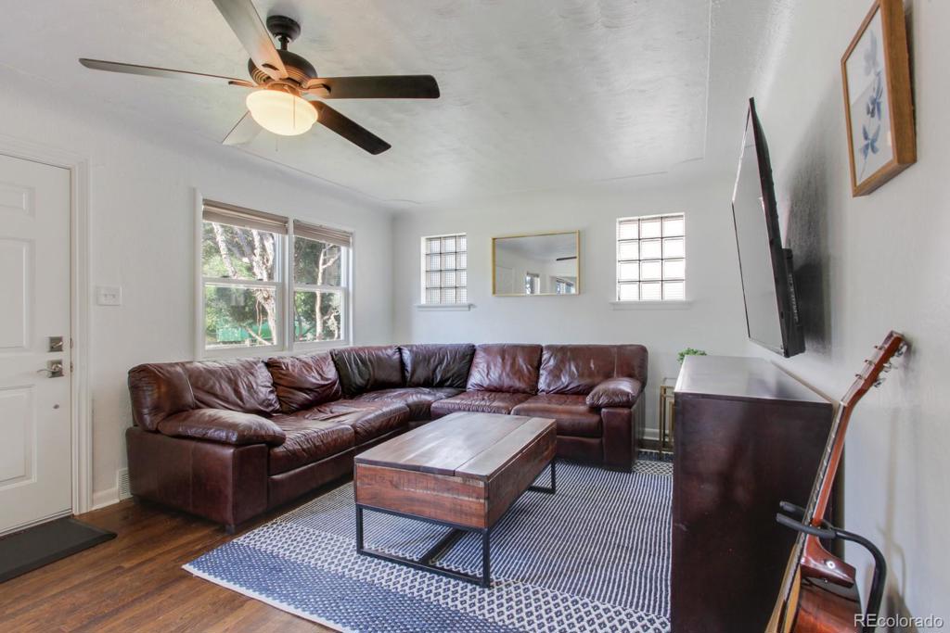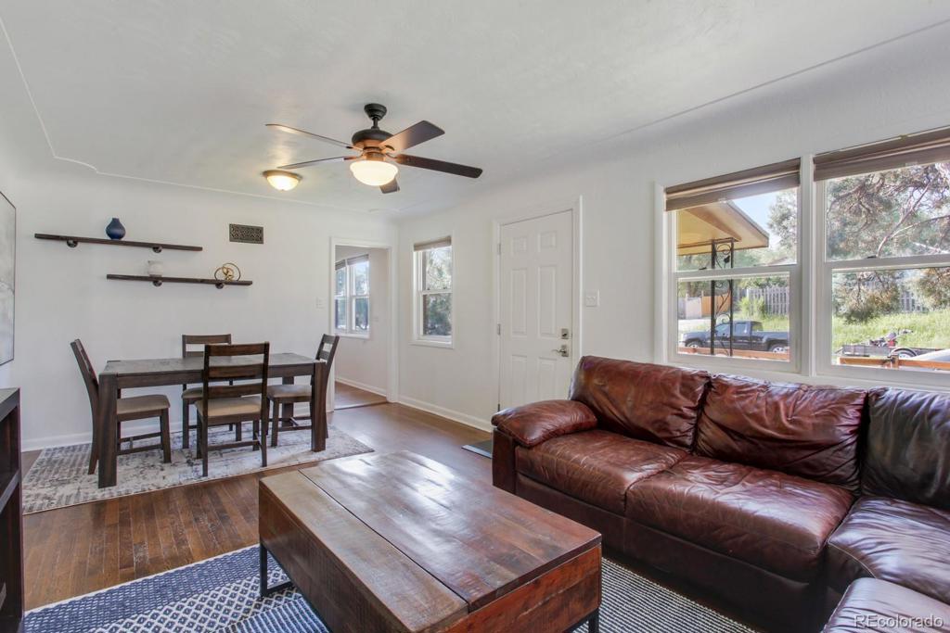3473 W 9th Avenue
Denver, CO 80204 — Denver County — Villa Park NeighborhoodResidential $570,000 Sold Listing# 6000459
3 beds 2 baths 1786.00 sqft Lot size: 6000.00 sqft 0.14 acres 1953 build
Updated: 07-19-2021 09:42am
Property Description
Urban dwellers looking for the perfect home won’t want to miss this 3 bed/2 bath in the desirable Villa Park neighborhood! As you walk up, you will immediately love the curb appeal with lush green grass, new mulch, and modern fencing. Inside you’re greeted by a spacious living and dining area with immaculate hardwood floors, charming crown molding and newer windows that flood the home with natural light. Exceptional pride in ownership is also evident with new electrical conduits and plugs in the basement, Anderson front door with a lifetime warranty, front yard sprinkler system and landscaping, tuckpoint mason work and a fresh coat of paint. The home also features two living areas, a working fireplace for cold winter nights and envious backyard with a wood deck and separate concrete patio perfect for entertaining. It’s conveniently located with easy access to major highways, as well as some of the the city’s top restaurants, bars and retail shops. Schedule your showing today as this brilliant gem won’t last!!
Listing Details
- Property Type
- Residential
- Listing#
- 6000459
- Source
- REcolorado (Denver)
- Last Updated
- 07-19-2021 09:42am
- Status
- Sold
- Status Conditions
- None Known
- Der PSF Total
- 319.15
- Off Market Date
- 06-19-2021 12:00am
Property Details
- Property Subtype
- Single Family Residence
- Sold Price
- $570,000
- Original Price
- $530,000
- List Price
- $570,000
- Location
- Denver, CO 80204
- SqFT
- 1786.00
- Year Built
- 1953
- Acres
- 0.14
- Bedrooms
- 3
- Bathrooms
- 2
- Parking Count
- 1
- Levels
- One
Map
Property Level and Sizes
- SqFt Lot
- 6000.00
- Lot Features
- Ceiling Fan(s)
- Lot Size
- 0.14
- Basement
- Finished,Full,Walk-Out Access
- Common Walls
- No Common Walls
Financial Details
- PSF Total
- $319.15
- PSF Finished
- $319.15
- PSF Above Grade
- $638.30
- Previous Year Tax
- 2122.00
- Year Tax
- 2019
- Is this property managed by an HOA?
- No
- Primary HOA Fees
- 0.00
Interior Details
- Interior Features
- Ceiling Fan(s)
- Appliances
- Dishwasher, Microwave, Range, Refrigerator
- Electric
- Central Air
- Flooring
- Laminate, Wood
- Cooling
- Central Air
- Heating
- Forced Air
- Fireplaces Features
- Basement
- Utilities
- Cable Available, Electricity Connected, Natural Gas Connected, Phone Available
Exterior Details
- Features
- Private Yard, Rain Gutters
- Patio Porch Features
- Deck,Patio
- Water
- Public
- Sewer
- Public Sewer
Garage & Parking
- Parking Spaces
- 1
Exterior Construction
- Roof
- Architectural Shingles
- Construction Materials
- Brick
- Architectural Style
- Traditional
- Exterior Features
- Private Yard, Rain Gutters
- Window Features
- Double Pane Windows
- Builder Source
- Public Records
Land Details
- PPA
- 4071428.57
Schools
- Elementary School
- Eagleton
- Middle School
- Strive Lake
- High School
- North
Walk Score®
Contact Agent
executed in 1.579 sec.




