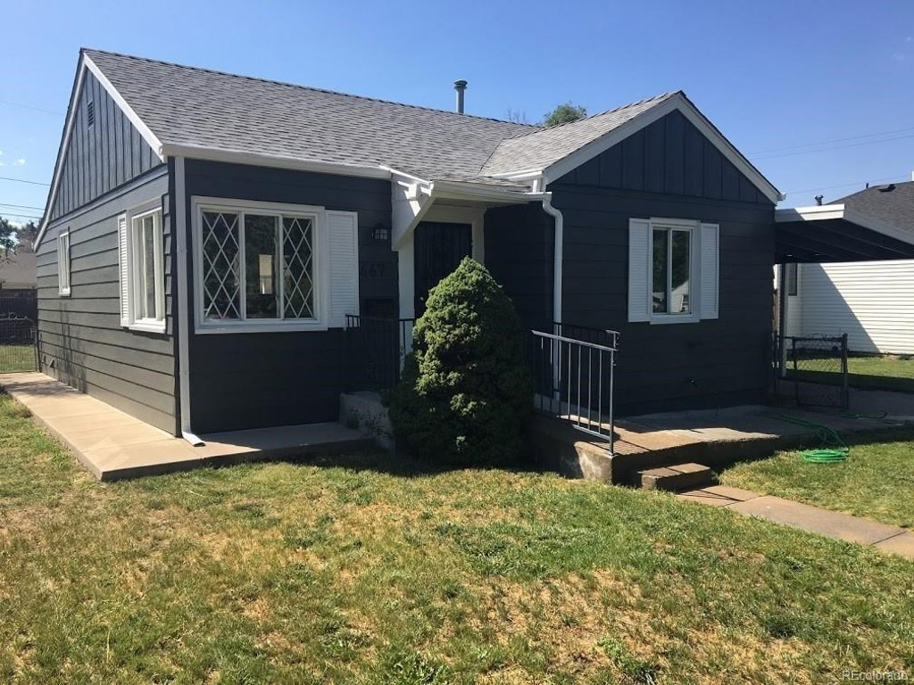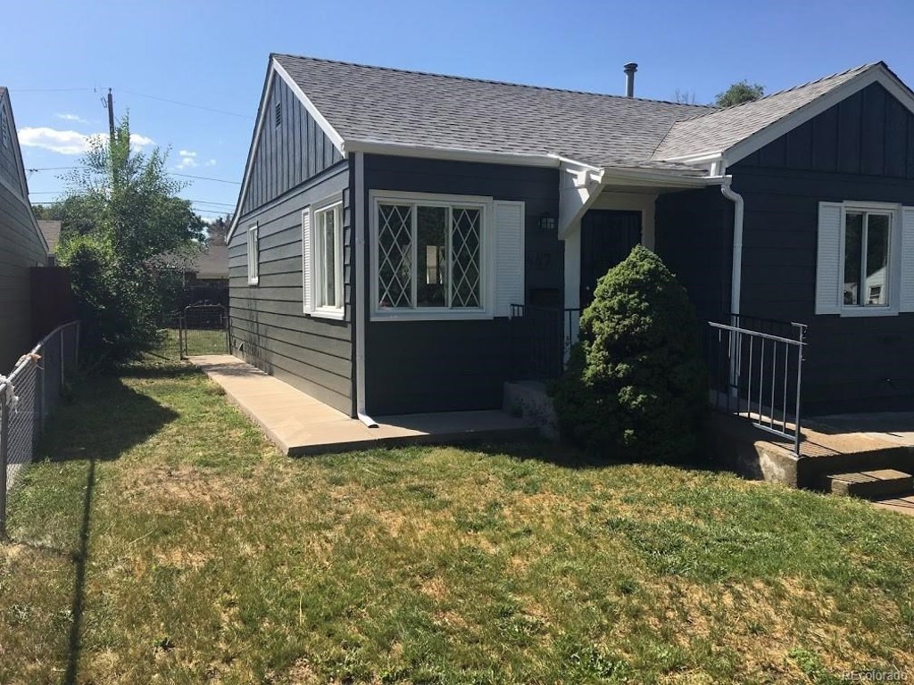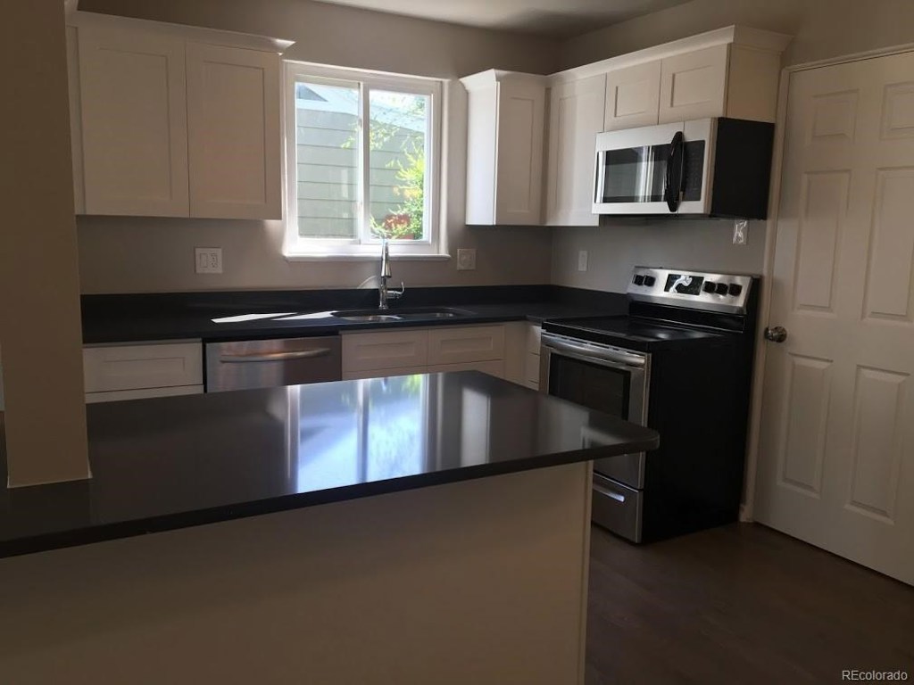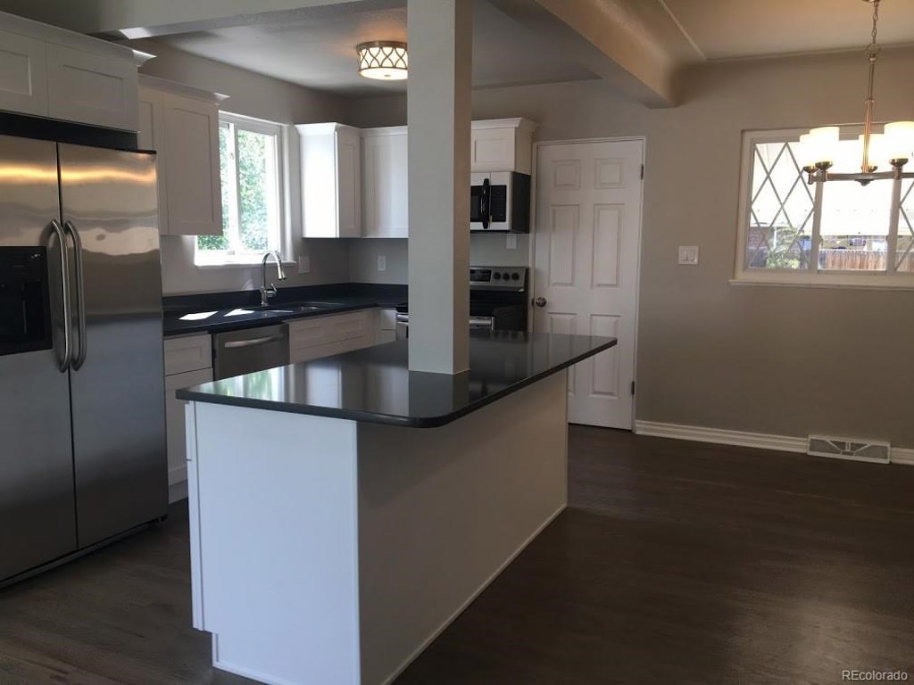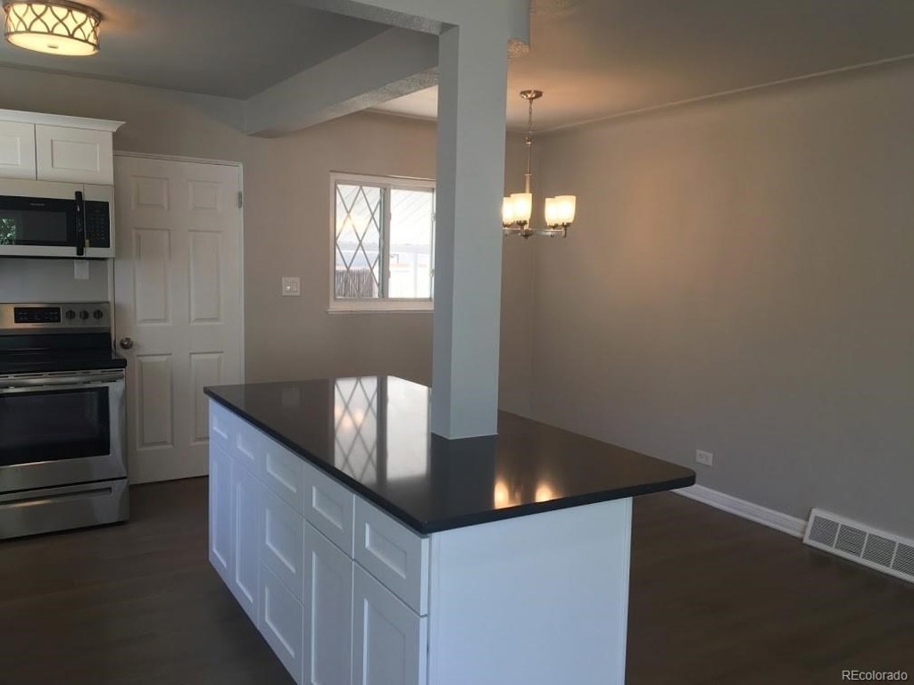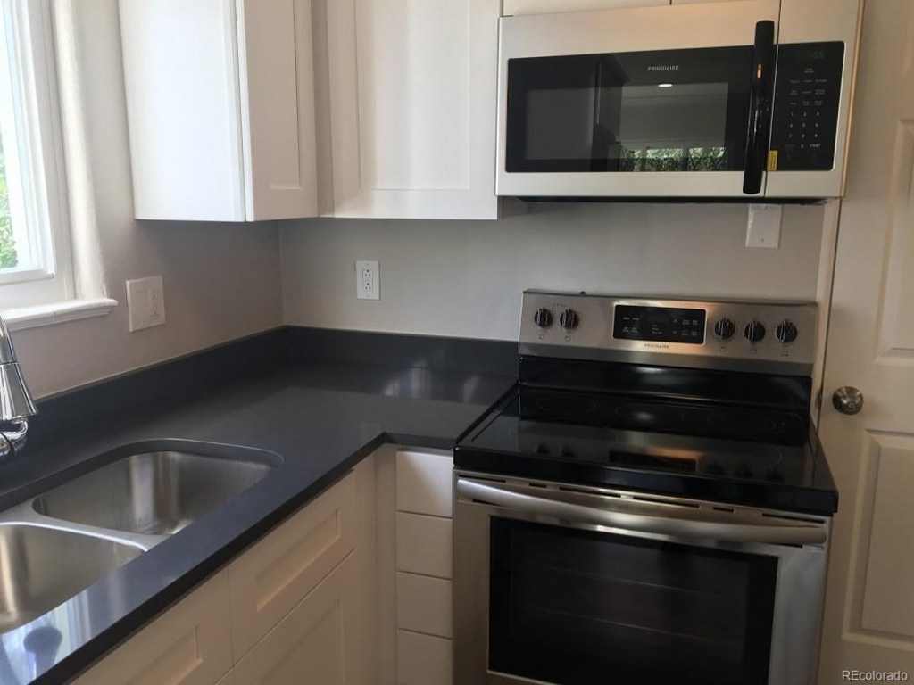467 Osceola Street
Denver, CO 80204 — Denver County — Barnum NeighborhoodResidential $347,500 Sold Listing# 9459242
3 beds 2 baths 840.00 sqft Lot size: 5960.00 sqft $413.69/sqft 0.14 acres 1941 build
Updated: 12-18-2019 04:43pm
Property Description
Totally remodeled home with gorgeous quartz kitchen, two new bathrooms, new paint, new flooring, new electric, new lighting, doors and refinished hardwoods.You will not be dissapointed.Close to shops, 6th avenue, I 25 and just minutes to downtown... Public transportation blocks away, metro line blocks away.
Listing Details
- Property Type
- Residential
- Listing#
- 9459242
- Source
- REcolorado (Denver)
- Last Updated
- 12-18-2019 04:43pm
- Status
- Sold
- Status Conditions
- None Known
- Der PSF Total
- 413.69
- Off Market Date
- 12-02-2019 12:00am
Property Details
- Property Subtype
- Single Family Residence
- Sold Price
- $347,500
- Original Price
- $369,000
- List Price
- $347,500
- Location
- Denver, CO 80204
- SqFT
- 840.00
- Year Built
- 1941
- Acres
- 0.14
- Bedrooms
- 3
- Bathrooms
- 2
- Parking Count
- 2
- Levels
- One
Map
Property Level and Sizes
- SqFt Lot
- 5960.00
- Lot Features
- Open Floorplan, Quartz Counters
- Lot Size
- 0.14
- Basement
- None
Financial Details
- PSF Total
- $413.69
- PSF Finished All
- $413.69
- PSF Finished
- $413.69
- PSF Above Grade
- $413.69
- Previous Year Tax
- 1236.00
- Year Tax
- 2018
- Is this property managed by an HOA?
- No
- Primary HOA Fees
- 0.00
Interior Details
- Interior Features
- Open Floorplan, Quartz Counters
- Appliances
- Dishwasher, Disposal, Microwave, Oven, Range Hood, Refrigerator, Self Cleaning Oven
- Laundry Features
- In Unit
- Electric
- None
- Flooring
- Carpet, Tile, Wood
- Cooling
- None
- Heating
- Forced Air, Natural Gas
- Utilities
- Cable Available, Electricity Connected, Natural Gas Available
Exterior Details
- Patio Porch Features
- Covered,Front Porch
- Water
- Public
- Sewer
- Public Sewer
Room Details
# |
Type |
Dimensions |
L x W |
Level |
Description |
|---|---|---|---|---|---|
| 1 | Bathroom (Full) | - |
- |
Main |
|
| 2 | Bathroom (3/4) | - |
- |
Main |
|
| 3 | Bedroom | - |
- |
Main |
|
| 4 | Bedroom | - |
- |
Main |
|
| 5 | Bedroom | - |
- |
Main |
non conforming |
| 6 | Master Bathroom | - |
- |
Master Bath | |
| 7 | Master Bathroom | - |
- |
Master Bath |
Garage & Parking
- Parking Spaces
- 2
- Parking Features
- Attached Carport, Off Street
| Type | # of Spaces |
L x W |
Description |
|---|---|---|---|
| Carport (Attached) | 1 |
- |
|
| Off-Street | 2 |
- |
Exterior Construction
- Roof
- Composition
- Construction Materials
- Frame, Vinyl Siding
- Window Features
- Double Pane Windows
- Security Features
- Smoke Detector(s)
- Builder Source
- Listor Measured
Land Details
- PPA
- 2482142.86
- Road Surface Type
- Paved
Schools
- Elementary School
- Newlon
- Middle School
- Grant
- High School
- West
Walk Score®
Contact Agent
executed in 1.488 sec.




