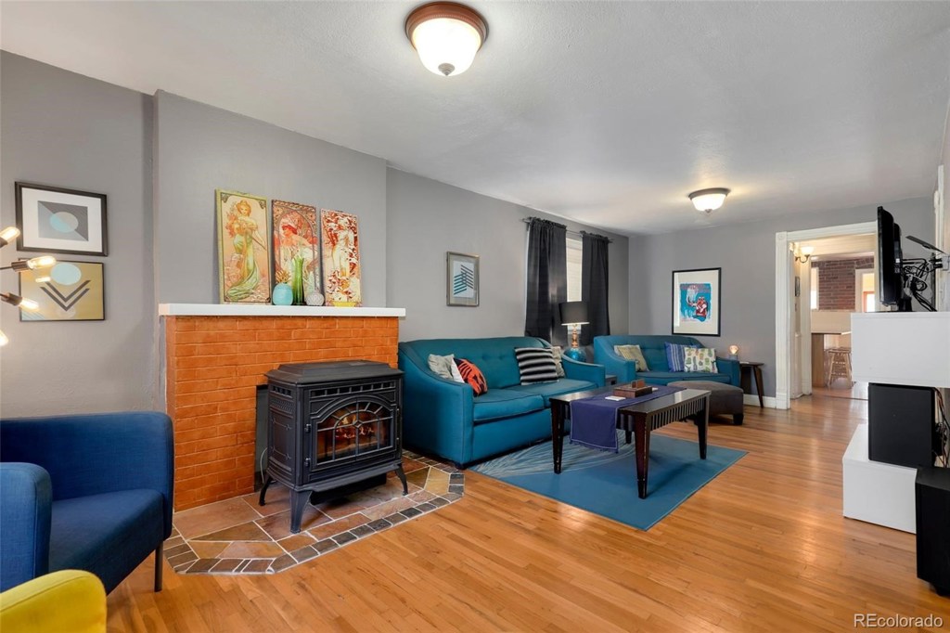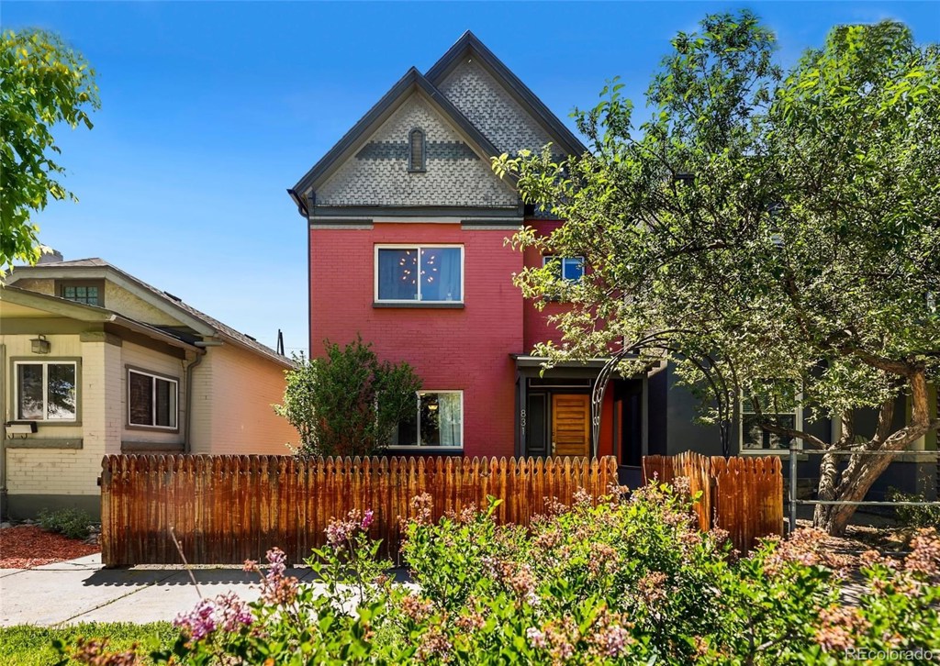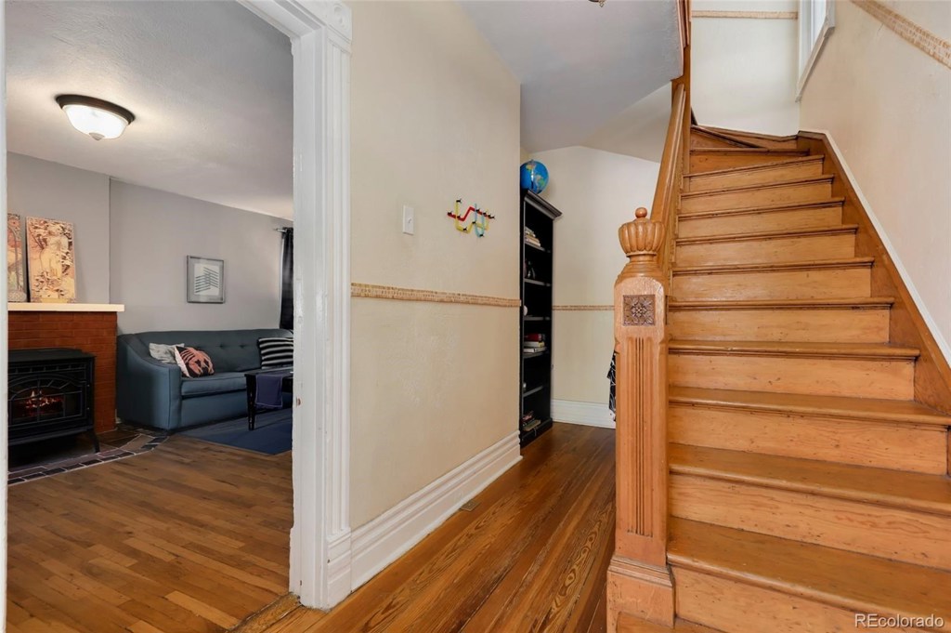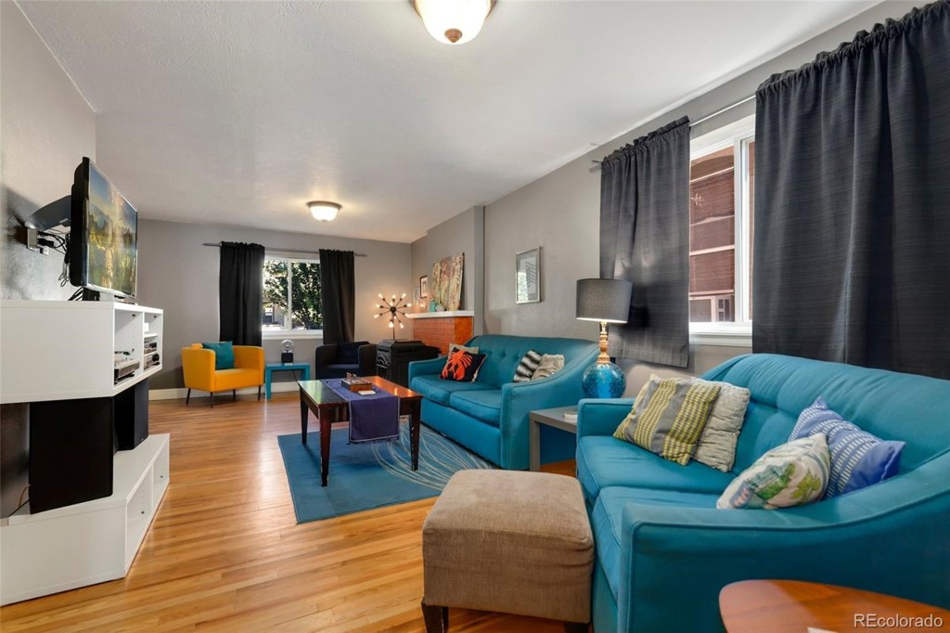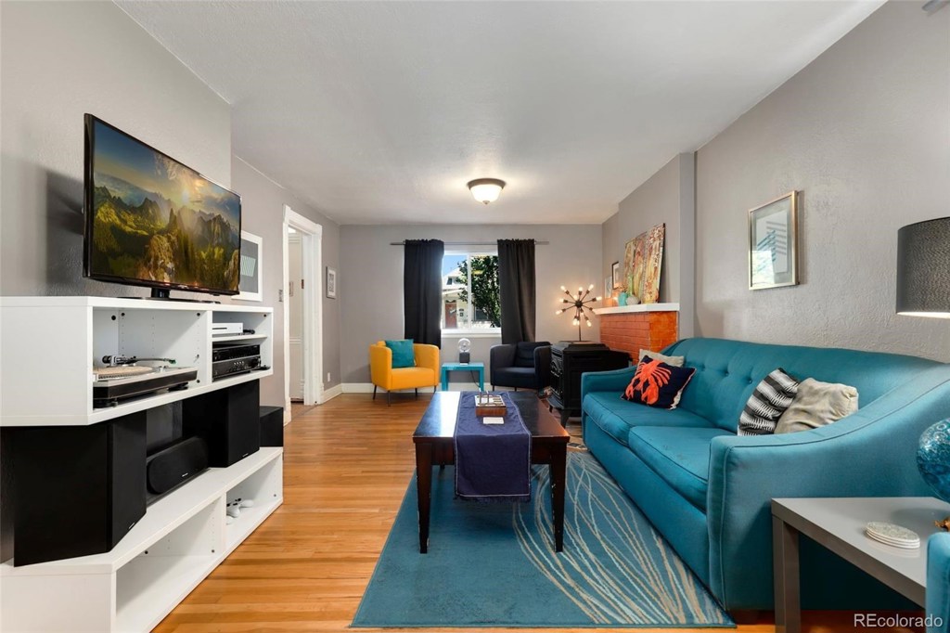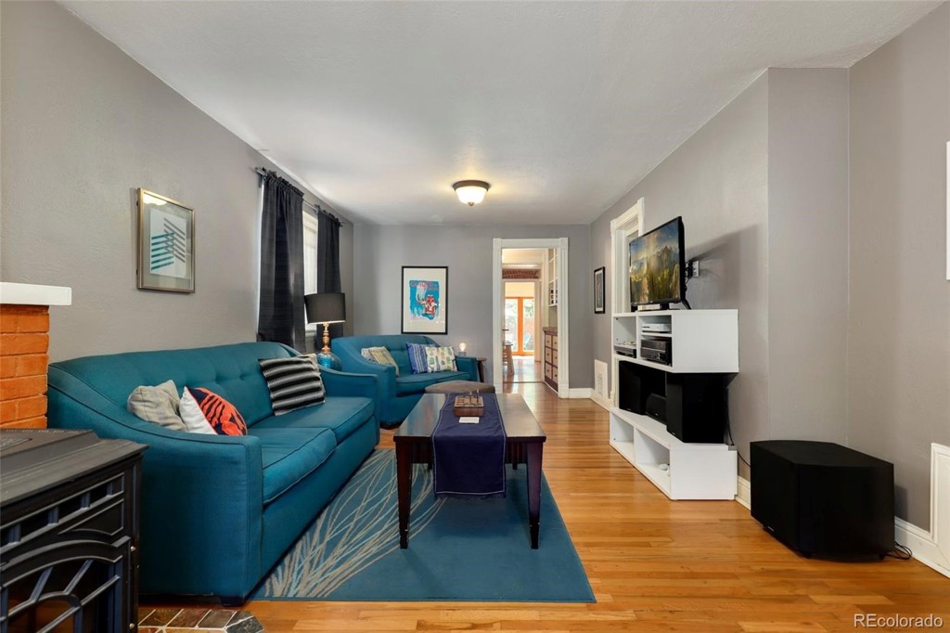831 Galapago Street
Denver, CO 80204 — Denver County — Lincoln Park NeighborhoodResidential $750,000 Expired Listing# 5071344
4 beds 3 baths 3078.00 sqft Lot size: 3120.00 sqft 0.07 acres 1890 build
Updated: 08-28-2021 09:55am
Property Description
Character abounds at this 1890 Victorian gem tucked away in vibrant Lincoln Park. A warm welcome is provided by eye-catching curb appeal, fenced front yard, front porch and foyer with a transom window. Interior is anything but cookie-cutter and is full of unique design details and charming vintage features including built-ins, gorgeous hardwood floors, tall ceilings and decorative wood casings on the door frames. A pellet stove anchors the spacious living room that flows into the eat-in kitchen and separate dining room. Modernized kitchen delights with beautiful granite countertops, an island with seating, a stone backsplash, a pantry, exposed brick accents and stainless steel appliances including a gas range. Main floor is completed by a powder room, bedroom ideal for guests and a flexible sunroom with more exposed brick accents. An elegant, ornately carved wood staircase leads to the 2nd floor that hosts the primary suite, convenient laundry room, a full bath with a clawfoot tub, 2 secondary bedrooms and a flexible bonus space perfect for an office. Private primary bedroom boasts a fireplace, a sitting room with a large walk-in closet and an en-suite bathroom complete with a jetted tub and a private WC. Soak up some sunshine or dine al fresco in the fenced backyard has a sizable new paver patio and access to the 900+ sqft unfinished basement. Amazing location in a welcoming neighborhood blocks away from Sunken Garden Parks, Cherry Creek Trail, restaurants, bars and the Sante Fe Arts District. An artist's and musician's haven!
Listing Details
- Property Type
- Residential
- Listing#
- 5071344
- Source
- REcolorado (Denver)
- Last Updated
- 08-28-2021 09:55am
- Status
- Expired
- Der PSF Total
- 243.66
- Off Market Date
- 08-28-2021 12:00am
Property Details
- Property Subtype
- Single Family Residence
- Sold Price
- $750,000
- Original Price
- $750,000
- List Price
- $750,000
- Location
- Denver, CO 80204
- SqFT
- 3078.00
- Year Built
- 1890
- Acres
- 0.07
- Bedrooms
- 4
- Bathrooms
- 3
- Parking Count
- 1
- Levels
- Two
Map
Property Level and Sizes
- SqFt Lot
- 3120.00
- Lot Features
- Built-in Features, Eat-in Kitchen, Entrance Foyer, Granite Counters, High Ceilings, High Speed Internet, Jet Action Tub, Kitchen Island, Primary Suite, Pantry, Smoke Free, Walk-In Closet(s)
- Lot Size
- 0.07
- Basement
- Exterior Entry,Partial,Unfinished
- Common Walls
- No Common Walls
Financial Details
- PSF Total
- $243.66
- PSF Finished
- $346.58
- PSF Above Grade
- $346.58
- Previous Year Tax
- 3250.00
- Year Tax
- 2019
- Is this property managed by an HOA?
- No
- Primary HOA Fees
- 0.00
Interior Details
- Interior Features
- Built-in Features, Eat-in Kitchen, Entrance Foyer, Granite Counters, High Ceilings, High Speed Internet, Jet Action Tub, Kitchen Island, Primary Suite, Pantry, Smoke Free, Walk-In Closet(s)
- Appliances
- Convection Oven, Dishwasher, Disposal, Dryer, Gas Water Heater, Range, Refrigerator, Self Cleaning Oven, Washer
- Electric
- None
- Flooring
- Tile, Wood
- Cooling
- None
- Heating
- Electric, Forced Air, Natural Gas, Pellet Stove
- Fireplaces Features
- Living Room,Primary Bedroom,Other,Pellet Stove
- Utilities
- Cable Available, Electricity Connected, Internet Access (Wired), Natural Gas Connected, Phone Available
Exterior Details
- Features
- Garden, Lighting, Private Yard, Rain Gutters
- Patio Porch Features
- Covered,Front Porch,Patio
- Water
- Public
- Sewer
- Public Sewer
Garage & Parking
- Parking Spaces
- 1
Exterior Construction
- Roof
- Architectural Shingles
- Construction Materials
- Brick
- Architectural Style
- Victorian
- Exterior Features
- Garden, Lighting, Private Yard, Rain Gutters
- Window Features
- Double Pane Windows
- Security Features
- Carbon Monoxide Detector(s),Smoke Detector(s)
- Builder Source
- Public Records
Land Details
- PPA
- 10714285.71
- Road Frontage Type
- Public Road
- Road Responsibility
- Public Maintained Road
- Road Surface Type
- Alley Paved, Paved
Schools
- Elementary School
- Dora Moore
- Middle School
- West Leadership
- High School
- West
Walk Score®
Listing Media
- Virtual Tour
- Click here to watch tour
Contact Agent
executed in 1.485 sec.




