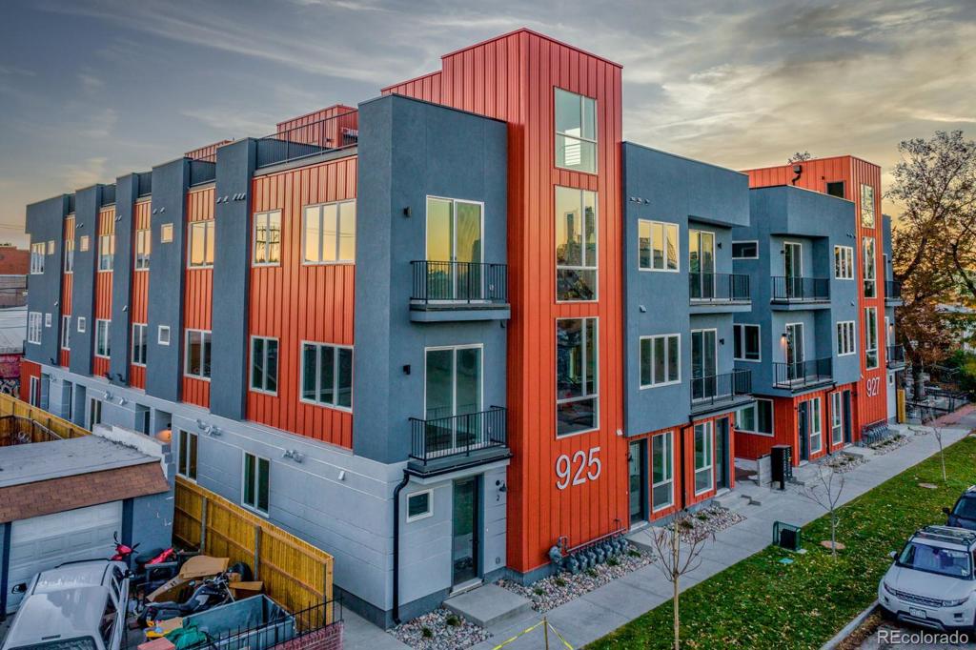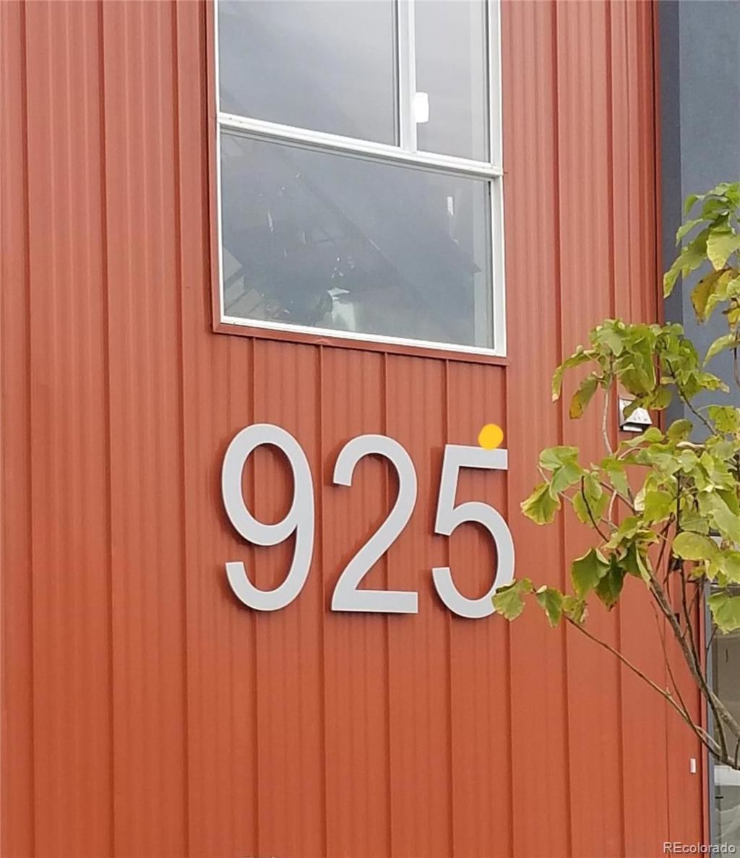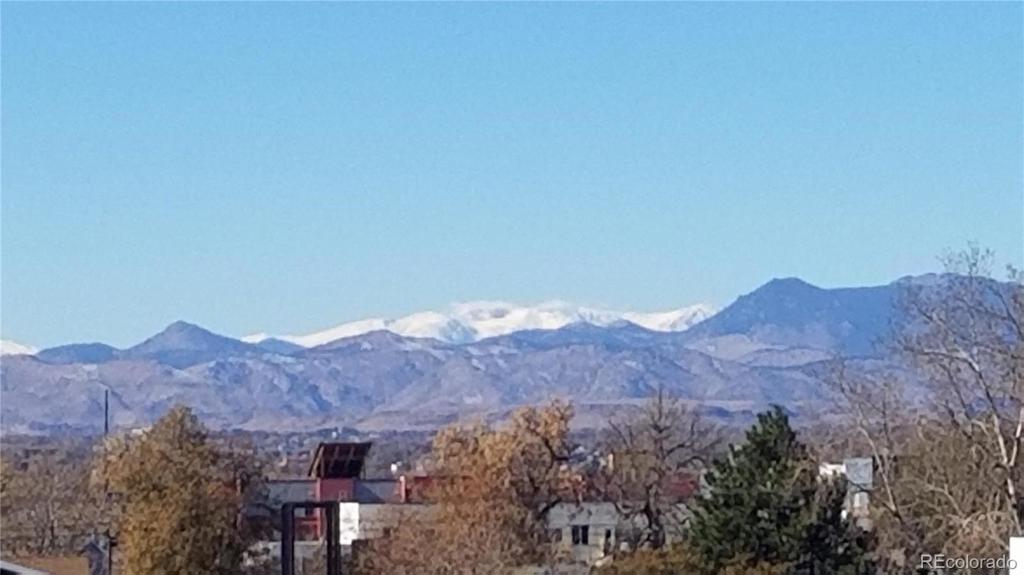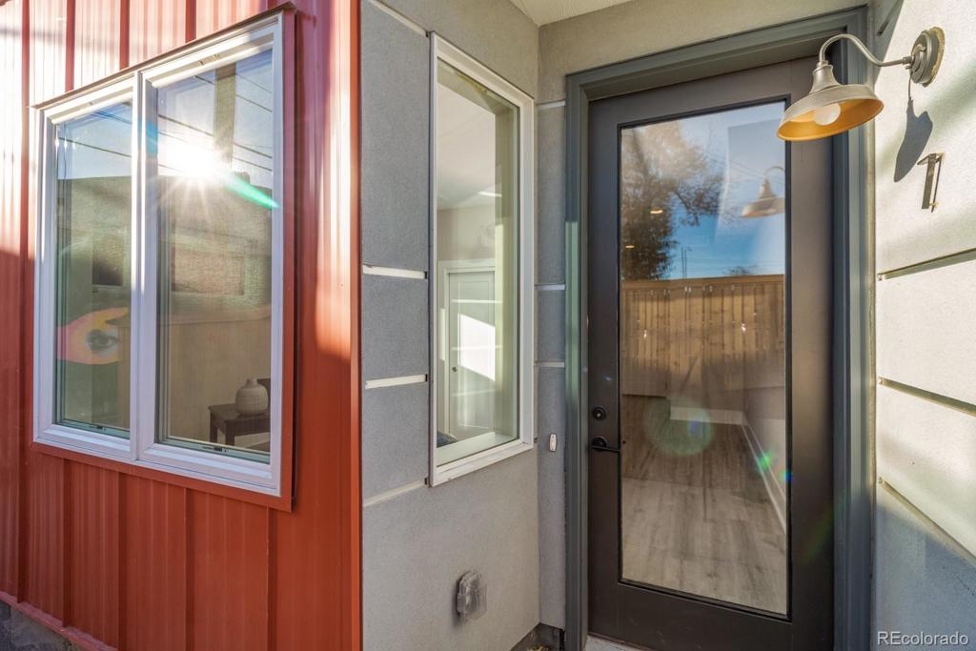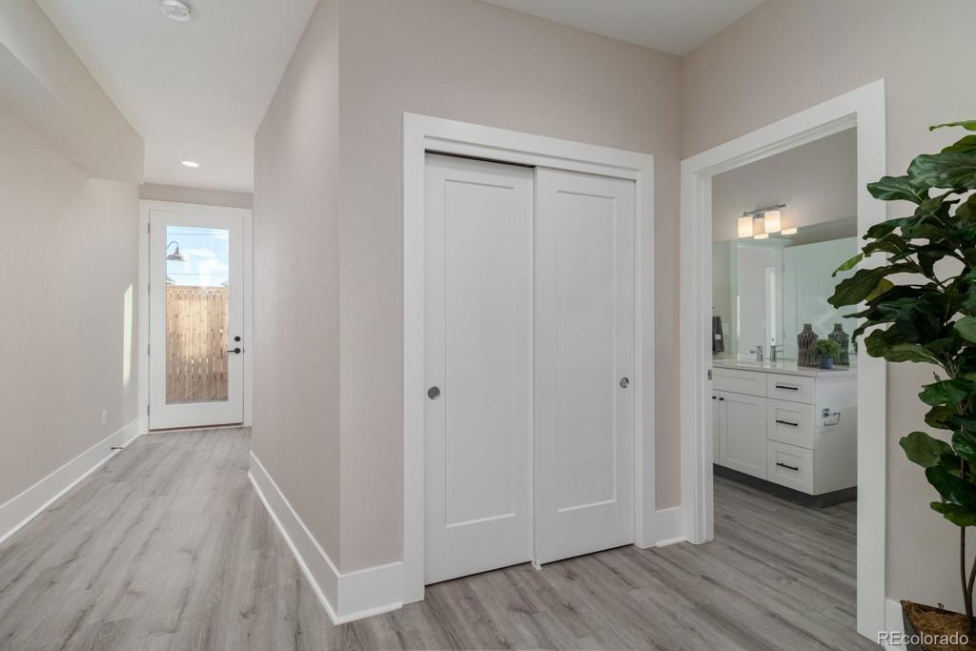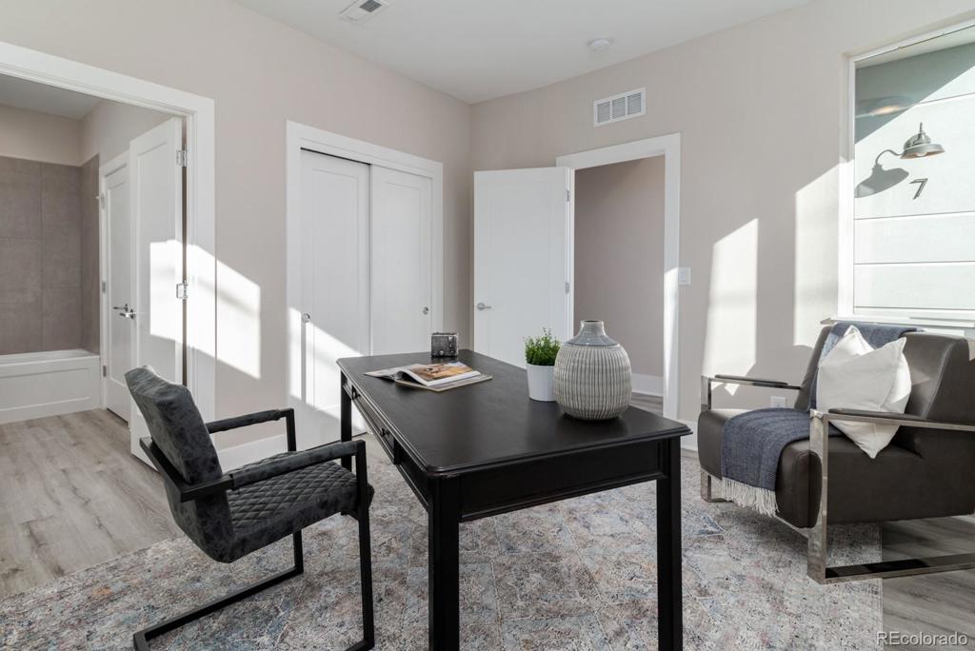925 N Inca Street #7
Denver, CO 80204 — Denver County — Smiths NeighborhoodCondominium $721,700 Sold Listing# 5443334
3 beds 4 baths 2093.00 sqft 2020 build
Updated: 03-26-2024 09:00pm
Property Description
Additional information at www.incatownhomes.com This is the premier home at Artists Row! Featuring a massive 700 sq. foot rooftop deck with unobstructed (END UNIT) City and Mountain views. The private deck comes equipped with gas, water and electric connects. This homes feature a 2 car side by side garage. Some Interior Finish Highlights include: KitchenAid Refrigerator, Gas Range and Dishwasher; Whirlpool Microwave and Range Hood; Hansgrohe Plumbing, Shaw Carpet and Flooring and 3.25” site finished solid White Oak main floors; Frameless Euro Shaker Style Cabinets; KLZ Stone Quartz Countertops throughout; American Olean Tile, Trex Decking; Tankless Water Heater, Sherwin Williams paint. At entry you are greeted with a 467 square foot space that includes a large bedroom (Home Office?) with walk in closet in addition to a full bathroom. There is also a mud room and coat closet. Moving to the first living level, you will find a spacious living room with a large built-in HeatNGlo 42" fireplace opposite an outdoor balcony! The kitchen features ample storage with a large island, quartz countertops and custom made cabinets. The second level features bedrooms designed for privacy as well as 2 en suite bathrooms. A substantial walk-in closet awaits in the Master. A laundry area with room for a full size washer and dryer is on this bedroom level. There is a full one year warranty on all workmanship and NO HOA!
Featuring a fantastic “Walk Score”[83] and “Bike Score”[98], these homes sit on the quiet and less traveled eastern edge of the Santa Fe Arts District. This is a historic, cultural area of downtown with over 60 art galleries, restaurants and shops minutes away by foot. Light rail is located at 10th and Osage. The project has convenient access to the City's largest dedicated bike paths; Cherry Creek and South Platte.
Listing Details
- Property Type
- Condominium
- Listing#
- 5443334
- Source
- REcolorado (Denver)
- Last Updated
- 03-26-2024 09:00pm
- Status
- Sold
- Status Conditions
- None Known
- Off Market Date
- 12-19-2020 12:00am
Property Details
- Property Subtype
- Multi-Family
- Sold Price
- $721,700
- Original Price
- $715,000
- Location
- Denver, CO 80204
- SqFT
- 2093.00
- Year Built
- 2020
- Bedrooms
- 3
- Bathrooms
- 4
- Levels
- Three Or More
Map
Property Level and Sizes
- Lot Features
- Ceiling Fan(s), Entrance Foyer, Open Floorplan, Pantry, Quartz Counters, Walk-In Closet(s)
- Foundation Details
- Slab
Financial Details
- Year Tax
- 2020
- Primary HOA Fees
- 0.00
Interior Details
- Interior Features
- Ceiling Fan(s), Entrance Foyer, Open Floorplan, Pantry, Quartz Counters, Walk-In Closet(s)
- Appliances
- Dishwasher, Disposal, Microwave, Oven, Range Hood, Refrigerator, Tankless Water Heater
- Laundry Features
- Laundry Closet
- Electric
- Central Air
- Flooring
- Carpet, Tile, Vinyl, Wood
- Cooling
- Central Air
- Heating
- Forced Air, Natural Gas
- Fireplaces Features
- Living Room
- Utilities
- Cable Available, Electricity Connected, Internet Access (Wired), Phone Available
Exterior Details
- Lot View
- City, Mountain(s)
- Water
- Public
- Sewer
- Public Sewer
Room Details
# |
Type |
Dimensions |
L x W |
Level |
Description |
|---|---|---|---|---|---|
| 1 | Bedroom | - |
12.00 x 11.00 |
Lower |
Ceiling Height 9' |
| 2 | Bedroom | - |
14.00 x 10.00 |
Upper |
Ceiling Height 10' |
| 3 | Bedroom | - |
11.00 x 14.00 |
Upper |
Ceiling Height 10' |
| 4 | Dining Room | - |
14.00 x 8.00 |
Main |
Ceiling Height 10' |
| 5 | Living Room | - |
16.00 x 14.00 |
Main |
Ceiling Height 10' with Fireplace |
| 6 | Kitchen | - |
13.00 x 14.00 |
Main |
Large Island |
| 7 | Laundry | - |
4.00 x 6.00 |
Upper |
Full Size, Side by Side available |
| 8 | Bathroom (Full) | - |
8.00 x 6.00 |
Lower |
Full Ground Floor |
| 9 | Bathroom (1/4) | - |
6.00 x 5.00 |
Main |
Powder Room Main Floor |
| 10 | Bathroom (3/4) | - |
6.00 x 8.00 |
Upper |
En Suite Bathroom |
| 11 | Bathroom (Full) | - |
6.00 x 8.00 |
Upper |
En Suite Bathroom |
Garage & Parking
- Parking Features
- 220 Volts, Concrete, Heated Garage
| Type | # of Spaces |
L x W |
Description |
|---|---|---|---|
| Garage (Attached) | 2 |
16.80 x 17.90 |
side by side 2 car garage |
Exterior Construction
- Roof
- Composition
- Construction Materials
- Concrete, Frame, Metal Siding, Stucco
- Window Features
- Double Pane Windows
- Builder Source
- Builder
Land Details
- PPA
- 0.00
- Road Surface Type
- Paved
Schools
- Elementary School
- Greenlee
- Middle School
- Manny Martinez
- High School
- West
Walk Score®
Contact Agent
executed in 1.481 sec.




