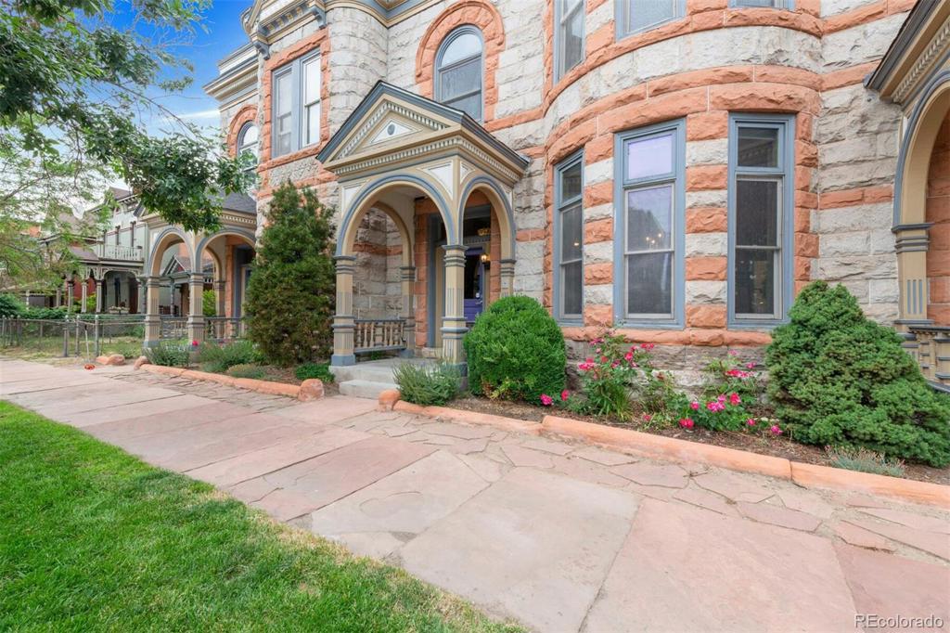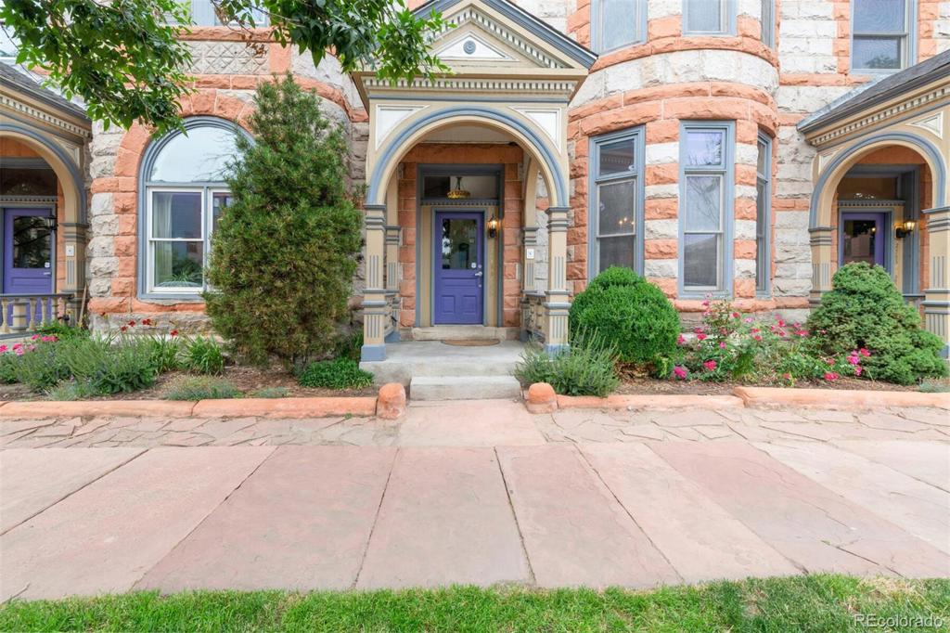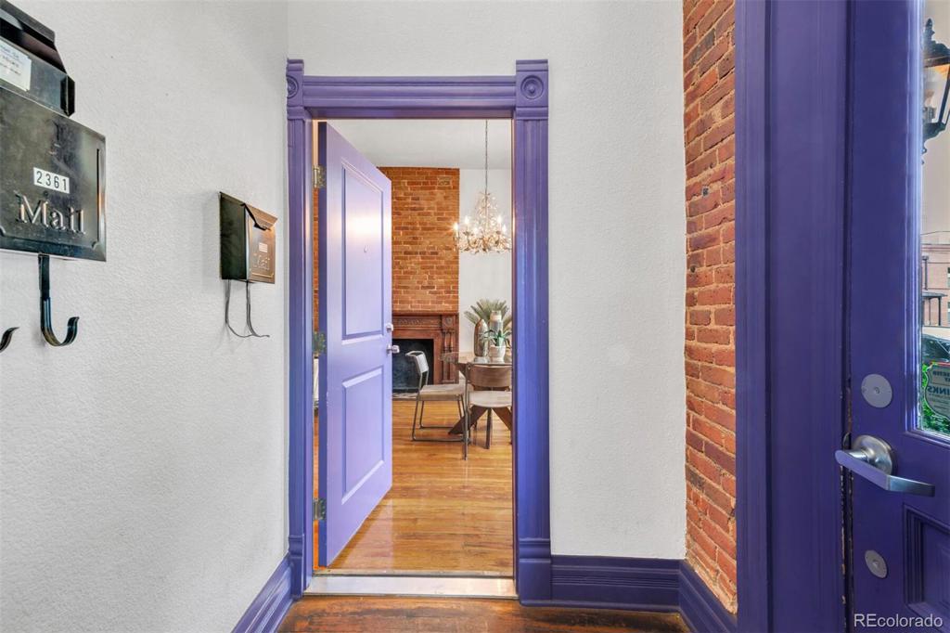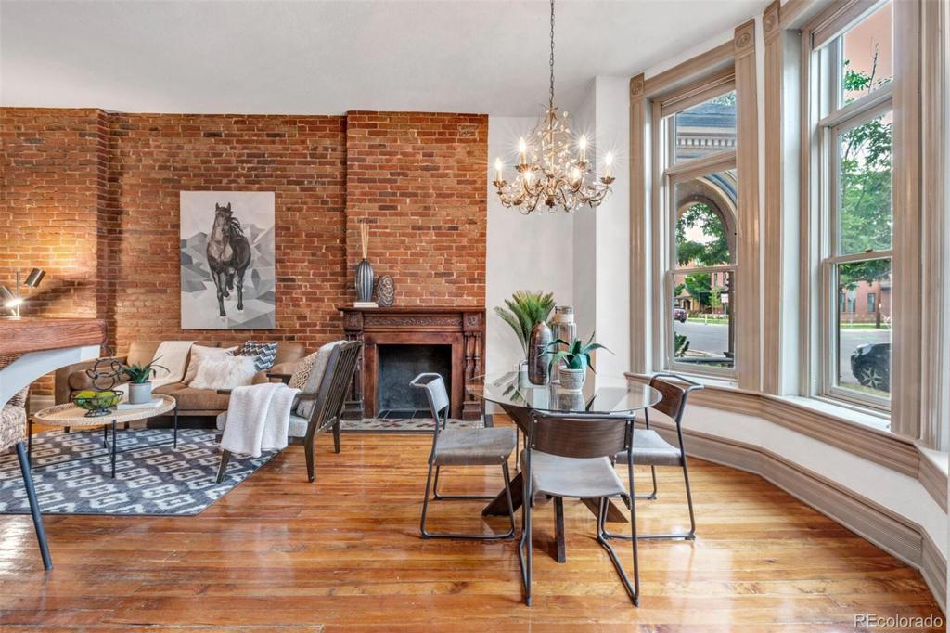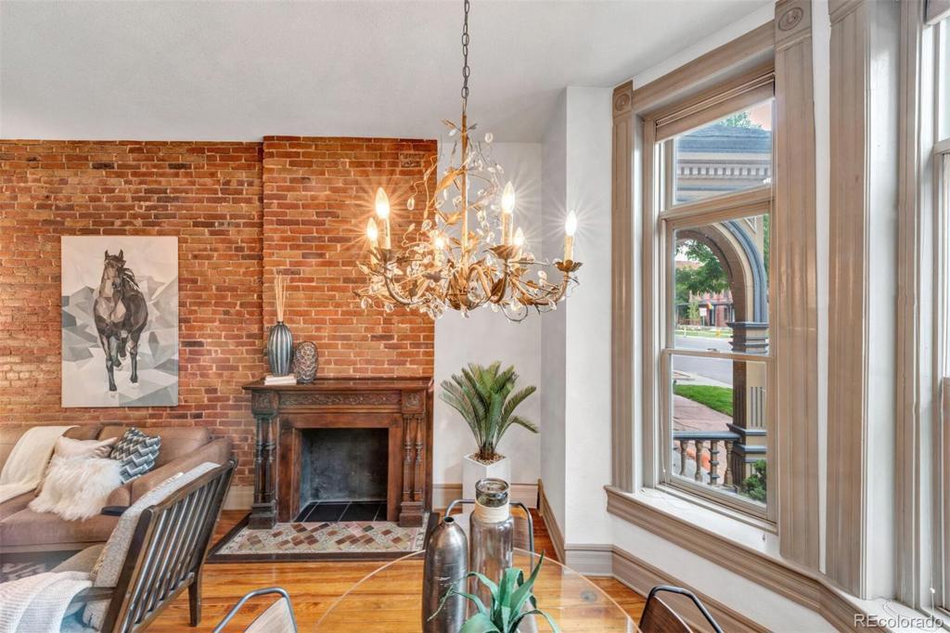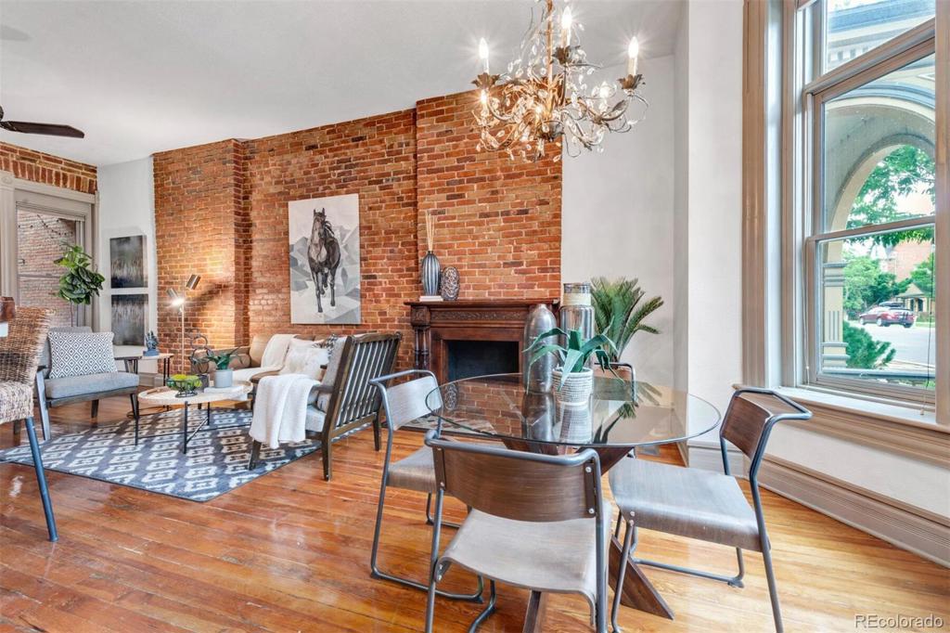2359 Stout Street
Denver, CO 80205 — Denver County — Brownstone Flats At Stout Street NeighborhoodCondominium $525,000 Sold Listing# 1955287
2 beds 2 baths 1142.00 sqft 1891 build
Updated: 07-22-2021 10:38am
Property Description
City elegance abounds in this exceptionally charming, 1890’s Curtis Park historic brownstone. This instantly recognizable and much loved building sits just minutes away from such downtown Denver favorites as the Dairy Block, Uchi Denver, and Coors Field, as well as a myriad of excellent breweries, restaurants and coffee houses! Step inside and be greeted by gleaming, original hardwood floors, gorgeous exposed brick, tall windows with original trim, and a wide open floorplan with incredible vaulted ceilings. The kitchen is freshly painted with updated appliances and generous cabinet and counter space, and the bedrooms both have lush new carpet. The master ensuite is quiet and private with plenty of room for your king bed, and the lower level bedroom is light and bright with a full egress window and a private bath. Step out the back door and enjoy your own private patio or the beautifully maintained common spaces, with several seating areas, vibrant rose and flower beds and twinkling lights for those long summer evenings. The downtown Denver horse and carriage business preps their sweet horses in the parking lot directly behind the building, so free horse petting is an added bonus of life on Stout Street! Plus, it’s just a 6 minute walk to the 25th-Welton Light rail station. Modern updates include furnace and central air, updated windows, new carpet, updated appliances, and washer/dryer included. Excellent storage space is available within the home, and there is also access to additional storage for bikes, skis, boxes, etc. So don’t wait, call today for your private showing!
Listing Details
- Property Type
- Condominium
- Listing#
- 1955287
- Source
- REcolorado (Denver)
- Last Updated
- 07-22-2021 10:38am
- Status
- Sold
- Status Conditions
- None Known
- Der PSF Total
- 459.72
- Off Market Date
- 06-21-2021 12:00am
Property Details
- Property Subtype
- Condominium
- Sold Price
- $525,000
- Original Price
- $495,000
- List Price
- $525,000
- Location
- Denver, CO 80205
- SqFT
- 1142.00
- Year Built
- 1891
- Bedrooms
- 2
- Bathrooms
- 2
- Parking Count
- 1
- Levels
- One
Map
Property Level and Sizes
- Lot Features
- Breakfast Nook, Butcher Counters, Ceiling Fan(s), Entrance Foyer, High Ceilings, Master Suite, Open Floorplan, Smoke Free, Vaulted Ceiling(s)
- Basement
- Finished,Interior Entry/Standard
- Base Ceiling Height
- 7'
- Common Walls
- 1 Common Wall
Financial Details
- PSF Total
- $459.72
- PSF Finished
- $459.72
- PSF Above Grade
- $641.03
- Previous Year Tax
- 2017.00
- Year Tax
- 2020
- Is this property managed by an HOA?
- Yes
- Primary HOA Management Type
- Professionally Managed
- Primary HOA Name
- Capitol Hill Management
- Primary HOA Phone Number
- 303-320-1660
- Primary HOA Website
- hoamanagementdenver.com
- Primary HOA Amenities
- Garden Area
- Primary HOA Fees Included
- Maintenance Grounds, Maintenance Structure, Recycling, Snow Removal, Trash, Water
- Primary HOA Fees
- 275.00
- Primary HOA Fees Frequency
- Monthly
- Primary HOA Fees Total Annual
- 3300.00
Interior Details
- Interior Features
- Breakfast Nook, Butcher Counters, Ceiling Fan(s), Entrance Foyer, High Ceilings, Master Suite, Open Floorplan, Smoke Free, Vaulted Ceiling(s)
- Appliances
- Dishwasher, Disposal, Dryer, Gas Water Heater, Microwave, Oven, Refrigerator, Sump Pump, Washer
- Laundry Features
- In Unit
- Electric
- Central Air
- Flooring
- Carpet, Tile, Wood
- Cooling
- Central Air
- Heating
- Forced Air
- Fireplaces Features
- Dining Room
- Utilities
- Cable Available, Electricity Connected, Natural Gas Connected
Exterior Details
- Patio Porch Features
- Covered,Deck
- Water
- Public
- Sewer
- Public Sewer
Garage & Parking
- Parking Spaces
- 1
Exterior Construction
- Roof
- Unknown
- Construction Materials
- Stone
- Window Features
- Bay Window(s), Double Pane Windows, Window Coverings
- Security Features
- Security Entrance
- Builder Source
- Public Records
Land Details
- PPA
- 0.00
- Road Frontage Type
- Public Road
- Road Responsibility
- Public Maintained Road
- Road Surface Type
- Paved
Schools
- Elementary School
- Gilpin
- Middle School
- Bruce Randolph
- High School
- East
Walk Score®
Listing Media
- Virtual Tour
- Click here to watch tour
Contact Agent
executed in 1.530 sec.




