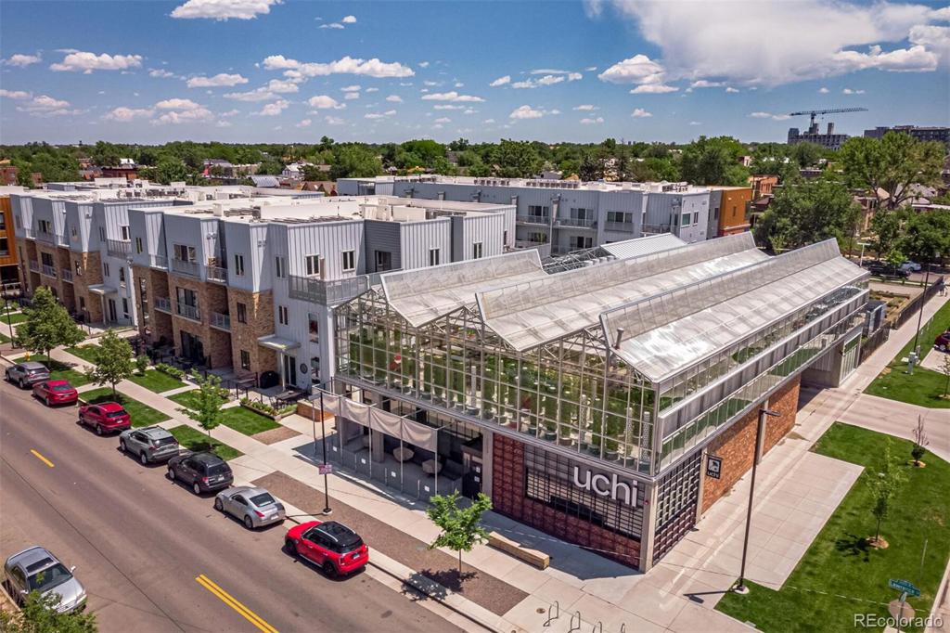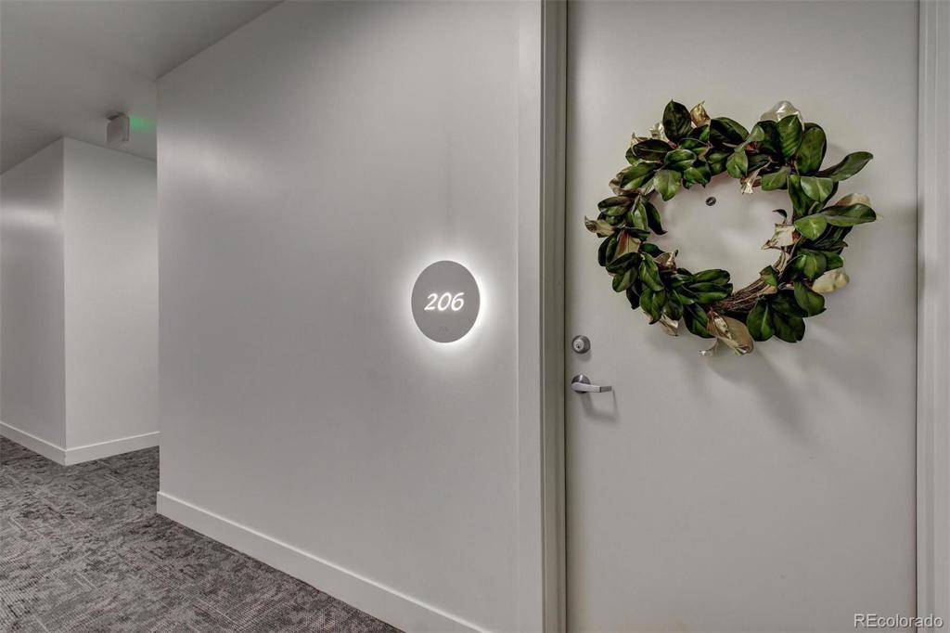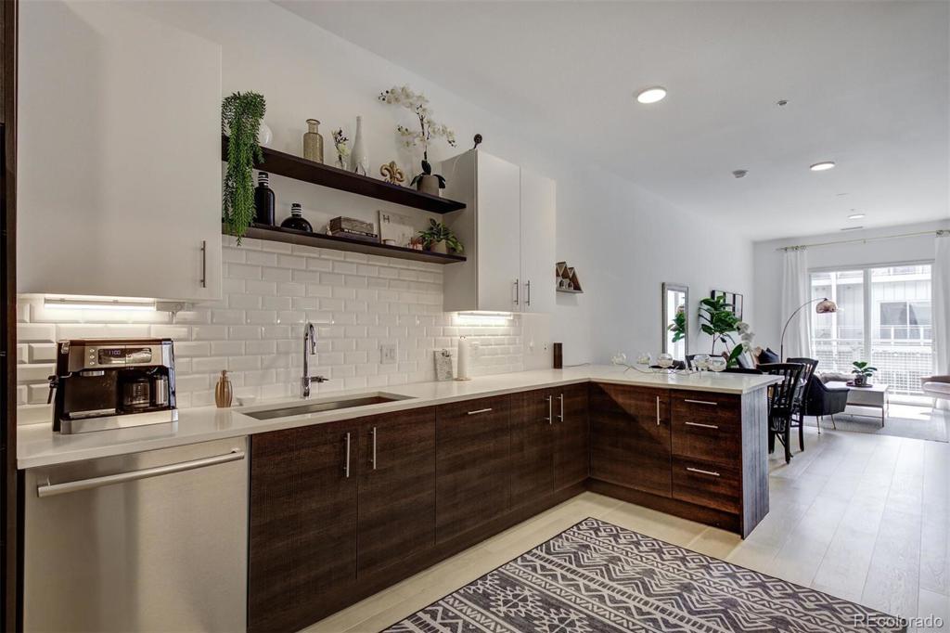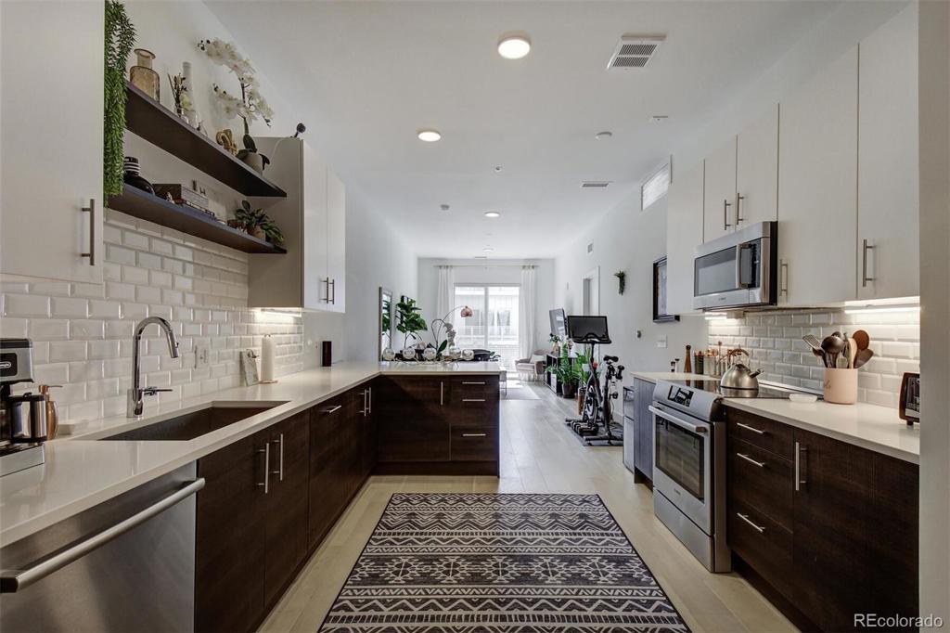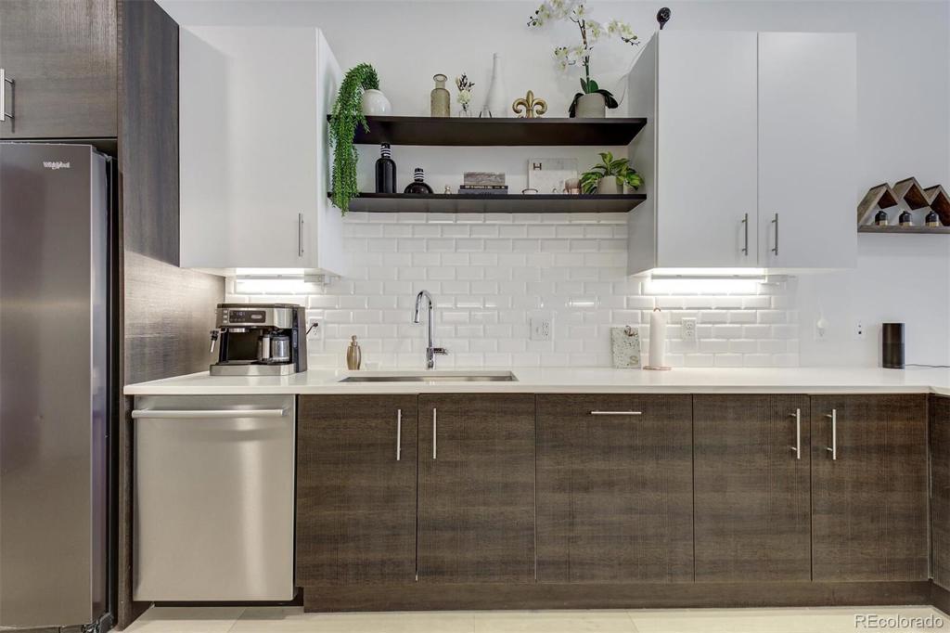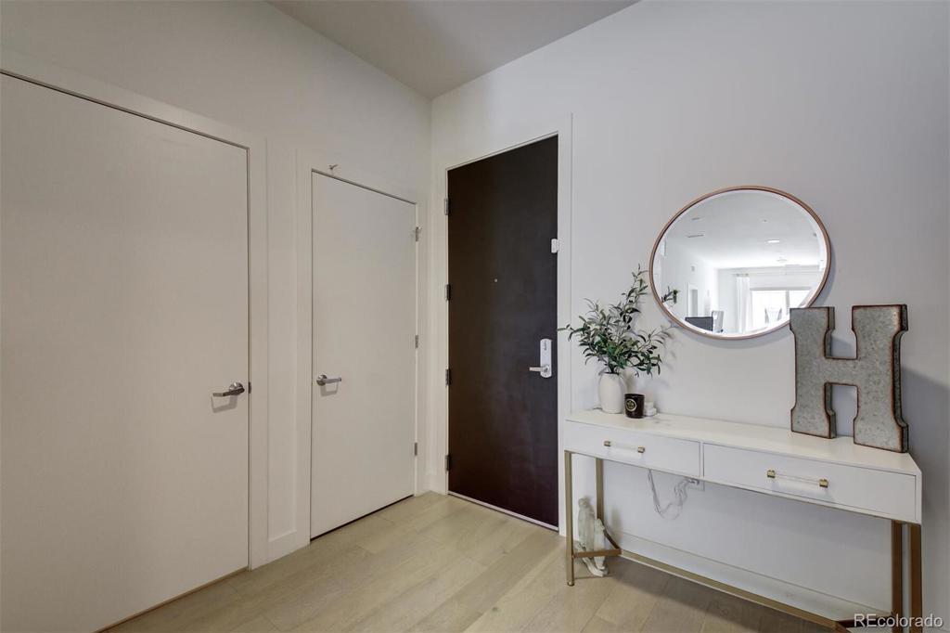2530 Lawrence Street #RA206
Denver, CO 80205 — Denver County — Rino NeighborhoodCondominium $520,000 Sold Listing# 3890628
1 beds 1 baths 913.00 sqft 2018 build
Updated: 11-29-2021 01:37pm
Property Description
*******BACK ON MARKET******** Contract terminated through no fault of the seller. Great price reduction!!!!! Come see this immaculate, modern condo in one of Denver’s hottest neighborhoods – RiNo! This rare 1 bedroom/1 bath boasts a private flex room that can be used as an office/guest suite or whatever fits your needs. Open concept dining and living space flows naturally through the sliding glass door with views of the meticulously landscaped, gated park. Custom closet and window coverings add to the appeal of this sleek condo. East facing with views of downtown and a large, covered patio. Upgraded appliances, quartz stone slab counter tops, flat wall finish, washer/dryer, a reserved space in the secured underground parking, and storage locker. Residents enjoy a 20,000 SF private, gated park with outdoor grills, apple and cherry vines, urban raised garden beds with fresh herbs, picnic tables, adult swings, Adirondack chairs, dog run, and a separate community deck with fire pits and seating for chilly nights. Additional community amenities include an optional subscription to Altius Farms’ CSA and SCRAPS compost valet, electric car charging stations, Luxor One package concierge system and dog washing station. Walking distance to the city’s hottest restaurants, markets and artisan storefronts, Coors field, LoDo and everything downtown has to offer. This private oasis in an urban setting is a unique property that needs to be seen to appreciate everything it has to offer.
Listing Details
- Property Type
- Condominium
- Listing#
- 3890628
- Source
- REcolorado (Denver)
- Last Updated
- 11-29-2021 01:37pm
- Status
- Sold
- Status Conditions
- None Known
- Der PSF Total
- 569.55
- Off Market Date
- 11-02-2021 12:00am
Property Details
- Property Subtype
- Condominium
- Sold Price
- $520,000
- Original Price
- $550,000
- List Price
- $520,000
- Location
- Denver, CO 80205
- SqFT
- 913.00
- Year Built
- 2018
- Bedrooms
- 1
- Bathrooms
- 1
- Parking Count
- 1
- Levels
- One
Map
Property Level and Sizes
- Lot Features
- Eat-in Kitchen, Elevator, Master Suite, Open Floorplan, Pantry, Quartz Counters, Smart Thermostat, Smoke Free, Walk-In Closet(s), Wired for Data
- Common Walls
- 2+ Common Walls
Financial Details
- PSF Total
- $569.55
- PSF Finished
- $569.55
- PSF Above Grade
- $569.55
- Previous Year Tax
- 2819.00
- Year Tax
- 2020
- Is this property managed by an HOA?
- Yes
- Primary HOA Management Type
- Professionally Managed
- Primary HOA Name
- Cap Management
- Primary HOA Phone Number
- 303-832-2971
- Primary HOA Website
- capmanagement.com
- Primary HOA Amenities
- Bike Storage,Dog/Pet Wash,Elevator(s),Garden Area,Gated,Park,Parking,Playground,Storage
- Primary HOA Fees Included
- Irrigation Water, Maintenance Grounds, Maintenance Structure, Recycling, Security, Snow Removal, Trash, Water
- Primary HOA Fees
- 257.69
- Primary HOA Fees Frequency
- Monthly
- Primary HOA Fees Total Annual
- 3092.28
- Primary HOA Status Letter Fees
- $195
Interior Details
- Interior Features
- Eat-in Kitchen, Elevator, Master Suite, Open Floorplan, Pantry, Quartz Counters, Smart Thermostat, Smoke Free, Walk-In Closet(s), Wired for Data
- Appliances
- Cooktop, Dishwasher, Disposal, Dryer, Freezer, Microwave, Oven, Range Hood, Refrigerator, Self Cleaning Oven, Warming Drawer, Washer
- Laundry Features
- In Unit
- Electric
- Central Air
- Flooring
- Tile, Wood
- Cooling
- Central Air
- Heating
- Forced Air, Natural Gas
Exterior Details
- Features
- Balcony, Barbecue, Dog Run, Elevator, Fire Pit, Garden, Gas Grill, Lighting, Playground
- Patio Porch Features
- Covered,Patio
- Lot View
- City
- Water
- Public
- Sewer
- Public Sewer
Garage & Parking
- Parking Spaces
- 1
- Parking Features
- Concrete, Electric Vehicle Charging Station (s), Heated Garage, Underground
Exterior Construction
- Roof
- Other
- Construction Materials
- Brick, Frame, Metal Siding
- Architectural Style
- Urban Contemporary
- Exterior Features
- Balcony, Barbecue, Dog Run, Elevator, Fire Pit, Garden, Gas Grill, Lighting, Playground
- Window Features
- Double Pane Windows, Window Coverings
- Security Features
- Carbon Monoxide Detector(s),Key Card Entry,Secured Garage/Parking,Security Entrance,Smart Cameras,Smoke Detector(s)
- Builder Source
- Builder
Land Details
- PPA
- 0.00
- Road Responsibility
- Public Maintained Road
Schools
- Elementary School
- Gilpin
- Middle School
- Bruce Randolph
- High School
- Manual
Walk Score®
Listing Media
- Virtual Tour
- Click here to watch tour
Contact Agent
executed in 1.675 sec.




