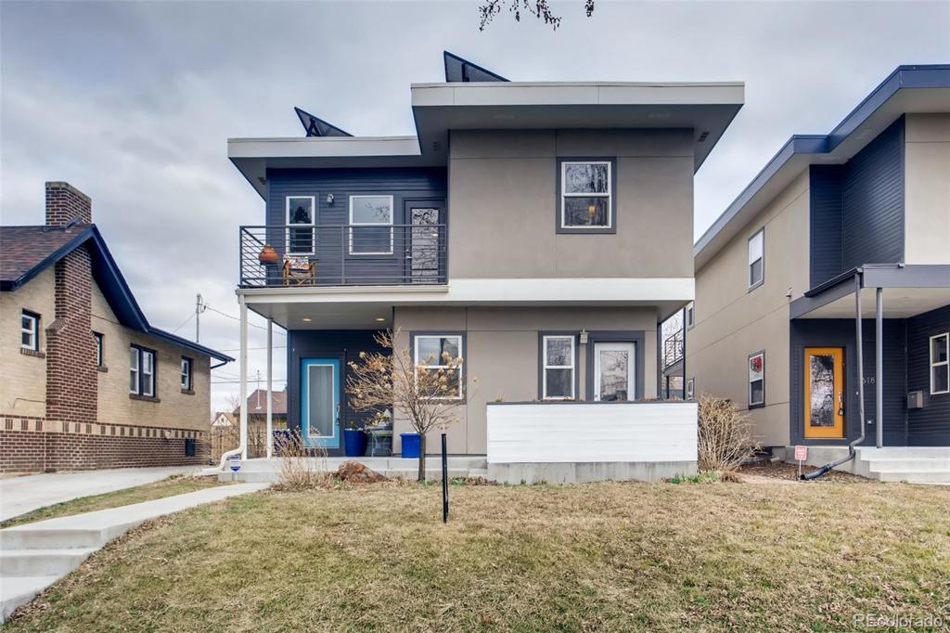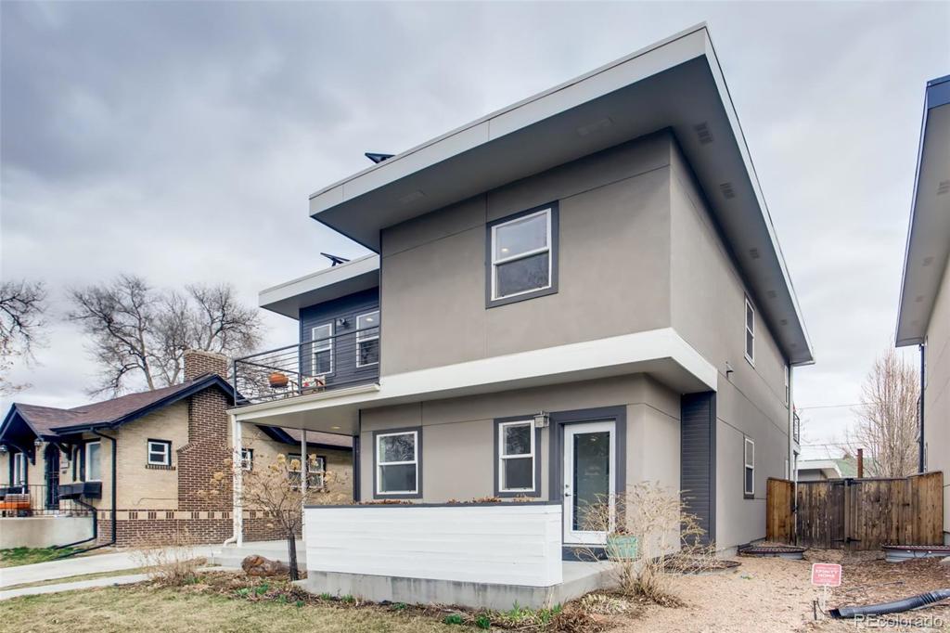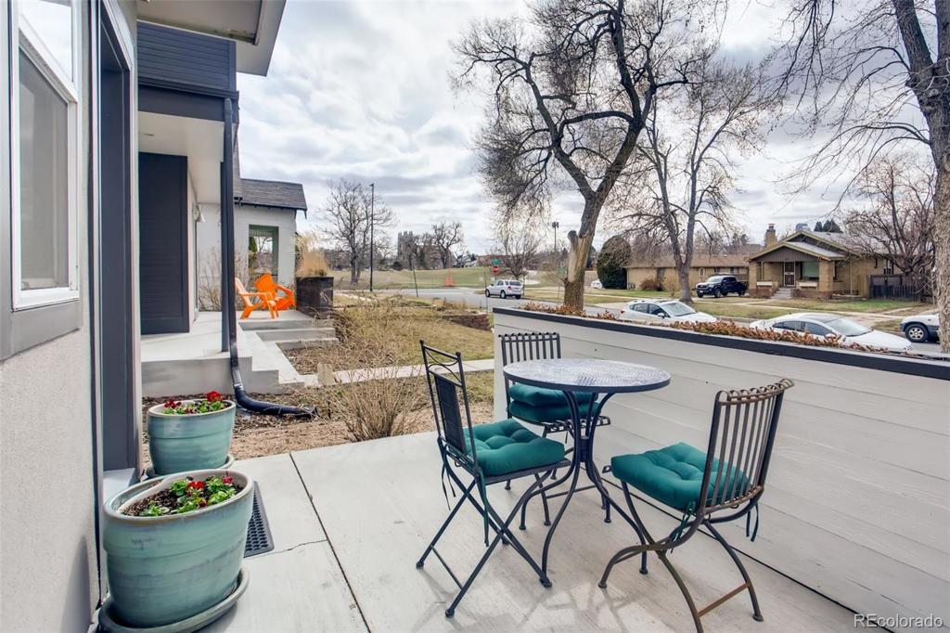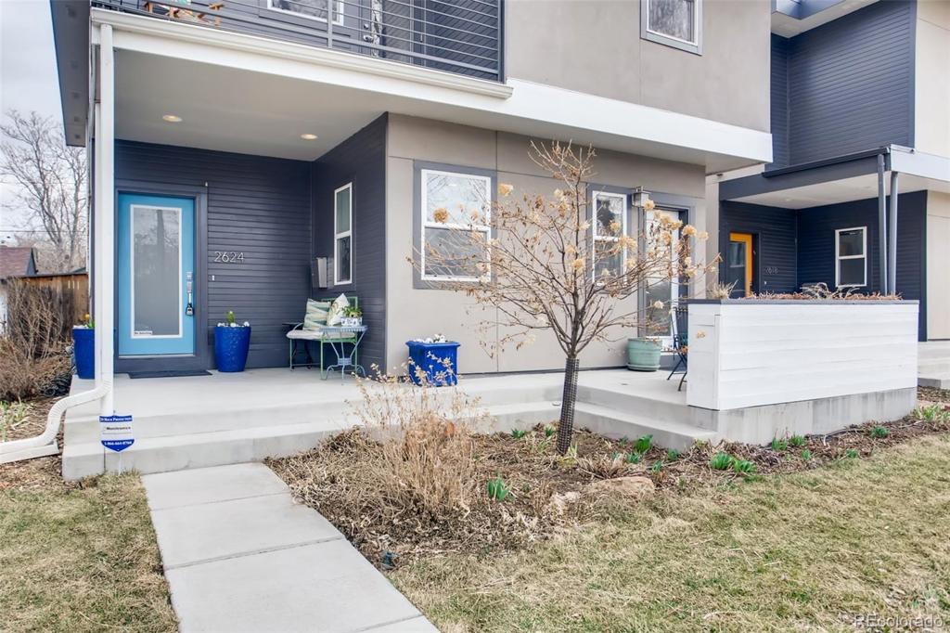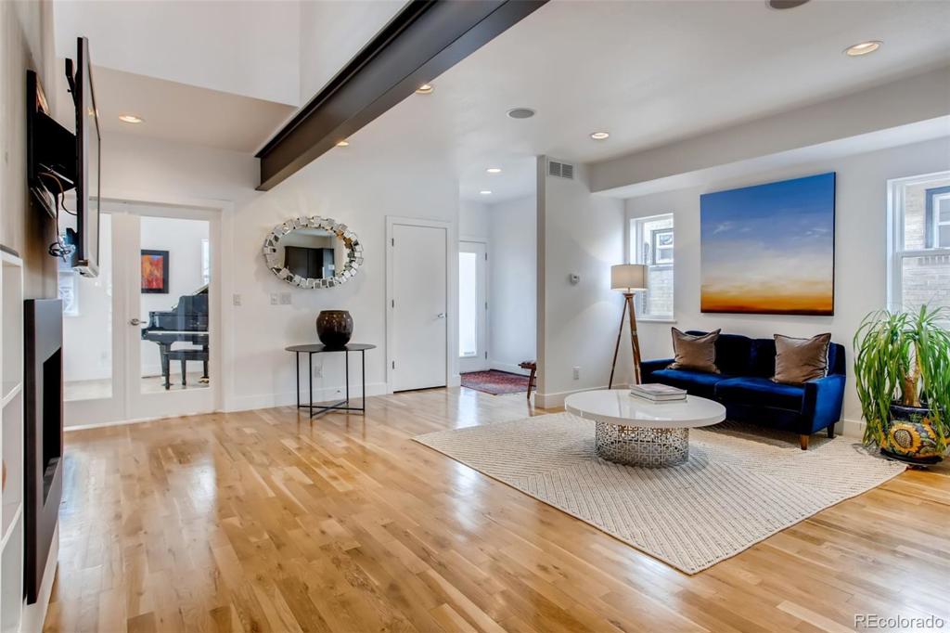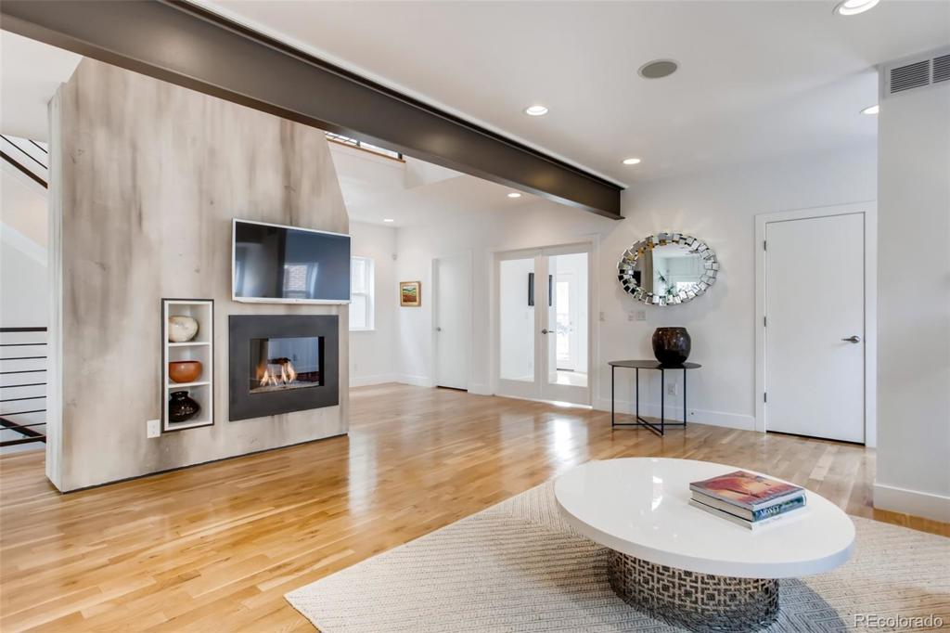2624 Josephine Street
Denver, CO 80205 — Denver County — Skyland NeighborhoodResidential $881,000 Sold Listing# 9949851
4 beds 4 baths 2942.00 sqft Lot size: 4685.00 sqft 0.11 acres 2011 build
Updated: 07-10-2020 03:34pm
Property Description
This beautiful, modern, urban contemporary, custom designed home is available in the heart of the City! Walk to City Park and golf course, Denver Zoo, Museum of Nature and Science and easily access downtown. This immaculate home was designed by coveted architect Mike McAtee. Warm and light, open concept kitchen and great room features a soaring gas fireplace from the first to second floor. All is to current code since this home was built in 2011, and has been maintained pet- free and smoke- free by the original owners. Enjoy the Green savings provided by solar energy and the entire home sound system installed by Listen Up! Bring your potter's bench for the backyard's established perennial gardens or coffee on the upper decks to take in city or mountain views! Walk to the elementary school or to public transit for immediate downtown access or simply drive your dream commute. Park in your 2 car garage or in the extra space for a coveted 3rd car option. Grandparents or nanny can live in the roomy, beautifully finished basement with private bedroom, 3/4 bathroom and family room/workout area AND deep, egress windows throughout. Home office? This home also has an office space with a separate front entry for your clients if you so desire!
Listing Details
- Property Type
- Residential
- Listing#
- 9949851
- Source
- REcolorado (Denver)
- Last Updated
- 07-10-2020 03:34pm
- Status
- Sold
- Status Conditions
- None Known
- Der PSF Total
- 299.46
- Off Market Date
- 06-01-2020 12:00am
Property Details
- Property Subtype
- Single Family Residence
- Sold Price
- $881,000
- Original Price
- $1,030,000
- List Price
- $881,000
- Location
- Denver, CO 80205
- SqFT
- 2942.00
- Year Built
- 2011
- Acres
- 0.11
- Bedrooms
- 4
- Bathrooms
- 4
- Parking Count
- 2
- Levels
- Two
Map
Property Level and Sizes
- SqFt Lot
- 4685.00
- Lot Features
- Built-in Features, Eat-in Kitchen, Entrance Foyer, Five Piece Bath, Kitchen Island, Master Suite, Open Floorplan, Pantry, Quartz Counters, Radon Mitigation System, Smoke Free, Solid Surface Counters, Sound System, Vaulted Ceiling(s), Walk-In Closet(s)
- Lot Size
- 0.11
- Foundation Details
- Slab
- Basement
- Finished
- Common Walls
- No Common Walls
Financial Details
- PSF Total
- $299.46
- PSF Finished
- $303.79
- PSF Above Grade
- $399.37
- Previous Year Tax
- 4553.41
- Year Tax
- 2019
- Is this property managed by an HOA?
- No
- Primary HOA Fees
- 0.00
Interior Details
- Interior Features
- Built-in Features, Eat-in Kitchen, Entrance Foyer, Five Piece Bath, Kitchen Island, Master Suite, Open Floorplan, Pantry, Quartz Counters, Radon Mitigation System, Smoke Free, Solid Surface Counters, Sound System, Vaulted Ceiling(s), Walk-In Closet(s)
- Appliances
- Cooktop, Dishwasher, Disposal, Gas Water Heater, Oven, Range Hood, Refrigerator, Self Cleaning Oven, Sump Pump
- Electric
- Central Air
- Flooring
- Carpet, Tile, Wood
- Cooling
- Central Air
- Heating
- Forced Air
- Fireplaces Features
- Gas,Living Room
- Utilities
- Cable Available, Electricity Connected, Natural Gas Connected
Exterior Details
- Features
- Balcony, Garden, Private Yard
- Patio Porch Features
- Covered,Deck,Patio
- Lot View
- City, Golf Course, Mountain(s)
- Water
- Public
- Sewer
- Public Sewer
Room Details
# |
Type |
Dimensions |
L x W |
Level |
Description |
|---|---|---|---|---|---|
| 1 | Master Bedroom | - |
- |
Upper |
|
| 2 | Master Bathroom (Full) | - |
- |
Upper |
|
| 3 | Bedroom | - |
- |
Upper |
|
| 4 | Bedroom | - |
- |
Upper |
|
| 5 | Bathroom (Full) | - |
- |
Upper |
|
| 6 | Laundry | - |
- |
Upper |
|
| 7 | Bathroom (1/2) | - |
- |
Main |
|
| 8 | Bonus Room | - |
- |
Main |
|
| 9 | Living Room | - |
- |
Main |
|
| 10 | Family Room | - |
- |
Basement |
|
| 11 | Bathroom (3/4) | - |
- |
Basement |
|
| 12 | Bedroom | - |
- |
Basement |
|
| 13 | Kitchen | - |
- |
Main |
|
| 14 | Dining Room | - |
- |
Main |
Garage & Parking
- Parking Spaces
- 2
- Parking Features
- Concrete, Finished
| Type | # of Spaces |
L x W |
Description |
|---|---|---|---|
| Garage (Detached) | 2 |
- |
|
| Off-Street | 1 |
- |
3rd parking spot gravel covered |
Exterior Construction
- Roof
- Membrane
- Construction Materials
- Stucco, Wood Siding
- Architectural Style
- Urban Contemporary
- Exterior Features
- Balcony, Garden, Private Yard
- Window Features
- Double Pane Windows, Storm Window(s)
- Security Features
- Carbon Monoxide Detector(s),Radon Detector,Security Entrance,Security System,Smoke Detector(s)
- Builder Source
- Builder
Land Details
- PPA
- 8009090.91
- Road Frontage Type
- Public Road
- Road Responsibility
- Public Maintained Road
- Road Surface Type
- Paved
Schools
- Elementary School
- Columbine
- Middle School
- Bruce Randolph
- High School
- Manual
Walk Score®
Contact Agent
executed in 1.529 sec.




