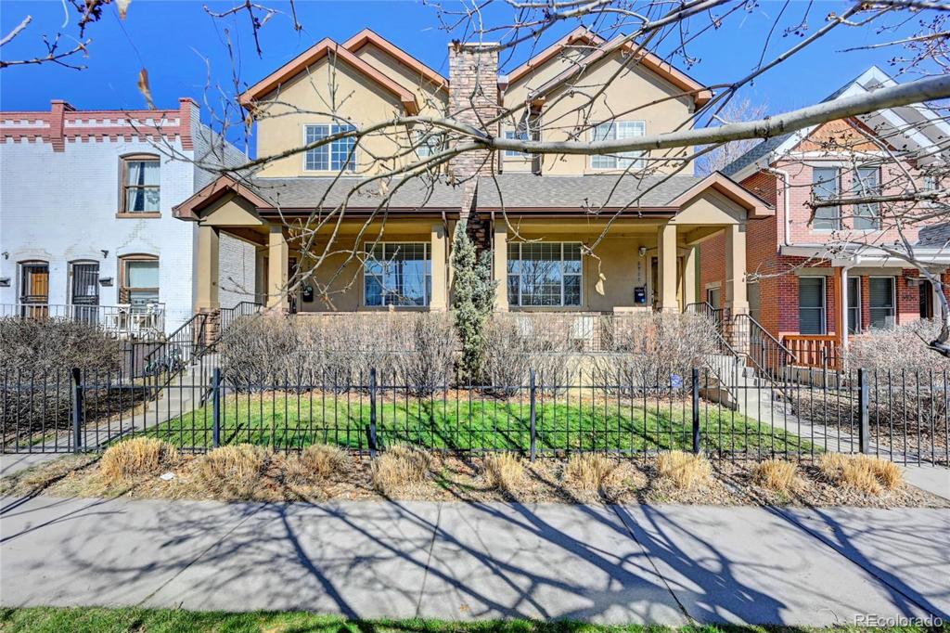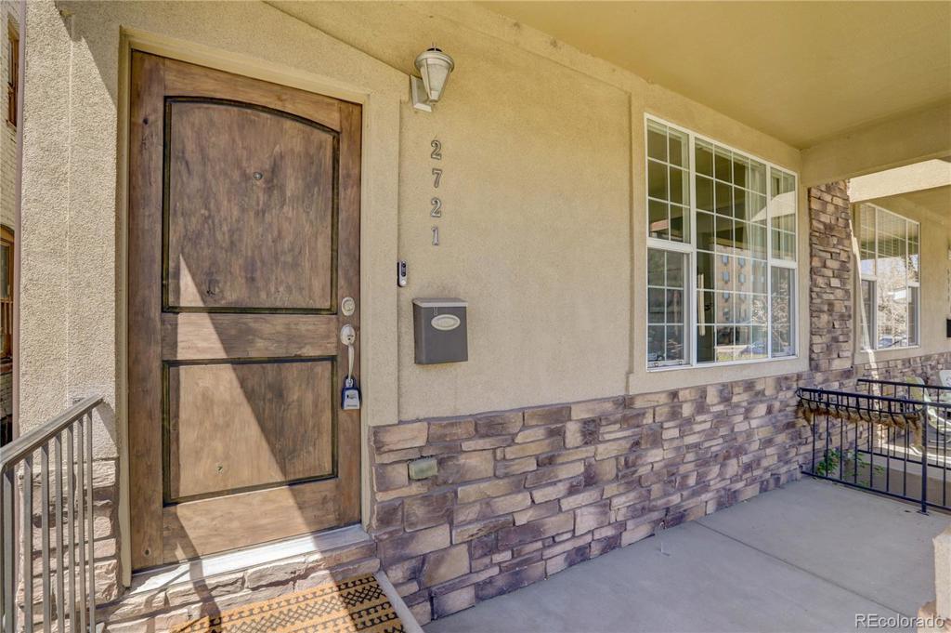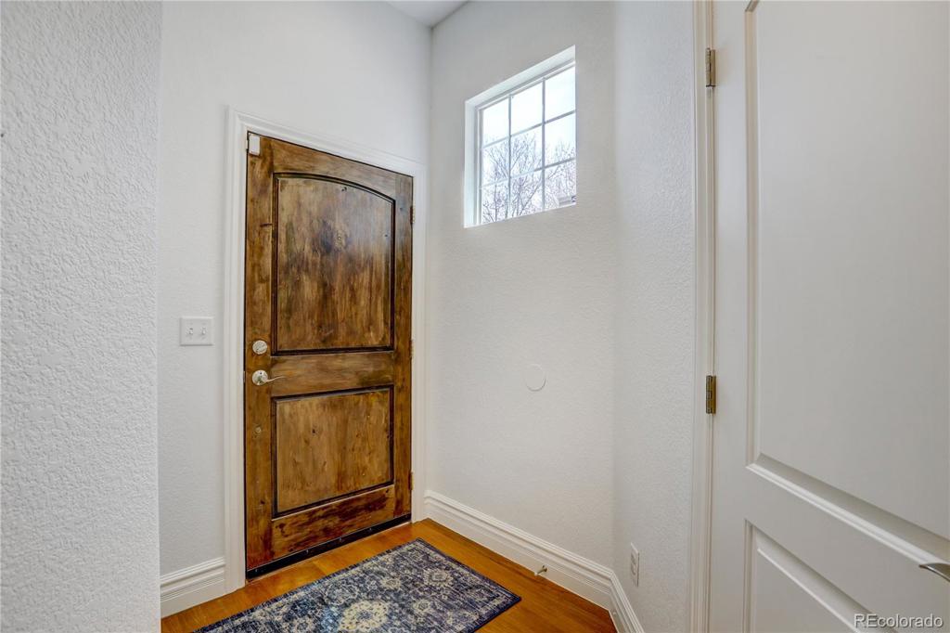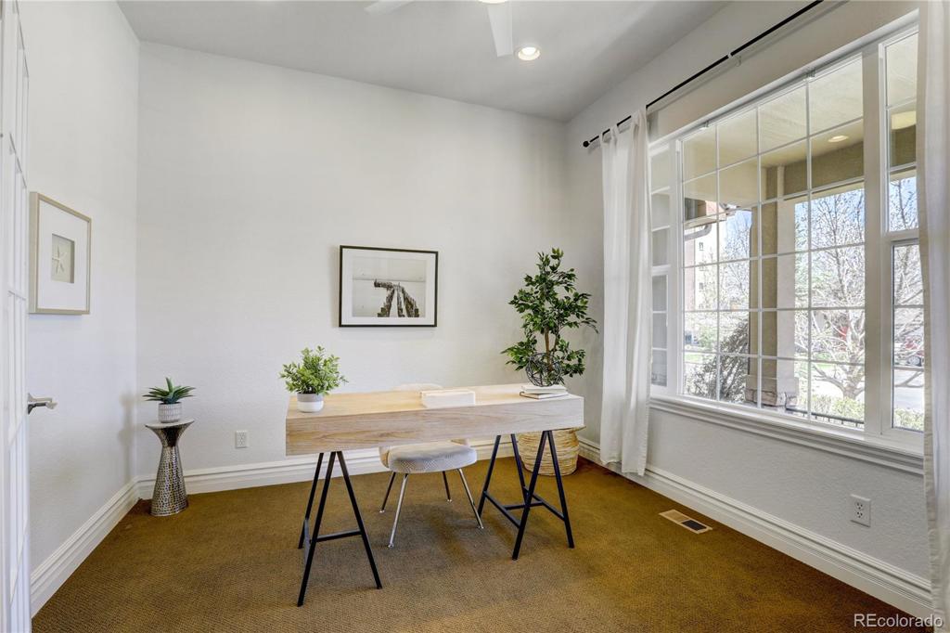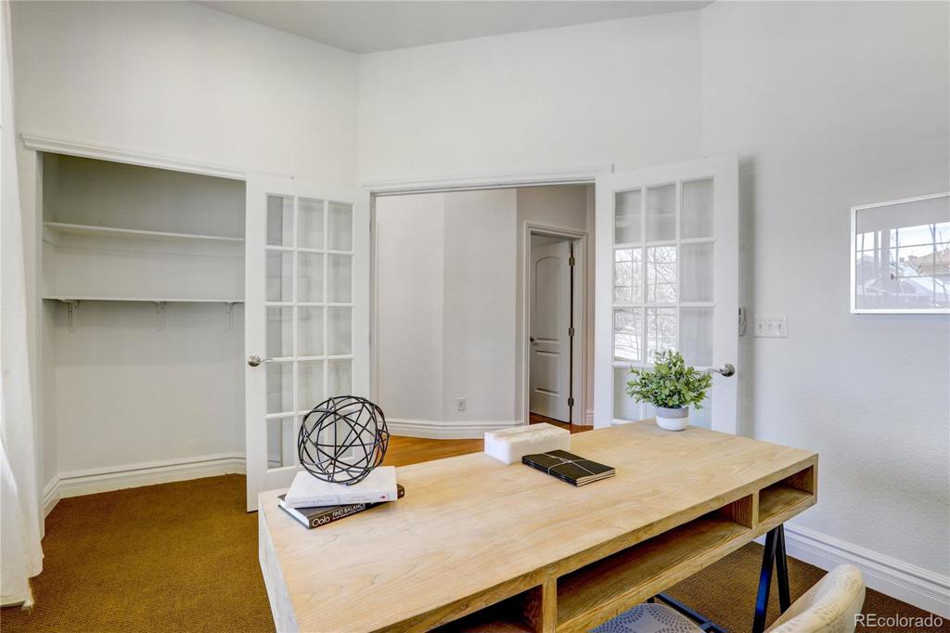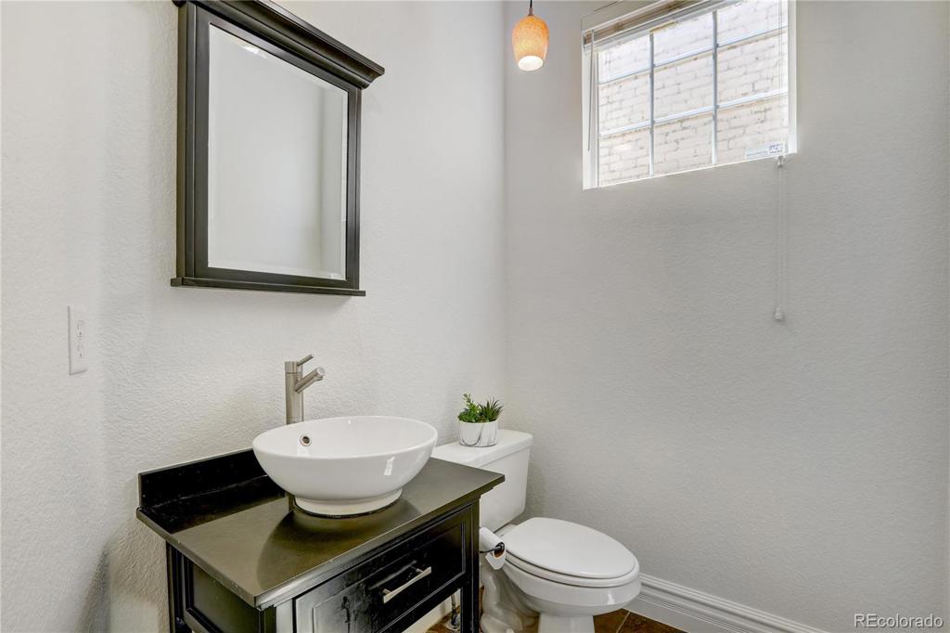2721 California Street
Denver, CO 80205 — Denver County — Park Addition NeighborhoodCondominium $850,000 Sold Listing# 5641765
4 beds 4 baths 3000.00 sqft Lot size: 3125.00 sqft 0.07 acres 2005 build
Updated: 05-28-2021 02:40pm
Property Description
Freshly painted throughout the entire interior, including walls, ceilings, doors, and trim, this gorgeous Curtis Park home is ready for you to call your own! With high vaulted ceilings, beautiful engineered hardwood floors and large windows, this home is spacious and welcoming. After entering through the covered front porch, you are greeted with an open floor plan and 10' ceilings, perfect for entertaining. A beautiful office with French doors is located off the main entrance. The kitchen boasts granite countertops, some newer appliances (Kitchenaide Gas Stove is only a year old), large kitchen cabinets, a walk-in pantry, stainless steel appliances and bar seating. The open dining/living room is accented by a cozy gas fireplace. A door off of the dining room leads to an all-weather, Trex deck and private fenced in backyard. Head back inside and upstairs to the second floor with vaulted ceilings soaring to 15 feet, and you'll find the master bedroom with an attached full bath and spacious walk-in closet. Laundry hookups are conveniently located upstairs in the main hallway closet. A second bedroom with downtown views and a full bath completes the top floor. The stairs leading to the fully finished basement are accented with a beautiful wooden and black iron banister, providing a stylish accent to the main living area. Downstairs you will find a large rec room with 10-foot ceilings, generous open space, and ample storage space under the stairs and in the utility room, which features 2 water heaters to ensure you never run out of hot water! A sizable bedroom with an egress window and a walk-in closet, and a full bathroom complete the lower level. This location can’t be beat! Steps away from light rail, and a quick bike ride or walk from RiNo, Ballpark, Downtown, the Denver Bike Trail System, and all that Denver has to offer. See it today!
Listing Details
- Property Type
- Condominium
- Listing#
- 5641765
- Source
- REcolorado (Denver)
- Last Updated
- 05-28-2021 02:40pm
- Status
- Sold
- Status Conditions
- None Known
- Der PSF Total
- 283.33
- Off Market Date
- 05-02-2021 12:00am
Property Details
- Property Subtype
- Multi-Family
- Sold Price
- $850,000
- Original Price
- $850,000
- List Price
- $850,000
- Location
- Denver, CO 80205
- SqFT
- 3000.00
- Year Built
- 2005
- Acres
- 0.07
- Bedrooms
- 4
- Bathrooms
- 4
- Parking Count
- 1
- Levels
- Two
Map
Property Level and Sizes
- SqFt Lot
- 3125.00
- Lot Features
- Ceiling Fan(s), Eat-in Kitchen, Five Piece Bath, Kitchen Island, Master Suite, Vaulted Ceiling(s), Walk-In Closet(s)
- Lot Size
- 0.07
- Basement
- Full
Financial Details
- PSF Total
- $283.33
- PSF Finished
- $293.10
- PSF Above Grade
- $425.00
- Previous Year Tax
- 3937.00
- Year Tax
- 2019
- Is this property managed by an HOA?
- No
- Primary HOA Fees
- 0.00
Interior Details
- Interior Features
- Ceiling Fan(s), Eat-in Kitchen, Five Piece Bath, Kitchen Island, Master Suite, Vaulted Ceiling(s), Walk-In Closet(s)
- Appliances
- Cooktop, Dishwasher, Dryer, Microwave, Oven, Refrigerator, Sump Pump
- Laundry Features
- In Unit
- Electric
- Central Air
- Flooring
- Carpet, Wood
- Cooling
- Central Air
- Heating
- Forced Air, Natural Gas
- Fireplaces Features
- Gas,Gas Log,Kitchen,Living Room
- Utilities
- Electricity Connected, Natural Gas Connected
Exterior Details
- Features
- Garden
- Patio Porch Features
- Deck,Patio
- Water
- Public
- Sewer
- Public Sewer
Garage & Parking
- Parking Spaces
- 1
Exterior Construction
- Roof
- Composition
- Construction Materials
- Frame, Rock, Stucco
- Exterior Features
- Garden
- Window Features
- Double Pane Windows
- Security Features
- Carbon Monoxide Detector(s),Security System,Smoke Detector(s)
- Builder Source
- Public Records
Land Details
- PPA
- 12142857.14
- Road Frontage Type
- Public Road
- Road Responsibility
- Public Maintained Road
- Road Surface Type
- Paved
Schools
- Elementary School
- Gilpin
- Middle School
- Whittier E-8
- High School
- East
Walk Score®
Listing Media
- Virtual Tour
- Click here to watch tour
Contact Agent
executed in 1.758 sec.




