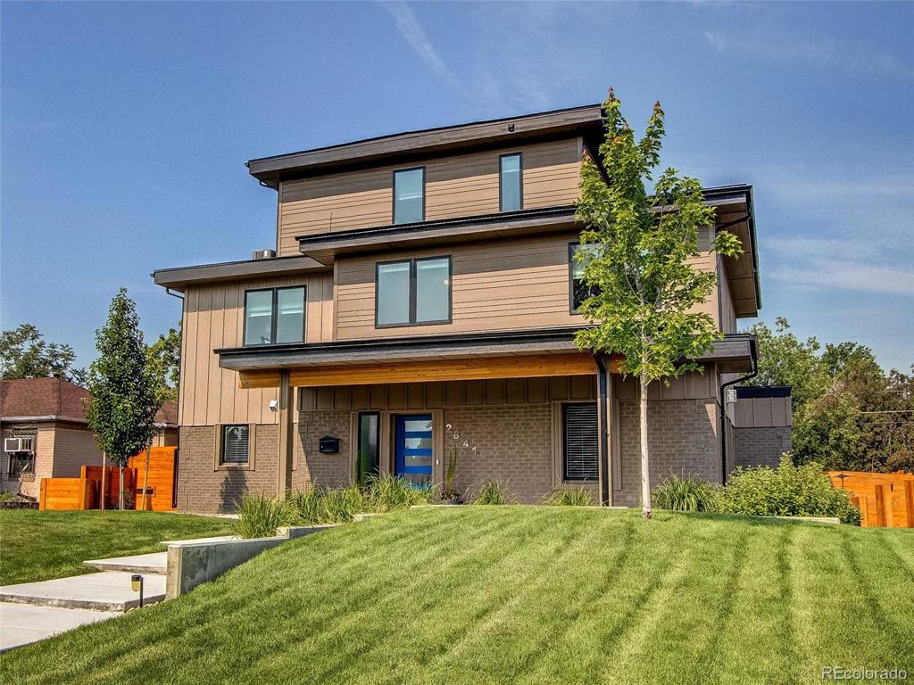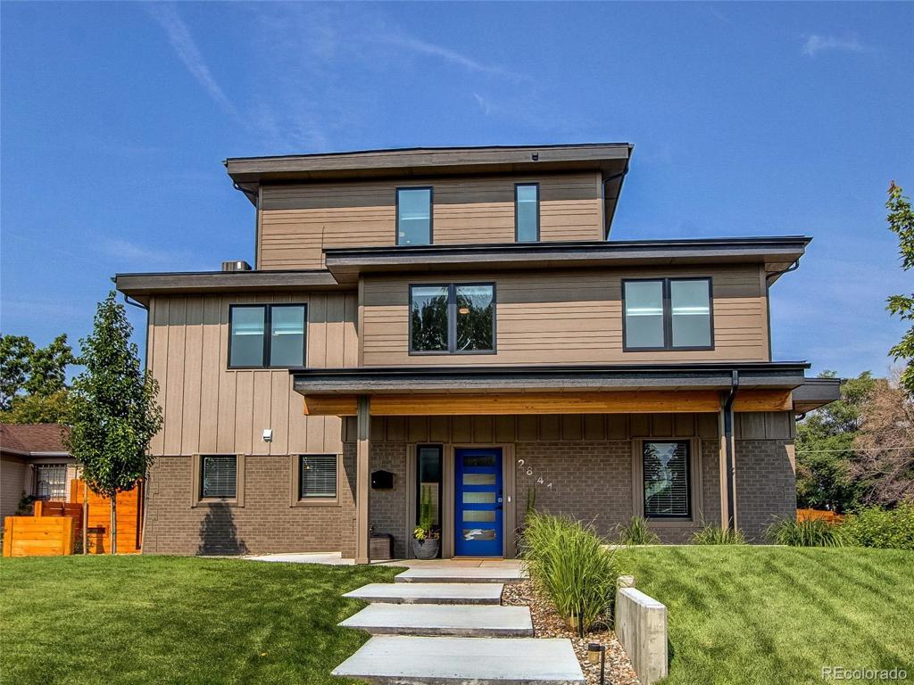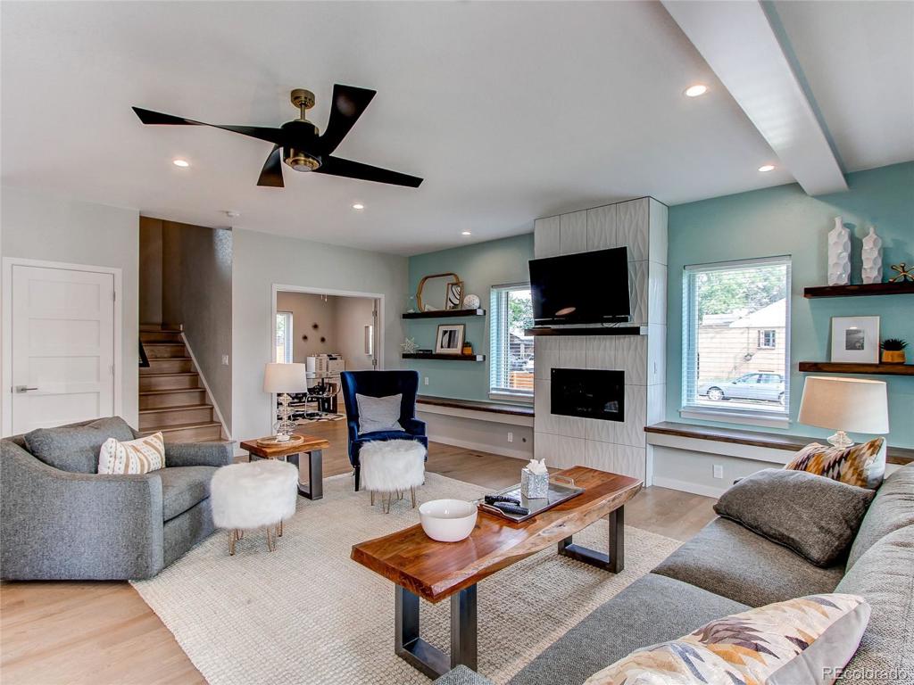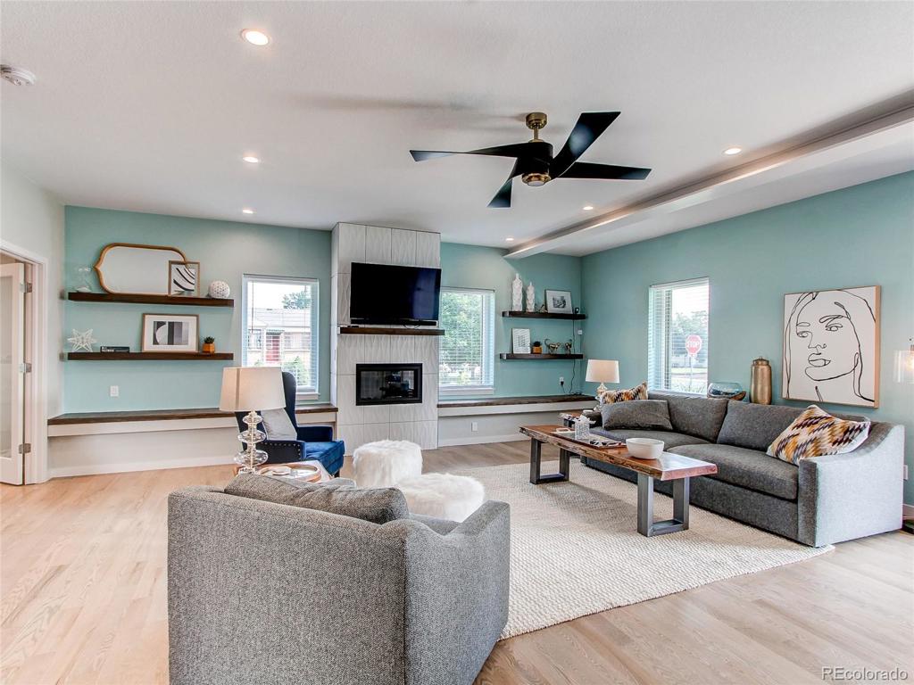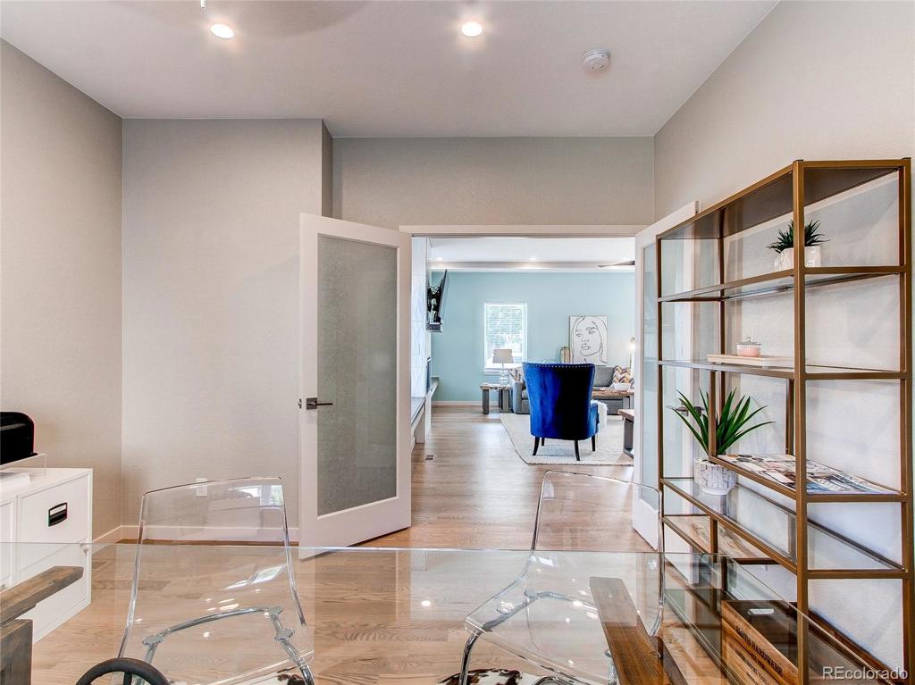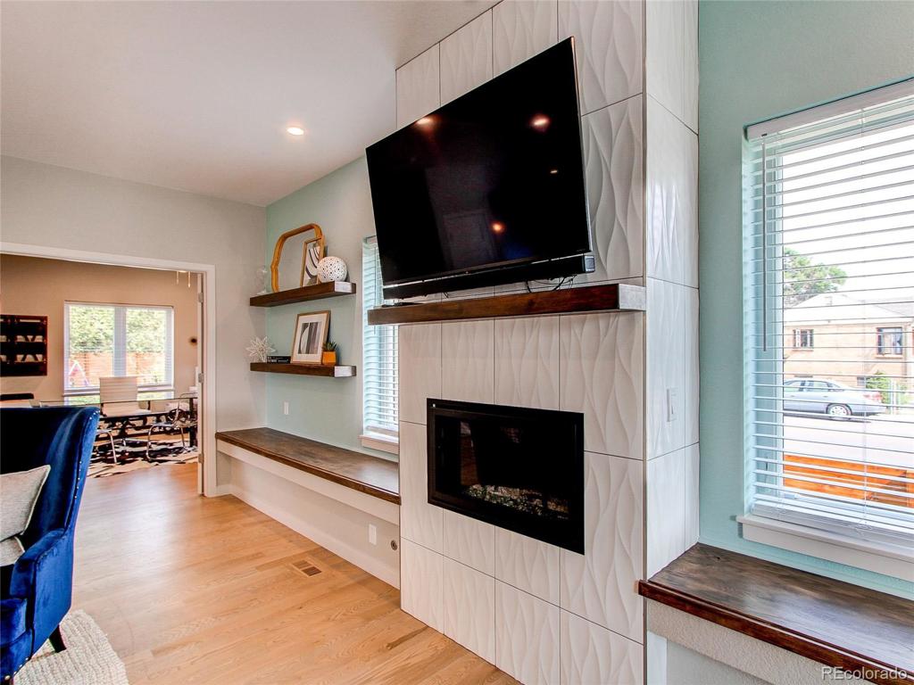2841 N Steele Street
Denver, CO 80205 — Denver County — Skyland NeighborhoodResidential $1,495,000 Sold Listing# 1673187
5 beds 5 baths 4197.00 sqft Lot size: 6870.00 sqft 0.16 acres 1946 build
Updated: 09-10-2021 04:11pm
Property Description
This modern beauty offers everything you could ask for close to all that Denver has to offer. Rebuilt in 2019 this home sits on a corner lot 3 blocks from City Park Golf Course, an Accessory Dwelling Unit (ADU) with its own address and off street parking, a large private yard for the home as well as a separate yard for the ADU, and it stands above anything around it offering you amazing views in all directions through the double paned windows and doors throughout.The main house is 3 stories, with tile, real hard wood, and carpet, dual zone HVAC, 4 bedrooms, 4 bathrooms, open floor plan with gourmet stainless steel kitchen, large living space with fireplace, and a third floor entertaining bonus room with wet bar, half bath and west facing deck offering you amazing views of the Denver skyline and mountains beyond. The laundry is on the second floor with the bedrooms and has extra storage cabinets and utility sink. The 3 car detached garage offers plenty of space for your vehicles and storage under the ADU stairs. The ADU above the garage offers 656 square feet with open living and kitchen area, closet laundry in the unit, a full bathroom, and nice sized bedroom with walk in closet. These ADU units are a great way to bring in a little extra rental income or are great for a work from home office.
Listing Details
- Property Type
- Residential
- Listing#
- 1673187
- Source
- REcolorado (Denver)
- Last Updated
- 09-10-2021 04:11pm
- Status
- Sold
- Status Conditions
- None Known
- Der PSF Total
- 356.21
- Off Market Date
- 08-08-2021 12:00am
Property Details
- Property Subtype
- Single Family Residence
- Sold Price
- $1,495,000
- Original Price
- $1,485,000
- List Price
- $1,495,000
- Location
- Denver, CO 80205
- SqFT
- 4197.00
- Year Built
- 1946
- Acres
- 0.16
- Bedrooms
- 5
- Bathrooms
- 5
- Parking Count
- 2
- Levels
- Three Or More
Map
Property Level and Sizes
- SqFt Lot
- 6870.00
- Lot Features
- Ceiling Fan(s), Five Piece Bath, Kitchen Island, Primary Suite, Open Floorplan, Pantry, Quartz Counters, Radon Mitigation System, Smart Thermostat, Smoke Free, Utility Sink, Walk-In Closet(s), Wet Bar
- Lot Size
- 0.16
- Basement
- Crawl Space
- Common Walls
- No Common Walls
Financial Details
- PSF Total
- $356.21
- PSF Finished
- $422.32
- PSF Above Grade
- $422.32
- Previous Year Tax
- 2002.00
- Year Tax
- 2019
- Is this property managed by an HOA?
- No
- Primary HOA Fees
- 0.00
Interior Details
- Interior Features
- Ceiling Fan(s), Five Piece Bath, Kitchen Island, Primary Suite, Open Floorplan, Pantry, Quartz Counters, Radon Mitigation System, Smart Thermostat, Smoke Free, Utility Sink, Walk-In Closet(s), Wet Bar
- Appliances
- Bar Fridge, Cooktop, Dishwasher, Disposal, Double Oven, Electric Water Heater, Gas Water Heater, Humidifier, Microwave, Oven, Range, Refrigerator
- Laundry Features
- In Unit, Laundry Closet
- Electric
- Central Air
- Flooring
- Carpet, Laminate, Tile, Wood
- Cooling
- Central Air
- Heating
- Forced Air, Natural Gas
- Fireplaces Features
- Gas,Living Room
Exterior Details
- Features
- Balcony, Garden, Lighting, Private Yard, Rain Gutters
- Patio Porch Features
- Covered,Deck,Front Porch,Patio
- Water
- Public
- Sewer
- Public Sewer
Garage & Parking
- Parking Spaces
- 2
- Parking Features
- Concrete, Driveway-Gravel, Exterior Access Door, Finished, Insulated, Lighted, Smart Garage Door
Exterior Construction
- Roof
- Membrane
- Construction Materials
- Brick, Cement Siding, Frame, Wood Siding
- Architectural Style
- Urban Contemporary
- Exterior Features
- Balcony, Garden, Lighting, Private Yard, Rain Gutters
- Window Features
- Double Pane Windows, Window Coverings
- Security Features
- Radon Detector
- Builder Source
- Public Records
Land Details
- PPA
- 9343750.00
Schools
- Elementary School
- Columbine
- Middle School
- DSST: Stapleton
- High School
- Manual
Walk Score®
Contact Agent
executed in 1.761 sec.




