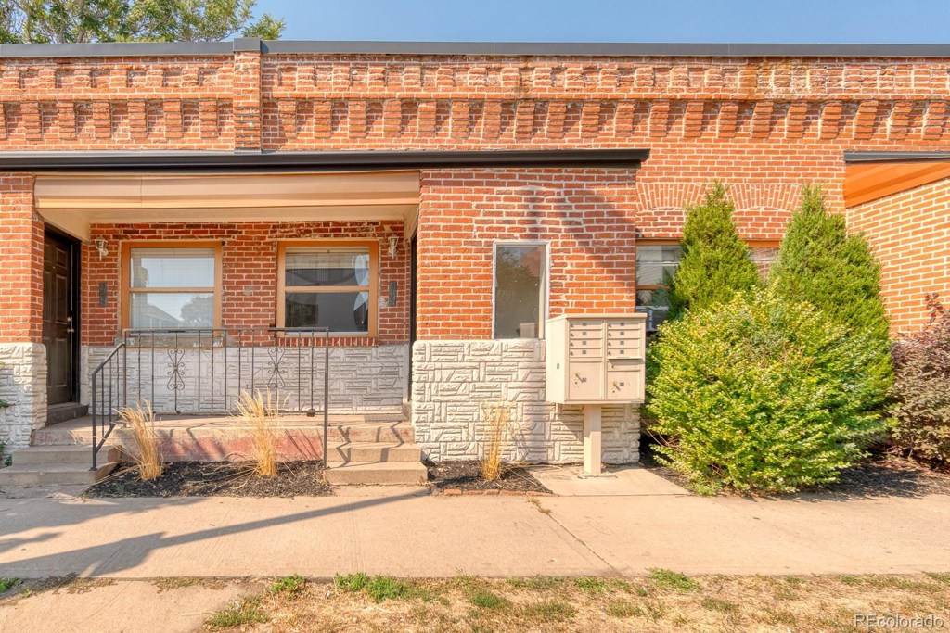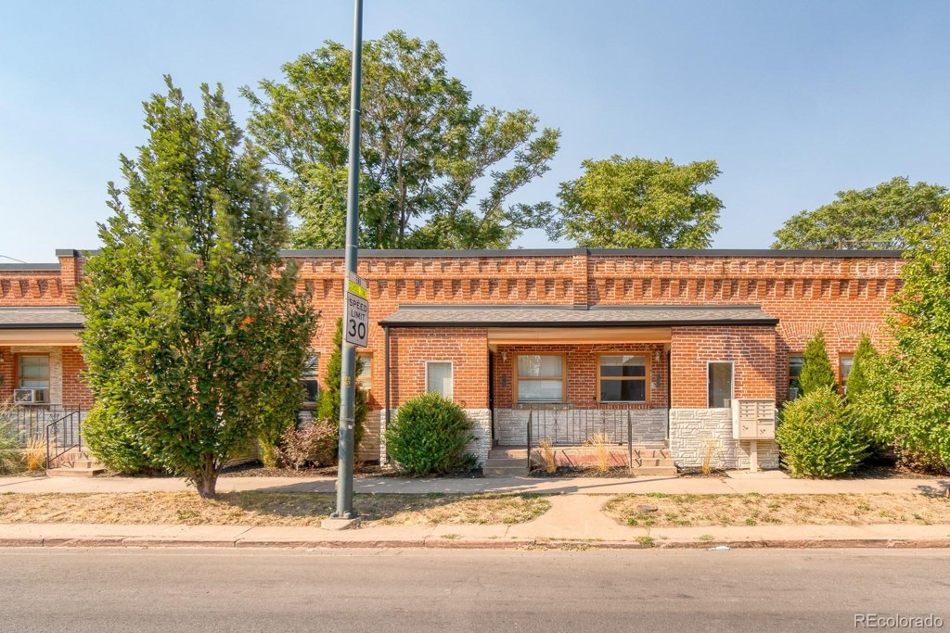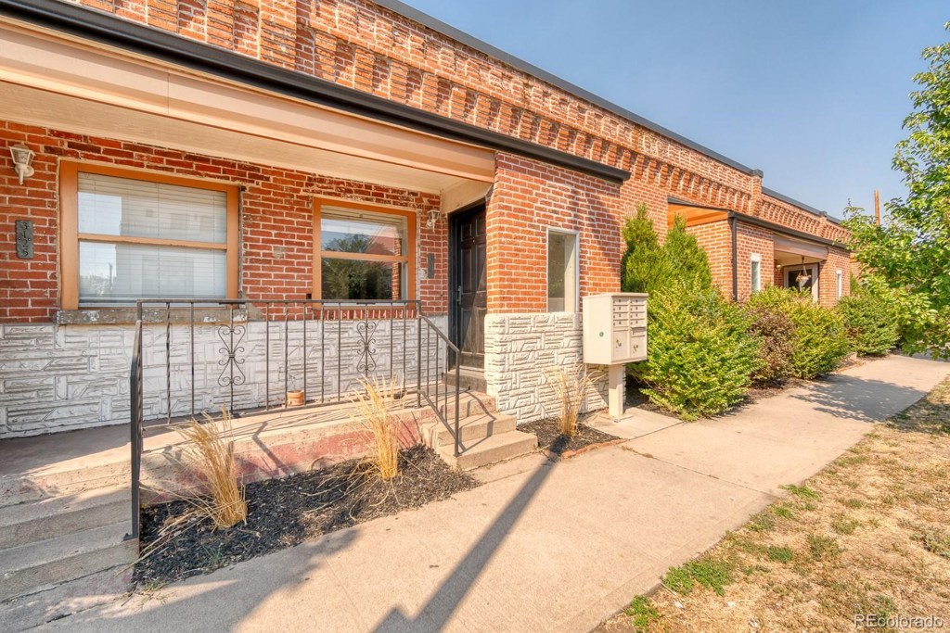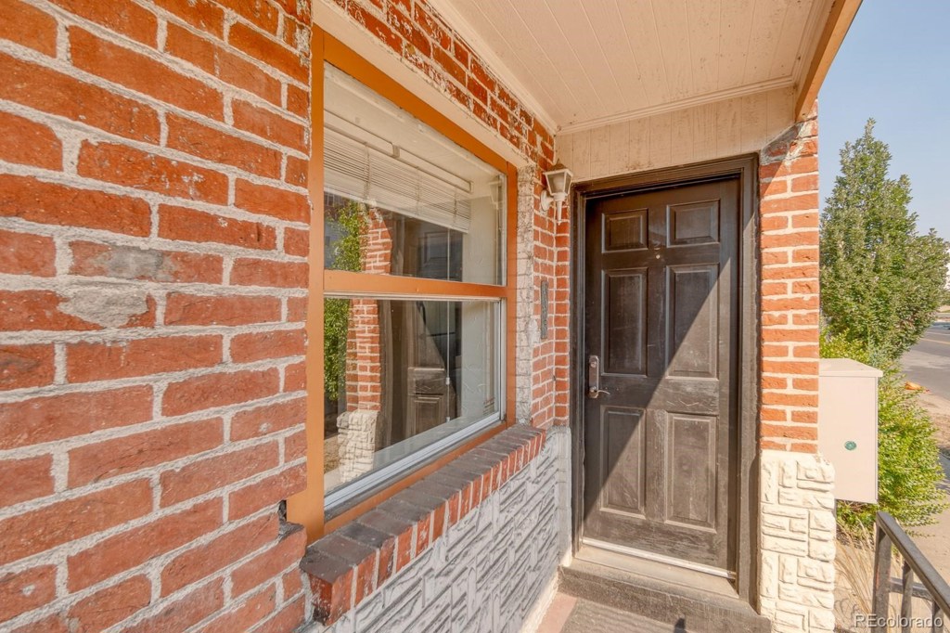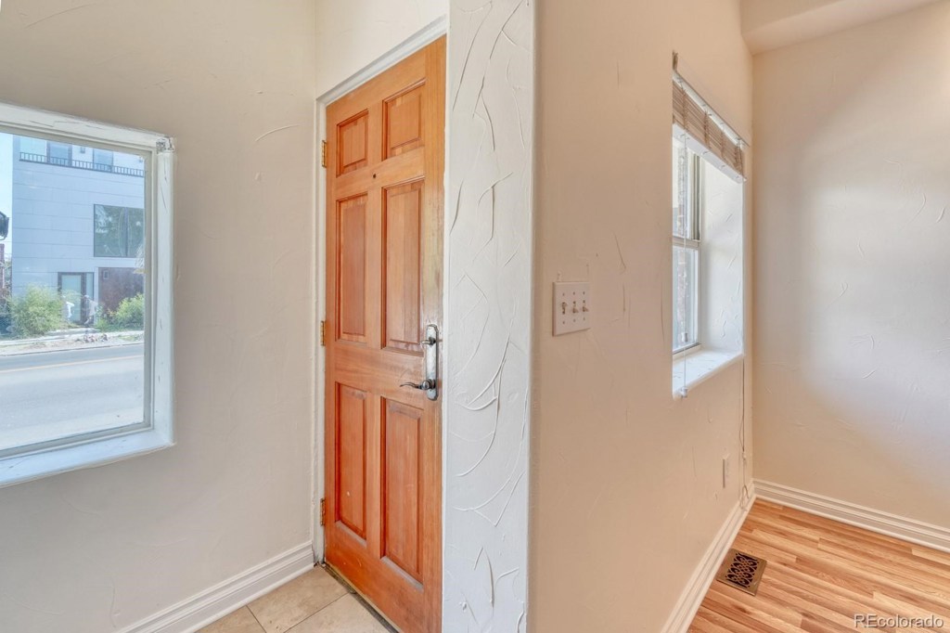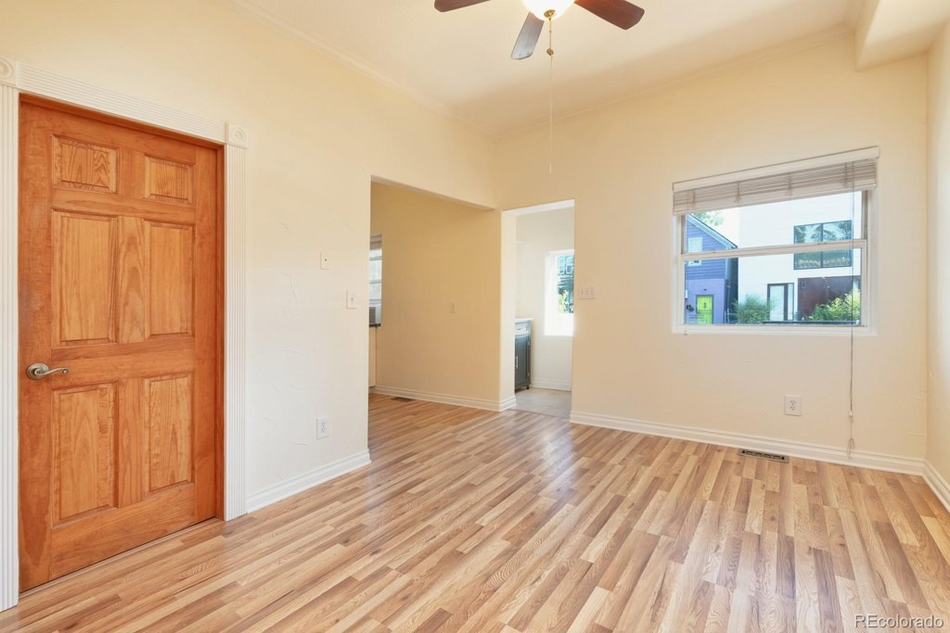3127 N Downing Street
Denver, CO 80205 — Denver County — Five Points NeighborhoodCondominium $316,000 Withdrawn Listing# 3583479
2 beds 1 baths 646.00 sqft Lot size: 675.00 sqft 0.02 acres 1890 build
Updated: 04-19-2023 12:14pm
Property Description
Welcome home to this wonderful townhome in the heart of the city! This charming townhome retains its timeless curb appeal, and 1890's brick construction. Once inside, you step into the light drenched living room, which opens to the updated kitchen! The kitchen is complete with granite counters, and stainless steel appliances! Down the hallway you will find bedroom one, with a large closet, and big window, filling the room with natural light! Further down the hall there is the second bedroom, also light and bright, with access to the large, communal yard behind the homes! As well, your reserved parking spot sits right out back! This unit has all you would need to live the urban lifestyle, and boasts an impressive 91 WalkScore! This wonderfully updated unit, in the heart of the city, is truly walkable walkable to everything! Enjoy a short 15 to 20 minute walk downtown to be in the mix of the Denver nightlife and fantastic restaurants with patio dining! Minutes from your new home: populist, Walnut Room, Cervantes, Larimer Lounge, numerous breweries, AND the Infinite Monkey Theorem. First Fridays art walks in RINO are just blocks away. Need to get farther than just a brief walk? How about a brief walk to the light rail only a few blocks away! This home makes the car-less lifestyle dream a reality!
Listing Details
- Property Type
- Condominium
- Listing#
- 3583479
- Source
- REcolorado (Denver)
- Last Updated
- 04-19-2023 12:14pm
- Status
- Withdrawn
- Der PSF Total
- 489.16
- Off Market Date
- 12-22-2020 12:00am
Property Details
- Property Subtype
- Multi-Family
- Sold Price
- $316,000
- Original Price
- $324,000
- List Price
- $316,000
- Location
- Denver, CO 80205
- SqFT
- 646.00
- Year Built
- 1890
- Acres
- 0.02
- Bedrooms
- 2
- Bathrooms
- 1
- Parking Count
- 1
- Levels
- One
Map
Property Level and Sizes
- SqFt Lot
- 675.00
- Lot Features
- Granite Counters
- Lot Size
- 0.02
- Common Walls
- 2+ Common Walls
Financial Details
- PSF Total
- $489.16
- PSF Finished
- $489.16
- PSF Above Grade
- $489.16
- Previous Year Tax
- 1347.00
- Year Tax
- 2019
- Is this property managed by an HOA?
- Yes
- Primary HOA Management Type
- Self Managed
- Primary HOA Name
- Renaissance at Five Points
- Primary HOA Phone Number
- 720-230-7303
- Primary HOA Amenities
- Bike Storage,Garden Area,Parking
- Primary HOA Fees Included
- Insurance, Maintenance Grounds, Sewer, Snow Removal, Trash, Water
- Primary HOA Fees
- 135.00
- Primary HOA Fees Frequency
- Monthly
- Primary HOA Fees Total Annual
- 1620.00
Interior Details
- Interior Features
- Granite Counters
- Appliances
- Dishwasher, Dryer, Range, Washer
- Electric
- Air Conditioning-Room
- Cooling
- Air Conditioning-Room
- Heating
- Forced Air
- Utilities
- Cable Available, Electricity Connected, Internet Access (Wired), Natural Gas Connected
Exterior Details
- Features
- Gas Grill
- Patio Porch Features
- Patio
- Water
- Public
Garage & Parking
- Parking Spaces
- 1
Exterior Construction
- Roof
- Membrane
- Construction Materials
- Brick, Frame
- Architectural Style
- Urban Contemporary
- Exterior Features
- Gas Grill
- Builder Source
- Public Records
Land Details
- PPA
- 15800000.00
- Road Frontage Type
- Public Road
- Road Responsibility
- Public Maintained Road
- Road Surface Type
- Paved
Schools
- Elementary School
- Gilpin
- Middle School
- Wyatt
- High School
- Manual
Walk Score®
Contact Agent
executed in 1.507 sec.




