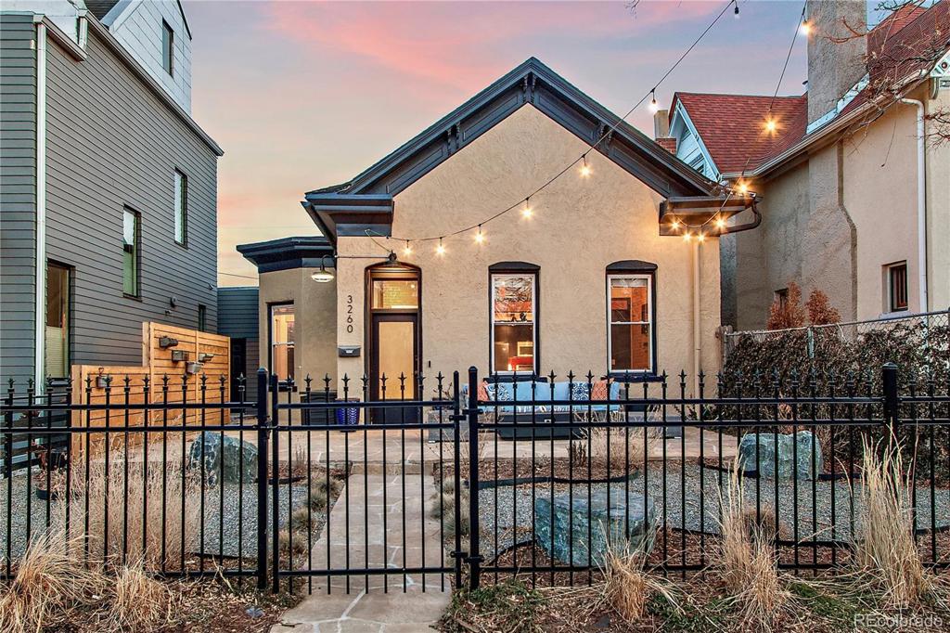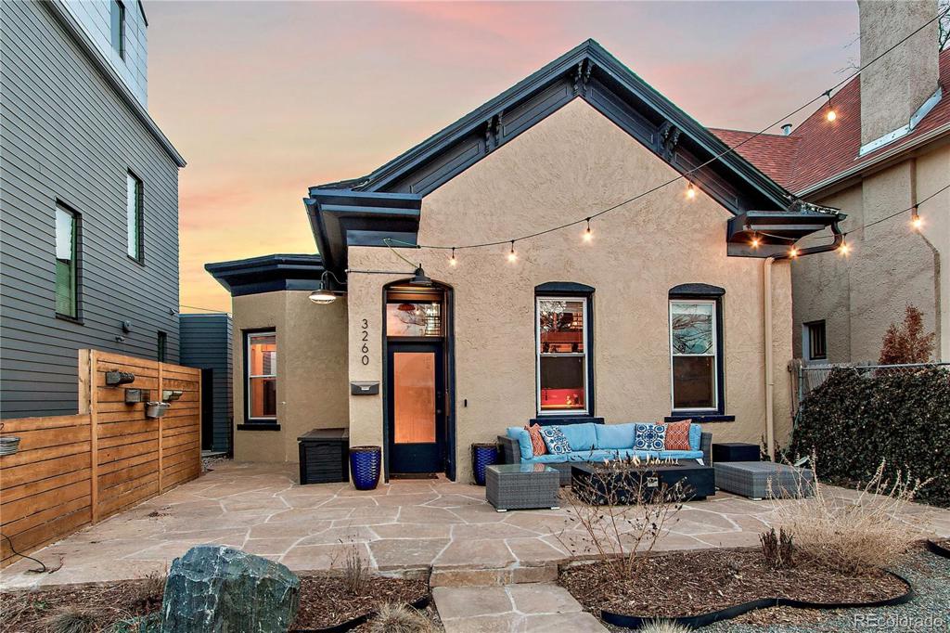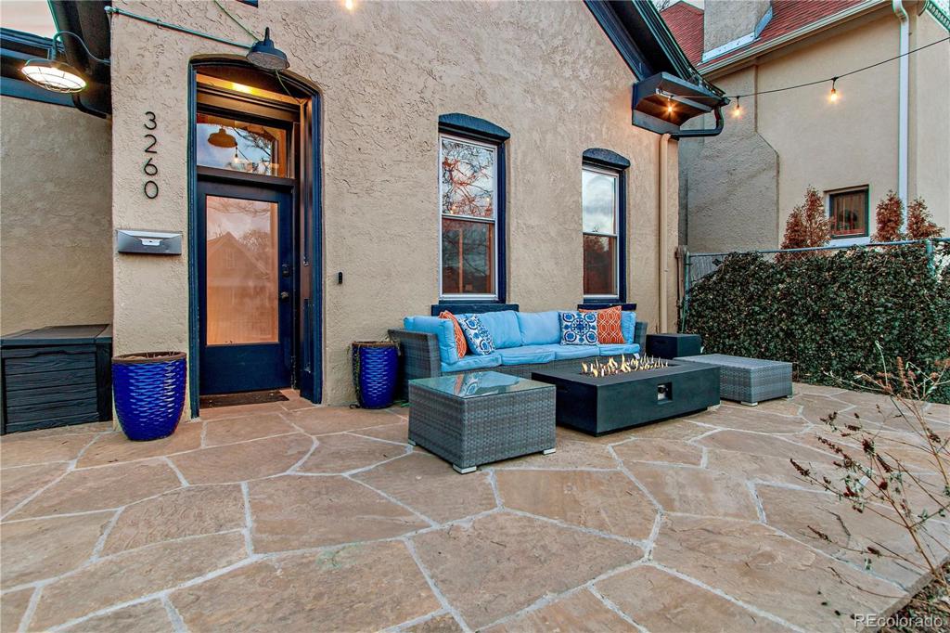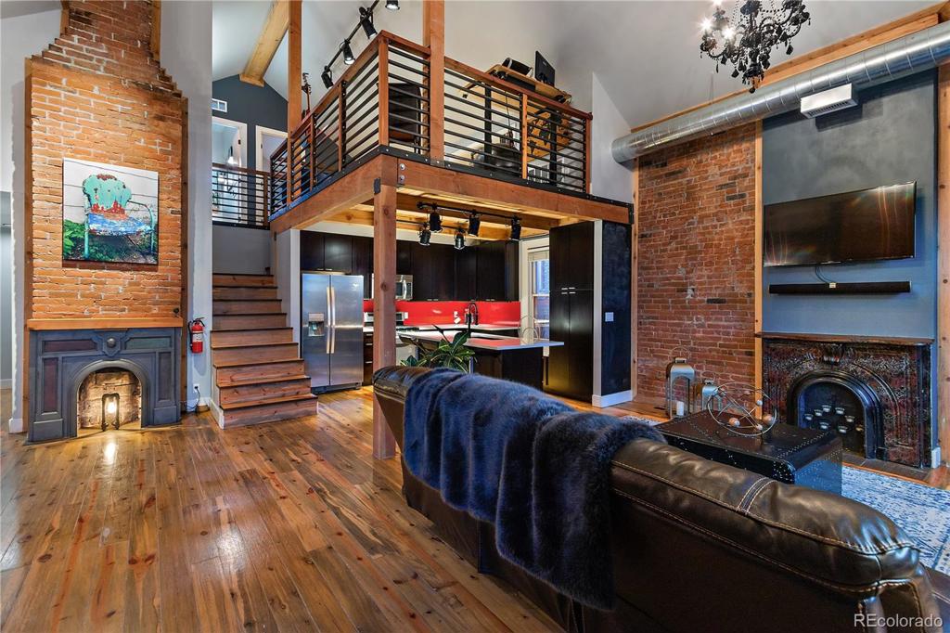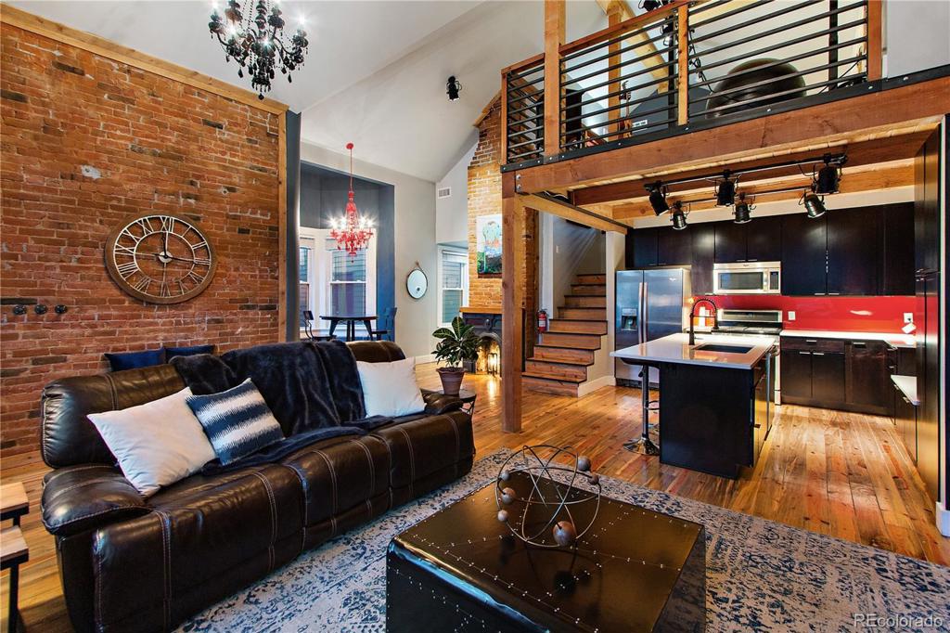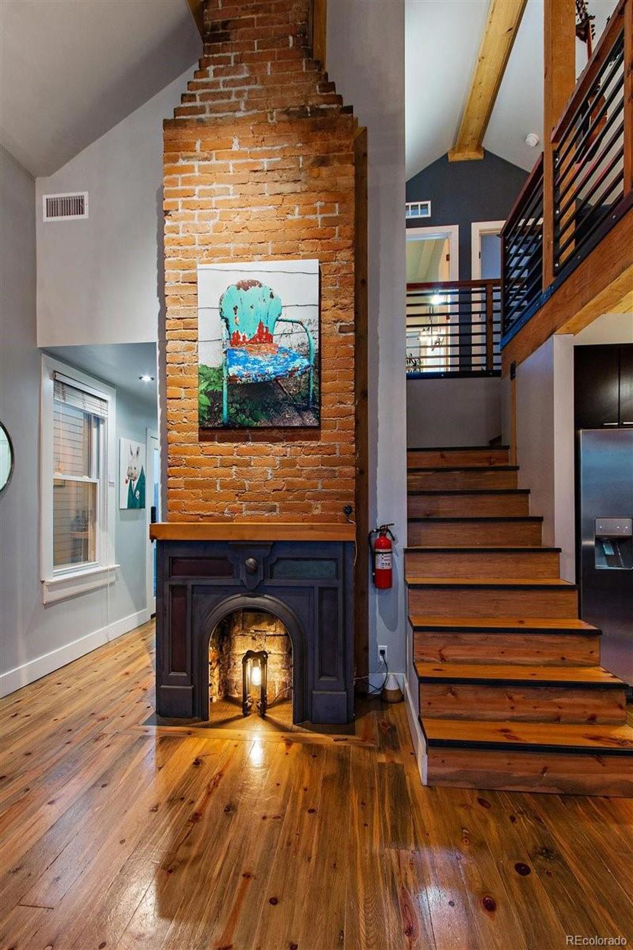3260 Curtis Street
Denver, CO 80205 — Denver County — Curtis Park NeighborhoodResidential $840,000 Sold Listing# 7497137
3 beds 3 baths 2089.00 sqft Lot size: 3049.20 sqft 0.07 acres 1884 build
Updated: 03-22-2021 01:29pm
Property Description
Structural sophistication meets contemporary masterpiece in this quintessential 1884 Curtis Park home. With an ideal and central urban location, take a summers night stroll to Curtis Park, Coors Field, downtown, trendy local bars and eateries, or take just a few minute drive to I-70 access! Upon entering the home you will be captivated by the brilliantly designed interior with dramatic ceiling height and posh architectural details which have been seamlessly integrated with original features and extensive exposed brick throughout- the perfect collaboration of old world character and sleek urban appeal. Offering 3 beds, 3 baths, a 1 car-detached garage, large loft/office/flex room, oversized bay window suited for dining, a vibrant mod-style remodeled kitchen w/island seating, and a perfectly-appointed private main floor master retreat w/double door entry, wood beamed ceilings, attached master bathroom and huge walk in closet! NEWER: roof, sewer line, plumbing, electrical, ductwork and vents installed to replace boiler system for a high efficiency furnace and central A/C, and a newly landscaped front yard equipped with drip lines for all greenery so that you can just relax and unwind anytime of the year. The best house to hit the market!
Listing Details
- Property Type
- Residential
- Listing#
- 7497137
- Source
- REcolorado (Denver)
- Last Updated
- 03-22-2021 01:29pm
- Status
- Sold
- Status Conditions
- None Known
- Der PSF Total
- 402.11
- Off Market Date
- 02-24-2021 12:00am
Property Details
- Property Subtype
- Single Family Residence
- Sold Price
- $840,000
- Original Price
- $850,000
- List Price
- $840,000
- Location
- Denver, CO 80205
- SqFT
- 2089.00
- Year Built
- 1884
- Acres
- 0.07
- Bedrooms
- 3
- Bathrooms
- 3
- Parking Count
- 1
- Levels
- Two
Map
Property Level and Sizes
- SqFt Lot
- 3049.20
- Lot Features
- Breakfast Nook, Built-in Features, Entrance Foyer, High Ceilings, Kitchen Island, Open Floorplan, Smoke Free, Vaulted Ceiling(s), Walk-In Closet(s)
- Lot Size
- 0.07
- Foundation Details
- Block
- Basement
- Cellar
Financial Details
- PSF Total
- $402.11
- PSF Finished
- $456.77
- PSF Above Grade
- $456.77
- Previous Year Tax
- 3055.00
- Year Tax
- 2019
- Is this property managed by an HOA?
- No
- Primary HOA Fees
- 0.00
Interior Details
- Interior Features
- Breakfast Nook, Built-in Features, Entrance Foyer, High Ceilings, Kitchen Island, Open Floorplan, Smoke Free, Vaulted Ceiling(s), Walk-In Closet(s)
- Appliances
- Cooktop, Dishwasher, Disposal, Microwave, Refrigerator, Self Cleaning Oven
- Electric
- Central Air
- Flooring
- Tile, Wood
- Cooling
- Central Air
- Heating
- Forced Air, Natural Gas
- Fireplaces Features
- Dining Room,Great Room
- Utilities
- Cable Available, Electricity Available, Natural Gas Connected
Exterior Details
- Features
- Fire Pit, Gas Valve, Private Yard
- Patio Porch Features
- Front Porch,Patio
- Water
- Public
- Sewer
- Public Sewer
Garage & Parking
- Parking Spaces
- 1
Exterior Construction
- Roof
- Composition
- Construction Materials
- Brick, Stucco
- Architectural Style
- Rustic Contemporary
- Exterior Features
- Fire Pit, Gas Valve, Private Yard
- Window Features
- Bay Window(s), Double Pane Windows
- Security Features
- Smart Cameras,Smart Locks,Smart Security System,Smoke Detector(s),Video Doorbell
- Builder Source
- Public Records
Land Details
- PPA
- 12000000.00
- Road Frontage Type
- Public Road
- Road Responsibility
- Public Maintained Road
- Road Surface Type
- Paved
Schools
- Elementary School
- Gilpin
- Middle School
- Whittier E-8
- High School
- Manual
Walk Score®
Contact Agent
executed in 3.428 sec.




