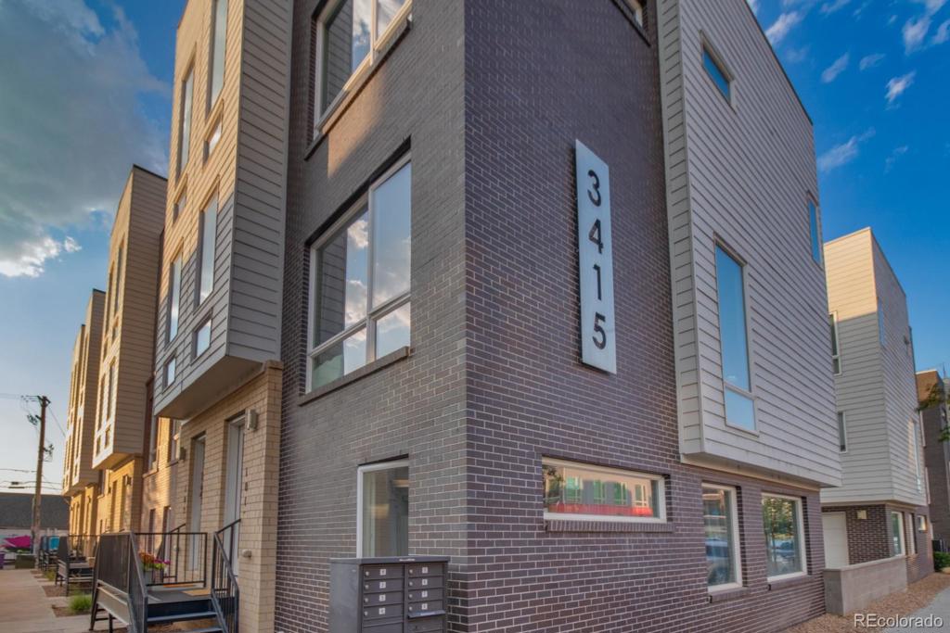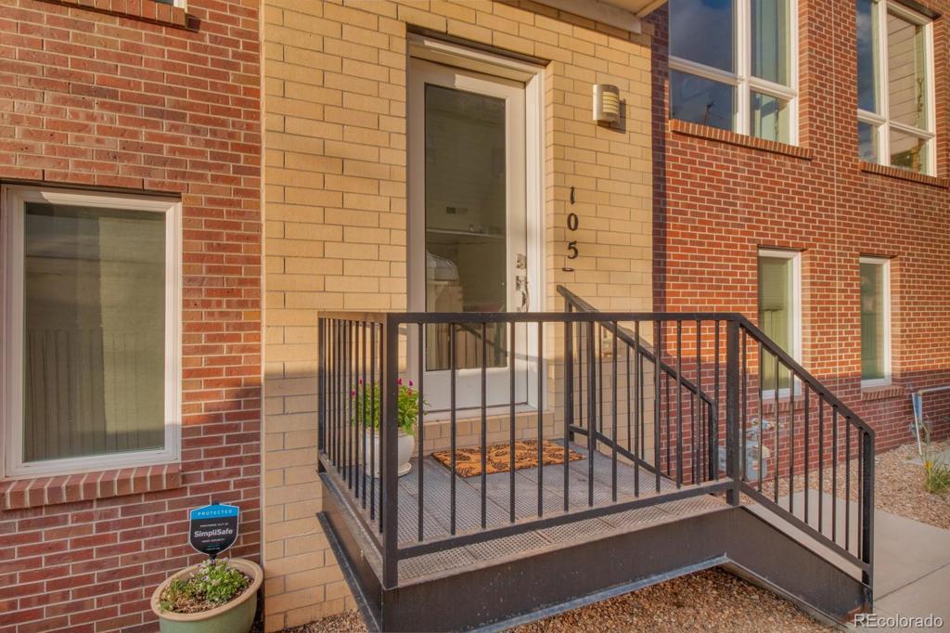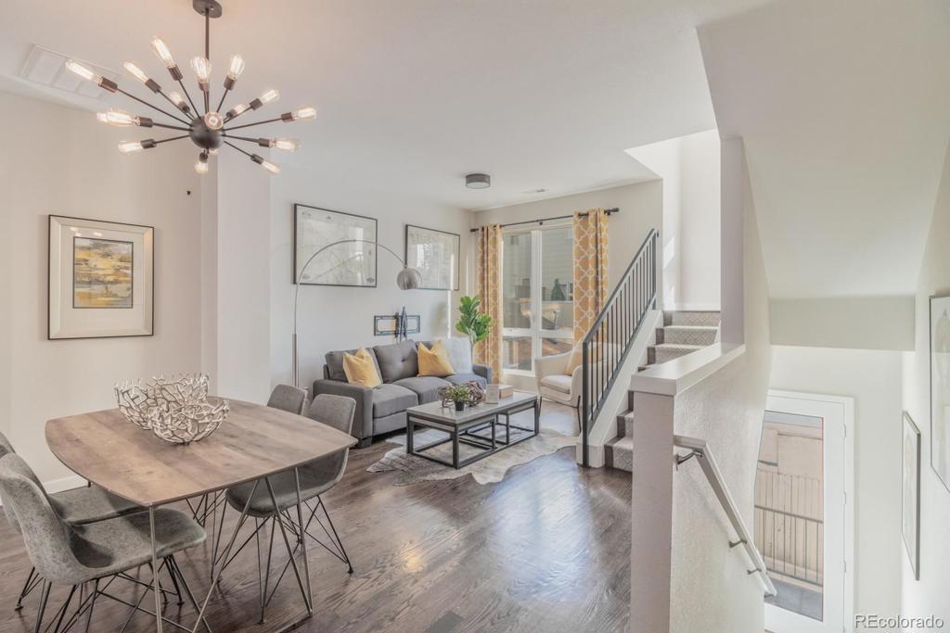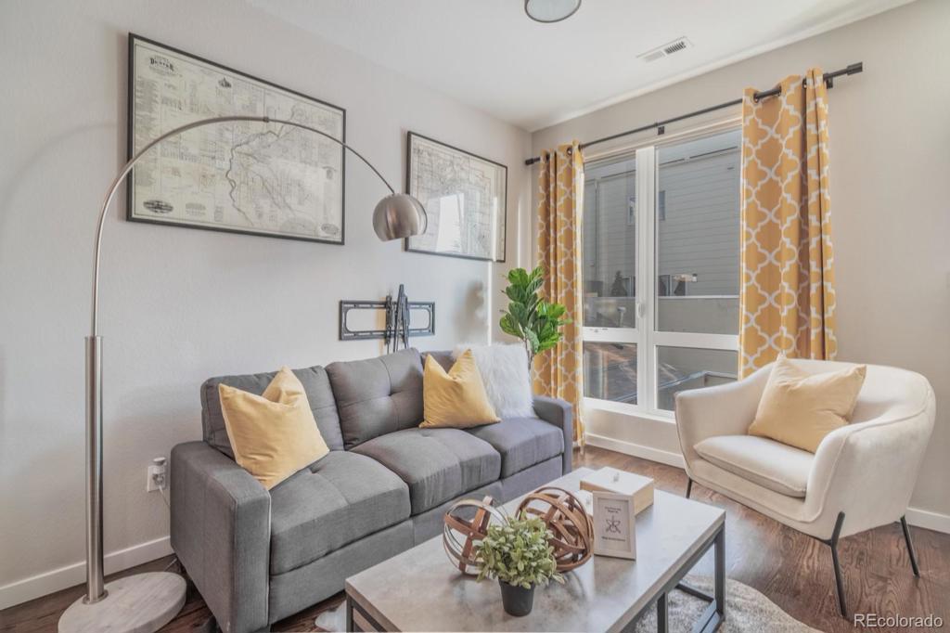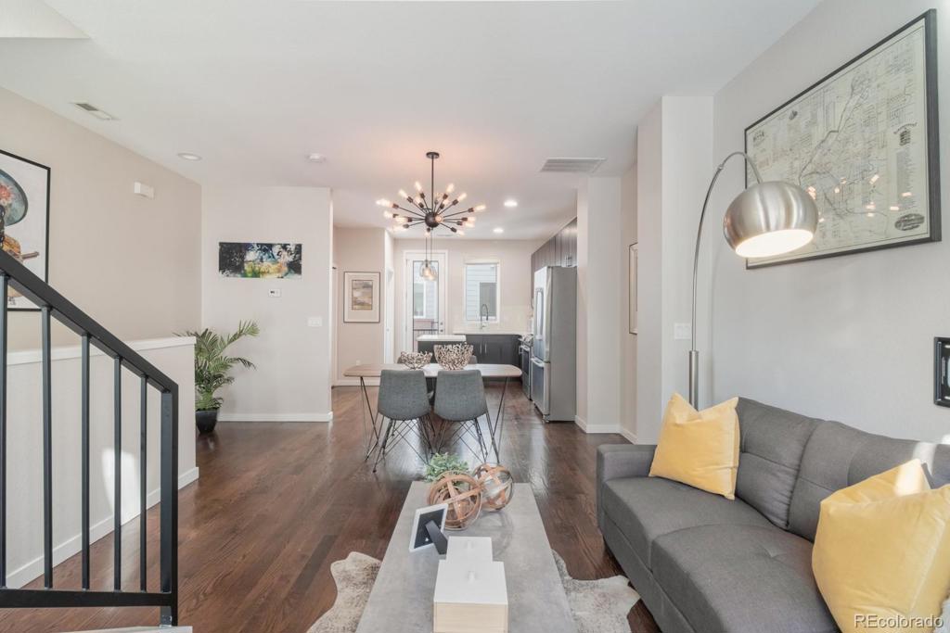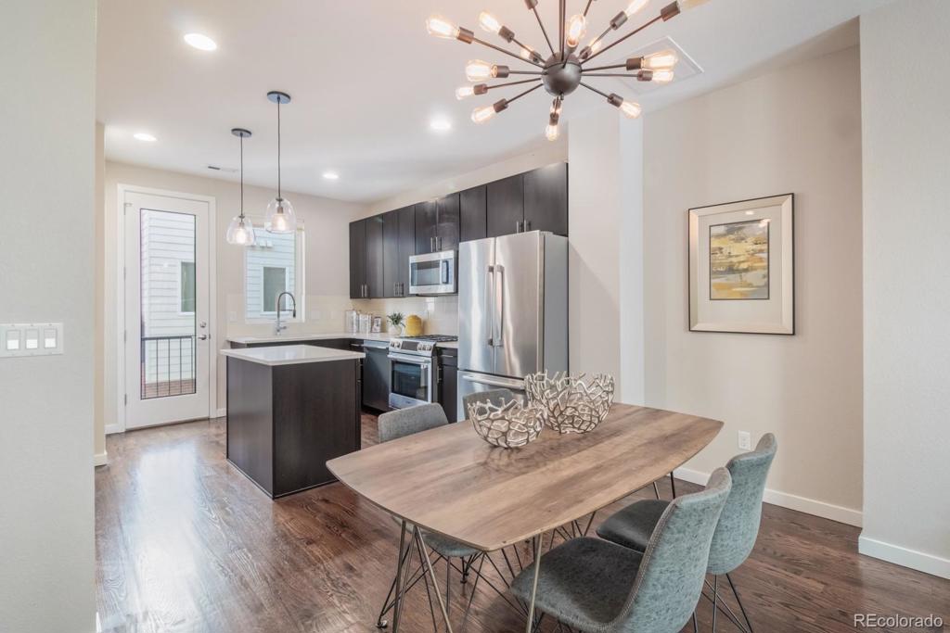3415 Larimer Street #105
Denver, CO 80205 — Denver County — Rino NeighborhoodCondominium $650,000 Sold Listing# 6434050
3 beds 3 baths 1290.00 sqft Lot size: 871.20 sqft 0.02 acres 2014 build
Updated: 08-13-2021 11:02am
Property Description
Convenience, style, and class in the heart of it all, RiNo Art District. This sparkling modern townhome, built in 2014, with a hidden exterior entrance off Larimer St receives abundant natural light, and features a show-stopping roof deck with 360 views of the mountains and Denver Downtown, perfect for entertaining and impressing your guests. Low HOA fees combined with a low-maintenance property makes this a city-dweller's dream. Five blocks from the 38th and Blake light rail station (Union Station, DIA, etc.) and walkable to coffee shops, restaurants, wineries, breweries, far too many to list!The layout features an attached one-car (plus room for storage) garage and bonus room, bedroom or spacious office, on the lower level, an open-plan kitchen/dining/living area plus powder room on the main floor, and two separate light-filled master suites and laundry closet on the upper level. Roof deck features built-in wiring for your external speakers as well as a gas line for your grill. This home is vacant and ready for your move-in or would also be a great choice for an investment property. Property was recently rented to long-term tenants for $3150/mo plus utilities. Pre-listing inspection has been completed by Alpine Building Performance and full report will be provided to potential buyers. HVAC systems serviced in July 2021.
Listing Details
- Property Type
- Condominium
- Listing#
- 6434050
- Source
- REcolorado (Denver)
- Last Updated
- 08-13-2021 11:02am
- Status
- Sold
- Status Conditions
- None Known
- Der PSF Total
- 503.88
- Off Market Date
- 07-30-2021 12:00am
Property Details
- Property Subtype
- Multi-Family
- Sold Price
- $650,000
- Original Price
- $609,000
- List Price
- $650,000
- Location
- Denver, CO 80205
- SqFT
- 1290.00
- Year Built
- 2014
- Acres
- 0.02
- Bedrooms
- 3
- Bathrooms
- 3
- Parking Count
- 1
- Levels
- Three Or More
Map
Property Level and Sizes
- SqFt Lot
- 871.20
- Lot Features
- Kitchen Island, Master Suite, Quartz Counters
- Lot Size
- 0.02
- Common Walls
- No One Above,No One Below
Financial Details
- PSF Total
- $503.88
- PSF Finished
- $503.88
- PSF Above Grade
- $503.88
- Previous Year Tax
- 2581.00
- Year Tax
- 2019
- Is this property managed by an HOA?
- Yes
- Primary HOA Management Type
- Professionally Managed
- Primary HOA Name
- Larimer Row
- Primary HOA Phone Number
- 303-260-7177
- Primary HOA Website
- https://hoasimple.com/our-hoas/larimer-row/
- Primary HOA Fees Included
- Capital Reserves, Maintenance Grounds, Maintenance Structure, Snow Removal, Water
- Primary HOA Fees
- 150.00
- Primary HOA Fees Frequency
- Monthly
- Primary HOA Fees Total Annual
- 1800.00
Interior Details
- Interior Features
- Kitchen Island, Master Suite, Quartz Counters
- Appliances
- Cooktop, Dishwasher, Disposal, Dryer, Freezer, Microwave, Oven, Range, Refrigerator, Washer
- Laundry Features
- In Unit, Laundry Closet
- Electric
- Central Air
- Flooring
- Tile, Wood
- Cooling
- Central Air
- Heating
- Forced Air
- Utilities
- Electricity Connected, Natural Gas Connected
Exterior Details
- Features
- Balcony, Rain Gutters
- Patio Porch Features
- Deck,Rooftop
- Lot View
- City, Mountain(s)
- Water
- Public
- Sewer
- Public Sewer
Garage & Parking
- Parking Spaces
- 1
Exterior Construction
- Roof
- Other
- Construction Materials
- Brick
- Architectural Style
- Urban Contemporary
- Exterior Features
- Balcony, Rain Gutters
- Window Features
- Double Pane Windows, Window Coverings
- Security Features
- Smart Locks
Land Details
- PPA
- 32500000.00
- Road Frontage Type
- Public Road
- Road Responsibility
- Public Maintained Road
- Road Surface Type
- Paved
Schools
- Elementary School
- Whittier E-8
- Middle School
- Whittier E-8
- High School
- Manual
Walk Score®
Contact Agent
executed in 1.586 sec.




