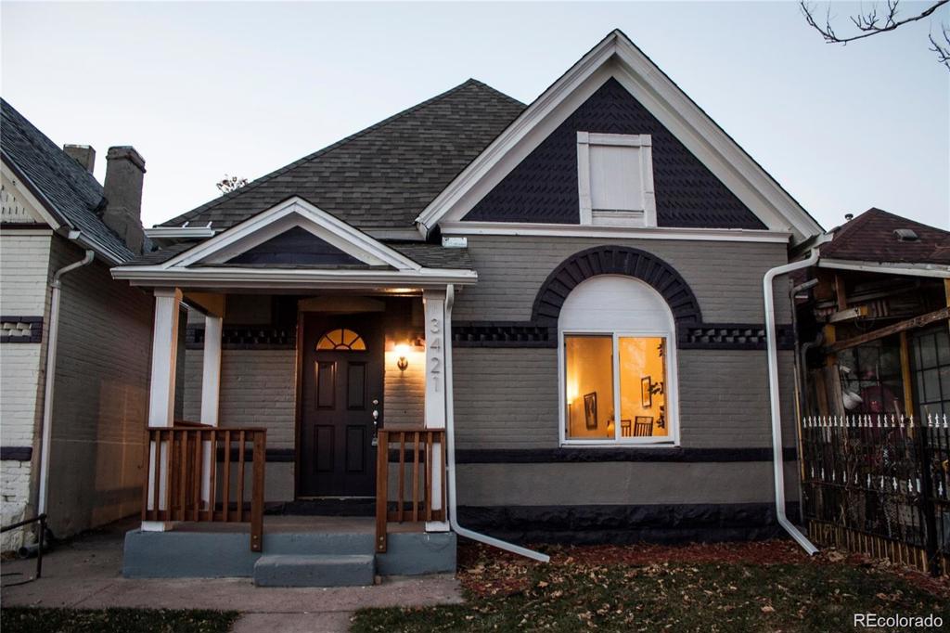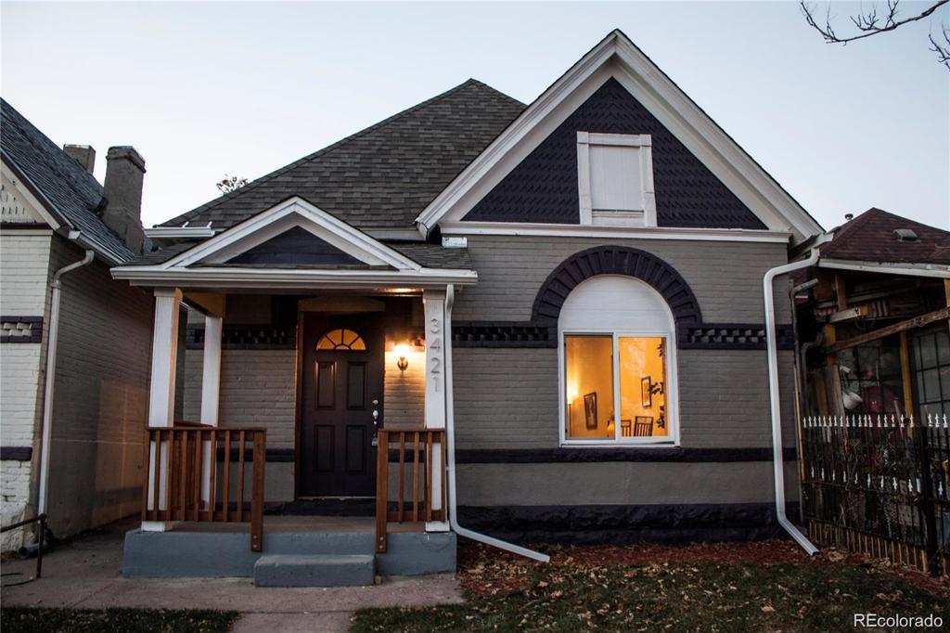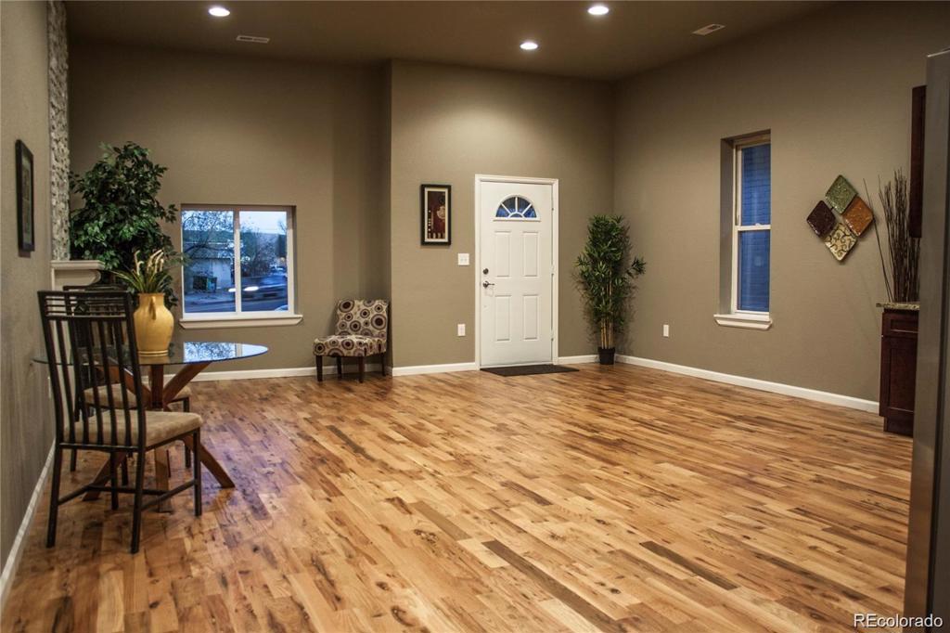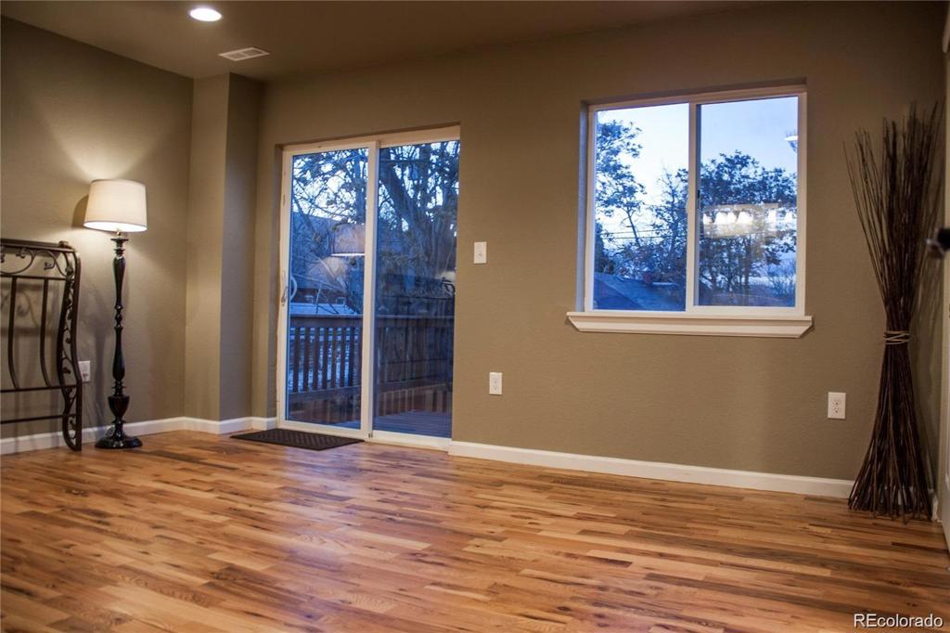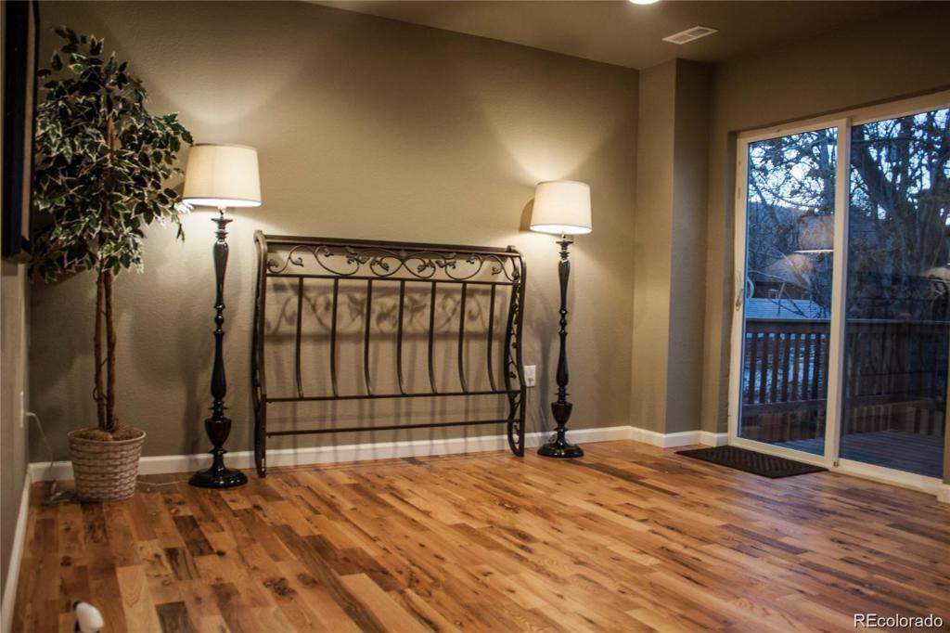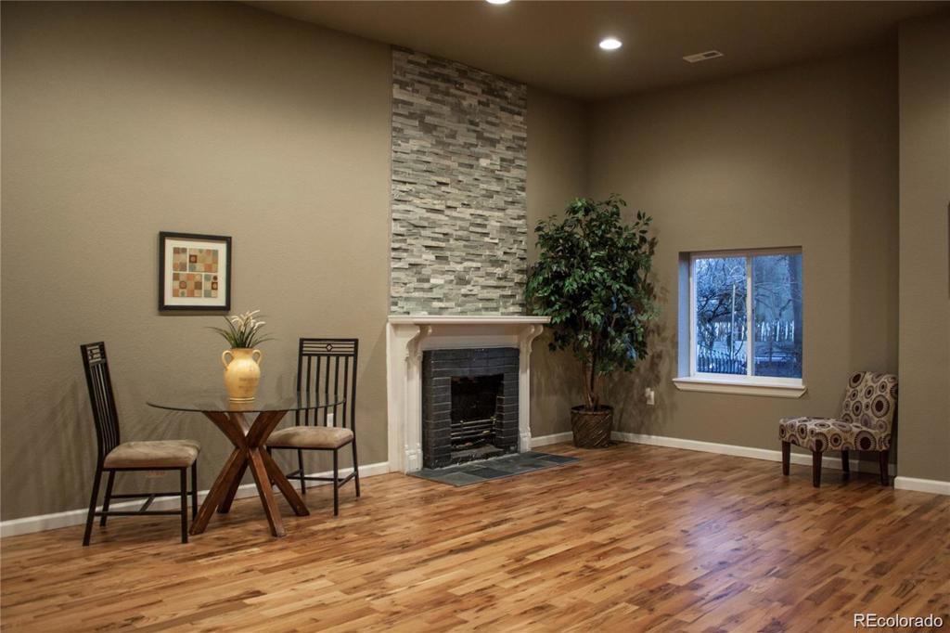3421 Arapahoe Street
Denver, CO 80205 — Denver County — Case & Eberts Add NeighborhoodResidential $615,000 Sold Listing# 7715418
3 beds 2 baths 1726.00 sqft Lot size: 3125.00 sqft 0.07 acres 1884 build
Updated: 03-26-2024 09:00pm
Property Description
Gorgeous home in the heart of Denver. Live somewhere that makes you feel alive! With a myriad of activities to choose from that are just down the street, you will always have something to do. Spend your evenings in lively downtown Denver with 16th St. only a 10 minute drive away. Countless bars and breweries within walking distance, and some of the finest cuisine the city has to offer within a few mile radius. Staying in for a quick and easy dinner, or cooking while entertaining, the kitchen offers everything you need. The open floor plan to the dining and living room means you'll always be a part of the gathering, and the granite countertops and stainless steal appliances will have you cooking in style. A master suite with private balcony overlooks the firepit and backyard. A large living room with a beautiful stone fireplace gives the space a warm and inviting feel. The large guest bedroom and a cozy office suite with glass french doors finish off this spacious floor plan to make the perfect city home for any homeowner looking for their own slice of peaceful living in the city. Easy to show! Call your agent to schedule a showing today!
Listing Details
- Property Type
- Residential
- Listing#
- 7715418
- Source
- REcolorado (Denver)
- Last Updated
- 03-26-2024 09:00pm
- Status
- Sold
- Status Conditions
- None Known
- Off Market Date
- 12-22-2020 12:00am
Property Details
- Property Subtype
- Single Family Residence
- Sold Price
- $615,000
- Original Price
- $645,000
- Location
- Denver, CO 80205
- SqFT
- 1726.00
- Year Built
- 1884
- Acres
- 0.07
- Bedrooms
- 3
- Bathrooms
- 2
- Levels
- Multi/Split
Map
Property Level and Sizes
- SqFt Lot
- 3125.00
- Lot Features
- Ceiling Fan(s), Granite Counters, High Ceilings, Open Floorplan
- Lot Size
- 0.07
Financial Details
- Previous Year Tax
- 2800.00
- Year Tax
- 2019
- Primary HOA Fees
- 0.00
Interior Details
- Interior Features
- Ceiling Fan(s), Granite Counters, High Ceilings, Open Floorplan
- Appliances
- Dishwasher, Microwave, Range, Refrigerator
- Electric
- Other
- Flooring
- Laminate, Tile
- Cooling
- Other
- Heating
- Forced Air
- Fireplaces Features
- Living Room
- Utilities
- Electricity Connected
Exterior Details
- Water
- Public
- Sewer
- Public Sewer
Garage & Parking
Exterior Construction
- Roof
- Composition
- Construction Materials
- Stucco
- Builder Source
- Public Records
Land Details
- PPA
- 0.00
Schools
- Elementary School
- Gilpin
- Middle School
- Wyatt
- High School
- Manual
Walk Score®
Contact Agent
executed in 1.675 sec.




