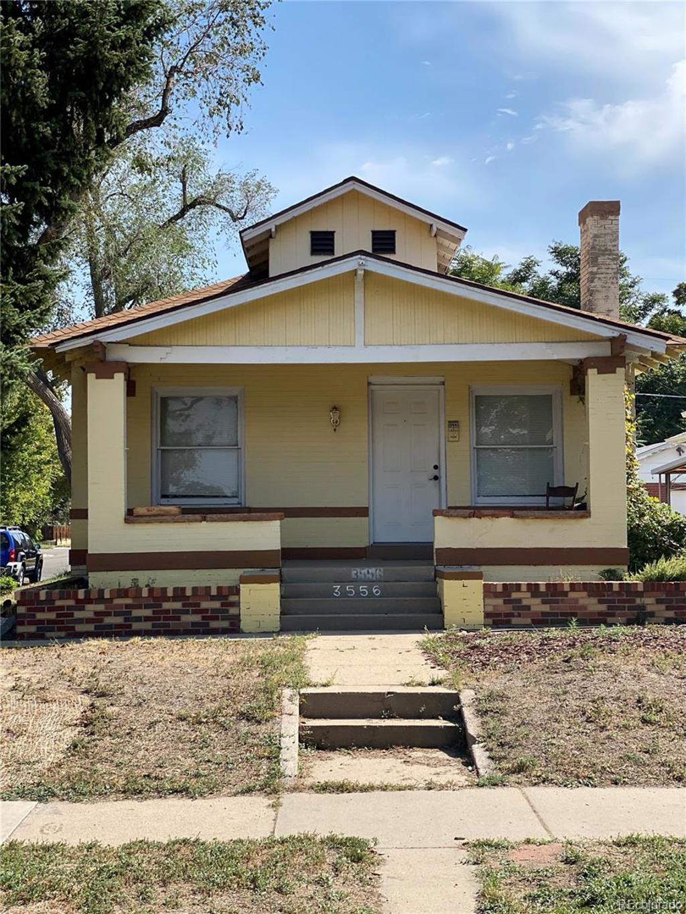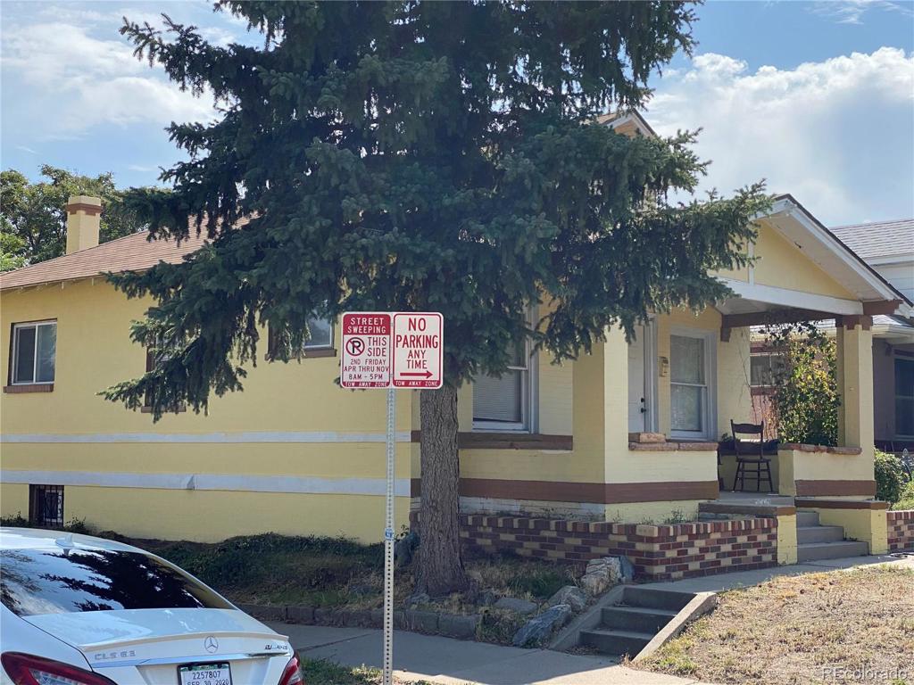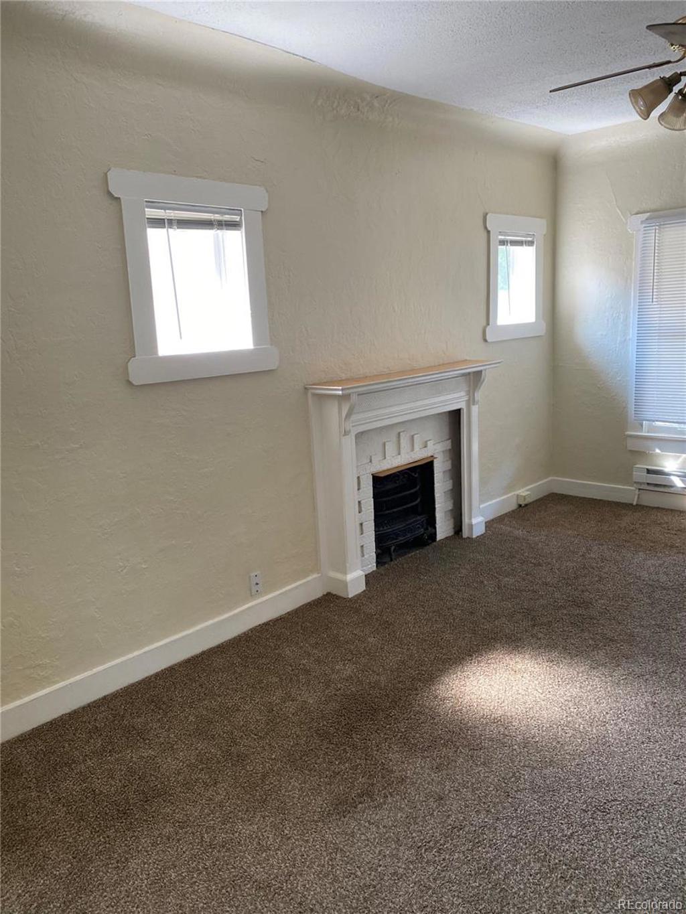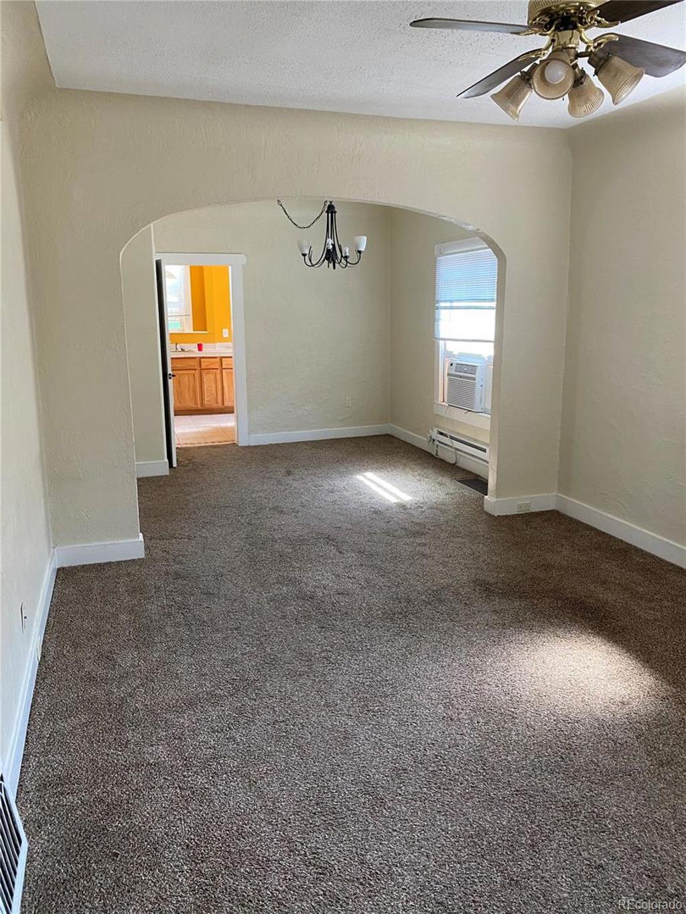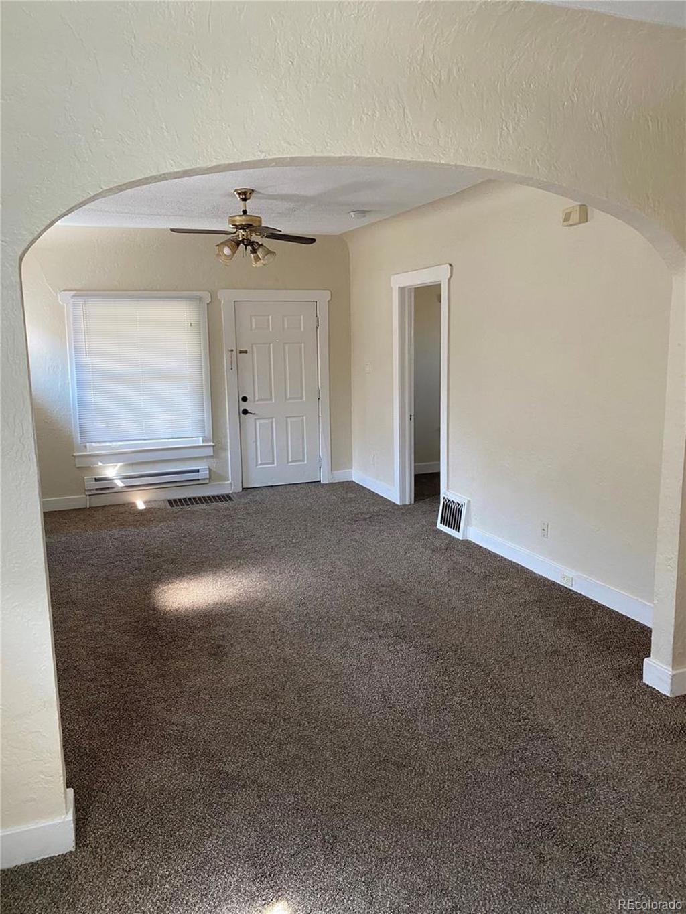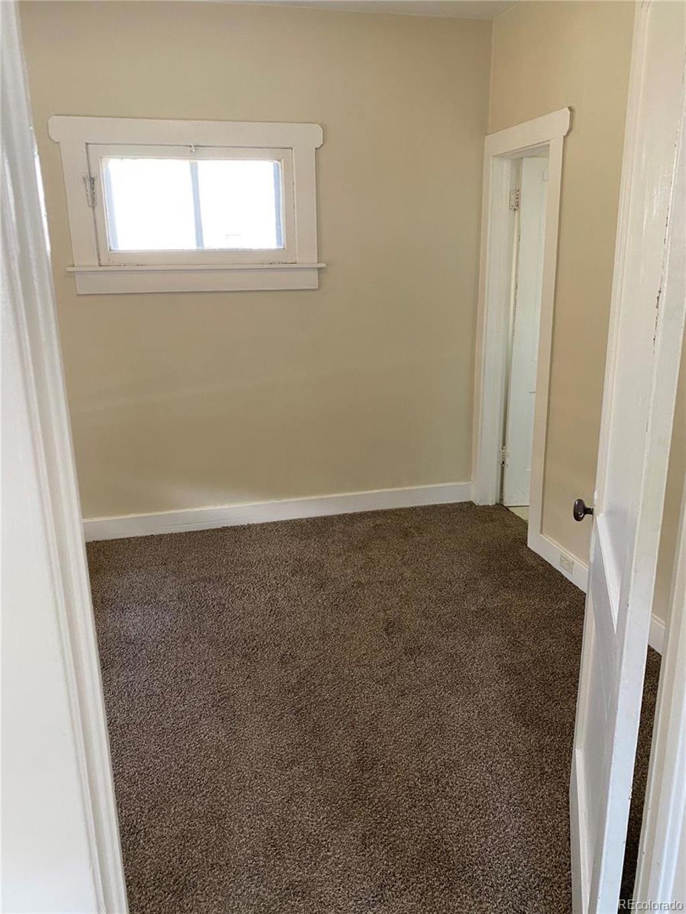3556 N Gaylord Street
Denver, CO 80205 — Denver County — Cole NeighborhoodResidential $450,000 Sold Listing# 5086806
2 beds 1 baths 1809.00 sqft Lot size: 4690.00 sqft 0.11 acres 1910 build
Updated: 11-02-2020 09:50am
Property Description
Well-maintained Denver Square on a quiet block in Cole. Great walkability - The Park is across the street to your new home, take-out foods, dining (when available) and schools close-by. Great access to downtown, Light rail at 38th and Blake Streets (A-line to DIA and Union Station), Denver Zoo, City Park, new electrical service, roof replaced in the last 3 years In addition to the furnace property has electrical baseboard heaters. Great investment property or great home to make your own in the lovely Cole neighborhood. After Repair Value approximately $600k +. The home needs a little bit of lipstick and rouge. Don't miss this opportunity to earn some sweat equity (add a bath and bedroom in the basement)! The seller will consider a concession to help with improvements. Go and show today!
Listing Details
- Property Type
- Residential
- Listing#
- 5086806
- Source
- REcolorado (Denver)
- Last Updated
- 11-02-2020 09:50am
- Status
- Sold
- Status Conditions
- None Known
- Der PSF Total
- 248.76
- Off Market Date
- 10-28-2020 12:00am
Property Details
- Property Subtype
- Single Family Residence
- Sold Price
- $450,000
- Original Price
- $510,000
- List Price
- $450,000
- Location
- Denver, CO 80205
- SqFT
- 1809.00
- Year Built
- 1910
- Acres
- 0.11
- Bedrooms
- 2
- Bathrooms
- 1
- Parking Count
- 1
- Levels
- One
Map
Property Level and Sizes
- SqFt Lot
- 4690.00
- Lot Features
- Tile Counters
- Lot Size
- 0.11
- Foundation Details
- Block,Slab
- Basement
- Full,Unfinished
Financial Details
- PSF Total
- $248.76
- PSF Finished
- $461.07
- PSF Above Grade
- $515.46
- Previous Year Tax
- 2109.00
- Year Tax
- 2019
- Is this property managed by an HOA?
- No
- Primary HOA Fees
- 0.00
Interior Details
- Interior Features
- Tile Counters
- Appliances
- Dishwasher, Disposal, Microwave, Oven, Range, Refrigerator
- Electric
- None
- Flooring
- Carpet, Tile, Wood
- Cooling
- None
- Heating
- Baseboard, Forced Air
- Fireplaces Features
- Living Room
- Utilities
- Cable Available, Electricity Connected, Natural Gas Connected, Phone Available
Exterior Details
- Features
- Private Yard
- Patio Porch Features
- Covered,Front Porch
- Lot View
- City
- Water
- Public
- Sewer
- Public Sewer
Room Details
# |
Type |
Dimensions |
L x W |
Level |
Description |
|---|---|---|---|---|---|
| 1 | Bedroom | - |
- |
Main |
|
| 2 | Bedroom | - |
- |
Main |
|
| 3 | Bathroom (Full) | - |
- |
Main |
|
| 4 | Kitchen | - |
- |
Main |
|
| 5 | Living Room | - |
- |
Main |
|
| 6 | Laundry | - |
- |
Basement |
Garage & Parking
- Parking Spaces
- 1
| Type | # of Spaces |
L x W |
Description |
|---|---|---|---|
| Garage (Detached) | 1 |
- |
The roof is caving in enter at own risk. |
Exterior Construction
- Roof
- Composition
- Construction Materials
- Block, Brick
- Architectural Style
- Denver Square
- Exterior Features
- Private Yard
- Window Features
- Window Coverings
- Builder Source
- Public Records
Land Details
- PPA
- 4090909.09
- Road Frontage Type
- Public Road
- Road Responsibility
- Public Maintained Road
- Road Surface Type
- Paved
Schools
- Elementary School
- Columbine
- Middle School
- Wyatt
- High School
- Manual
Walk Score®
Listing Media
- Virtual Tour
- Click here to watch tour
Contact Agent
executed in 1.756 sec.




