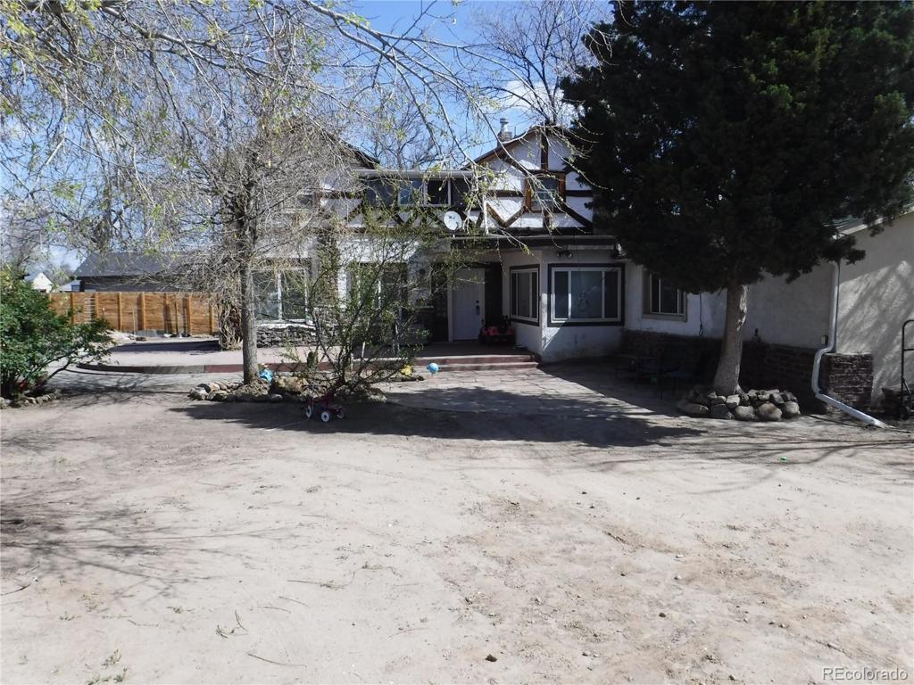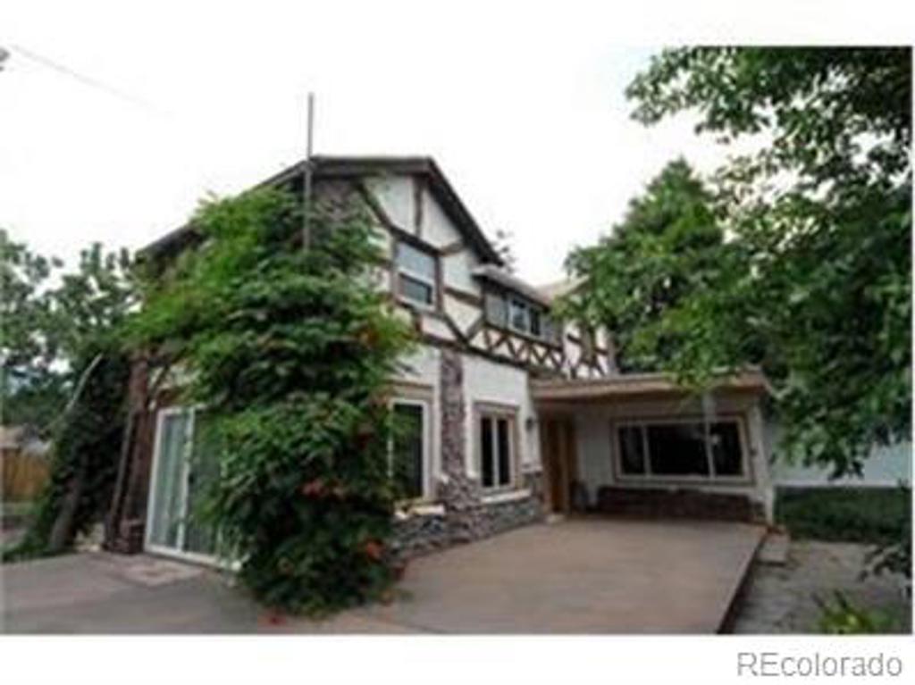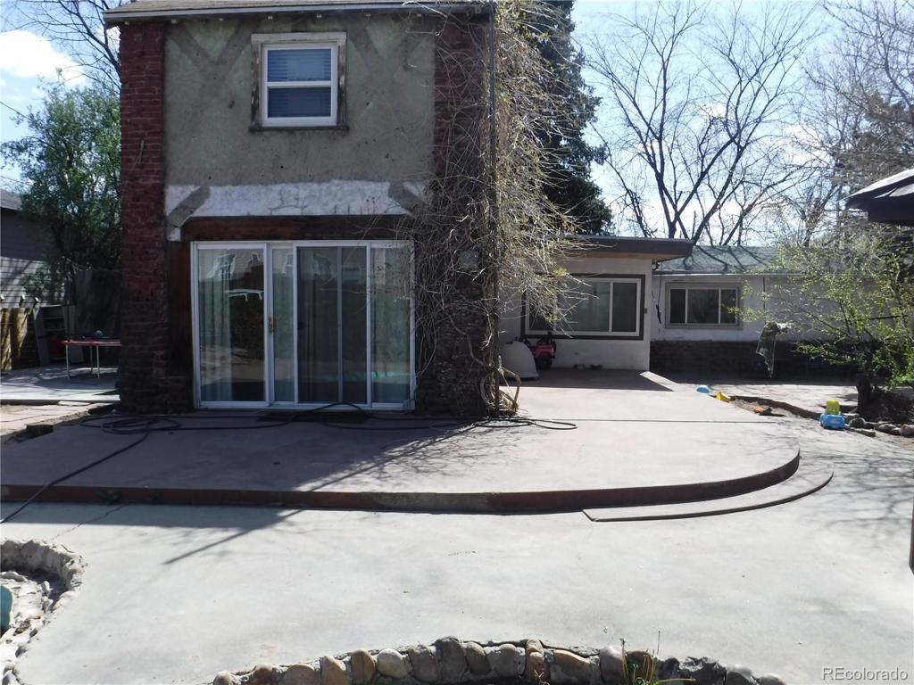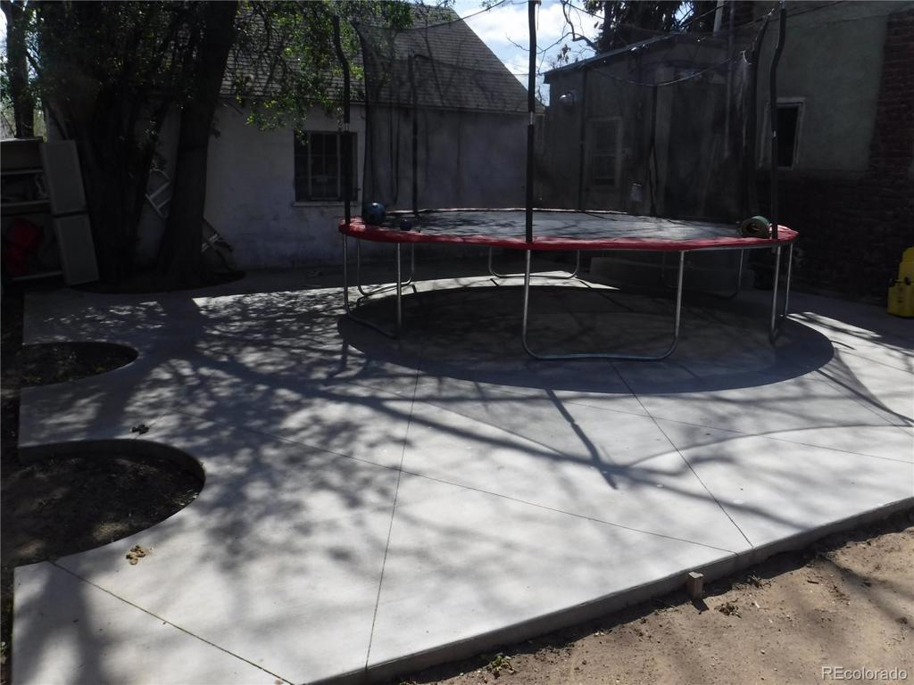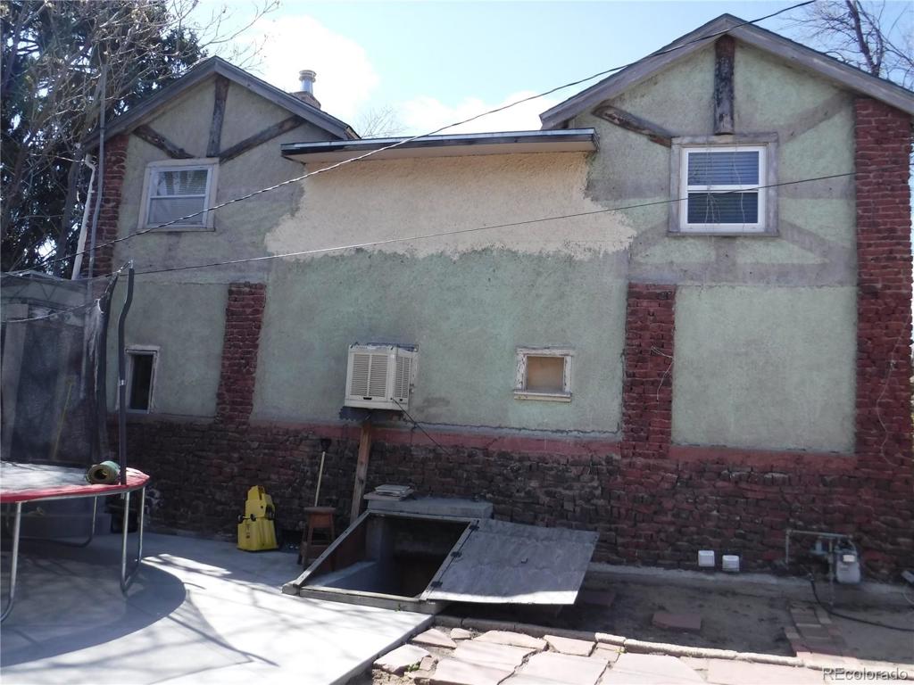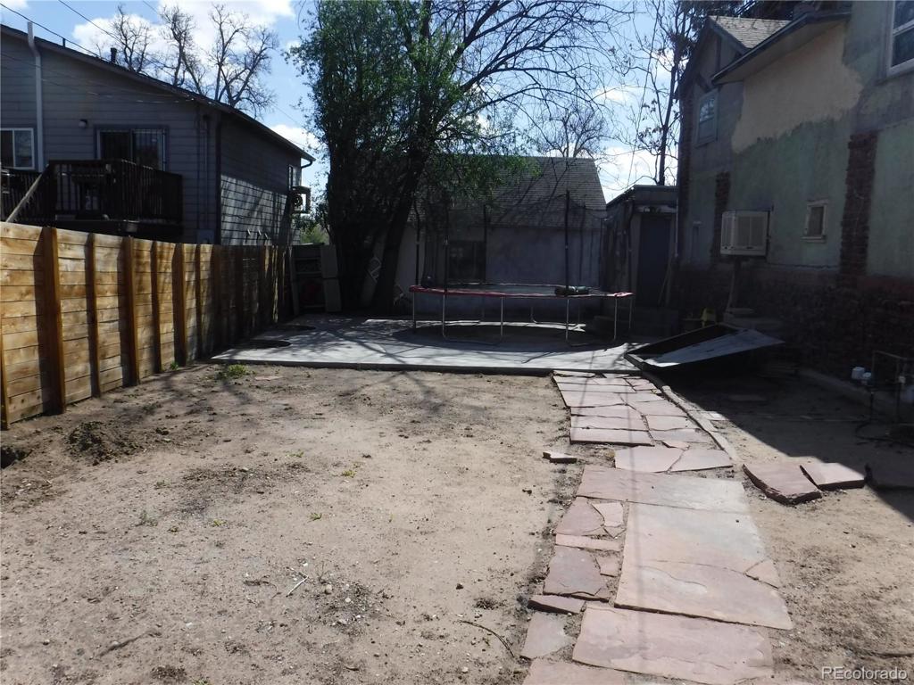3631 E Bruce Randolph Avenue
Denver, CO 80205 — Denver County — J Cook Jrs NeighborhoodResidential $441,088 Sold Listing# 3696813
2 beds 2 baths 1681.00 sqft Lot size: 11400.00 sqft 0.26 acres 1918 build
Updated: 06-12-2020 09:33am
Property Description
Located in an Opportunity Zone!! (https://choosecolorado.com/programs-initiatives/opportunity-zones/) This expansive 11,400 sqft lot is flat with almost uniform dimensions (75' x 150' x 76' x 150'), is bordered on the entire west side by an alley and is located in the Clayton neighborhood just north of City Park. This location provides easy access into downtown and to major highways. The home located on the northeastern half of the lot that can be rented in the short term. The primary frontage faces south. The current home is 2-stories with just over 1,300 sqft above grade. The home needs cosmetic repairs and could be rented during the planning and permitting stage.The zoning designation for this lot is U-TU-C, which allows for Duplexes, Urban Homes with ADU's, and/or Tandem Homes to be constructed on this site. Due to the sheer size of the lot, the favorable U-TU-C zoning, and amount of frontage, there are at least 3 viable options for redevelopment. The zoning designation for this lot is U-TU-C, which allows for Duplexes, Urban Homes with ADU's, and/or Tandem Homes to be constructed on this site. Buyer to verify zoning and permitting. Don't miss this this wonderful opportunity to build in an up and coming neighborhood!! Contact agent for a prospectus example.
Listing Details
- Property Type
- Residential
- Listing#
- 3696813
- Source
- REcolorado (Denver)
- Last Updated
- 06-12-2020 09:33am
- Status
- Sold
- Status Conditions
- None Known
- Der PSF Total
- 262.40
- Off Market Date
- 05-14-2020 12:00am
Property Details
- Property Subtype
- Single Family Residence
- Sold Price
- $441,088
- Original Price
- $467,488
- List Price
- $441,088
- Location
- Denver, CO 80205
- SqFT
- 1681.00
- Year Built
- 1918
- Acres
- 0.26
- Bedrooms
- 2
- Bathrooms
- 2
- Parking Count
- 1
- Levels
- Two
Map
Property Level and Sizes
- SqFt Lot
- 11400.00
- Lot Size
- 0.26
- Foundation Details
- Block
- Basement
- Partial,Unfinished
- Base Ceiling Height
- 8ft
- Common Walls
- No Common Walls
Financial Details
- PSF Total
- $262.40
- PSF Finished
- $305.46
- PSF Above Grade
- $305.46
- Previous Year Tax
- 2232.00
- Year Tax
- 2019
- Is this property managed by an HOA?
- No
- Primary HOA Fees
- 0.00
Interior Details
- Electric
- None
- Flooring
- Laminate, Vinyl, Wood
- Cooling
- None
- Heating
- Forced Air
Exterior Details
- Patio Porch Features
- Front Porch,Patio
- Water
- Public
Room Details
# |
Type |
Dimensions |
L x W |
Level |
Description |
|---|---|---|---|---|---|
| 1 | Living Room | - |
- |
Main |
|
| 2 | Master Bedroom | - |
- |
Main |
|
| 3 | Bathroom (Full) | - |
- |
Main |
|
| 4 | Kitchen | - |
- |
Main |
|
| 5 | Bedroom | - |
- |
Upper |
|
| 6 | Bathroom (Full) | - |
- |
Upper |
|
| 7 | Laundry | - |
- |
Basement |
|
| 8 | Loft | - |
- |
Upper |
Garage & Parking
- Parking Spaces
- 1
- Parking Features
- Driveway-Dirt
| Type | # of Spaces |
L x W |
Description |
|---|---|---|---|
| Off-Street | 8 |
- |
Exterior Construction
- Roof
- Composition
- Construction Materials
- Brick, Stucco
- Builder Source
- Public Records
Land Details
- PPA
- 1696492.31
- Road Frontage Type
- Public Road
- Road Responsibility
- Public Maintained Road
- Road Surface Type
- Alley Paved, Paved
Schools
- Elementary School
- Harrington
- Middle School
- Bruce Randolph
- High School
- Manual
Walk Score®
Contact Agent
executed in 1.443 sec.




