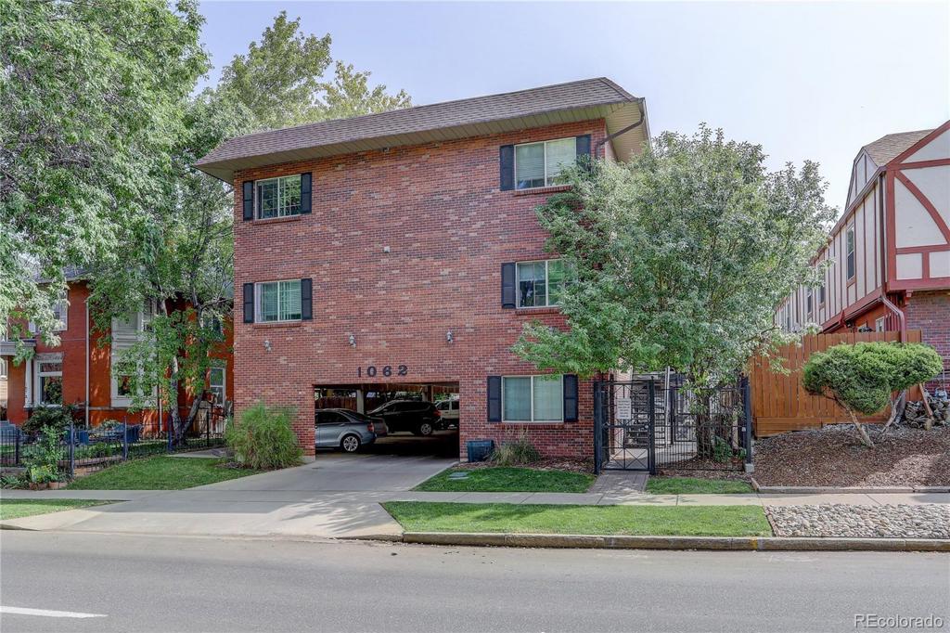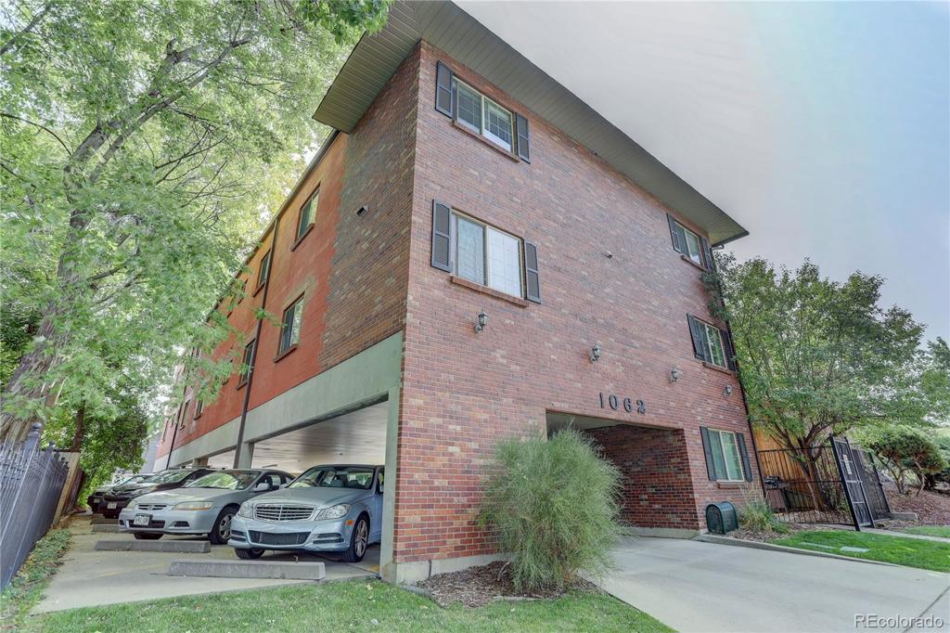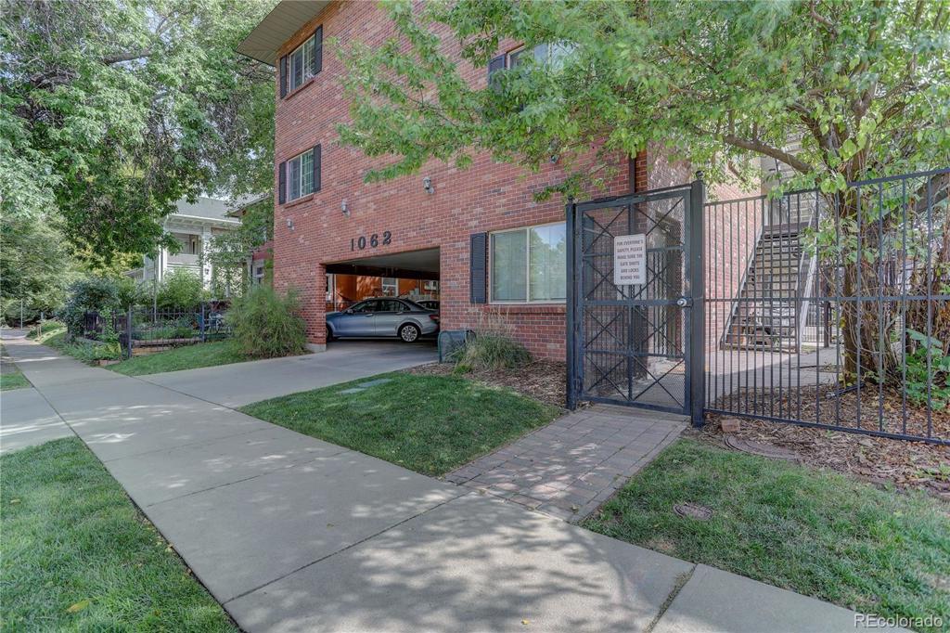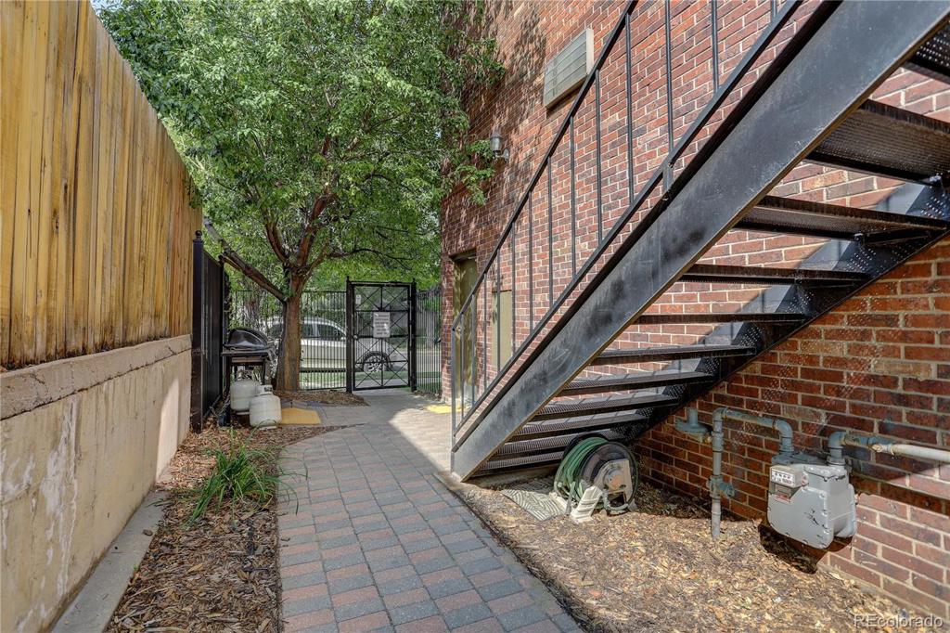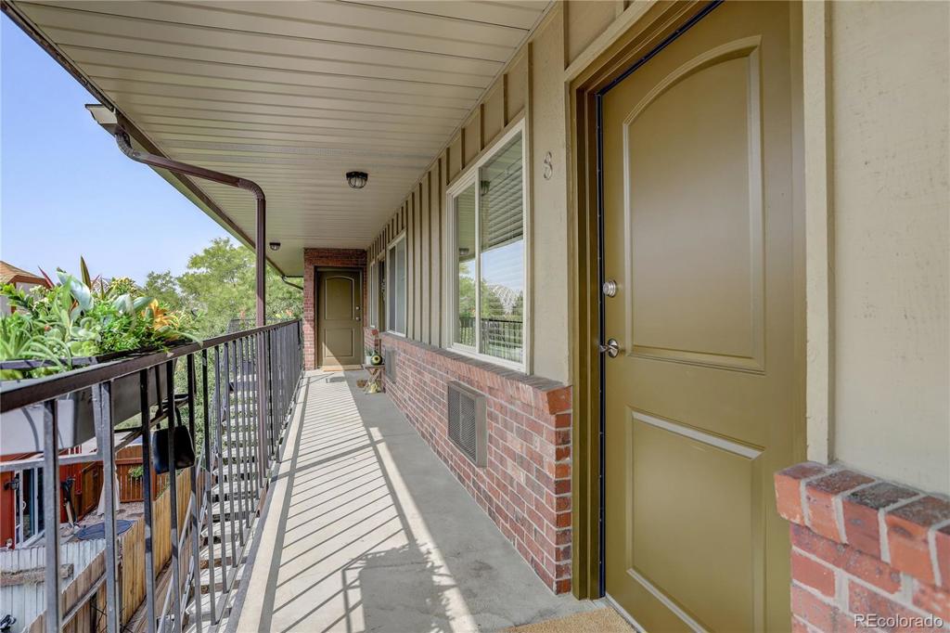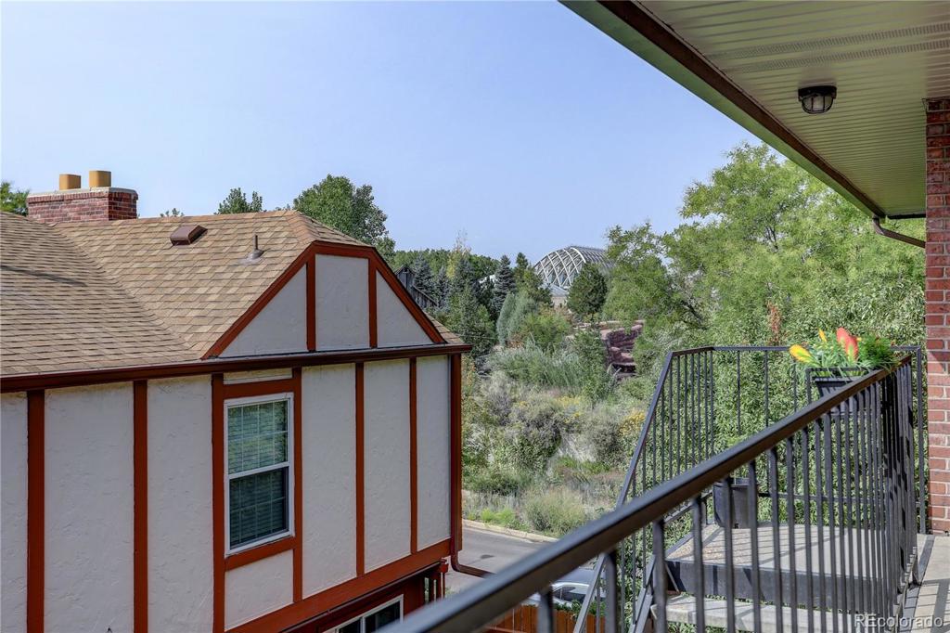1062 Josephine Street #8
Denver, CO 80206 — Denver County — Congress Park NeighborhoodCondominium $245,000 Sold Listing# 5951912
1 beds 1 baths 557.00 sqft Lot size: 6612.00 sqft 0.15 acres 1974 build
Updated: 11-04-2020 10:56am
Property Description
The adage "location, location, location", has never been more true. This bright, adorable and updated 1 bedroom/1 bath is a Congress Park jewel. Literally steps from the Botanical Gardens, this condominium features both a secured entry to the building, and off street deeded, covered parking. The open floorplan features an updated kitchen with stainless steel appliances (brand new stove and kitchen faucet), and granite countertops, as well as a separate dining area and a spacious living space. Hardwood floors (new neutral carpet in the generous sized bedroom), crown moldings, new paint throughout, ample closet space, rooftop deck, outside grilling, shared and secured laundry and deeded storage are but a few of the amenities. Parks, Cherry Creek North, restaurants, shopping and trails are at your fingertips. This is a move-in GEM.Enjoy the beautiful outdoors around Josephine Street. Take 1 minute to walk across the street to stroll through the Botanical Gardens or sit at their new cafe. Congress Park is a short walk away with its outdoor pool, recreation center, tennis and pickleball courts. Cheesman Park is a stone's throw away as is your local coffee shop. Shells restaurant, Ace Hardware. King Soopers is just 5 minutes around the corner. The heart of Cherry Creek is 3 minutes by car., a straight shot down University Boulevard. This location can't be beat! THIS CAN BE PURCHASED AS AN INVESTMENT PROPERTY. GREAT RENTAL OPPORTUNITY. PROVEN RENTAL HISTORY WITH GOOD RENTAL INCOME!!!
Listing Details
- Property Type
- Condominium
- Listing#
- 5951912
- Source
- REcolorado (Denver)
- Last Updated
- 11-04-2020 10:56am
- Status
- Sold
- Status Conditions
- None Known
- Der PSF Total
- 439.86
- Off Market Date
- 09-30-2020 12:00am
Property Details
- Property Subtype
- Condominium
- Sold Price
- $245,000
- Original Price
- $259,900
- List Price
- $245,000
- Location
- Denver, CO 80206
- SqFT
- 557.00
- Year Built
- 1974
- Acres
- 0.15
- Bedrooms
- 1
- Bathrooms
- 1
- Parking Count
- 1
- Levels
- One
Map
Property Level and Sizes
- SqFt Lot
- 6612.00
- Lot Features
- Ceiling Fan(s), Granite Counters, High Speed Internet, No Stairs, Open Floorplan
- Lot Size
- 0.15
- Common Walls
- No One Above
Financial Details
- PSF Total
- $439.86
- PSF Finished
- $439.86
- PSF Above Grade
- $439.86
- Previous Year Tax
- 1072.00
- Year Tax
- 2019
- Is this property managed by an HOA?
- Yes
- Primary HOA Management Type
- Professionally Managed
- Primary HOA Name
- Rocky Mountain Property
- Primary HOA Phone Number
- 720 936-6040
- Primary HOA Website
- www.rockymountainpropertyhoa.com
- Primary HOA Amenities
- Coin Laundry,Garden Area,Laundry,Parking,Security
- Primary HOA Fees Included
- Insurance, Maintenance Grounds, Maintenance Structure, Snow Removal, Trash
- Primary HOA Fees
- 268.00
- Primary HOA Fees Frequency
- Monthly
- Primary HOA Fees Total Annual
- 3216.00
- Primary HOA Status Letter Fees
- $300.00
Interior Details
- Interior Features
- Ceiling Fan(s), Granite Counters, High Speed Internet, No Stairs, Open Floorplan
- Appliances
- Dishwasher, Disposal, Microwave, Oven, Range, Refrigerator
- Laundry Features
- Common Area
- Electric
- Air Conditioning-Room
- Flooring
- Carpet, Wood
- Cooling
- Air Conditioning-Room
- Heating
- Baseboard, Hot Water
- Utilities
- Cable Available, Electricity Connected, Internet Access (Wired), Natural Gas Connected, Phone Available
Exterior Details
- Features
- Balcony, Barbecue, Gas Grill
- Patio Porch Features
- Rooftop
- Lot View
- City
- Water
- Public
- Sewer
- Public Sewer
Garage & Parking
- Parking Spaces
- 1
- Parking Features
- Concrete
Exterior Construction
- Roof
- Unknown
- Construction Materials
- Brick
- Exterior Features
- Balcony, Barbecue, Gas Grill
- Window Features
- Double Pane Windows, Window Coverings
- Security Features
- Carbon Monoxide Detector(s),Security Entrance,Smoke Detector(s)
- Builder Source
- Public Records
Land Details
- PPA
- 1633333.33
- Road Frontage Type
- Public Road
- Road Responsibility
- Public Maintained Road
- Road Surface Type
- Paved
Schools
- Elementary School
- Teller
- Middle School
- Morey
- High School
- East
Walk Score®
Listing Media
- Virtual Tour
- Click here to watch tour
Contact Agent
executed in 1.841 sec.




