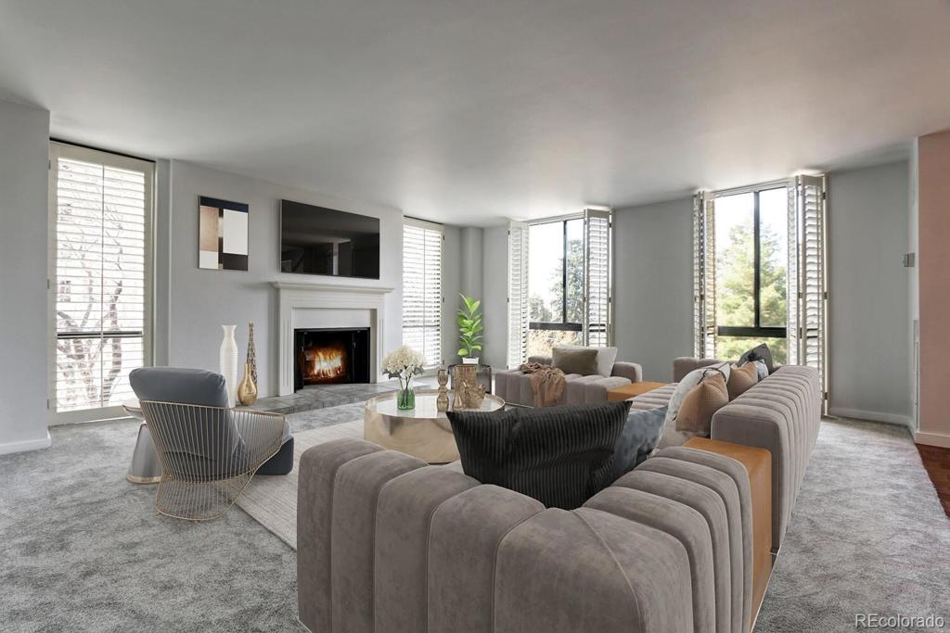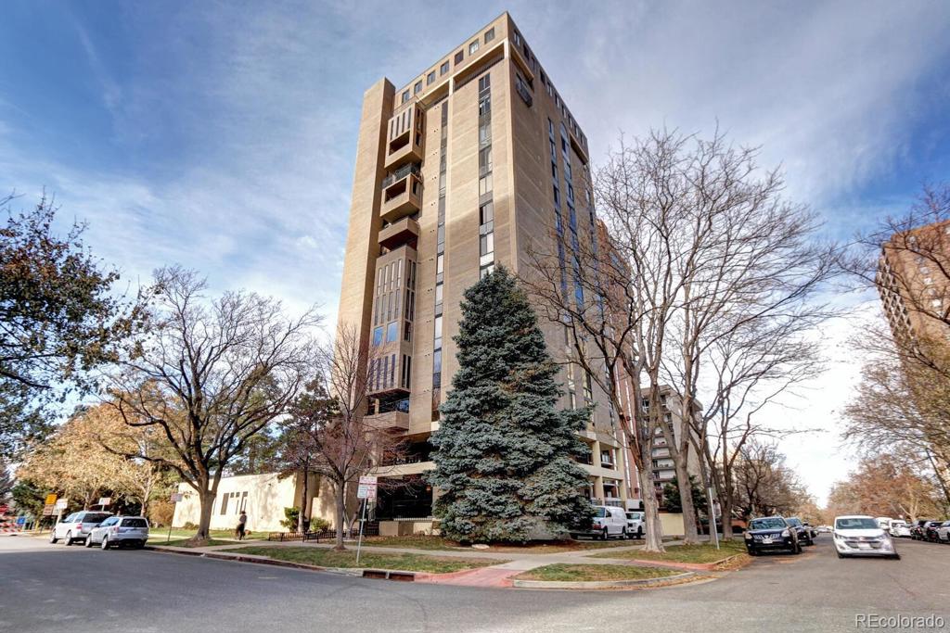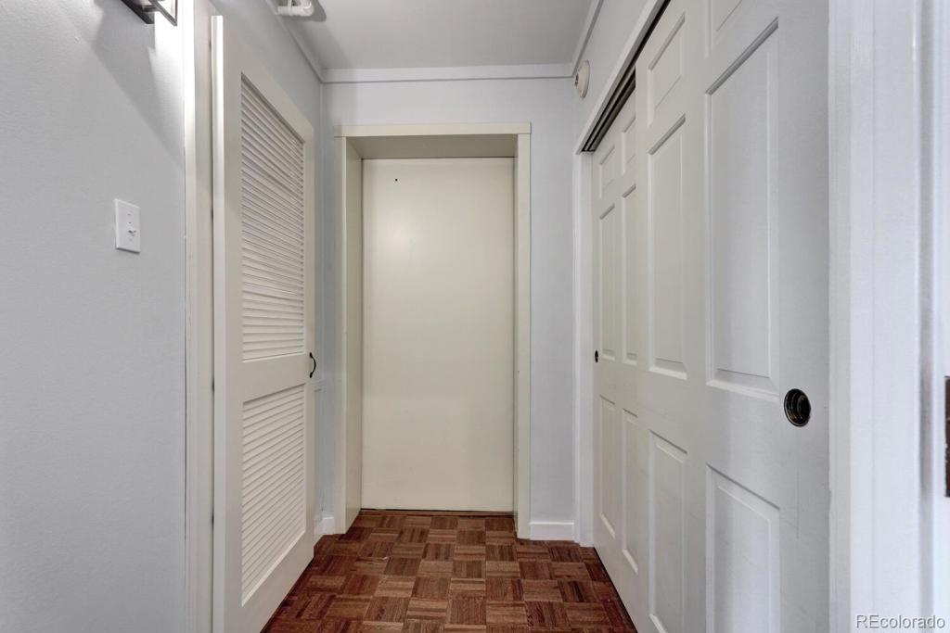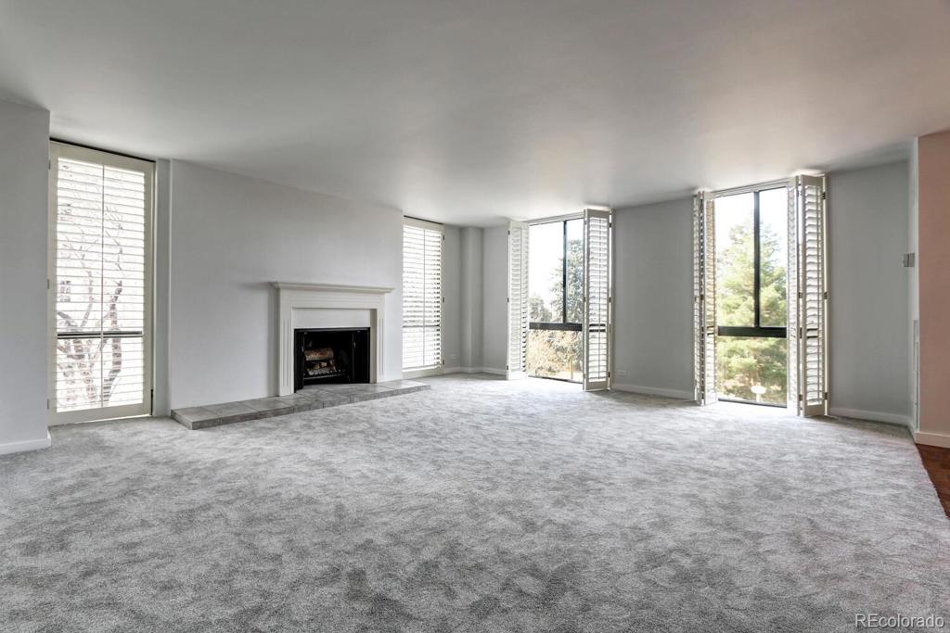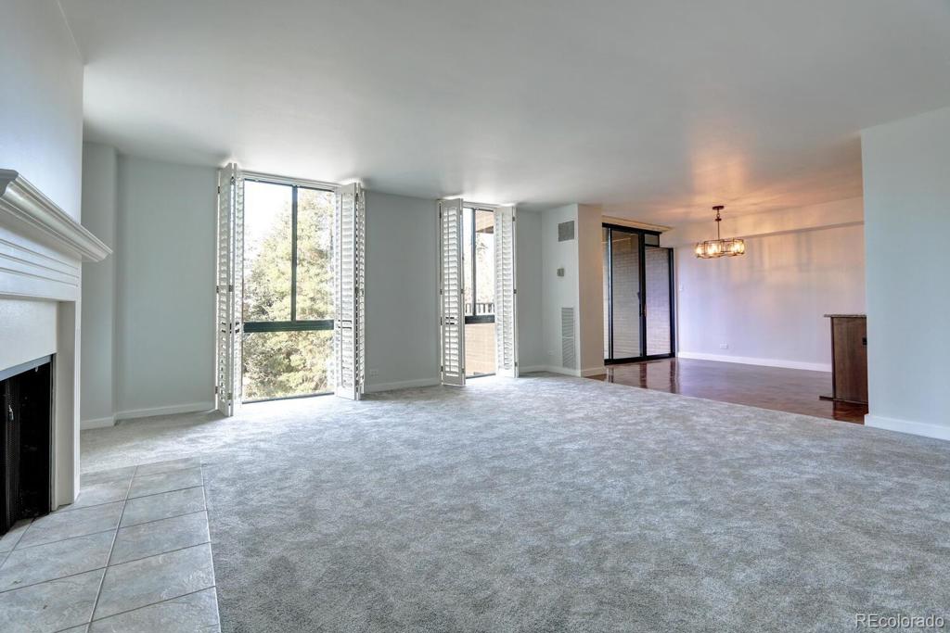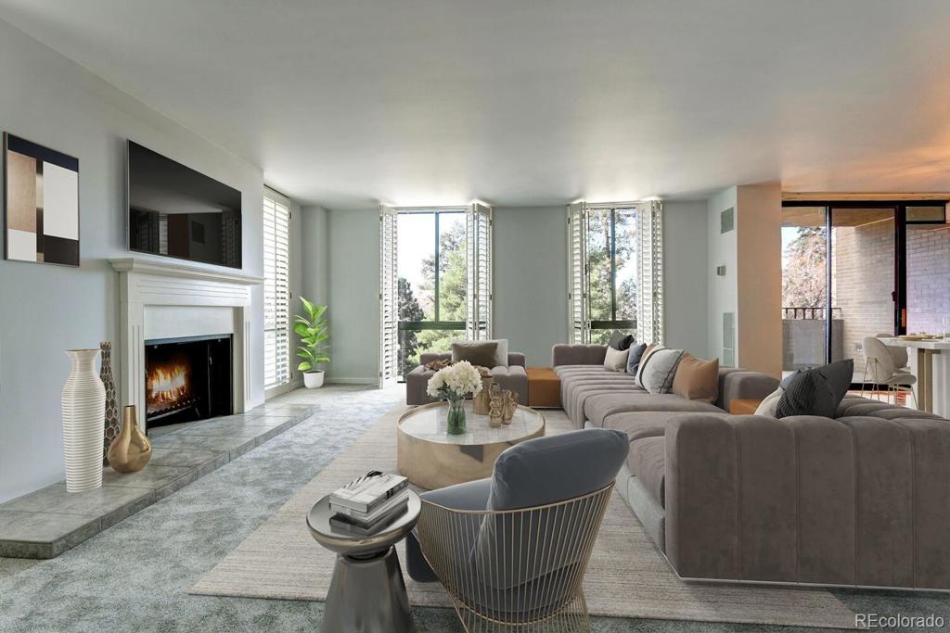1111 Race Street #4A
Denver, CO 80206 — Denver County — Cheesman Park NeighborhoodCondominium $660,000 Sold Listing# 7684990
2 beds 2 baths 1576.00 sqft Lot size: 15051.00 sqft 0.35 acres 1971 build
Updated: 06-14-2021 03:07pm
Property Description
Welcome to 1100 Cheesman Park Condominiums, one of the premier residential towers on Cheesman Park. Nestled among the trees, condominium with 2 bedrooms, 2 bathrooms, plus study/den. Southside unit with east, south, and west facing sides and floor to ceiling windows throughout. Fresh paint, carpet, and new light fixtures throughout. Kitchen features cherry cabinets, granite, stainless appliances, double oven, and washer and dryer. The spacious master suite gets great morning light with an updated private en suite. The second bedroom offers a murphy bed, large closet, and additional floor space along with the option for a spare bedroom. Both bathrooms updated. Elevator opens to the unit providing security and safety. West facing balcony is perfect for your morning coffee or quiet dinners while the sun sets. Pet friendly building offers walkability to everything central Denver. Downtown, parks, Cherry Creek, and Botanic Gardens. Check out the Matterport tour, it is great assisting with room measurements.
Listing Details
- Property Type
- Condominium
- Listing#
- 7684990
- Source
- REcolorado (Denver)
- Last Updated
- 06-14-2021 03:07pm
- Status
- Sold
- Status Conditions
- None Known
- Der PSF Total
- 418.78
- Off Market Date
- 05-28-2021 12:00am
Property Details
- Property Subtype
- Multi-Family
- Sold Price
- $660,000
- Original Price
- $775,000
- List Price
- $660,000
- Location
- Denver, CO 80206
- SqFT
- 1576.00
- Year Built
- 1971
- Acres
- 0.35
- Bedrooms
- 2
- Bathrooms
- 2
- Parking Count
- 1
- Levels
- One
Map
Property Level and Sizes
- SqFt Lot
- 15051.00
- Lot Features
- Ceiling Fan(s), Granite Counters, Smoke Free
- Lot Size
- 0.35
- Common Walls
- End Unit
Financial Details
- PSF Total
- $418.78
- PSF Finished
- $418.78
- PSF Above Grade
- $418.78
- Previous Year Tax
- 3721.00
- Year Tax
- 2019
- Is this property managed by an HOA?
- Yes
- Primary HOA Management Type
- Professionally Managed
- Primary HOA Name
- 1100 Race
- Primary HOA Phone Number
- 303-394-4704
- Primary HOA Amenities
- Elevator(s),Storage
- Primary HOA Fees Included
- Heat, Insurance, Maintenance Grounds, Maintenance Structure, Recycling, Sewer, Snow Removal, Trash, Water
- Primary HOA Fees
- 899.00
- Primary HOA Fees Frequency
- Monthly
- Primary HOA Fees Total Annual
- 10788.00
Interior Details
- Interior Features
- Ceiling Fan(s), Granite Counters, Smoke Free
- Appliances
- Bar Fridge, Dishwasher, Disposal, Double Oven, Dryer, Microwave, Range, Refrigerator, Self Cleaning Oven, Washer
- Electric
- Central Air
- Flooring
- Carpet, Tile, Wood
- Cooling
- Central Air
- Heating
- Forced Air
- Fireplaces Features
- Living Room,Wood Burning
Exterior Details
- Features
- Balcony
Garage & Parking
- Parking Spaces
- 1
Exterior Construction
- Roof
- Unknown
- Construction Materials
- Brick
- Exterior Features
- Balcony
- Window Features
- Window Coverings
- Security Features
- Secured Garage/Parking,Security Entrance
- Builder Source
- Public Records
Land Details
- PPA
- 1885714.29
Schools
- Elementary School
- Dora Moore
- Middle School
- Morey
- High School
- East
Walk Score®
Listing Media
- Virtual Tour
- Click here to watch tour
Contact Agent
executed in 1.511 sec.




