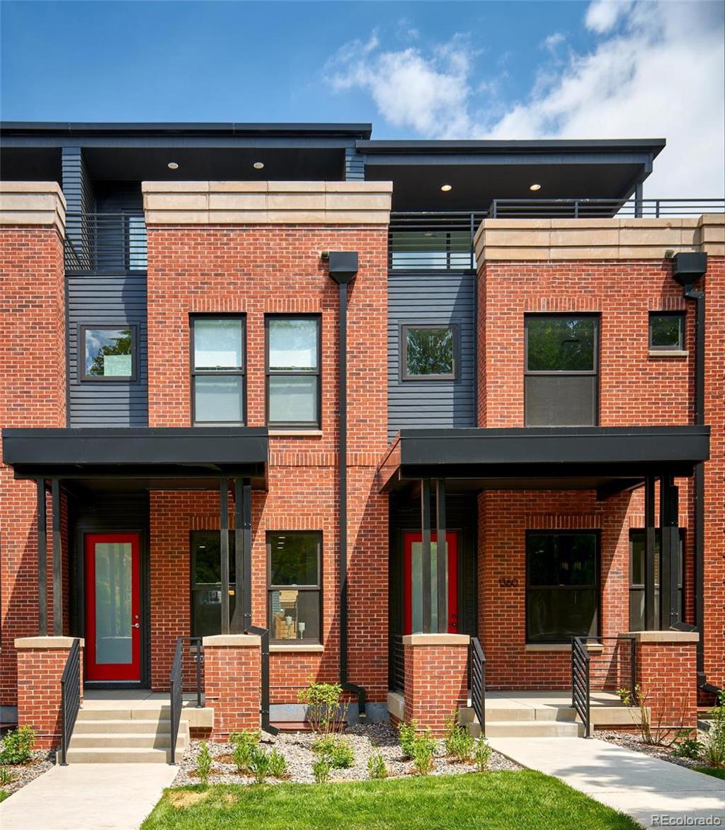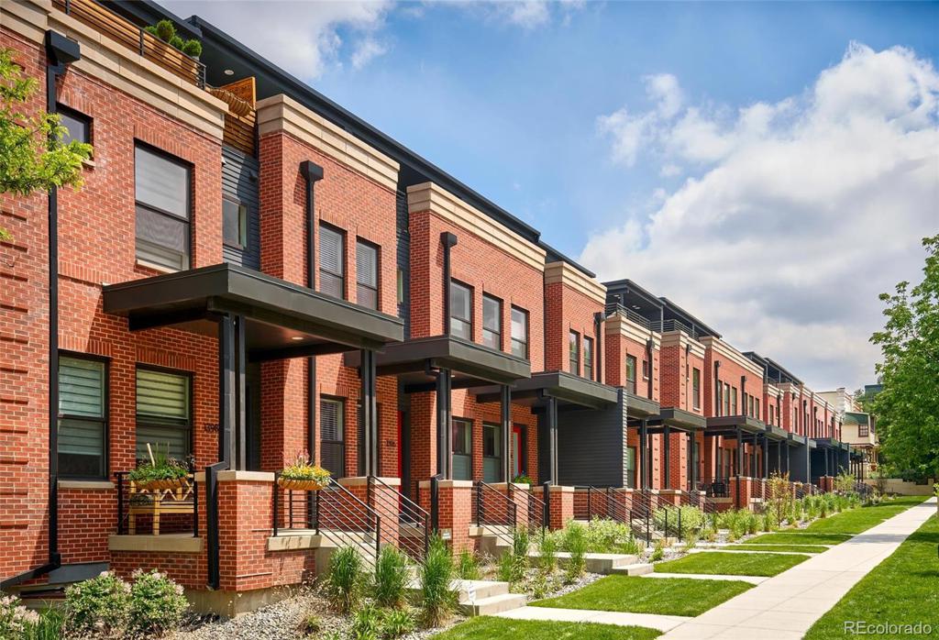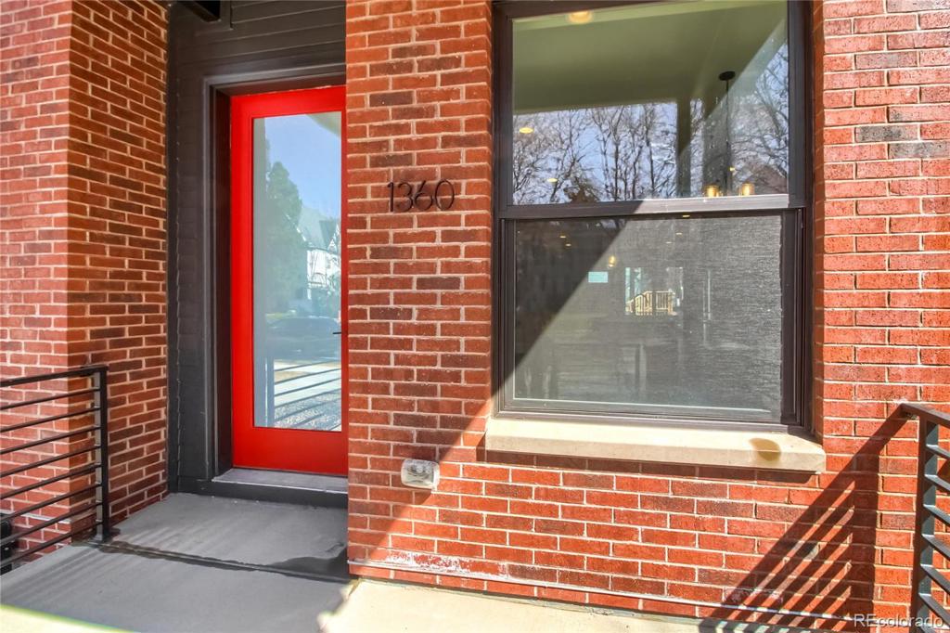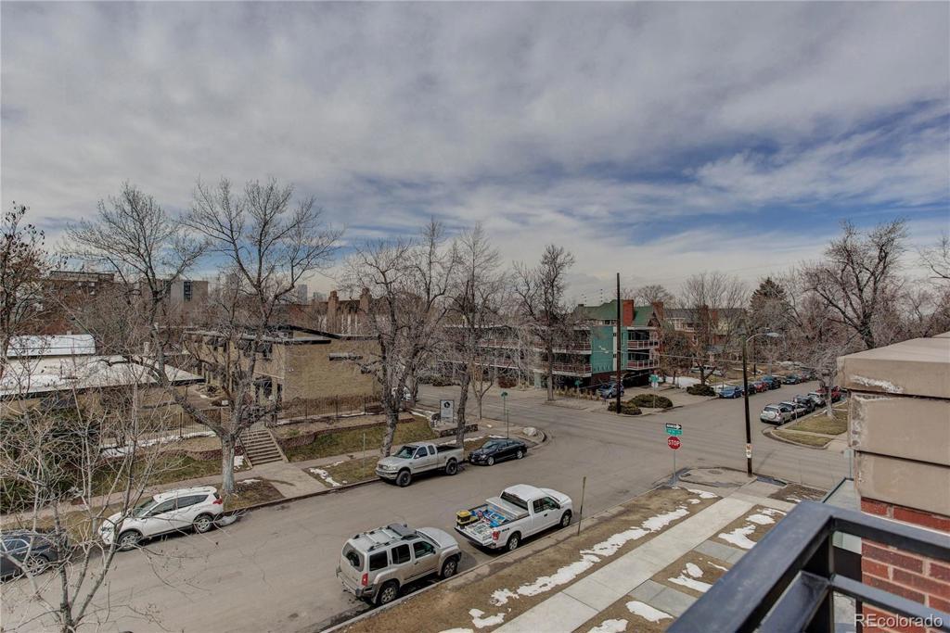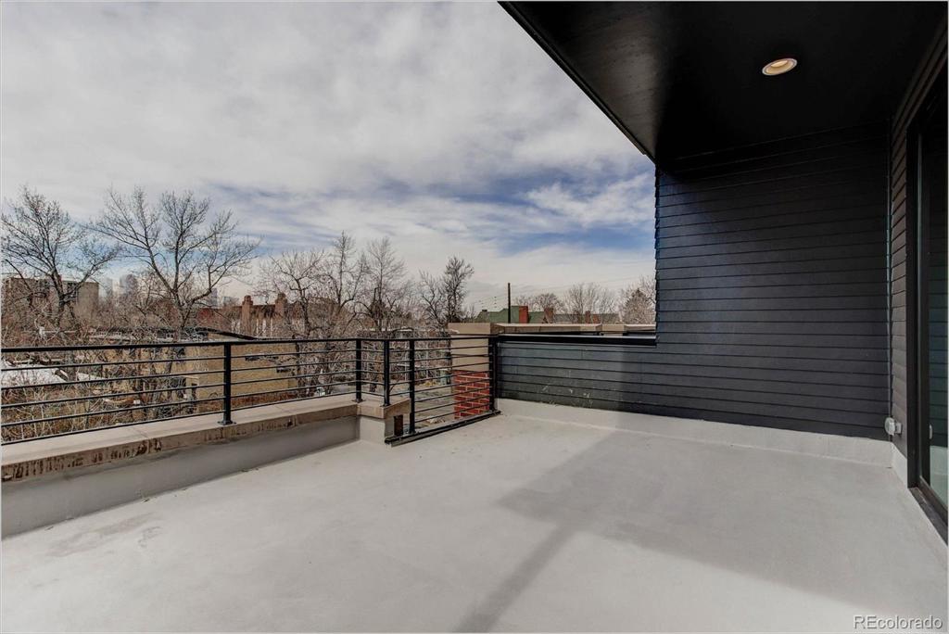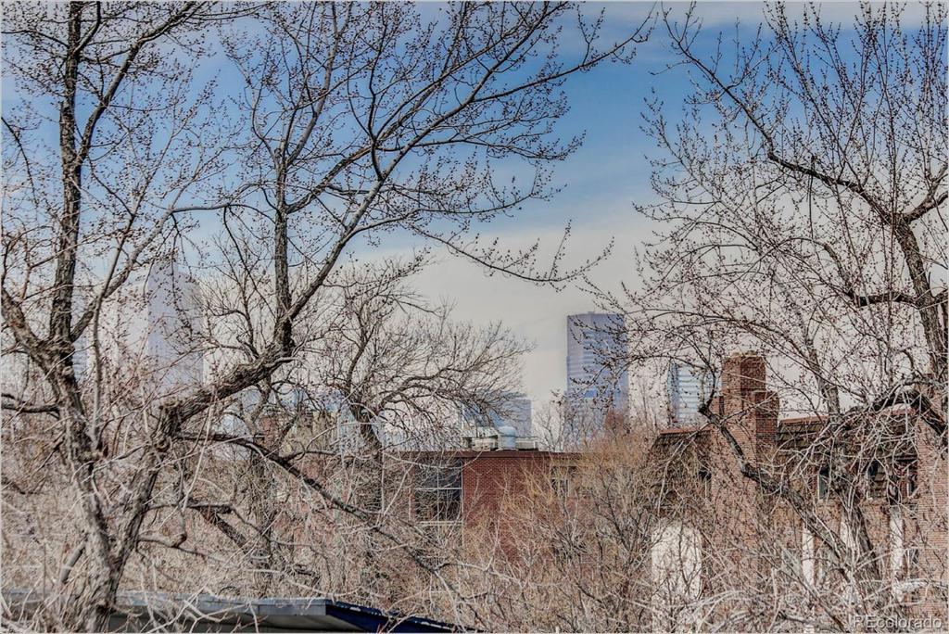1360 Vine Street #Parcel 14
Denver, CO 80206 — Denver County — Cheesman Park NeighborhoodCondominium $1,025,000 Sold Listing# 2584538
4 beds 5 baths 3126.00 sqft 2019 build
Updated: 03-21-2024 09:00pm
Property Description
Move-in ready!!
Koelbel Urban Homes built this beautiful 4 bedroom, 5 bath townhome with a finished basement. There are three outdoor living spaces including a front porch, back courtyard and third-floor deck. Engineered hardwood floors, 42" gas fireplace and 9-10 foot ceilings throughout. The property is located on the site of the former Sewall Child Development Center. KUH worked closely with Kephart Architects to align with the historical commission in the exterior finishes of these Townhomes, respecting the land and the established character of the community. There is no HOA, however, there is a Party Wall agreement with cost of sharing of approx. $62.00 per month. Just minutes from beautiful Cheesman Park, restaurants, retail, Denver Botanic Gardens and public transportation.
Take a peek inside with this virtual tour of the C Unit floorplan - https://my.matterport.com/show/?m=GvzHWd1rA18andmls=1
Listing Details
- Property Type
- Condominium
- Listing#
- 2584538
- Source
- REcolorado (Denver)
- Last Updated
- 03-21-2024 09:00pm
- Status
- Sold
- Status Conditions
- None Known
- Off Market Date
- 09-08-2020 12:00am
Property Details
- Property Subtype
- Multi-Family
- Sold Price
- $1,025,000
- Original Price
- $1,055,971
- Location
- Denver, CO 80206
- SqFT
- 3126.00
- Year Built
- 2019
- Bedrooms
- 4
- Bathrooms
- 5
- Levels
- Three Or More
Map
Property Level and Sizes
- Lot Features
- Eat-in Kitchen, Quartz Counters
- Foundation Details
- Structural
- Basement
- Bath/Stubbed, Full, Interior Entry, Unfinished
- Common Walls
- End Unit
Financial Details
- Previous Year Tax
- 6030.00
- Year Tax
- 2017
- Primary HOA Fees
- 0.00
Interior Details
- Interior Features
- Eat-in Kitchen, Quartz Counters
- Laundry Features
- In Unit
- Electric
- Central Air
- Flooring
- Carpet, Concrete, Tile, Wood
- Cooling
- Central Air
- Heating
- Forced Air, Natural Gas
- Fireplaces Features
- Gas, Gas Log, Living Room
- Utilities
- Cable Available
Exterior Details
- Lot View
- City
- Water
- Public
Room Details
# |
Type |
Dimensions |
L x W |
Level |
Description |
|---|---|---|---|---|---|
| 1 | Living Room | - |
13.50 x 13.90 |
Main |
|
| 2 | Dining Room | - |
12.10 x 11.11 |
Main |
Dining Room |
| 3 | Kitchen | - |
16.70 x 13.90 |
Main |
Kitchen on main level |
| 4 | Master Bedroom | - |
14.40 x 11.11 |
Upper |
Master bedroom with walk in closet |
| 5 | Bedroom | - |
110.10 x 12.20 |
Upper |
Second Master with walk in closet |
| 6 | Loft | - |
14.60 x 12.90 |
Upper |
Third story loft |
| 7 | Bathroom (3/4) | - |
- |
Upper |
Master bath with no tub |
| 8 | Bathroom (Full) | - |
- |
Upper |
Shared bath for bedroom 2 and 3 |
| 9 | Bathroom (1/2) | - |
- |
Main |
Powder bath main floor |
| 10 | Bathroom (3/4) | - |
- |
Upper |
Bathroom 4 |
| 11 | Bedroom | - |
- |
Upper |
Third bedroom |
| 12 | Bedroom | - |
11.10 x 10.90 |
Basement |
Fourth bedroom in basement, walk in closet |
| 13 | Living Room | - |
16.11 x 15.30 |
Main |
On main level |
| 14 | Bathroom (Full) | - |
- |
Basement |
Bathroom 5 |
Garage & Parking
- Parking Features
- Asphalt
| Type | # of Spaces |
L x W |
Description |
|---|---|---|---|
| Garage (Detached) | 2 |
- |
Alley loaded |
Exterior Construction
- Roof
- Other
- Construction Materials
- Brick, Concrete, Frame, Vinyl Siding
- Window Features
- Double Pane Windows
- Builder Source
- Builder
Land Details
- PPA
- 0.00
- Road Surface Type
- Paved
Schools
- Elementary School
- Bromwell
- Middle School
- Morey
- High School
- East
Walk Score®
Listing Media
- Virtual Tour
- Click here to watch tour
Contact Agent
executed in 1.747 sec.




