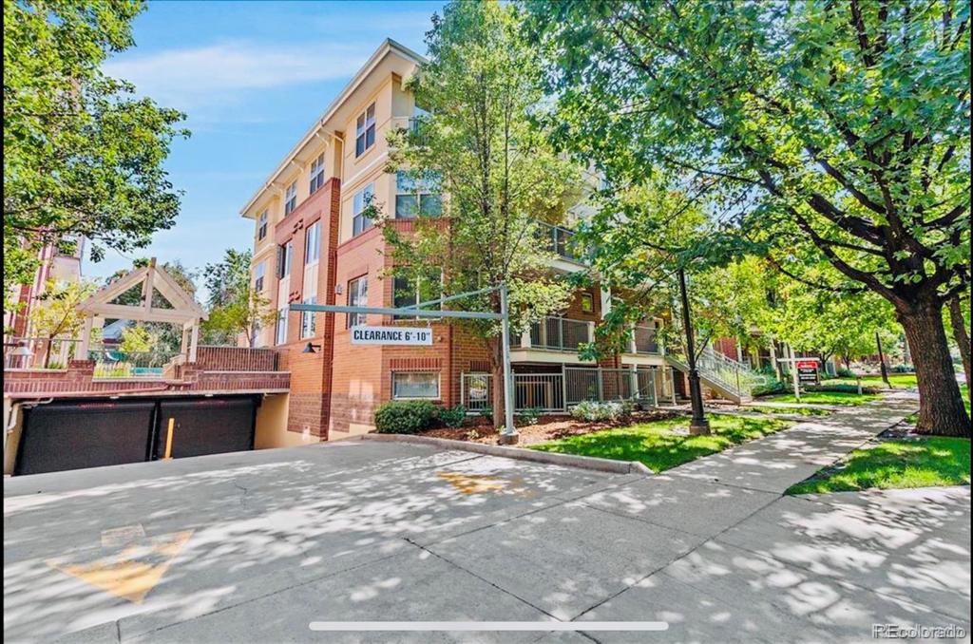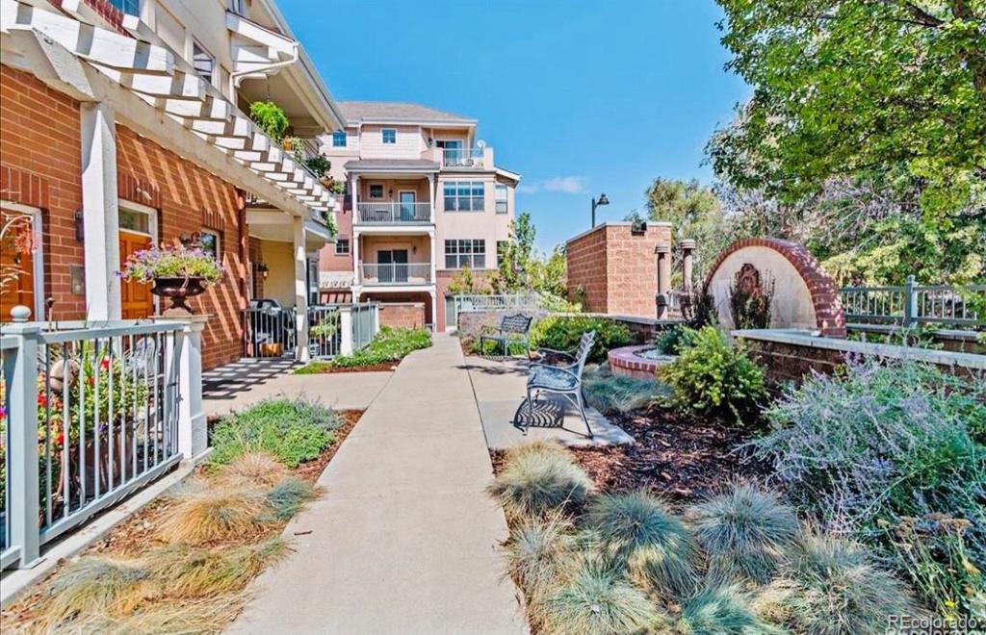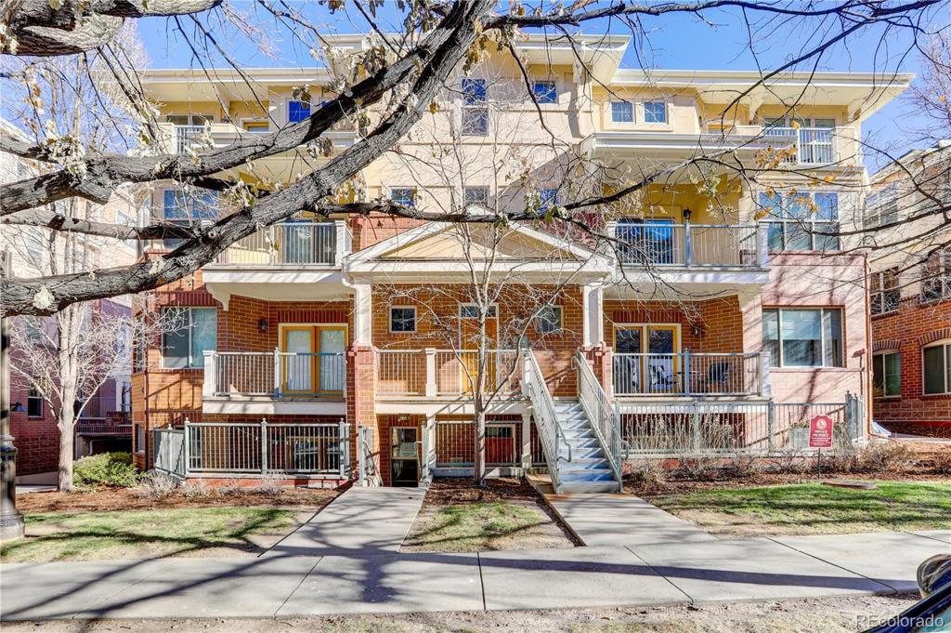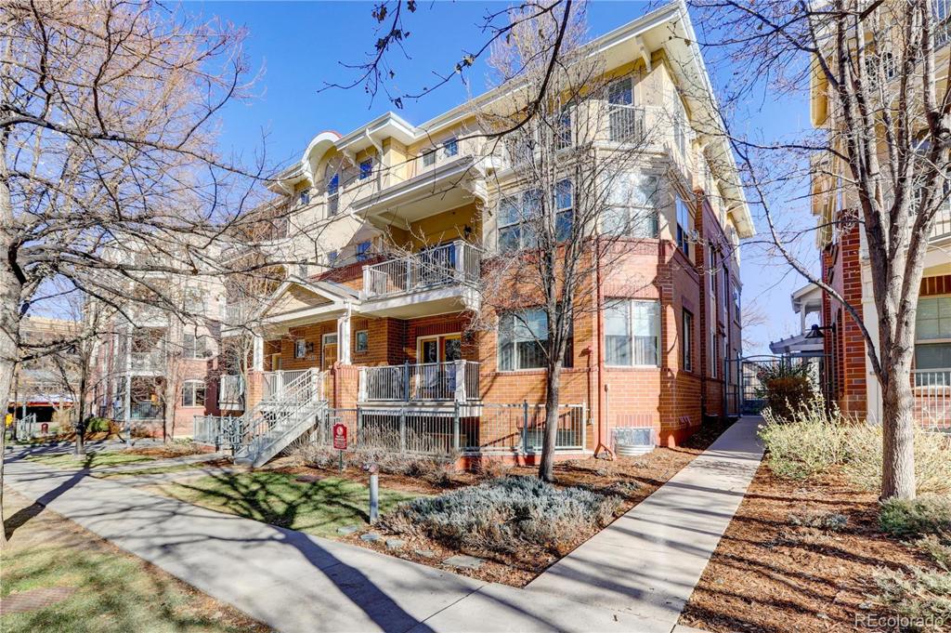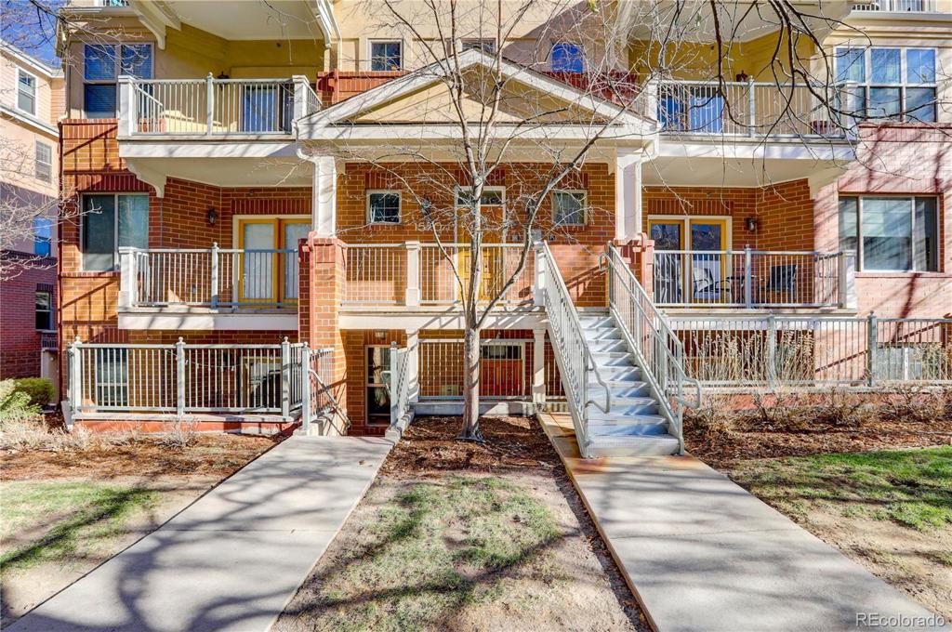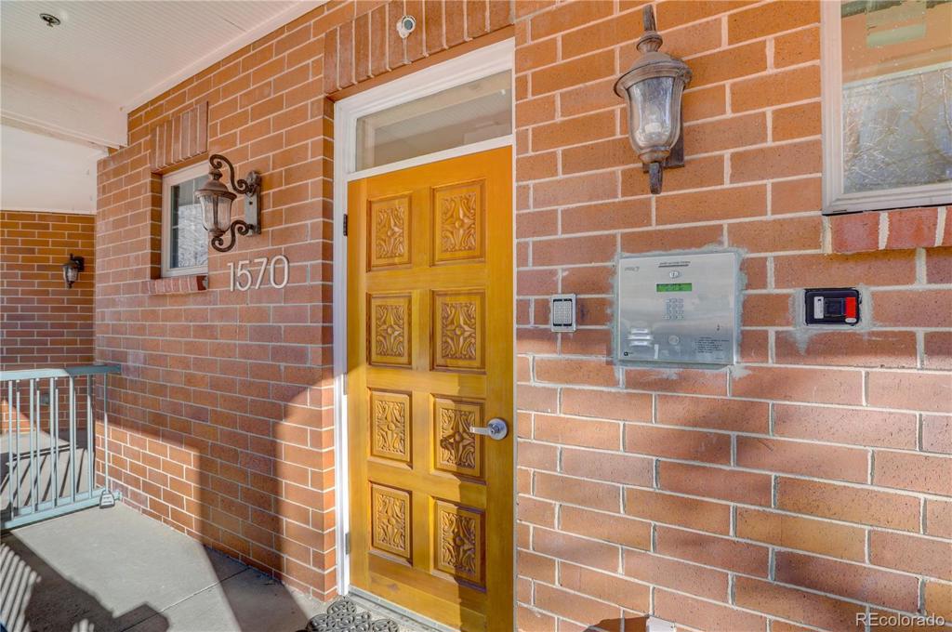1570 Milwaukee Street #330
Denver, CO 80206 — Denver County — City Park South NeighborhoodCondominium $389,000 Sold Listing# 9735233
1 beds 2 baths 734.00 sqft Lot size: 734.00 sqft 0.02 acres 2006 build
Updated: 04-17-2021 08:37am
Property Description
Come and see your future home Downtown! This special location is a short walk to City Park, the Denver Zoo, the Museum of Nature and Science, and all of the restaurants and shops in Uptown, and on Colfax. Lovely unit has windows looking out into the trees over a quiet street. This condo comes with a reserved parking space in an attach underground heated driveway. Lots of storage and an in-unit laundry bring comfort and convenience to this wonderfully located home, Washer and Dryer are 1 year old. Kitchen has granite countertops. This home is located on the 3rd floor to enjoy a beautiful balcony view.
Listing Details
- Property Type
- Condominium
- Listing#
- 9735233
- Source
- REcolorado (Denver)
- Last Updated
- 04-17-2021 08:37am
- Status
- Sold
- Status Conditions
- None Known
- Der PSF Total
- 529.97
- Off Market Date
- 03-10-2021 12:00am
Property Details
- Property Subtype
- Condominium
- Sold Price
- $389,000
- Original Price
- $420,000
- List Price
- $389,000
- Location
- Denver, CO 80206
- SqFT
- 734.00
- Year Built
- 2006
- Acres
- 0.02
- Bedrooms
- 1
- Bathrooms
- 2
- Parking Count
- 1
- Levels
- One
Map
Property Level and Sizes
- SqFt Lot
- 734.00
- Lot Features
- Ceiling Fan(s), Granite Counters, High Ceilings
- Lot Size
- 0.02
Financial Details
- PSF Total
- $529.97
- PSF Finished
- $529.97
- PSF Above Grade
- $529.97
- Previous Year Tax
- 1760.00
- Year Tax
- 2019
- Is this property managed by an HOA?
- Yes
- Primary HOA Management Type
- Professionally Managed
- Primary HOA Name
- Wonderland
- Primary HOA Phone Number
- 303-798-0054
- Primary HOA Website
- https://www.k3mgmt.com/
- Primary HOA Fees Included
- Maintenance Grounds, Sewer, Snow Removal, Trash, Water
- Primary HOA Fees
- 313.00
- Primary HOA Fees Frequency
- Monthly
- Primary HOA Fees Total Annual
- 3756.00
Interior Details
- Interior Features
- Ceiling Fan(s), Granite Counters, High Ceilings
- Appliances
- Dishwasher, Disposal, Dryer, Gas Water Heater, Microwave, Refrigerator, Self Cleaning Oven, Washer
- Laundry Features
- In Unit
- Electric
- Central Air
- Flooring
- Laminate
- Cooling
- Central Air
- Heating
- Forced Air
- Utilities
- Cable Available, Electricity Connected, Internet Access (Wired), Natural Gas Connected, Phone Connected
Exterior Details
- Features
- Balcony
Garage & Parking
- Parking Spaces
- 1
- Parking Features
- Driveway-Heated, Heated Garage, Lighted, Storage, Underground
Exterior Construction
- Roof
- Composition
- Construction Materials
- Brick, Frame, Stucco, Wood Siding
- Exterior Features
- Balcony
- Builder Source
- Public Records
Land Details
- PPA
- 19450000.00
- Road Frontage Type
- Public Road
- Road Surface Type
- Paved
Schools
- Elementary School
- Teller
- Middle School
- Morey
- High School
- East
Walk Score®
Contact Agent
executed in 1.668 sec.




