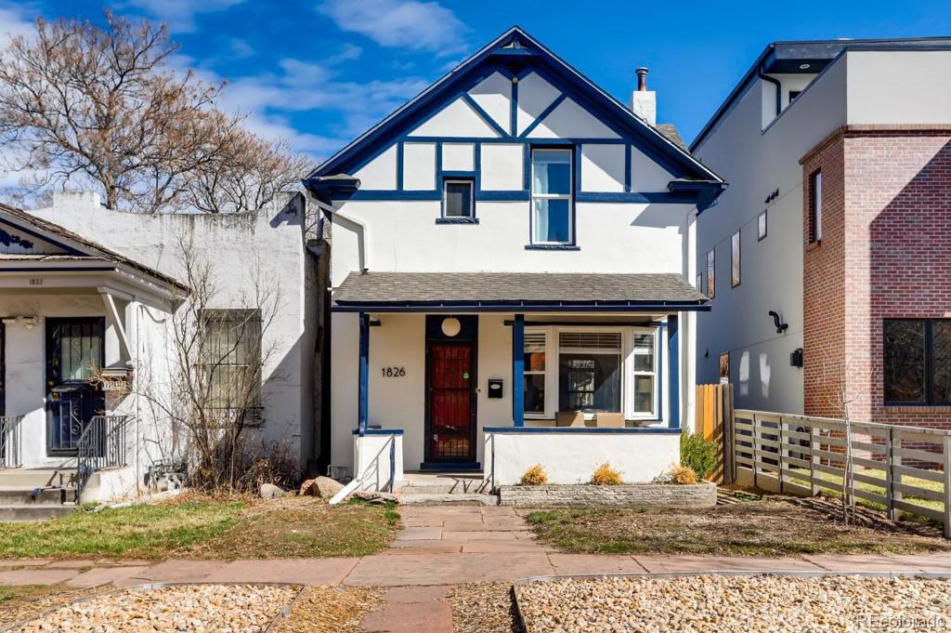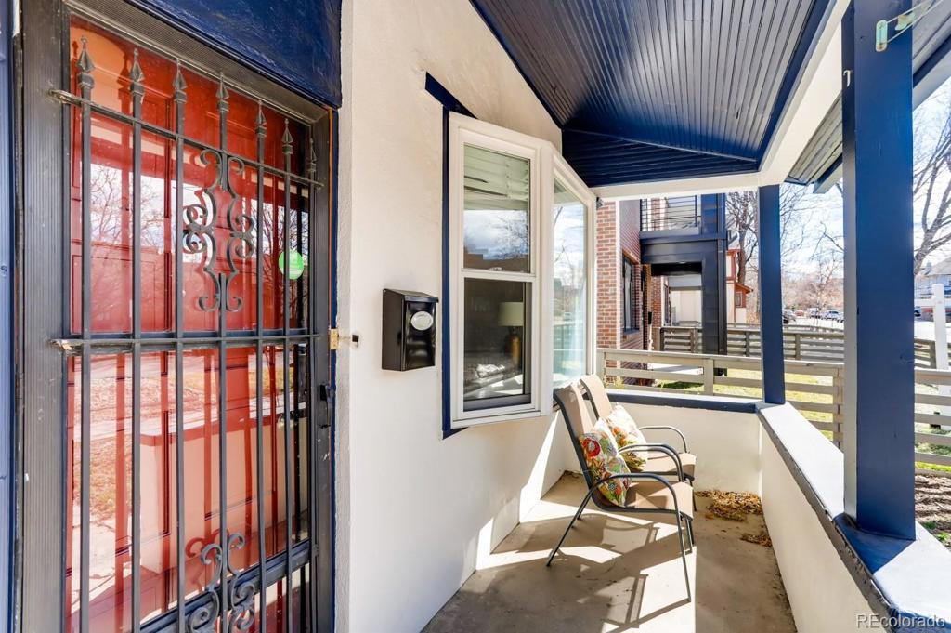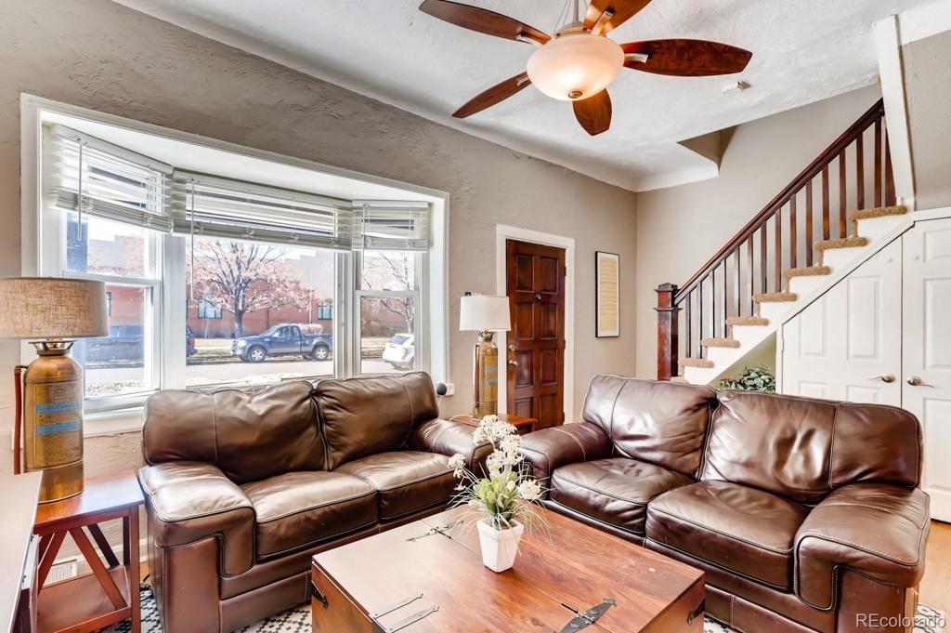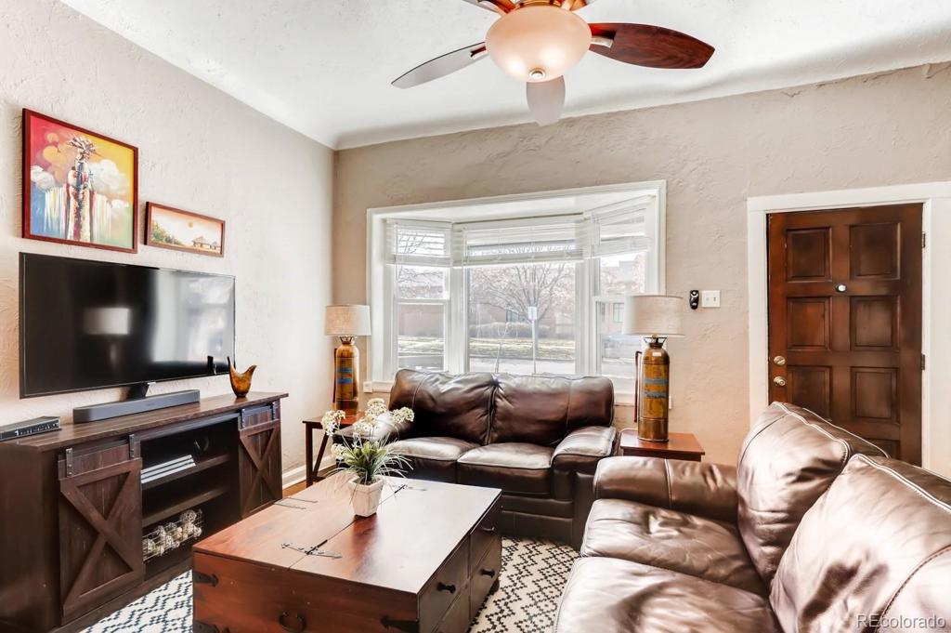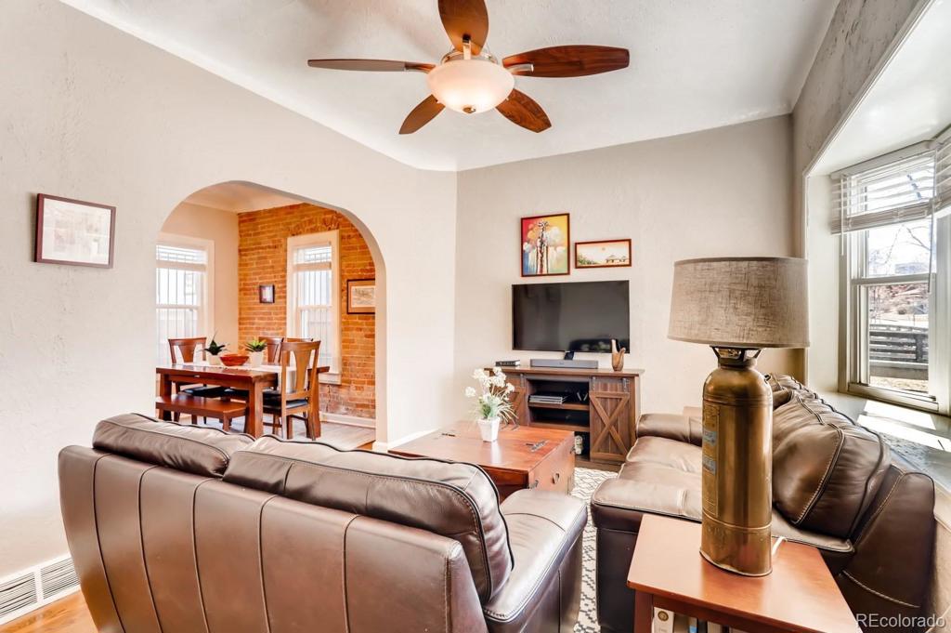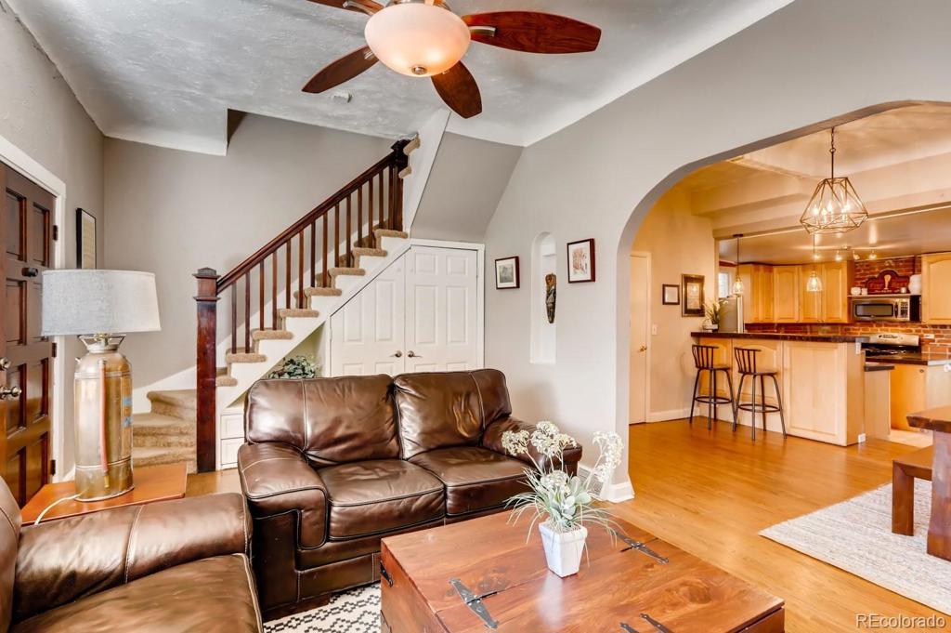1826 Race Street
Denver, CO 80206 — Denver County — City Park NeighborhoodResidential $537,800 Sold Listing# 3925133
3 beds 2 baths 1545.00 sqft Lot size: 3125.00 sqft 0.07 acres 1890 build
Updated: 04-23-2020 05:28pm
Property Description
Tasteful blend of old and new in this turn-of-the-century Victorian with 3b/2bth in West City Park. Welcoming front porch, bay window, hardwood floors, exposed brick, arched doorways, high ceilings, and new lighting. The layout is open and bright with an updated kitchen that overlooks the dining room and living area. Great outdoor space for entertaining with a private fenced yard, side deck, new stone patio, and flagstone walkway that leads to a two-car garage. One bedroom and a full bath on the main floor, and two bedrooms and a .75 bath on the second level. Other features include a fresh coat of interior and exterior paint ('20), new sewer line ('18), new hot water heater ('17), electrical update ('17), and ample storage throughout. Hip and convenient location blocks from City Park and restaurant row on 17th Street, offering an abundance of dining, nightlife, and recreational options, and easy access Downtown. 75 Walkscore and 98 Bikescore
Listing Details
- Property Type
- Residential
- Listing#
- 3925133
- Source
- REcolorado (Denver)
- Last Updated
- 04-23-2020 05:28pm
- Status
- Sold
- Status Conditions
- None Known
- Der PSF Total
- 348.09
- Off Market Date
- 04-03-2020 12:00am
Property Details
- Property Subtype
- Single Family Residence
- Sold Price
- $537,800
- Original Price
- $550,000
- List Price
- $537,800
- Location
- Denver, CO 80206
- SqFT
- 1545.00
- Year Built
- 1890
- Acres
- 0.07
- Bedrooms
- 3
- Bathrooms
- 2
- Parking Count
- 1
- Levels
- Two
Map
Property Level and Sizes
- SqFt Lot
- 3125.00
- Lot Features
- Ceiling Fan(s), Granite Counters, Open Floorplan, Smoke Free
- Lot Size
- 0.07
- Basement
- Cellar
Financial Details
- PSF Total
- $348.09
- PSF Finished
- $348.09
- PSF Above Grade
- $388.30
- Previous Year Tax
- 2988.00
- Year Tax
- 2019
- Is this property managed by an HOA?
- No
- Primary HOA Fees
- 0.00
Interior Details
- Interior Features
- Ceiling Fan(s), Granite Counters, Open Floorplan, Smoke Free
- Appliances
- Dishwasher, Disposal, Dryer, Microwave, Oven, Refrigerator, Self Cleaning Oven, Washer
- Laundry Features
- In Unit
- Electric
- None
- Flooring
- Carpet, Tile, Wood
- Cooling
- None
- Heating
- Forced Air
- Utilities
- Electricity Available, Electricity Connected, Natural Gas Available, Natural Gas Connected
Exterior Details
- Features
- Private Yard
- Patio Porch Features
- Deck,Front Porch,Patio
- Water
- Public
- Sewer
- Public Sewer
Room Details
# |
Type |
Dimensions |
L x W |
Level |
Description |
|---|---|---|---|---|---|
| 1 | Living Room | - |
- |
Main |
see floorpan |
| 2 | Dining Room | - |
- |
Main |
|
| 3 | Kitchen | - |
- |
Main |
|
| 4 | Bathroom (Full) | - |
- |
Main |
|
| 5 | Bedroom | - |
- |
Main |
|
| 6 | Laundry | - |
- |
Main |
|
| 7 | Bedroom | - |
- |
Upper |
|
| 8 | Bedroom | - |
- |
Upper |
|
| 9 | Bathroom (3/4) | - |
- |
Upper |
Garage & Parking
- Parking Spaces
- 1
| Type | # of Spaces |
L x W |
Description |
|---|---|---|---|
| Garage (Detached) | 2 |
- |
Exterior Construction
- Roof
- Composition
- Construction Materials
- Brick, Stucco
- Architectural Style
- Victorian
- Exterior Features
- Private Yard
- Window Features
- Storm Window(s)
- Builder Source
- Public Records
Land Details
- PPA
- 7682857.14
- Road Frontage Type
- Public Road
- Road Responsibility
- Public Maintained Road
- Road Surface Type
- Paved
Schools
- Elementary School
- Cole Arts And Science Academy
- Middle School
- Wyatt
- High School
- East
Walk Score®
Listing Media
- Virtual Tour
- Click here to watch tour
Contact Agent
executed in 1.664 sec.




