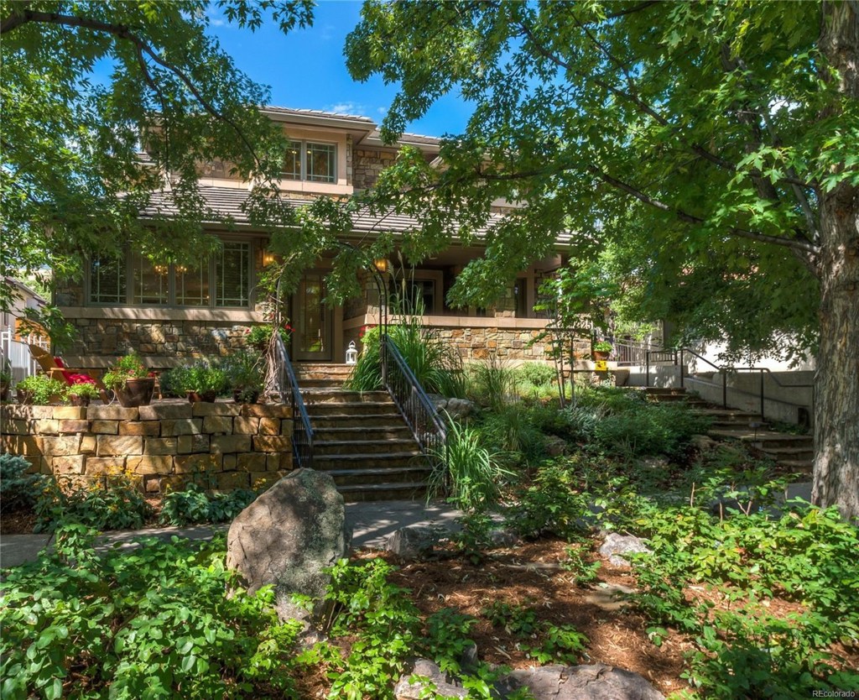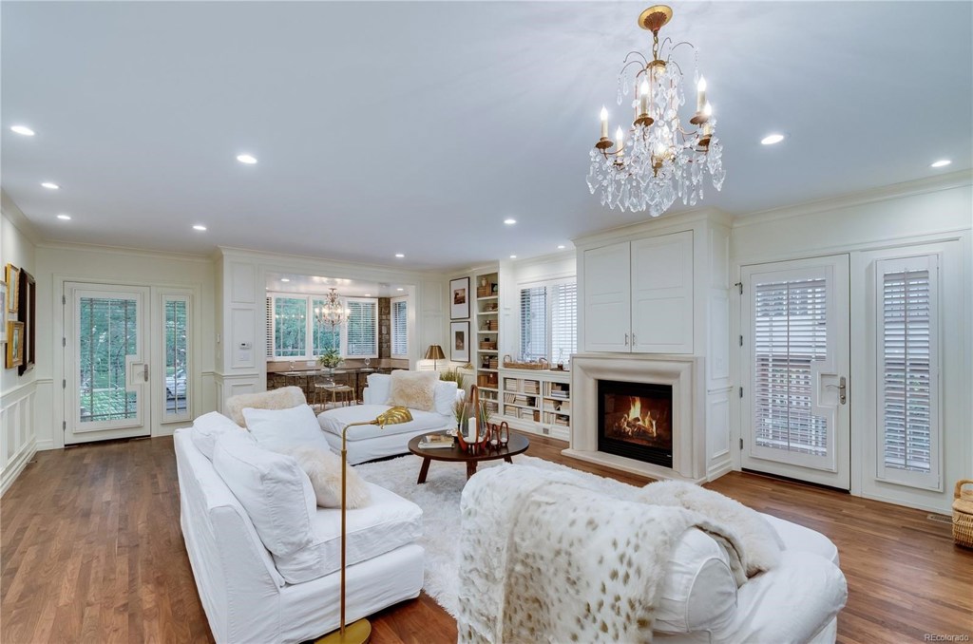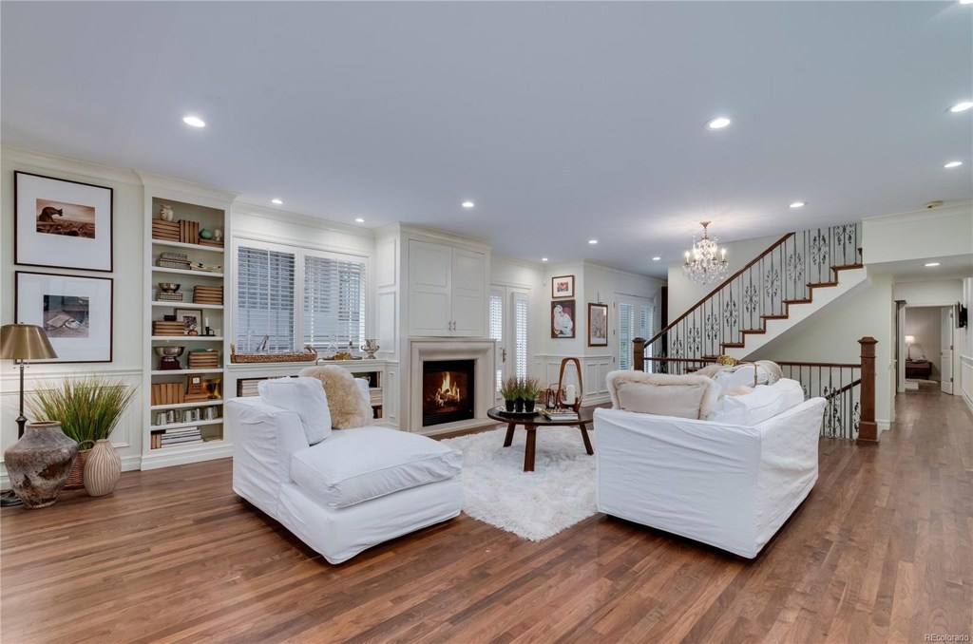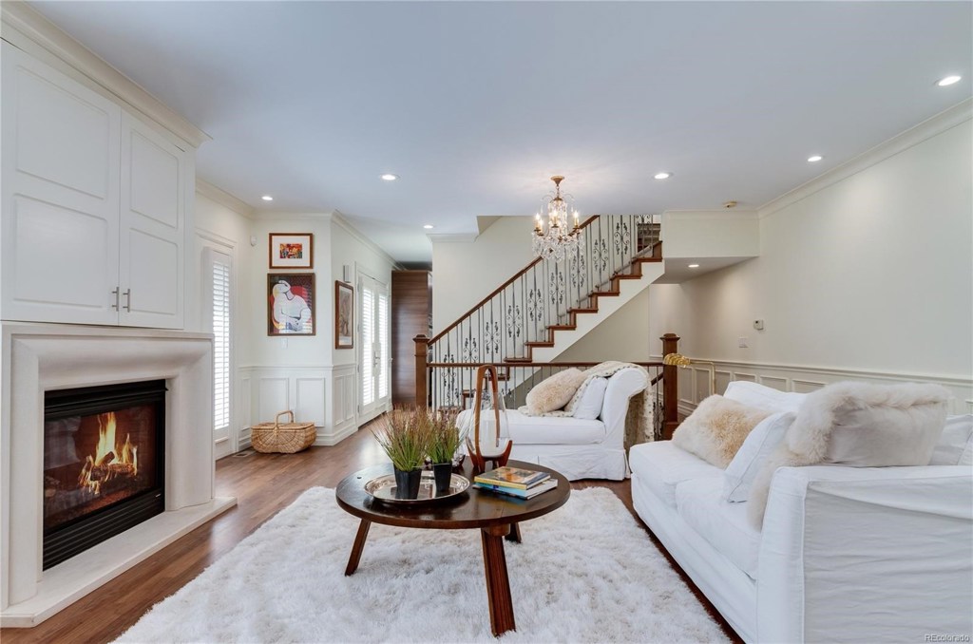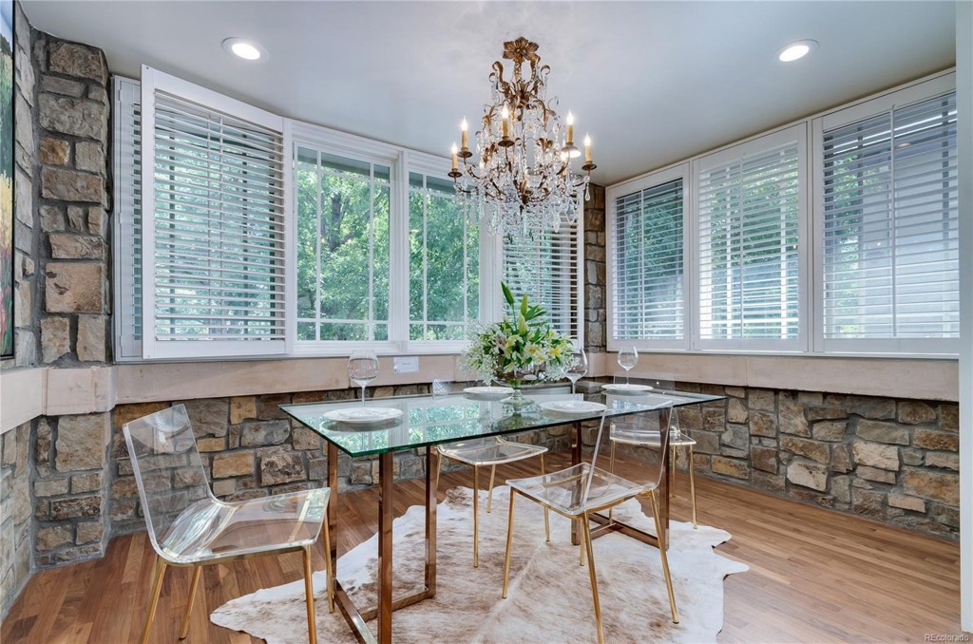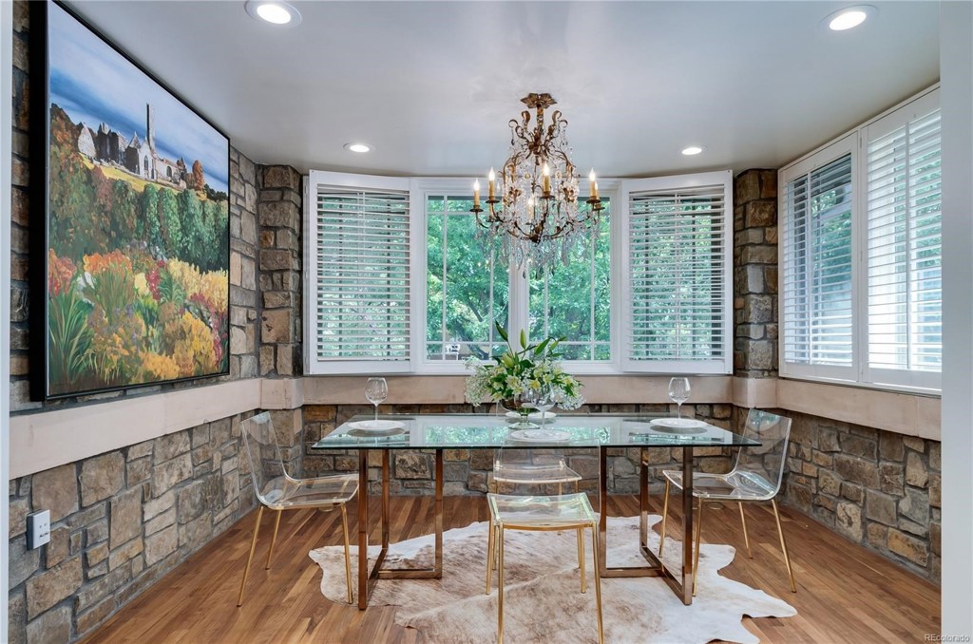223 Cook Street
Denver, CO 80206 — Denver County — Cherry Creek NeighborhoodCondominium $1,595,000 Sold Listing# 1755579
3 beds 5 baths 3914.00 sqft Lot size: 3125.00 sqft $412.04/sqft 2007 build
Updated: 12-11-2019 11:54am
Property Description
Spacious, sophisticated transitional styling with a main floor master! The extraordinary appeal of this stone and stucco home with southern exposure on one of Cherry Creek North’s premier streets is quite compelling – Appointed with clean lines, wainscoting, crown-moldings and oiled walnut floors throughout, this premier property is equally at home with contemporary or traditional décor. If you value superior quality, location and want a 3-Car garage, 223 Cook Street is the home for you!
Listing Details
- Property Type
- Condominium
- Listing#
- 1755579
- Source
- REcolorado (Denver)
- Last Updated
- 12-11-2019 11:54am
- Status
- Sold
- Status Conditions
- None Known
- Der PSF Total
- 407.51
- Off Market Date
- 11-18-2019 12:00am
Property Details
- Property Subtype
- Multi-Family
- Sold Price
- $1,595,000
- Original Price
- $1,595,000
- List Price
- $1,595,000
- Location
- Denver, CO 80206
- SqFT
- 3914.00
- Year Built
- 2007
- Bedrooms
- 3
- Bathrooms
- 5
- Parking Count
- 1
- Levels
- Two
Map
Property Level and Sizes
- SqFt Lot
- 3125.00
- Lot Features
- Built-in Features, Five Piece Bath, Granite Counters, Jet Action Tub, Kitchen Island, Master Suite, Open Floorplan, Walk-In Closet(s), Wired for Data
- Foundation Details
- Slab
- Basement
- Finished,Interior Entry/Standard,Partial
- Common Walls
- End Unit
Financial Details
- PSF Total
- $407.51
- PSF Finished All
- $412.04
- PSF Finished
- $412.04
- PSF Above Grade
- $521.07
- Previous Year Tax
- 6583.00
- Year Tax
- 2018
- Is this property managed by an HOA?
- No
- Primary HOA Amenities
- Gated
- Primary HOA Fees
- 0.00
Interior Details
- Interior Features
- Built-in Features, Five Piece Bath, Granite Counters, Jet Action Tub, Kitchen Island, Master Suite, Open Floorplan, Walk-In Closet(s), Wired for Data
- Appliances
- Dishwasher, Disposal, Double Oven, Microwave, Oven, Refrigerator, Self Cleaning Oven, Washer/Dryer
- Laundry Features
- In Unit
- Electric
- Central Air
- Flooring
- Stone, Wood
- Cooling
- Central Air
- Heating
- Natural Gas, Radiant
- Fireplaces Features
- Family Room,Gas,Gas Log,Living Room
- Utilities
- Cable Available, Electricity Connected, Natural Gas Available, Natural Gas Connected
Exterior Details
- Water
- Public
- Sewer
- Public Sewer
Room Details
# |
Type |
Dimensions |
L x W |
Level |
Description |
|---|---|---|---|---|---|
| 1 | Great Room | - |
23.80 x 18.30 |
Main |
|
| 2 | Dining Room | - |
12.20 x 10.00 |
Main |
|
| 3 | Kitchen | - |
16.60 x 16.30 |
Main |
Plus Pantry |
| 4 | Master Bedroom | - |
19.20 x 16.00 |
Main |
|
| 5 | Bathroom (Full) | - |
- |
Main |
Master Bathroom |
| 6 | Family Room | - |
- |
Upper |
Family Room/Loft |
| 7 | Den | - |
- |
Upper |
with Fireplace |
| 8 | Bedroom | - |
13.00 x 11.80 |
Upper |
with En-suite Laundry Room |
| 9 | Bathroom (Full) | - |
- |
Upper |
En-suite |
| 10 | Laundry | - |
- |
Upper |
En-suite |
| 11 | Bedroom | - |
16.70 x 12.00 |
Upper |
Esuite with 3/4 Bathroom |
| 12 | Bathroom (3/4) | - |
- |
Upper |
Ensuite |
| 13 | Bathroom (1/2) | - |
- |
Main |
Powder Room |
| 14 | Utility Room | - |
- |
Basement |
Furnace Room w/Storage |
| 15 | Bonus Room | - |
23.80 x 18.00 |
Basement |
Plumbed for Bar |
| 16 | Bathroom (3/4) | - |
- |
Basement |
|
| 17 | Master Bathroom | - |
- |
Master Bath |
Garage & Parking
- Parking Spaces
- 1
- Parking Features
- Garage, Heated Garage
| Type | # of Spaces |
L x W |
Description |
|---|---|---|---|
| Garage (Attached) | 3 |
- |
Exterior Construction
- Roof
- Concrete
- Construction Materials
- Frame, Stone, Stucco
- Window Features
- Double Pane Windows, Skylight(s), Window Coverings
- Security Features
- Smoke Detector(s)
- Builder Source
- Public Records
Land Details
- PPA
- 0.00
Schools
- Elementary School
- Steck
- Middle School
- Hill
- High School
- George Washington
Walk Score®
Listing Media
- Virtual Tour
- Click here to watch tour
Contact Agent
executed in 1.497 sec.




