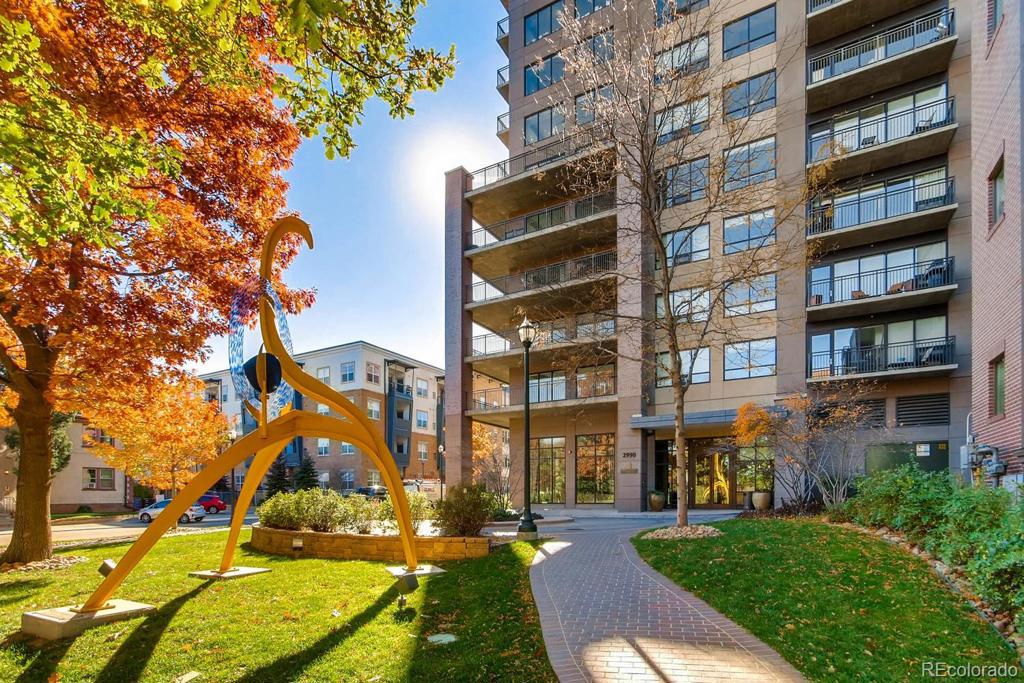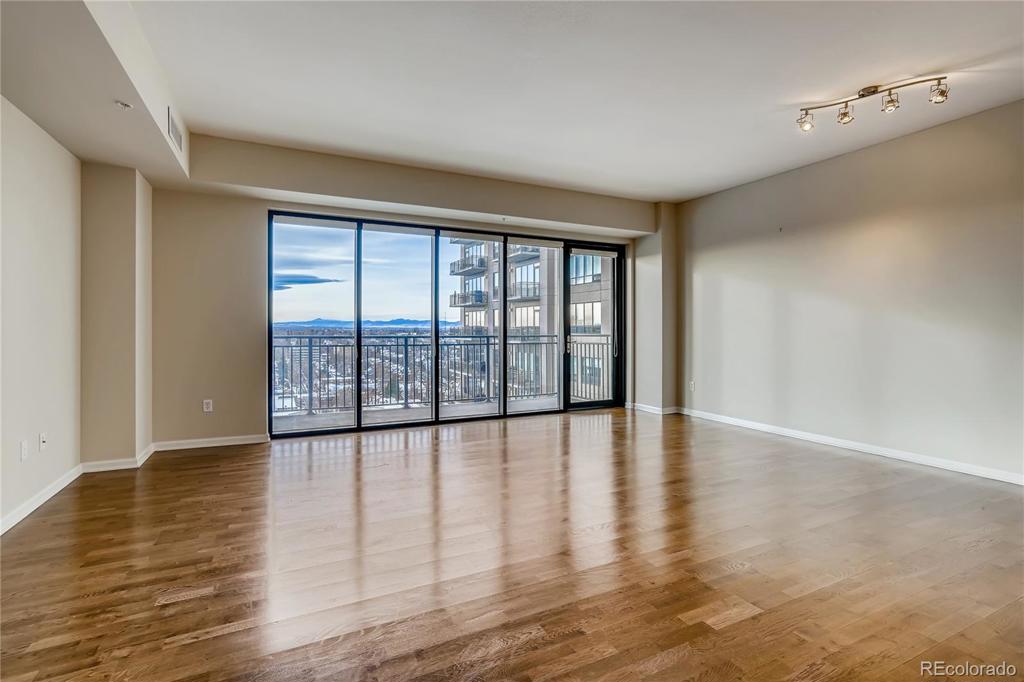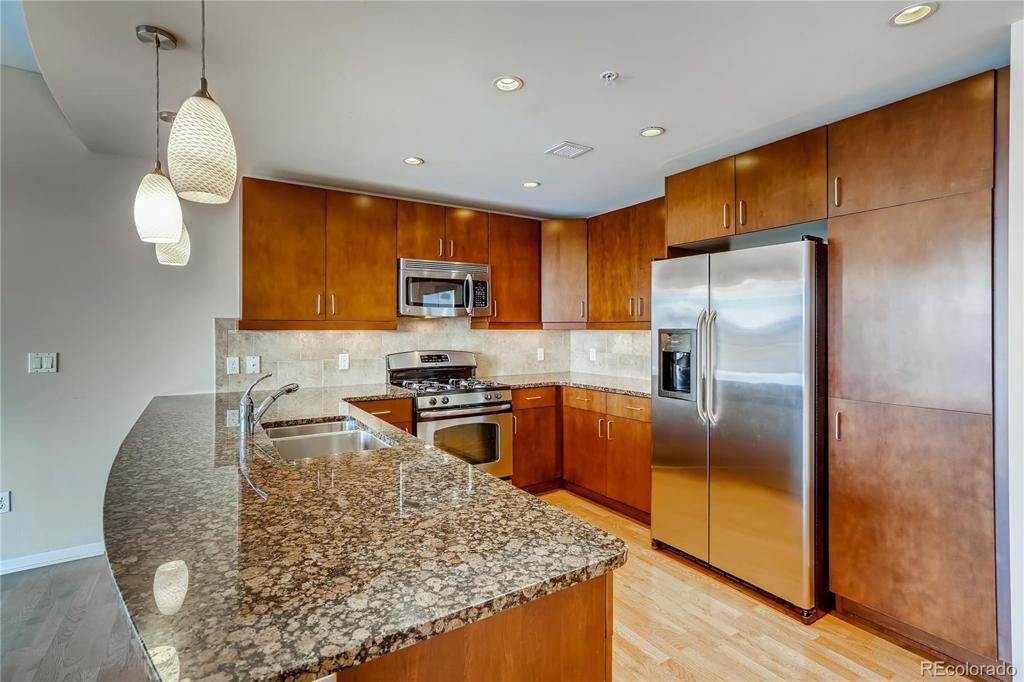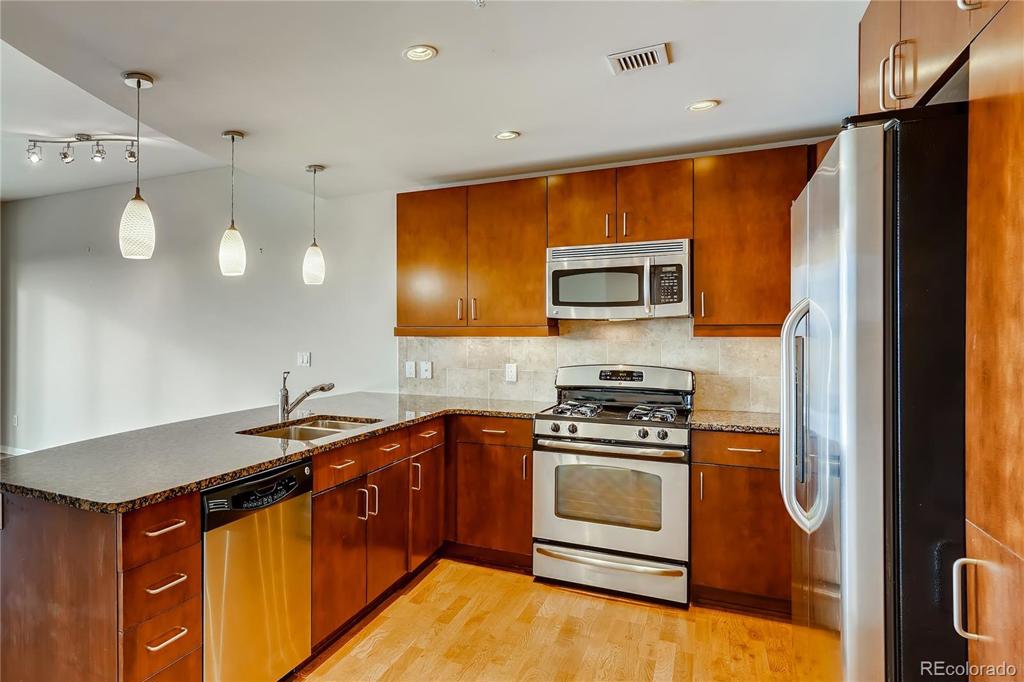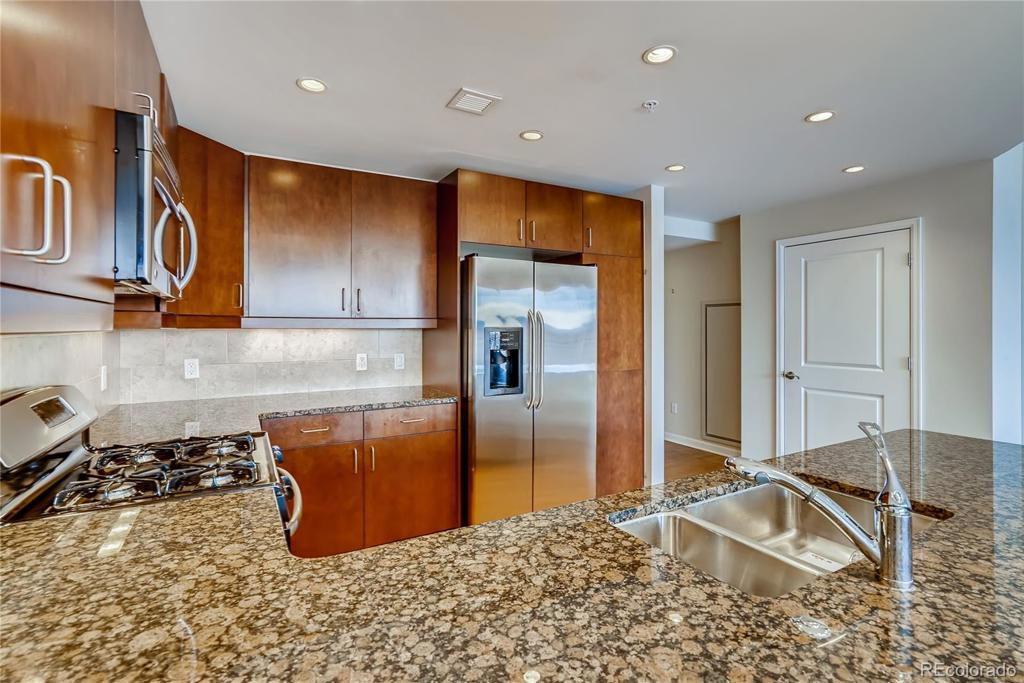2990 E 17th Avenue #1903
Denver, CO 80206 — Denver County — City Park NeighborhoodCondominium $570,000 Sold Listing# 6156051
1 beds 1 baths 1054.00 sqft Lot size: 84340.00 sqft 1.94 acres 2006 build
Updated: 12-15-2021 08:15am
Property Description
Denver's Premier Pinnacle Residence across from City Park. Lovingly cared for with incredible views for miles! This one bedroom condo lives large! A kitchen to appreciate, with gas range, granite tops and snack counter, and lots of storage. Open layout, floor-to-ceiling windows in great room/dining area. BRAND NEW CARPETING (after photos were taken) in spacious master bedroom with huge walk-in closet. BRAND NEW PAINT, THROUGHOUT! Bright southern exposure with Pikes Peak in the distance. Mesmerizing downtown city lights from balcony, equipped with gas line for grill. Exceptional vacation-like luxuries every day! 24/7 concierge, 7th floor rooftop pool, hot tub, sauna and fitness center. Three club rooms (also available to reserve for private events), wine storage and theater. Homeowner's visitors are comfortably pampered with their own suites (2) and guest parking. This pet-friendly building is located 10 minutes east of downtown and about 1/2 hour from airport. Zoo, Museum and numerous restaurants and shops within walking distance. Live The Pinnacle lifestyle in luxury!!
Listing Details
- Property Type
- Condominium
- Listing#
- 6156051
- Source
- REcolorado (Denver)
- Last Updated
- 12-15-2021 08:15am
- Status
- Sold
- Status Conditions
- None Known
- Der PSF Total
- 540.80
- Off Market Date
- 10-22-2021 12:00am
Property Details
- Property Subtype
- Condominium
- Sold Price
- $570,000
- Original Price
- $550,000
- List Price
- $570,000
- Location
- Denver, CO 80206
- SqFT
- 1054.00
- Year Built
- 2006
- Acres
- 1.94
- Bedrooms
- 1
- Bathrooms
- 1
- Parking Count
- 1
- Levels
- One
Map
Property Level and Sizes
- SqFt Lot
- 84340.00
- Lot Features
- Granite Counters, Kitchen Island, Primary Suite, Open Floorplan, Pantry, Solid Surface Counters, Walk-In Closet(s)
- Lot Size
- 1.94
Financial Details
- PSF Total
- $540.80
- PSF Finished
- $540.80
- PSF Above Grade
- $540.80
- Previous Year Tax
- 2731.86
- Year Tax
- 2020
- Is this property managed by an HOA?
- Yes
- Primary HOA Management Type
- Professionally Managed
- Primary HOA Name
- East West Urban Management
- Primary HOA Phone Number
- 720-904-6904
- Primary HOA Website
- eastwesturbanmanagement.com
- Primary HOA Amenities
- Bike Storage,Business Center,Concierge,Dog/Pet Wash,Elevator(s),Fitness Center,Front Desk,On Site Management
- Primary HOA Fees Included
- Capital Reserves, Insurance, Maintenance Grounds, Maintenance Structure, On-Site Check In, Recycling, Sewer, Snow Removal, Trash, Water
- Primary HOA Fees
- 509.96
- Primary HOA Fees Frequency
- Monthly
- Primary HOA Fees Total Annual
- 6119.52
Interior Details
- Interior Features
- Granite Counters, Kitchen Island, Primary Suite, Open Floorplan, Pantry, Solid Surface Counters, Walk-In Closet(s)
- Appliances
- Dishwasher, Disposal, Dryer, Microwave, Refrigerator, Self Cleaning Oven, Washer
- Laundry Features
- In Unit
- Electric
- Central Air
- Flooring
- Carpet, Tile, Wood
- Cooling
- Central Air
- Heating
- Forced Air, Heat Pump
- Utilities
- Cable Available, Electricity Connected, Natural Gas Connected, Phone Available
Exterior Details
- Features
- Balcony, Elevator, Fire Pit, Gas Grill, Gas Valve, Lighting, Spa/Hot Tub
- Patio Porch Features
- Covered
- Lot View
- City, Mountain(s)
- Water
- Public
- Sewer
- Public Sewer
Garage & Parking
- Parking Spaces
- 1
- Parking Features
- Exterior Access Door, Guest, Lighted
Exterior Construction
- Roof
- Unknown
- Construction Materials
- Concrete, Structural Steel
- Architectural Style
- Contemporary
- Exterior Features
- Balcony, Elevator, Fire Pit, Gas Grill, Gas Valve, Lighting, Spa/Hot Tub
- Window Features
- Double Pane Windows, Window Coverings
- Security Features
- 24 Hour Security,Carbon Monoxide Detector(s),Secured Garage/Parking,Smoke Detector(s)
- Builder Name
- Opus
- Builder Source
- Builder
Land Details
- PPA
- 293814.43
- Road Frontage Type
- Public Road
- Road Surface Type
- Paved
Schools
- Elementary School
- Teller
- Middle School
- Morey
- High School
- East
Walk Score®
Contact Agent
executed in 1.582 sec.




