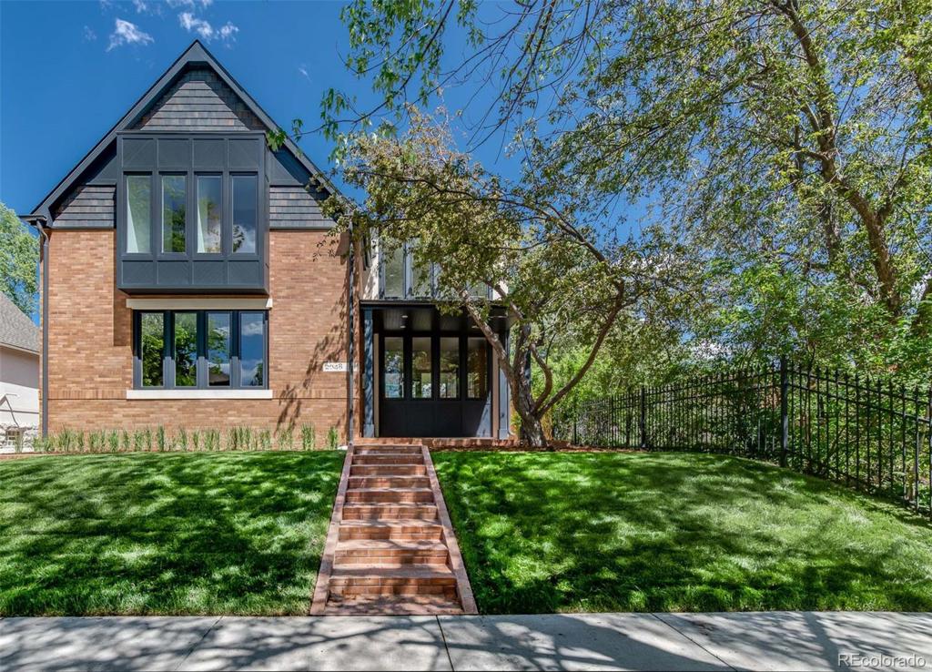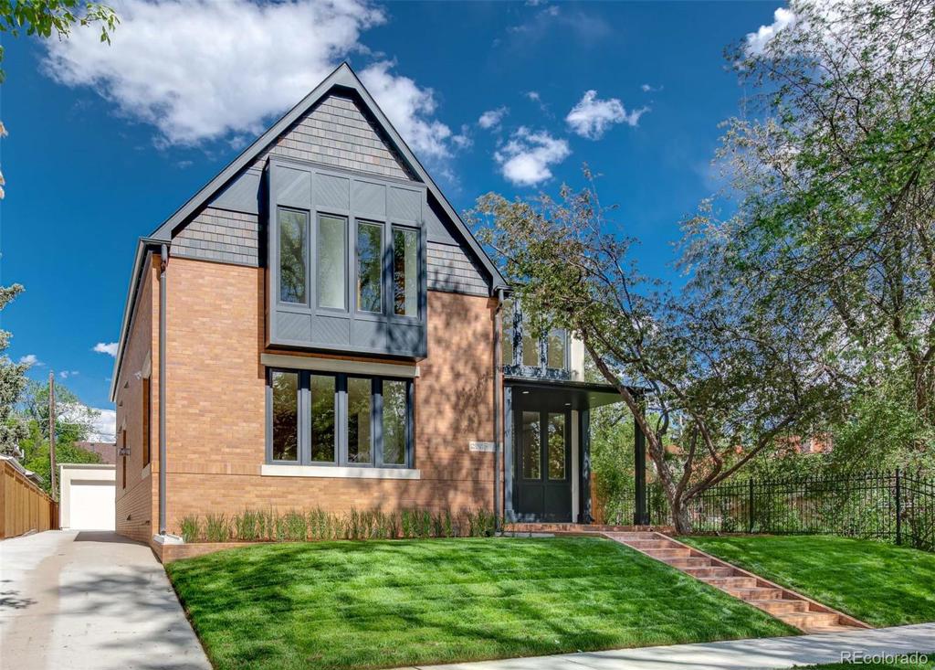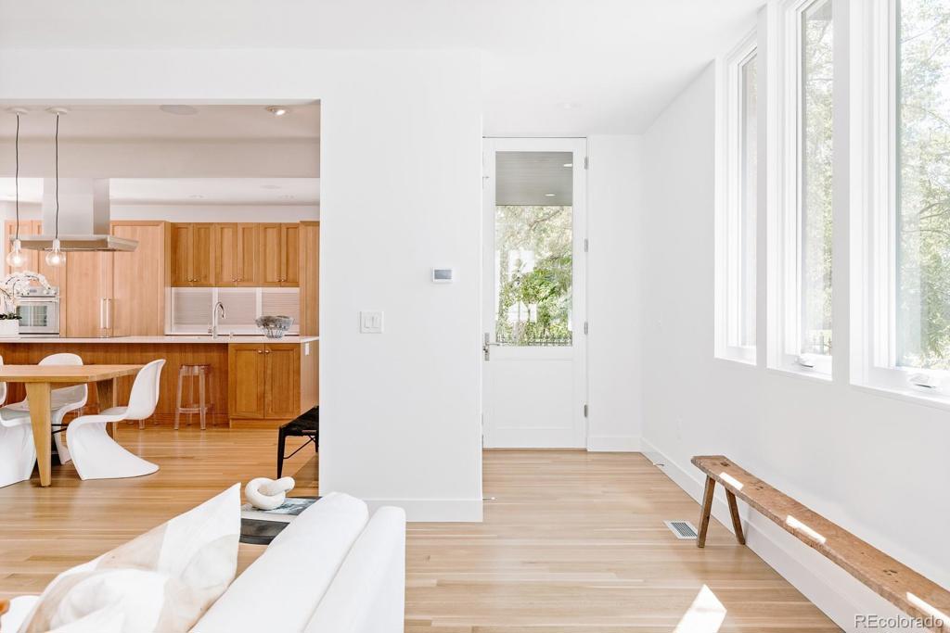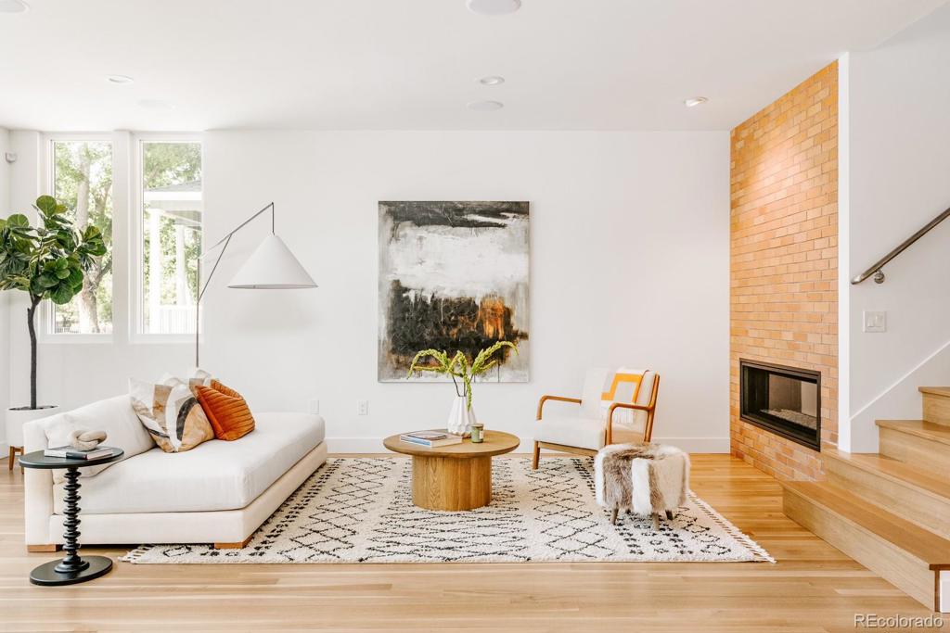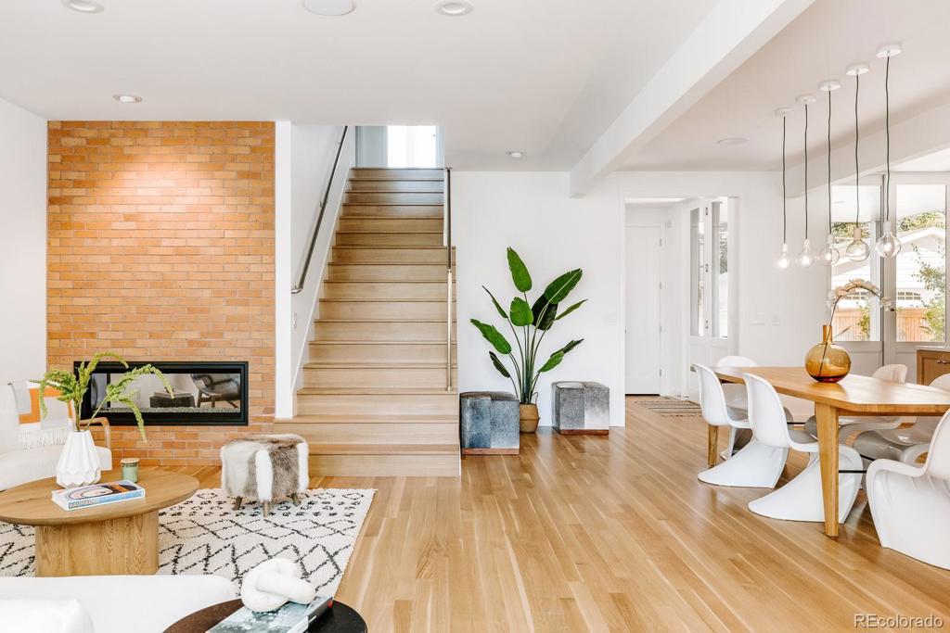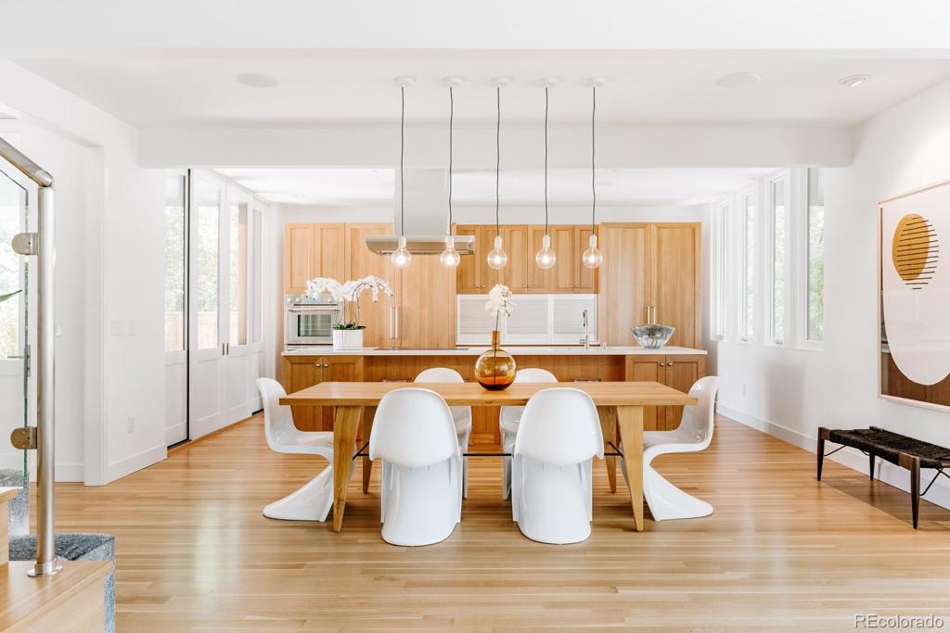2048 Cherry Street
Denver, CO 80207 — Denver County — South Park Hill NeighborhoodResidential $1,895,000 Sold Listing# 2595960
6 beds 6 baths 4395.00 sqft Lot size: 6250.00 sqft 0.14 acres 2020 build
Updated: 10-09-2020 04:08pm
Property Description
This exceptional home in South Park Hill blends historic design w/ an unparalleled dedication to craftsmanship. Recently designated LEED Certified Platinum, this home joins the ranks of very few single-family homes dedicated to this level of green building in Colorado. The merits of this are listed in the Features document (in Sup. Docs). Perched on an elevated lot on a tree-lined street, the home exudes warmth in its beautiful palette + trim elements. Enter a living room full of light w/ a double-sided gas fireplace shared w/ a cozy office nook. An open kitchen boasts a 13 ft kitchen island w/ quartz counters + Thermador appliances. Sliding doors from the kitchen open to a covered brick patio complete w/ a pre-wired audio system. Upstairs, the master suite features 2 walk-in closets, an en-suite bath w/ dual vanities + a marble shower. Downstairs hosts a finished basement w/ 9 ft ceilings, a media room, additional bed + full bath. This home redefines sustainability + value.When showing this home, please comply with the following: 1) Please have all parties wear a mask at all times. Buyers and buyer’s agent(s) must provide their own masks., 2) Please wear gloves at all times – these are provided in the house., 3) Please wear shoe coverings at all times – these are provided in the house., 4) When leaving the property, please take your gloves, masks and shoe coverings with you, please do not leave them at the house., 5) Please follow social distancing guidelines, 6 ft apart between parties., 6) Please leave lights as you found them., 7) Please do not use the restrooms in the house., 8) If you or any buyer is sick, please do not enter the home. Thank you on behalf of milehimodern.
Listing Details
- Property Type
- Residential
- Listing#
- 2595960
- Source
- REcolorado (Denver)
- Last Updated
- 10-09-2020 04:08pm
- Status
- Sold
- Status Conditions
- None Known
- Der PSF Total
- 431.17
- Off Market Date
- 09-19-2020 12:00am
Property Details
- Property Subtype
- Single Family Residence
- Sold Price
- $1,895,000
- Original Price
- $2,000,000
- List Price
- $1,895,000
- Location
- Denver, CO 80207
- SqFT
- 4395.00
- Year Built
- 2020
- Acres
- 0.14
- Bedrooms
- 6
- Bathrooms
- 6
- Parking Count
- 1
- Levels
- Two
Map
Property Level and Sizes
- SqFt Lot
- 6250.00
- Lot Features
- Audio/Video Controls, Eat-in Kitchen, Entrance Foyer, Kitchen Island, Master Suite, Open Floorplan, Quartz Counters, Smart Thermostat, Smoke Free, Sound System, Utility Sink, Vaulted Ceiling(s), Walk-In Closet(s), Wired for Data
- Lot Size
- 0.14
- Basement
- Finished,Full,Partial
Financial Details
- PSF Total
- $431.17
- PSF Finished
- $514.81
- PSF Above Grade
- $647.42
- Previous Year Tax
- 3193.00
- Year Tax
- 2019
- Is this property managed by an HOA?
- No
- Primary HOA Fees
- 0.00
Interior Details
- Interior Features
- Audio/Video Controls, Eat-in Kitchen, Entrance Foyer, Kitchen Island, Master Suite, Open Floorplan, Quartz Counters, Smart Thermostat, Smoke Free, Sound System, Utility Sink, Vaulted Ceiling(s), Walk-In Closet(s), Wired for Data
- Appliances
- Convection Oven, Cooktop, Dishwasher, Disposal, Double Oven, Humidifier, Range Hood, Refrigerator, Smart Appliances
- Laundry Features
- In Unit
- Electric
- Central Air
- Flooring
- Carpet, Tile, Wood
- Cooling
- Central Air
- Heating
- Electric
- Fireplaces Features
- Gas,Living Room,Other
- Utilities
- Cable Available, Electricity Connected, Internet Access (Wired), Natural Gas Connected, Phone Available
Exterior Details
- Features
- Lighting, Private Yard, Rain Gutters, Smart Irrigation
- Patio Porch Features
- Covered,Front Porch,Patio
- Water
- Public
- Sewer
- Public Sewer
Garage & Parking
- Parking Spaces
- 1
- Parking Features
- Concrete, Driveway-Heated, Dry Walled, Electric Vehicle Charging Station (s), Exterior Access Door, Finished, Insulated, Lighted, Storage
Exterior Construction
- Roof
- Architectural Shingles,Membrane
- Construction Materials
- Brick, Frame
- Architectural Style
- Urban Contemporary
- Exterior Features
- Lighting, Private Yard, Rain Gutters, Smart Irrigation
- Window Features
- Double Pane Windows
- Security Features
- Carbon Monoxide Detector(s),Security System,Smoke Detector(s)
- Builder Name
- Manka Design Build
- Builder Source
- Plans
Land Details
- PPA
- 13535714.29
- Road Frontage Type
- Public Road
- Road Surface Type
- Paved
Schools
- Elementary School
- Park Hill
- Middle School
- DSST: Conservatory Green
- High School
- East
Walk Score®
Contact Agent
executed in 1.625 sec.




