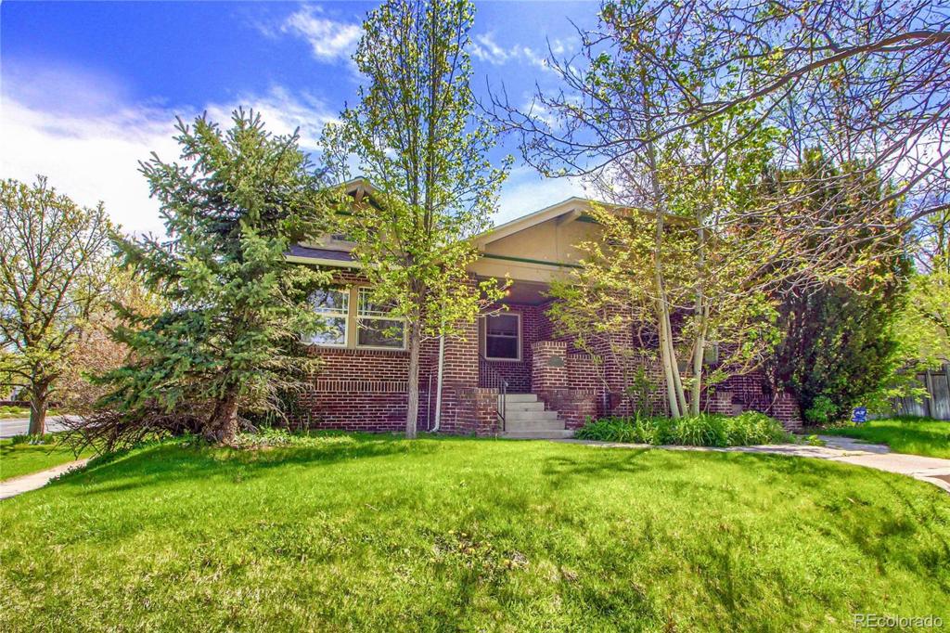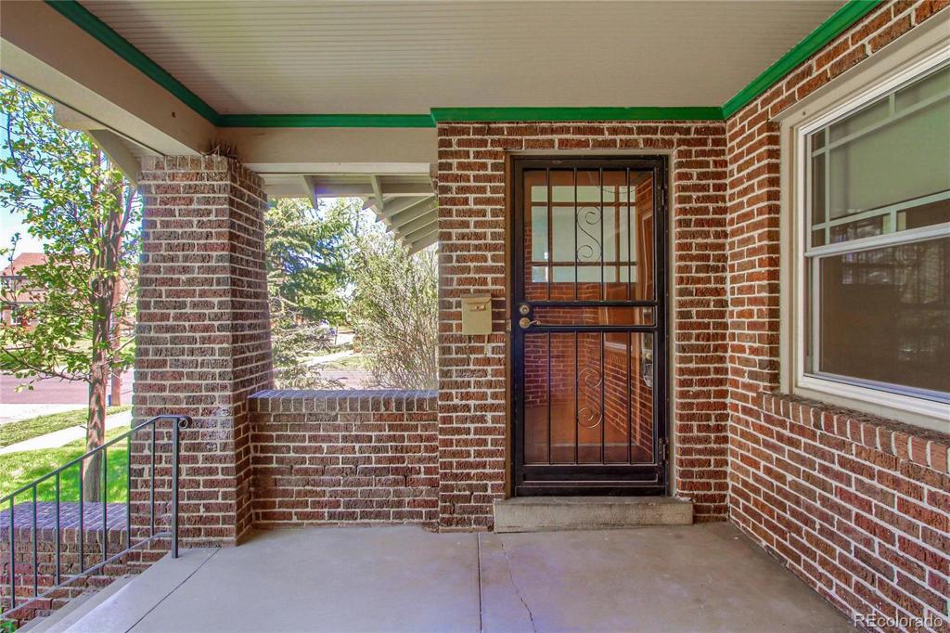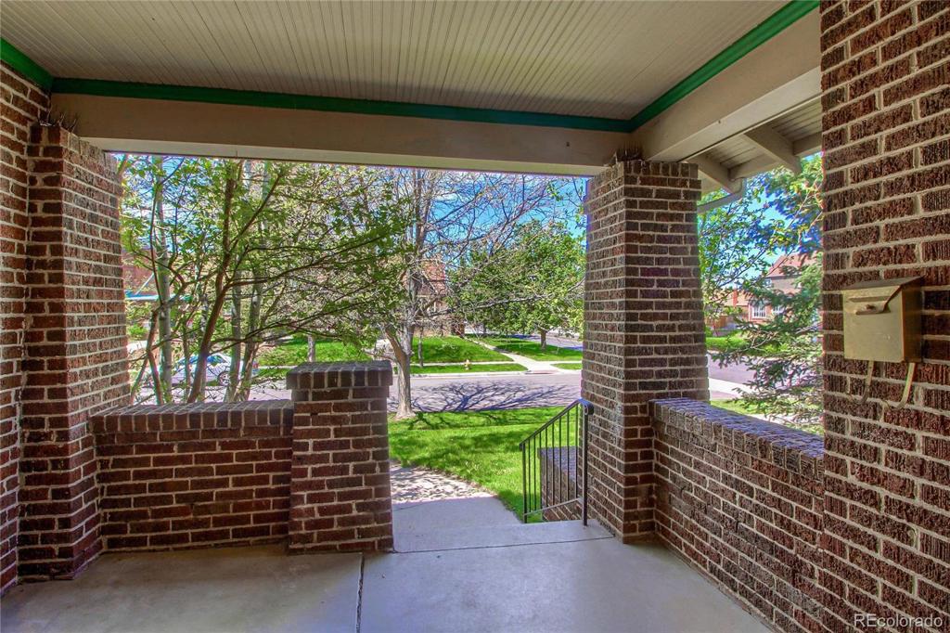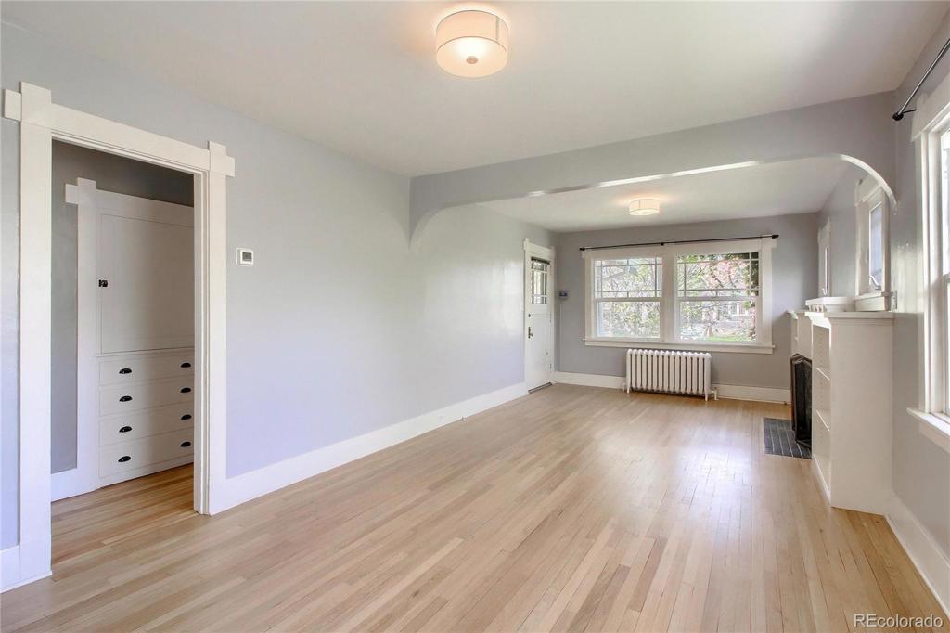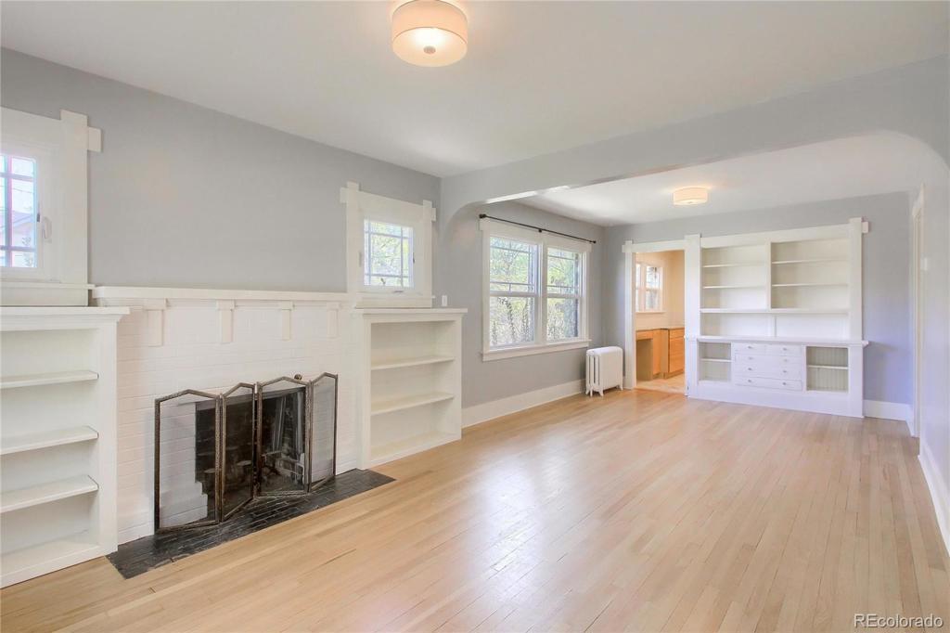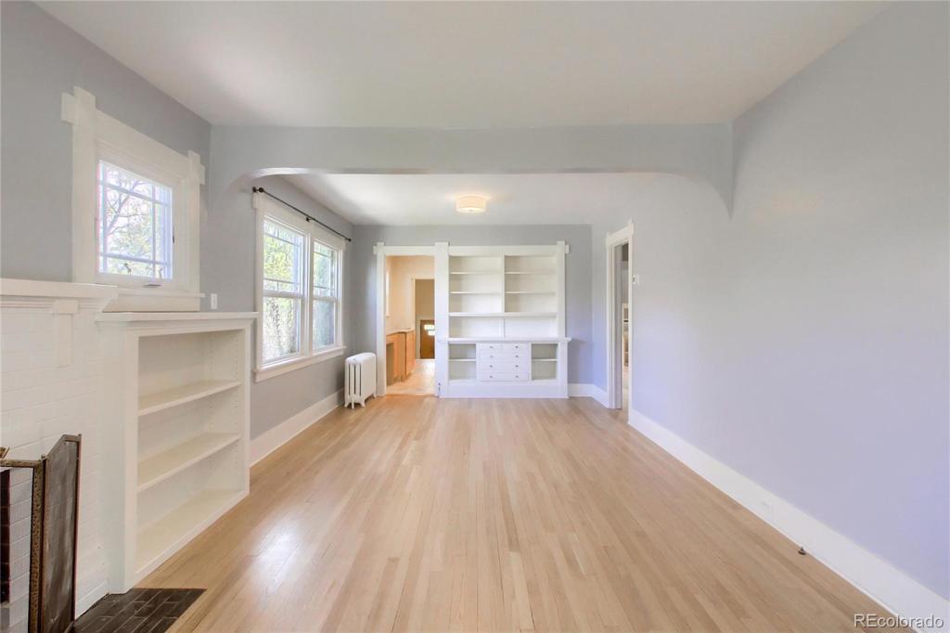2596 Albion Street
Denver, CO 80207 — Denver County — Park Hill NeighborhoodCondominium $476,500 Sold Listing# 7071841
2 beds 1 baths 1862.00 sqft Lot size: 3255.00 sqft 0.07 acres 1923 build
Updated: 03-07-2024 09:01pm
Property Description
Charming Park Hill semi-detached bungalow. Move-in ready – feel confident knowing some major items are already addressed. New boiler and certified asbestos removal (<1 year), new sewer main (<2 yrs), and new roof (<4 yrs). Newly refinished wood floors throughout. Kitchen upgrades include new floor tile, new granite countertops, and new appliances. Open floor plan living and dining room offers plenty of options to fit your lifestyle. Clean, unfinished basement provides abundant storage or work area. Walking distance to parks, museum, restaurants, and retail. Be sure to check out the Virtual 3D tour.
Listing Details
- Property Type
- Condominium
- Listing#
- 7071841
- Source
- REcolorado (Denver)
- Last Updated
- 03-07-2024 09:01pm
- Status
- Sold
- Status Conditions
- None Known
- Off Market Date
- 05-19-2020 12:00am
Property Details
- Property Subtype
- Multi-Family
- Sold Price
- $476,500
- Original Price
- $450,000
- Location
- Denver, CO 80207
- SqFT
- 1862.00
- Year Built
- 1923
- Acres
- 0.07
- Bedrooms
- 2
- Bathrooms
- 1
- Levels
- One
Map
Property Level and Sizes
- SqFt Lot
- 3255.00
- Lot Features
- Built-in Features, Ceiling Fan(s), Granite Counters, Open Floorplan, Smart Thermostat, Smoke Free, Utility Sink
- Lot Size
- 0.07
- Basement
- Partial
- Common Walls
- 1 Common Wall
Financial Details
- Previous Year Tax
- 2454.00
- Year Tax
- 2019
- Primary HOA Fees
- 0.00
Interior Details
- Interior Features
- Built-in Features, Ceiling Fan(s), Granite Counters, Open Floorplan, Smart Thermostat, Smoke Free, Utility Sink
- Appliances
- Cooktop, Dishwasher, Disposal, Dryer, Gas Water Heater, Microwave, Refrigerator, Self Cleaning Oven, Washer
- Electric
- None
- Flooring
- Tile, Wood
- Cooling
- None
- Heating
- Hot Water
- Fireplaces Features
- Living Room
- Utilities
- Cable Available, Electricity Connected, Natural Gas Connected
Exterior Details
- Features
- Private Yard, Rain Gutters
- Water
- Public
- Sewer
- Public Sewer
Garage & Parking
Exterior Construction
- Roof
- Composition, Rolled/Hot Mop
- Construction Materials
- Brick
- Exterior Features
- Private Yard, Rain Gutters
- Window Features
- Skylight(s), Window Coverings
- Security Features
- Carbon Monoxide Detector(s), Smoke Detector(s)
- Builder Source
- Listor Measured
Land Details
- PPA
- 0.00
- Road Frontage Type
- None
- Road Responsibility
- Public Maintained Road
- Road Surface Type
- Alley Paved, Paved
Schools
- Elementary School
- Stedman
- Middle School
- McAuliffe International
- High School
- East
Walk Score®
Contact Agent
executed in 1.398 sec.




