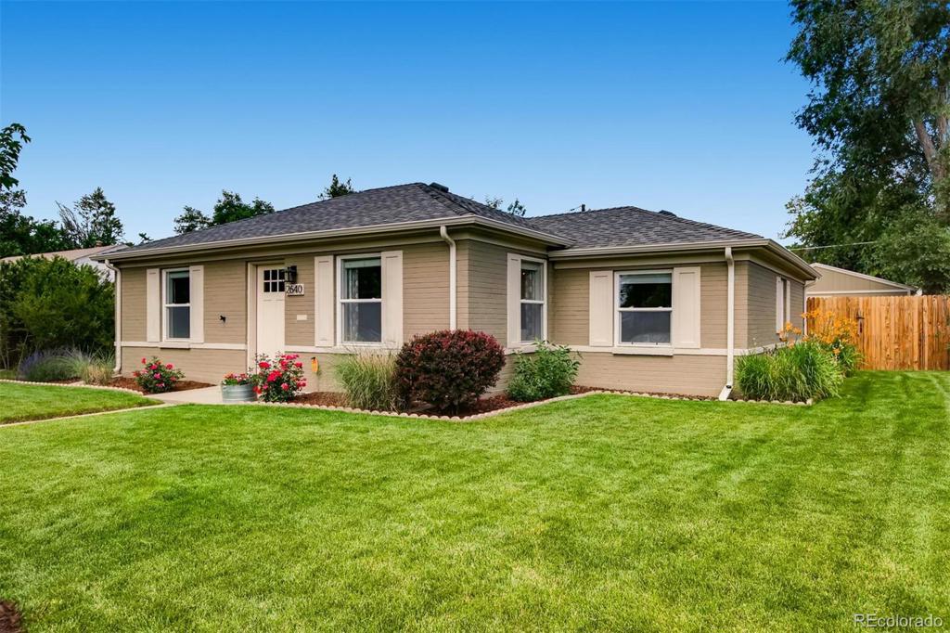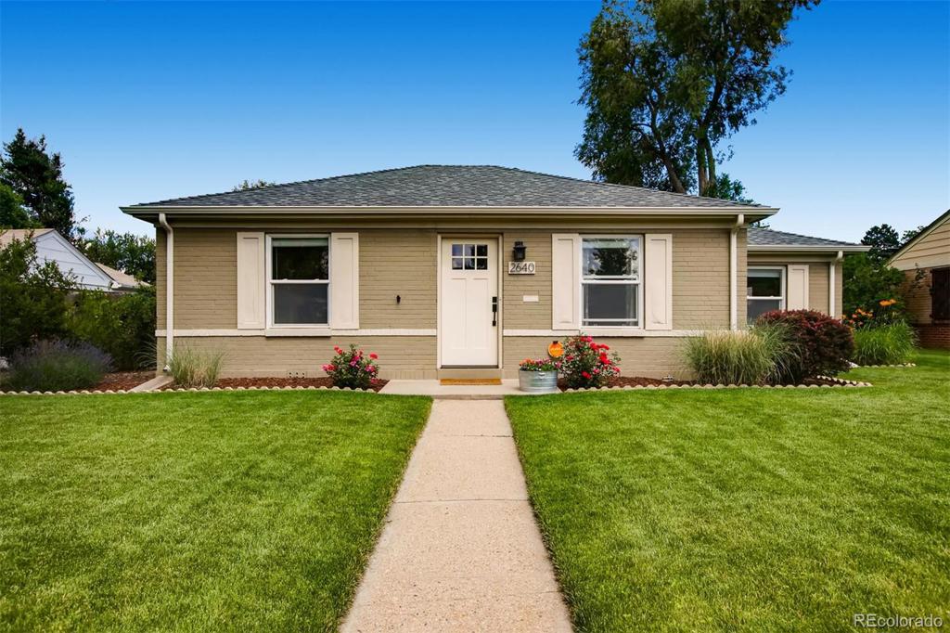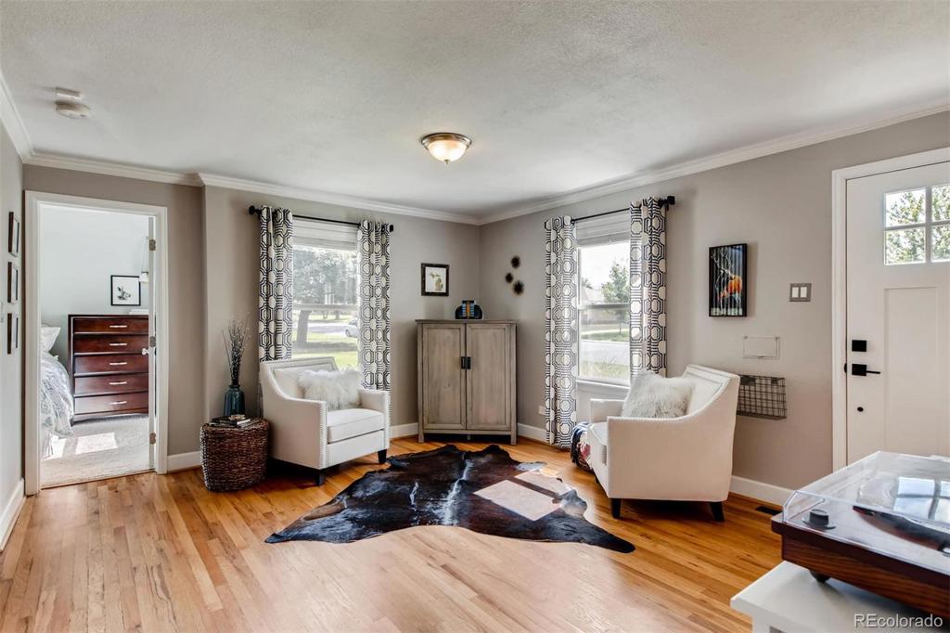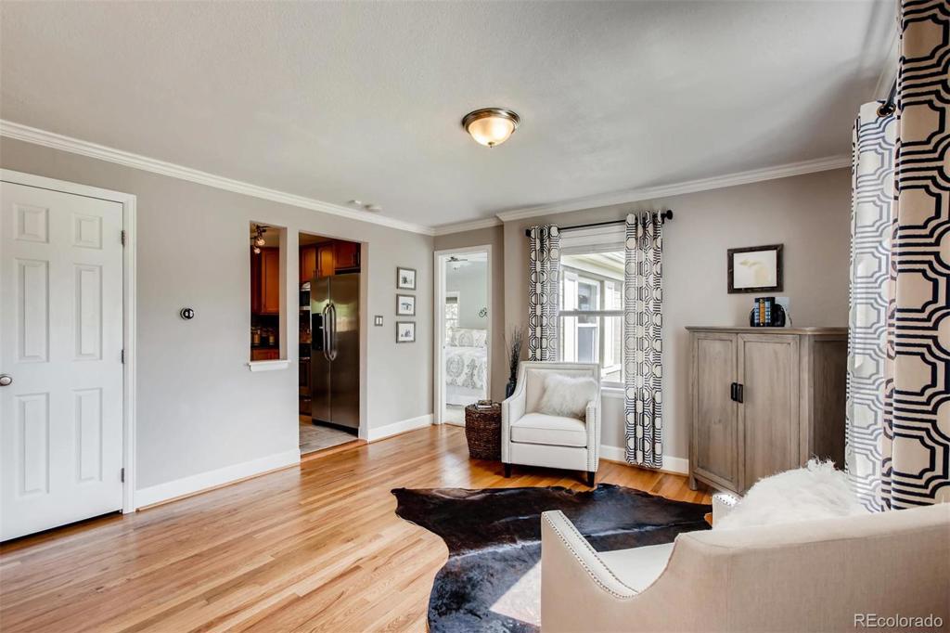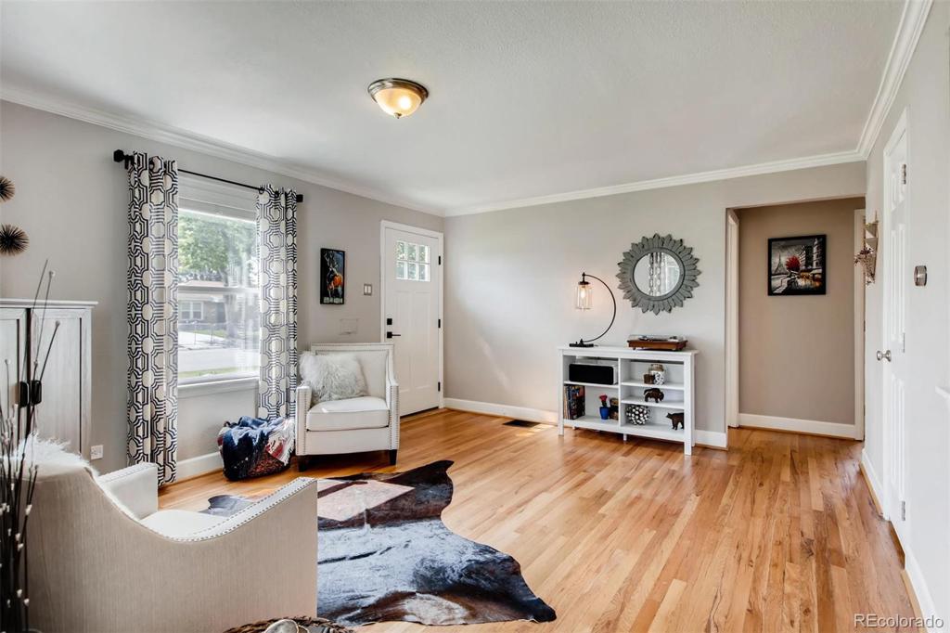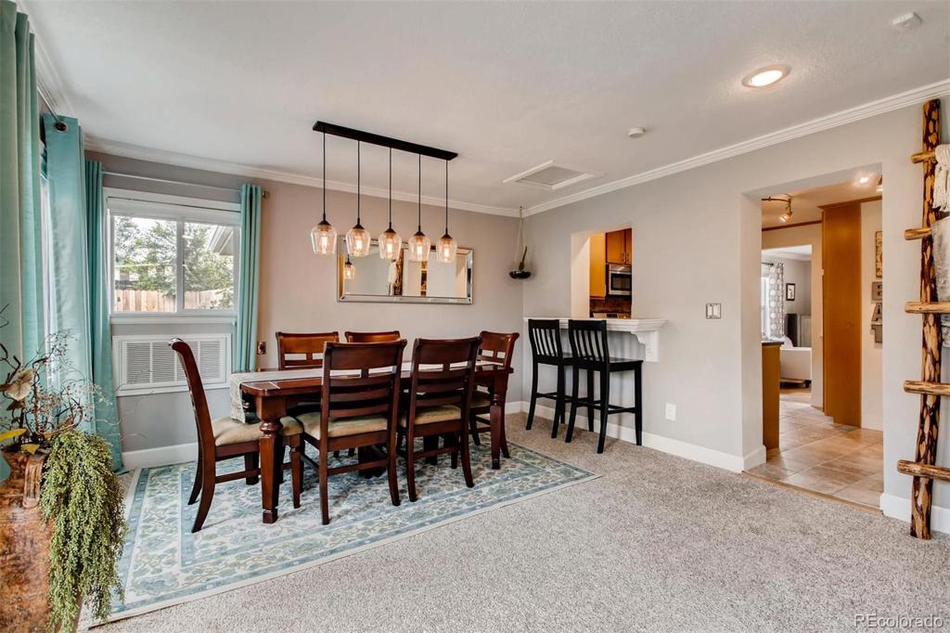2640 Olive Street
Denver, CO 80207 — Denver County — North Park Hill NeighborhoodResidential $527,500 Sold Listing# 9752870
3 beds 2 baths 1410.00 sqft Lot size: 7500.00 sqft 0.17 acres 1949 build
Updated: 02-27-2024 09:31pm
Property Description
***Stunning Brick Ranch on a Quiet Street in Coveted Park Hill w/Amazing Schools, close to everything!!! Open Floor Plan and Kitchen is an Entertainer's Dream, Imported Brazilian Granite, Top of the Line SS Appliances w/ Specialty Fridge, Soft Close Custom Cabinetry, Gorgeous Hardwoods Floors! All Open to the Inviting Living Rm, Formal Dining Rm and Sunroom that is Full of Natural Light and French Doors! Rare Master Bath/Suite is a Private Retreat w/Huge Master Closet, Coved Ceilings and Marble Tile! Enjoy the Over-sized 7500 sqft Lot, Low Maintenance Yard, Organic Garden Area, Sprinkler System, Huge Patio w/Bistro Lights, Over-sized Garage and Tons of Storage! This Home has tons of Upgrades including: New Roof, New Sewer, New Paint, New Door and so Much More! All only 5 minutes to Downtown and just blocks from Restaurants, Breweries, Oneida Park Farmers Market, Coffee, Ice Cream, Workout Studios, Dog Parks, Stanley Marketplace, Stapleton, Punch Bowl Social, Community Pools, Rec Center, Bike Paths, Light Rail City Park, Museums, Zoo, Highways!!!
Listing Details
- Property Type
- Residential
- Listing#
- 9752870
- Source
- REcolorado (Denver)
- Last Updated
- 02-27-2024 09:31pm
- Status
- Sold
- Status Conditions
- None Known
- Off Market Date
- 02-22-2020 12:00am
Property Details
- Property Subtype
- Single Family Residence
- Sold Price
- $527,500
- Original Price
- $514,900
- Location
- Denver, CO 80207
- SqFT
- 1410.00
- Year Built
- 1949
- Acres
- 0.17
- Bedrooms
- 3
- Bathrooms
- 2
- Levels
- One
Map
Property Level and Sizes
- SqFt Lot
- 7500.00
- Lot Features
- Breakfast Nook, Built-in Features, Ceiling Fan(s), Eat-in Kitchen, Granite Counters, Primary Suite, No Stairs, Open Floorplan, Pantry, Smoke Free, Wired for Data
- Lot Size
- 0.17
- Basement
- Crawl Space
- Common Walls
- No Common Walls
Financial Details
- Previous Year Tax
- 2312.00
- Year Tax
- 2018
- Primary HOA Fees
- 0.00
Interior Details
- Interior Features
- Breakfast Nook, Built-in Features, Ceiling Fan(s), Eat-in Kitchen, Granite Counters, Primary Suite, No Stairs, Open Floorplan, Pantry, Smoke Free, Wired for Data
- Appliances
- Dishwasher, Disposal, Dryer, Microwave, Oven, Refrigerator, Washer
- Laundry Features
- In Unit
- Electric
- Evaporative Cooling
- Flooring
- Carpet, Tile, Wood
- Cooling
- Evaporative Cooling
- Heating
- Forced Air, Natural Gas
- Fireplaces Features
- Wood Burning
- Utilities
- Cable Available, Electricity Available
Exterior Details
- Features
- Garden, Private Yard, Rain Gutters
- Water
- Public
- Sewer
- Public Sewer
| Type | SqFt | Floor | # Stalls |
# Doors |
Doors Dimension |
Features | Description |
|---|---|---|---|---|---|---|---|
| Shed(s) | 0.00 | 0 |
2 |
Room Details
# |
Type |
Dimensions |
L x W |
Level |
Description |
|---|---|---|---|---|---|
| 1 | Master Bedroom | - |
14.00 x 10.00 |
Main |
|
| 2 | Bedroom | - |
- |
Main |
|
| 3 | Bedroom | - |
- |
Main |
|
| 4 | Master Bathroom (3/4) | - |
- |
Main |
|
| 5 | Bathroom (Full) | - |
- |
Main |
|
| 6 | Living Room | - |
- |
Main |
|
| 7 | Family Room | - |
- |
Main |
|
| 8 | Dining Room | - |
- |
Main |
|
| 9 | Kitchen | - |
- |
Main |
Garage & Parking
- Parking Features
- Concrete, Oversized
| Type | # of Spaces |
L x W |
Description |
|---|---|---|---|
| Garage (Detached) | 2 |
24.00 x 20.00 |
Huge- Oversized |
| Type | SqFt | Floor | # Stalls |
# Doors |
Doors Dimension |
Features | Description |
|---|---|---|---|---|---|---|---|
| Shed(s) | 0.00 | 0 |
2 |
Exterior Construction
- Roof
- Composition
- Construction Materials
- Brick
- Exterior Features
- Garden, Private Yard, Rain Gutters
- Window Features
- Double Pane Windows, Window Coverings
- Security Features
- Security System, Smoke Detector(s)
- Builder Source
- Public Records
Land Details
- PPA
- 0.00
- Road Frontage Type
- Public
- Road Responsibility
- Public Maintained Road
- Road Surface Type
- Alley Paved, Paved
Schools
- Elementary School
- Smith Renaissance
- Middle School
- McAuliffe International
- High School
- Northfield
Walk Score®
Listing Media
- Virtual Tour
- Click here to watch tour
Contact Agent
executed in 1.556 sec.




