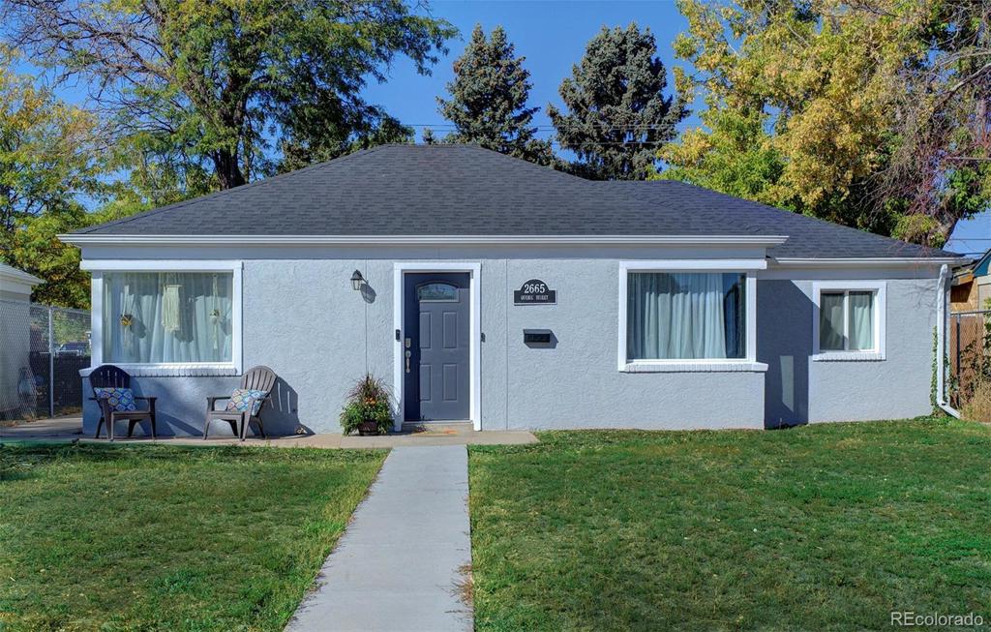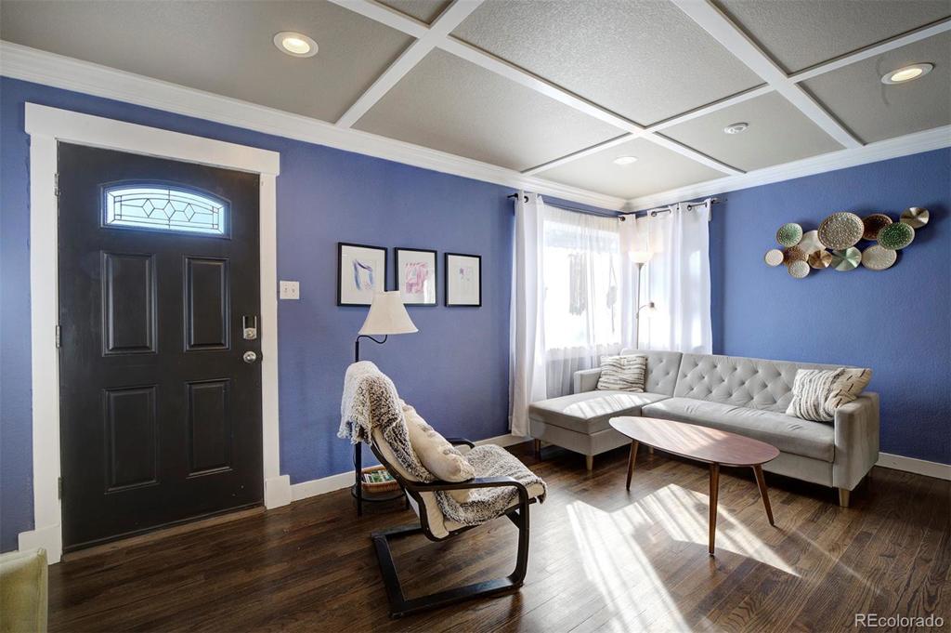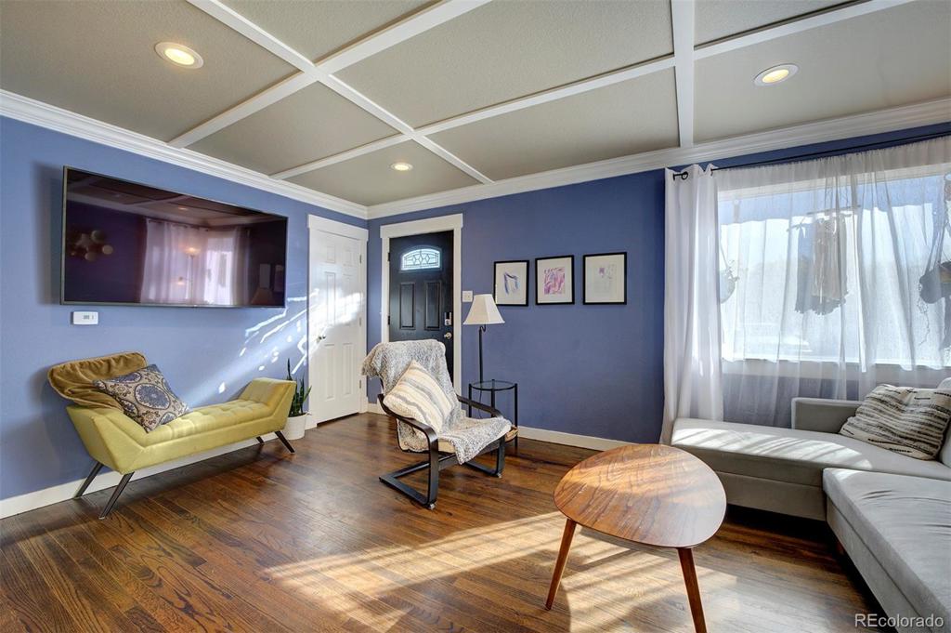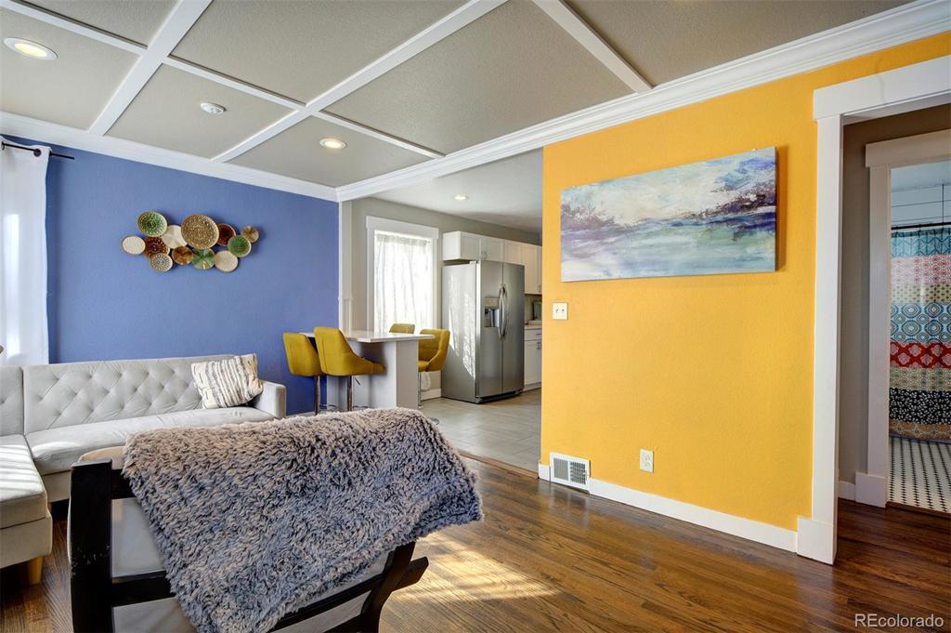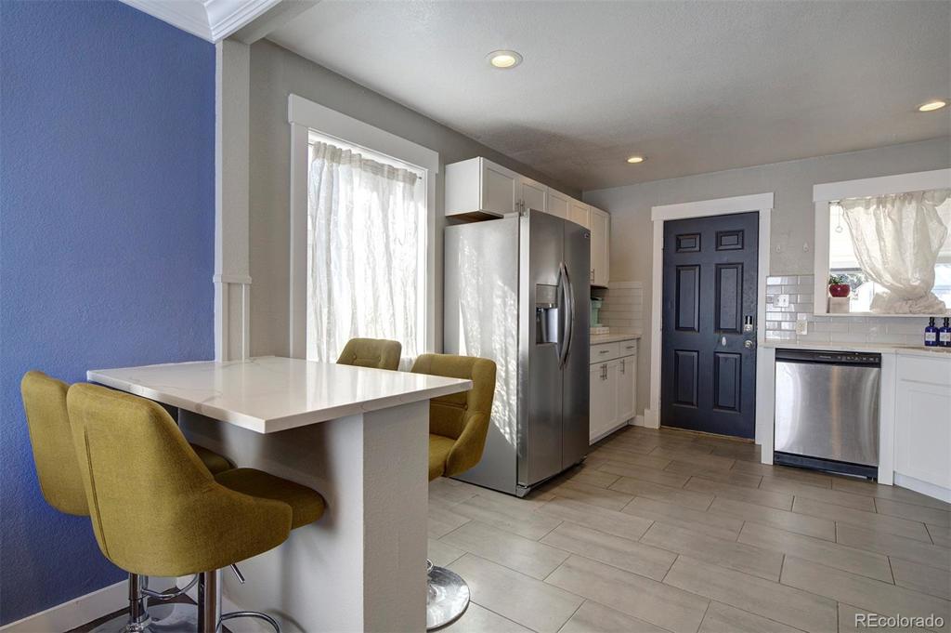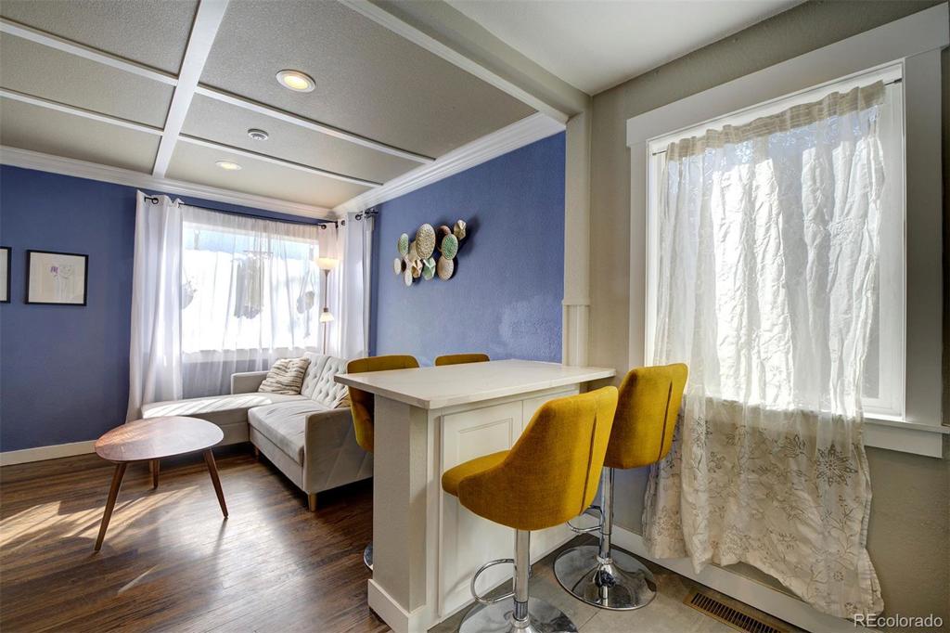2665 Quebec Street
Denver, CO 80207 — Denver County — Park Hill NeighborhoodResidential $416,000 Sold Listing# 9975126
3 beds 1 baths 954.00 sqft Lot size: 6098.40 sqft 0.14 acres 1951 build
Updated: 11-15-2021 03:37pm
Property Description
Welcome to 2665 Quebec Street in one of Denver’s oldest and most loved neighborhoods, Park Hill. This wonderfully maintained three-bedroom, one- bathroom home is exactly what you have been looking for. The kitchen features stainless steel appliances, beautiful cabinetry, and a stylish backsplash. The eat in breakfast nook has amazing natural light, perfect for an early cup of coffee. Gather your favorite people in the cozy living room with accent walls and decorative ceiling. Hardwood floors in the main living space lead you to an elegant bathroom and three welcoming bedrooms. If you want to take advantage of the great Colorado outdoors, head out to the oversized back yard with covered patio and private sitting area. The large double carport is a great bonus. Located in the heart of Stapleton, you are just footsteps away to community parks, public transportation and some of Denver’s best kept secrets in the food and beverage industry. Don’t miss this amazing property!
Listing Details
- Property Type
- Residential
- Listing#
- 9975126
- Source
- REcolorado (Denver)
- Last Updated
- 11-15-2021 03:37pm
- Status
- Sold
- Status Conditions
- None Known
- Der PSF Total
- 436.06
- Off Market Date
- 10-18-2021 12:00am
Property Details
- Property Subtype
- Single Family Residence
- Sold Price
- $416,000
- Original Price
- $416,000
- List Price
- $416,000
- Location
- Denver, CO 80207
- SqFT
- 954.00
- Year Built
- 1951
- Acres
- 0.14
- Bedrooms
- 3
- Bathrooms
- 1
- Parking Count
- 2
- Levels
- One
Map
Property Level and Sizes
- SqFt Lot
- 6098.40
- Lot Features
- Breakfast Nook, Eat-in Kitchen, High Speed Internet, Quartz Counters
- Lot Size
- 0.14
- Basement
- Crawl Space
- Common Walls
- No Common Walls
Financial Details
- PSF Total
- $436.06
- PSF Finished
- $436.06
- PSF Above Grade
- $436.06
- Previous Year Tax
- 1699.00
- Year Tax
- 2020
- Is this property managed by an HOA?
- No
- Primary HOA Fees
- 0.00
Interior Details
- Interior Features
- Breakfast Nook, Eat-in Kitchen, High Speed Internet, Quartz Counters
- Appliances
- Dishwasher, Disposal, Dryer, Microwave, Oven, Refrigerator, Washer
- Electric
- None
- Flooring
- Carpet, Tile, Wood
- Cooling
- None
- Heating
- Forced Air, Natural Gas
- Utilities
- Cable Available, Electricity Available, Electricity Connected, Natural Gas Available, Natural Gas Connected
Exterior Details
- Features
- Private Yard, Rain Gutters
- Patio Porch Features
- Covered,Patio
- Water
- Public
- Sewer
- Public Sewer
Garage & Parking
- Parking Spaces
- 2
- Parking Features
- Concrete, Oversized
Exterior Construction
- Roof
- Composition
- Construction Materials
- Block, Brick, Stucco
- Architectural Style
- Bungalow
- Exterior Features
- Private Yard, Rain Gutters
- Window Features
- Double Pane Windows
- Security Features
- Carbon Monoxide Detector(s),Security System,Smoke Detector(s)
- Builder Source
- Public Records
Land Details
- PPA
- 2971428.57
- Road Frontage Type
- Public Road
- Road Responsibility
- Public Maintained Road
- Road Surface Type
- Paved
Schools
- Elementary School
- Smith Renaissance
- Middle School
- Denver Discovery
- High School
- Northfield
Walk Score®
Contact Agent
executed in 1.595 sec.




