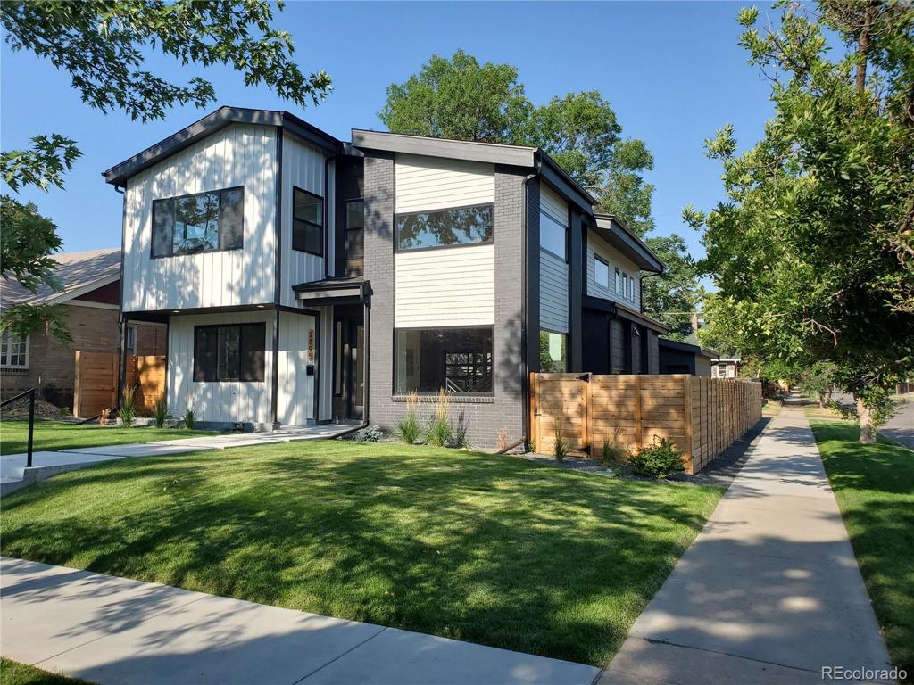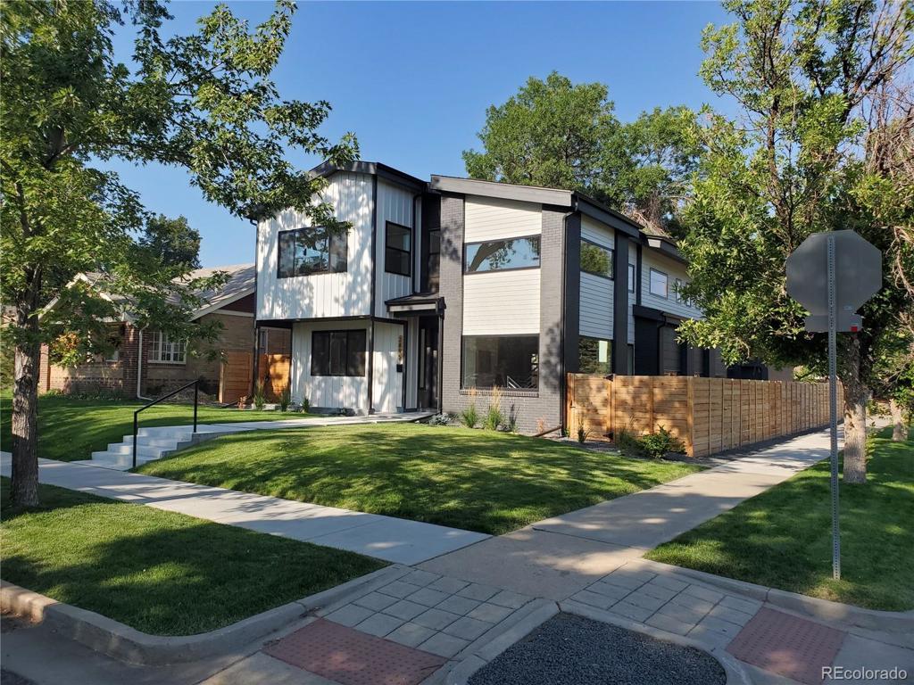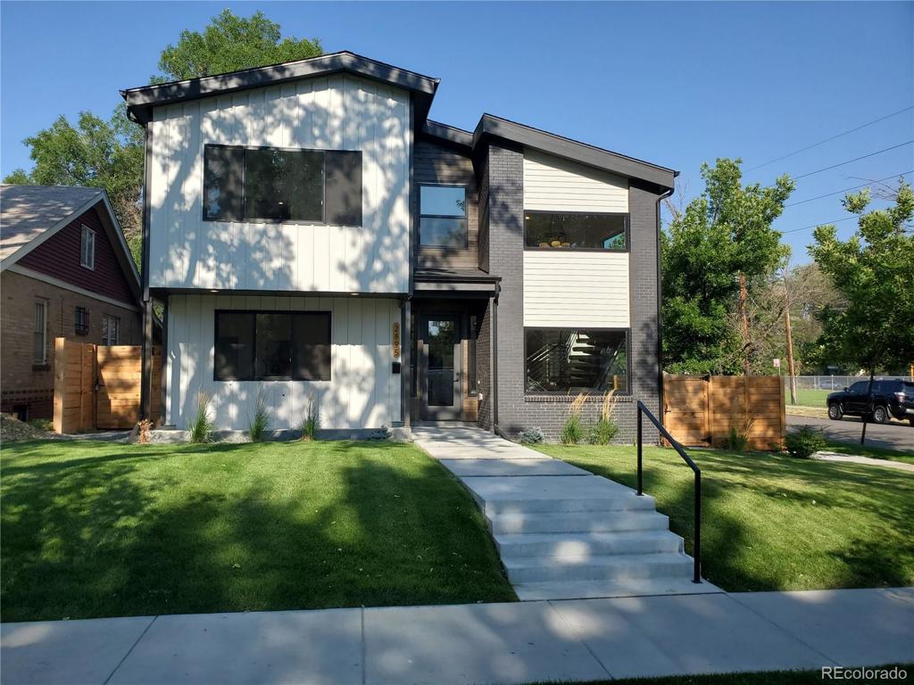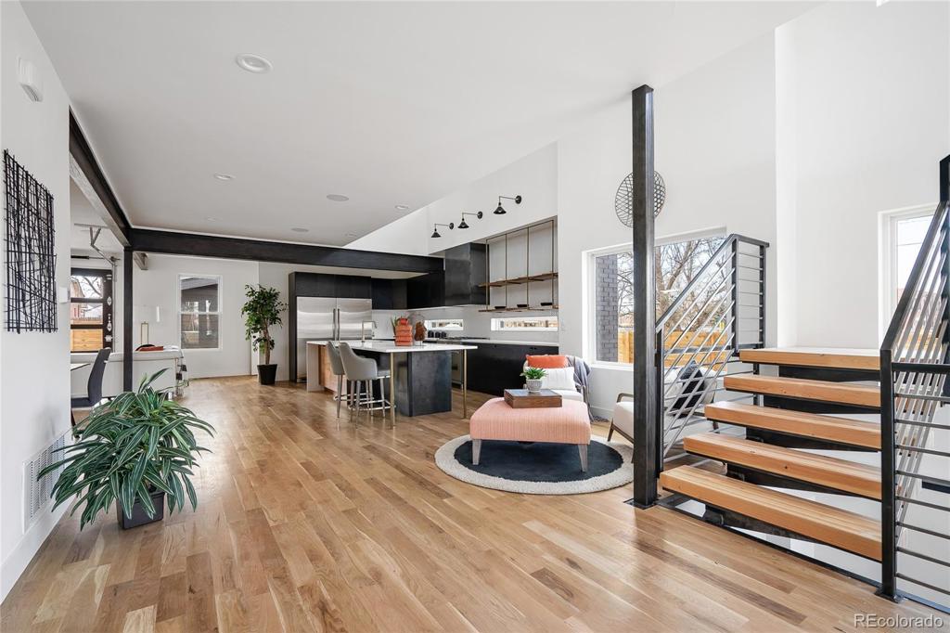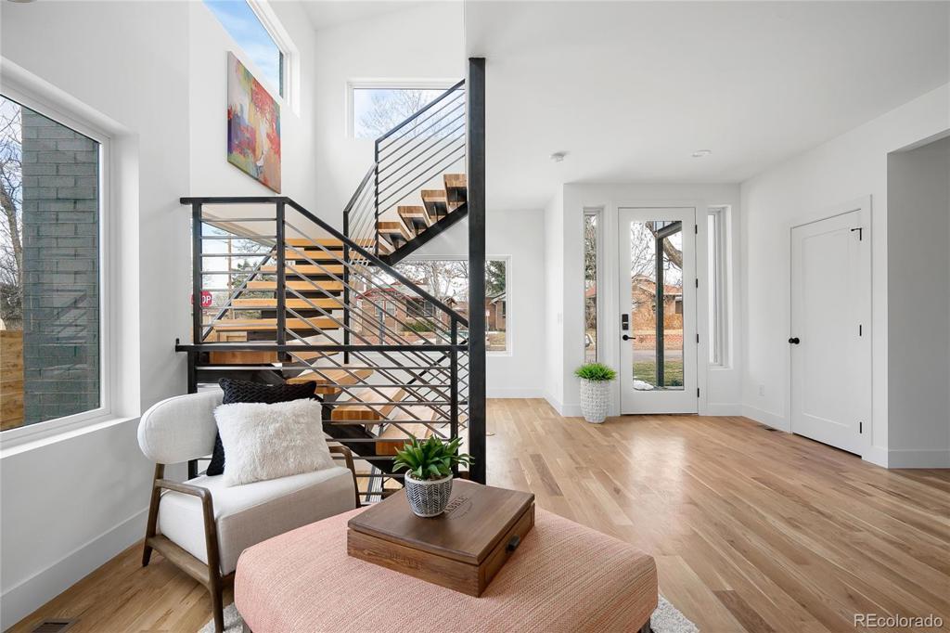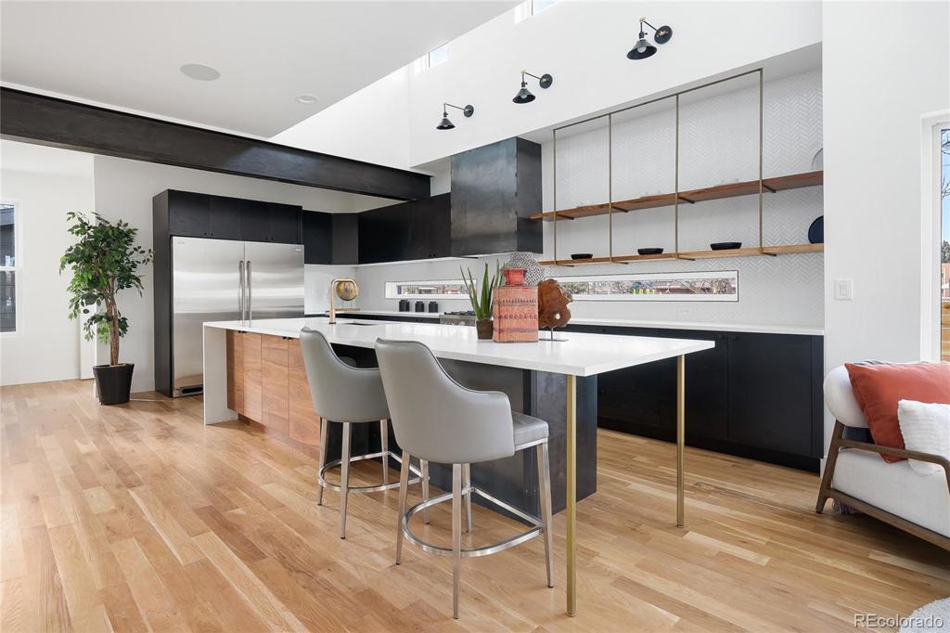2895 Dahlia Street
Denver, CO 80207 — Denver County — Park Hill NeighborhoodResidential $1,300,000 Sold Listing# 7708453
5 beds 5 baths 4424.00 sqft Lot size: 5750.00 sqft 0.13 acres 2020 build
Updated: 12-10-2020 01:40pm
Property Description
Denver's premier builder, Work Shop, presents this stunning Park Hill home. Beautifully designed with 5 bedrooms and 5 bathrooms this new home will feature an open floor plan, chefs kitchen with large island and professional grade stainless appliances, beautiful hardwood flooring and high-end designer finishes throughout. Huge master with spa like en suite bathroom featuring a double vanity, over sized shower, free standing tub and massive walk in closet. Open main level floor plan with bedroom/office and roll up door that brings together the outdoor and indoor living spaces. The finished basement includes the fifth bedroom and bathroom as well as a wet bar, large flex space and gaming area. Don't miss out on the opportunity to own this exceptional new home. ** Check out the 3-D TOUR at https://www.zillow.com/view-3d-home/a400a44b-69e0-4519-8bc5-d71b6a22d502?setAttribution=mls. and VIDEO TOUR at https://vimeo.com/405638266.
Listing Details
- Property Type
- Residential
- Listing#
- 7708453
- Source
- REcolorado (Denver)
- Last Updated
- 12-10-2020 01:40pm
- Status
- Sold
- Status Conditions
- None Known
- Der PSF Total
- 293.85
- Off Market Date
- 08-14-2020 12:00am
Property Details
- Property Subtype
- Single Family Residence
- Sold Price
- $1,300,000
- Original Price
- $1,425,000
- List Price
- $1,300,000
- Location
- Denver, CO 80207
- SqFT
- 4424.00
- Year Built
- 2020
- Acres
- 0.13
- Bedrooms
- 5
- Bathrooms
- 5
- Parking Count
- 1
- Levels
- Two
Map
Property Level and Sizes
- SqFt Lot
- 5750.00
- Lot Features
- Built-in Features, Five Piece Bath, Kitchen Island, Master Suite, Open Floorplan, Smoke Free, Solid Surface Counters, Walk-In Closet(s), Wet Bar
- Lot Size
- 0.13
- Basement
- Full
Financial Details
- PSF Total
- $293.85
- PSF Finished
- $293.85
- PSF Above Grade
- $441.13
- Previous Year Tax
- 1767.00
- Year Tax
- 2019
- Is this property managed by an HOA?
- No
- Primary HOA Fees
- 0.00
Interior Details
- Interior Features
- Built-in Features, Five Piece Bath, Kitchen Island, Master Suite, Open Floorplan, Smoke Free, Solid Surface Counters, Walk-In Closet(s), Wet Bar
- Appliances
- Convection Oven, Dishwasher, Disposal, Freezer, Refrigerator
- Electric
- Central Air
- Flooring
- Carpet, Tile, Wood
- Cooling
- Central Air
- Heating
- Forced Air
- Fireplaces Features
- Great Room
Exterior Details
- Patio Porch Features
- Patio
- Water
- Public
- Sewer
- Public Sewer
Room Details
# |
Type |
Dimensions |
L x W |
Level |
Description |
|---|---|---|---|---|---|
| 1 | Master Bedroom | - |
- |
Upper |
|
| 2 | Master Bathroom (Full) | - |
- |
Upper |
|
| 3 | Bedroom | - |
- |
Upper |
|
| 4 | Bathroom (Full) | - |
- |
Upper |
|
| 5 | Bedroom | - |
- |
Upper |
|
| 6 | Bathroom (Full) | - |
- |
Upper |
|
| 7 | Bedroom | - |
- |
Main |
|
| 8 | Bathroom (3/4) | - |
- |
Main |
|
| 9 | Bedroom | - |
- |
Basement |
|
| 10 | Bathroom (3/4) | - |
- |
Basement |
Garage & Parking
- Parking Spaces
- 1
| Type | # of Spaces |
L x W |
Description |
|---|---|---|---|
| Garage (Detached) | 2 |
- |
Exterior Construction
- Roof
- Composition
- Construction Materials
- Brick, Frame, Wood Siding
- Architectural Style
- Urban Contemporary
Land Details
- PPA
- 10000000.00
- Road Frontage Type
- Public Road
- Road Surface Type
- Paved
Schools
- Elementary School
- Stedman
- Middle School
- Wyatt
- High School
- East
Walk Score®
Contact Agent
executed in 1.749 sec.




